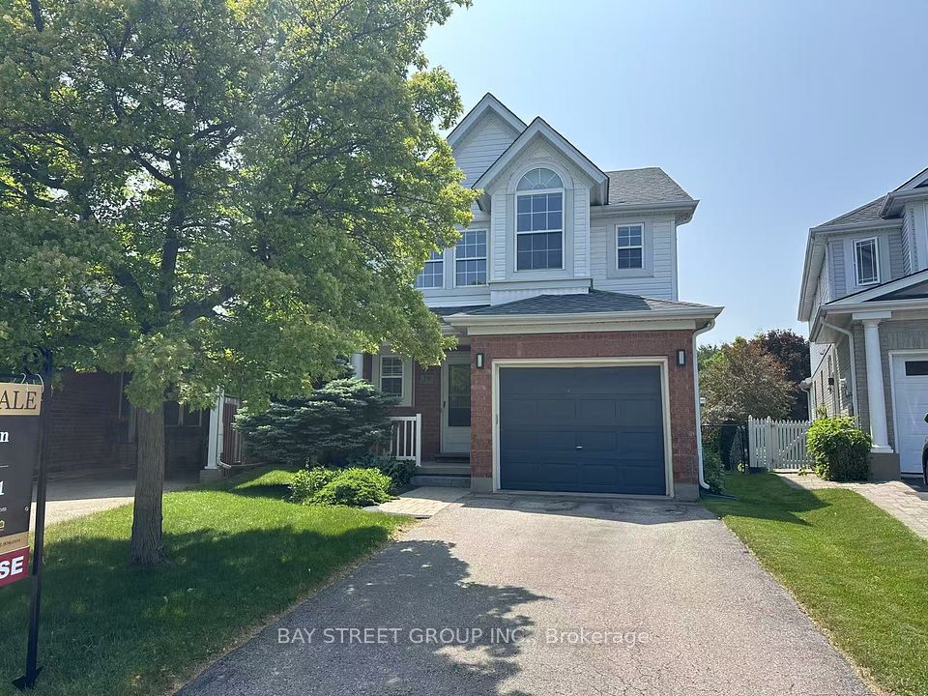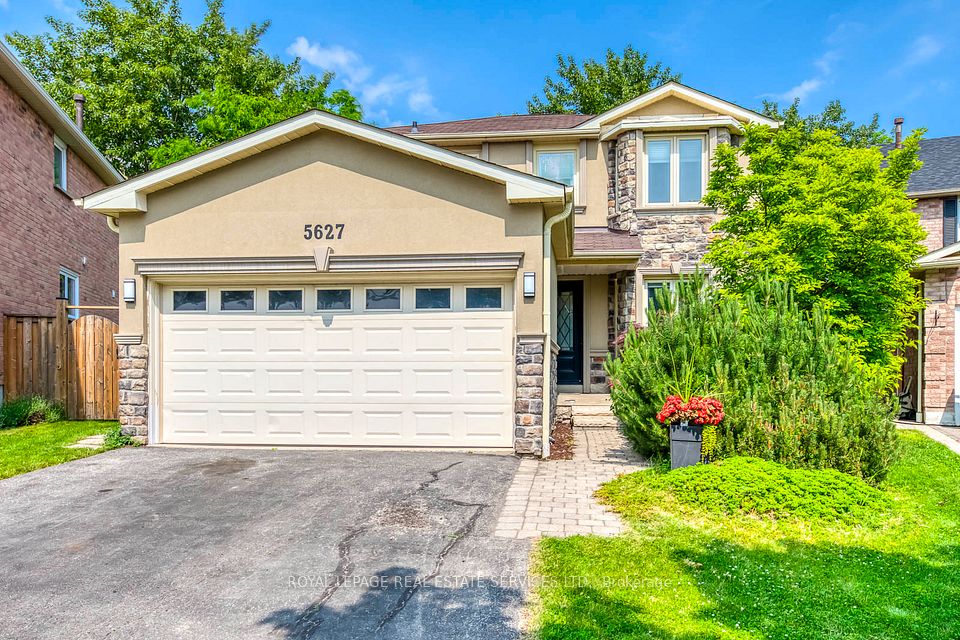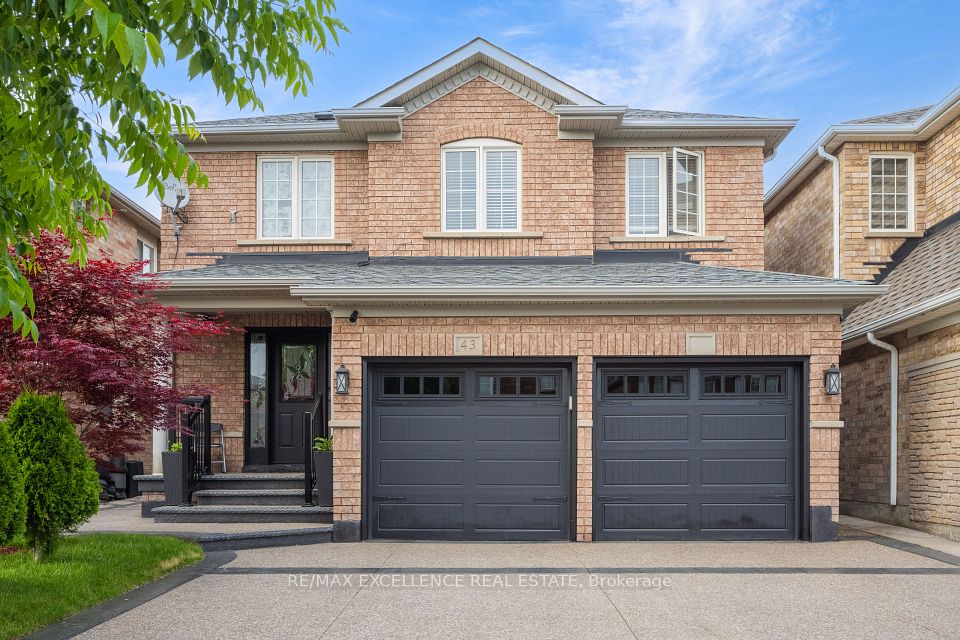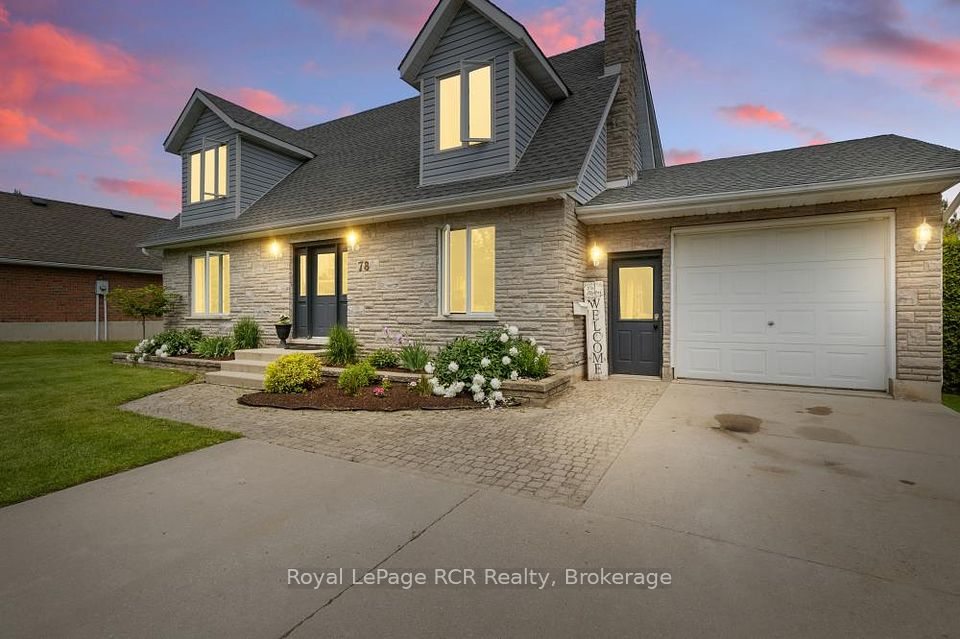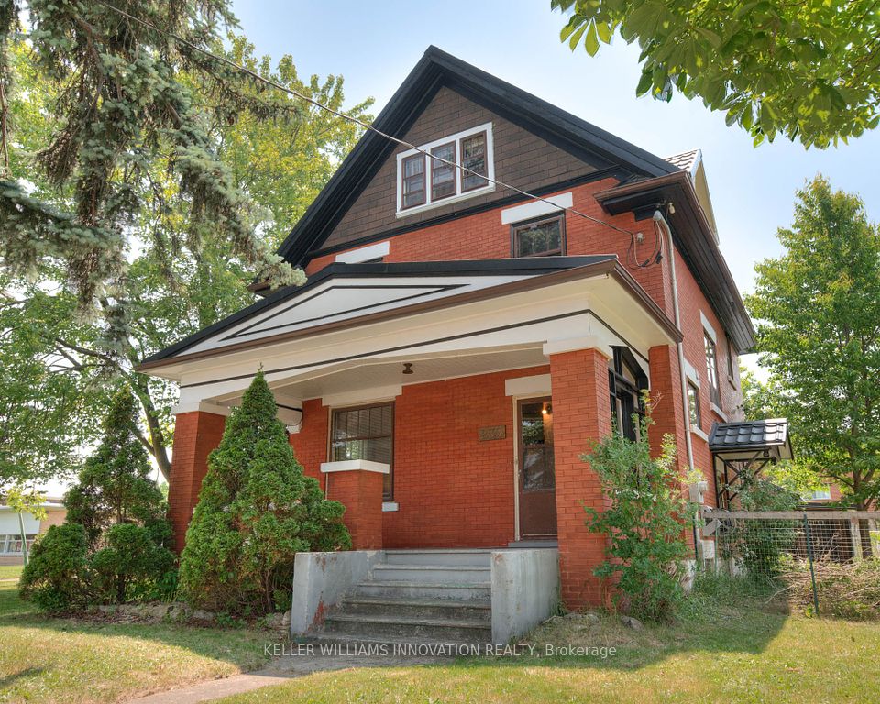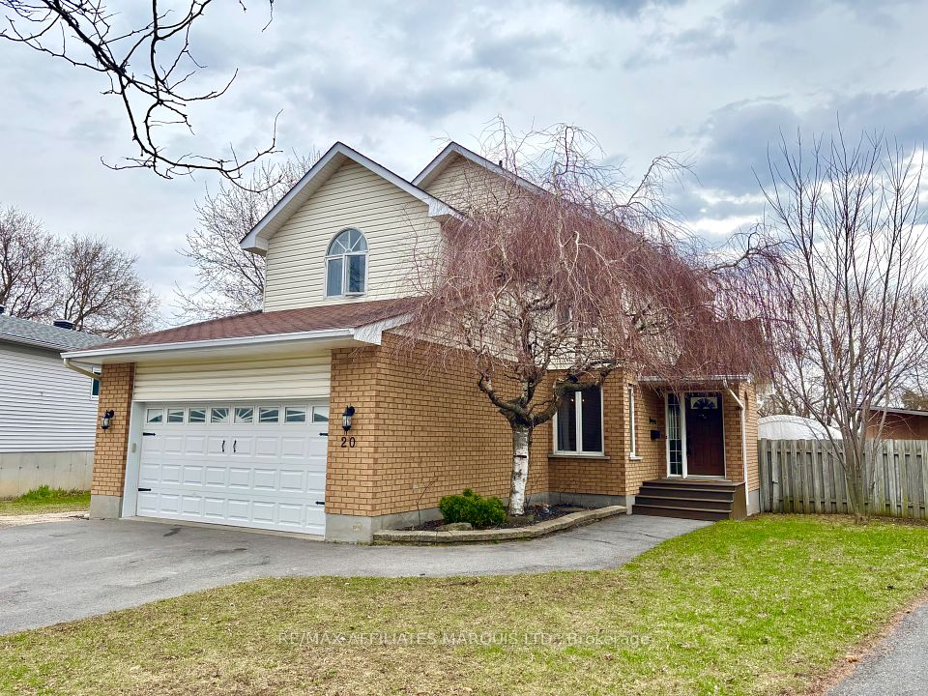
$849,000
115 Parkway Avenue, Clarington, ON L1C 1B5
Price Comparison
Property Description
Property type
Detached
Lot size
N/A
Style
Sidesplit 4
Approx. Area
N/A
Room Information
| Room Type | Dimension (length x width) | Features | Level |
|---|---|---|---|
| Living Room | 4.88 x 4.08 m | Laminate, Bay Window, Pot Lights | Main |
| Dining Room | 2.8 x 2.69 m | Laminate, Walk-Out | Main |
| Kitchen | 4.45 x 2.8 m | Tile Floor, Ceramic Backsplash, Walk-Thru | Main |
| Primary Bedroom | 3.77 x 3.2 m | Broadloom | Upper |
About 115 Parkway Avenue
Spacious Layout: The multi-level design offers distinct living areas, providing both privacy and functionality.Family-Friendly Neighborhood: Situated in a quiet, family-oriented area of Bowmanville, close to schools, parks, and amenities.rew.ca+5apartments.com+5redfin.ca+5Versatile Living Spaces: The additional levels can serve various purposes, such as a home office, guest suite, or recreation room.: This side-split architecture adds character and charm to the home's exterior.
Home Overview
Last updated
3 days ago
Virtual tour
None
Basement information
Separate Entrance, Unfinished
Building size
--
Status
In-Active
Property sub type
Detached
Maintenance fee
$N/A
Year built
--
Additional Details
MORTGAGE INFO
ESTIMATED PAYMENT
Location
Some information about this property - Parkway Avenue

Book a Showing
Find your dream home ✨
I agree to receive marketing and customer service calls and text messages from homepapa. Consent is not a condition of purchase. Msg/data rates may apply. Msg frequency varies. Reply STOP to unsubscribe. Privacy Policy & Terms of Service.


