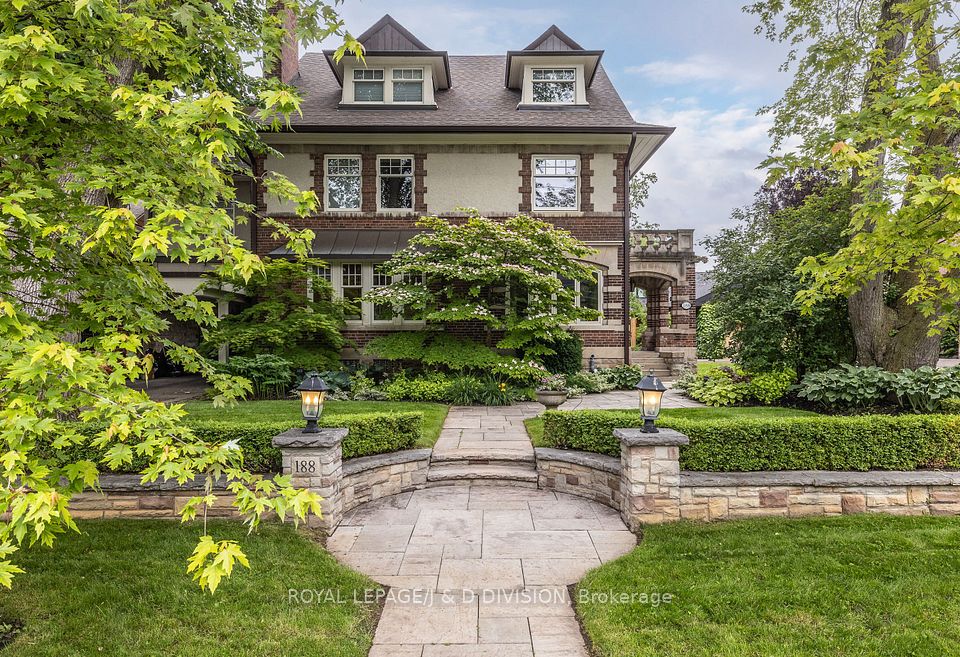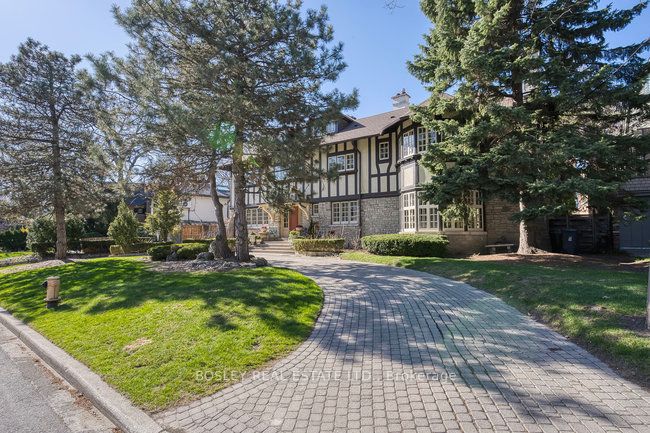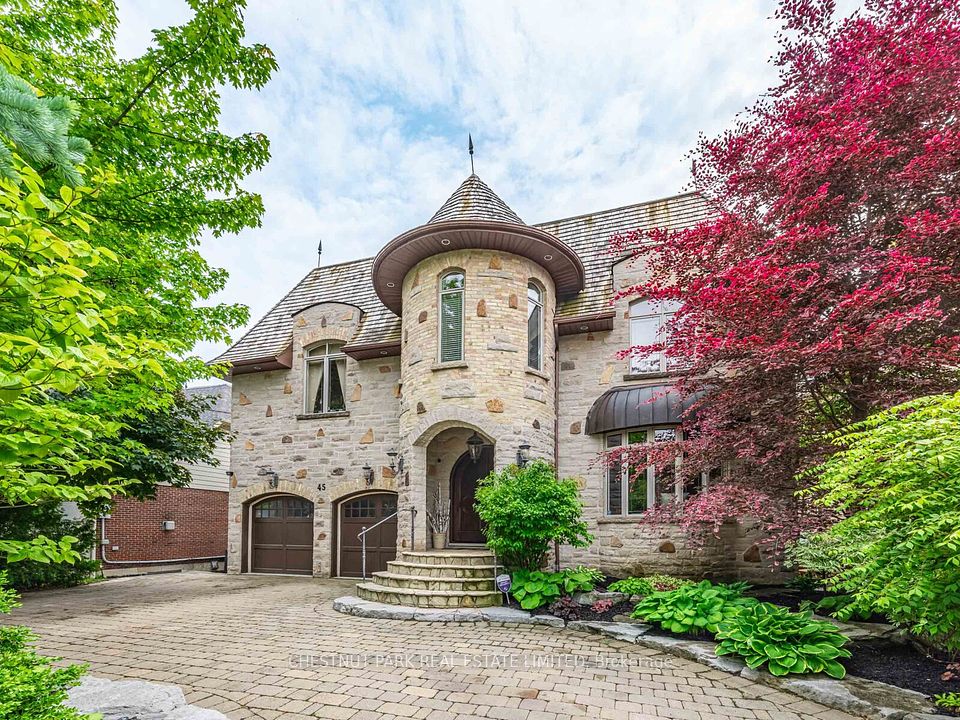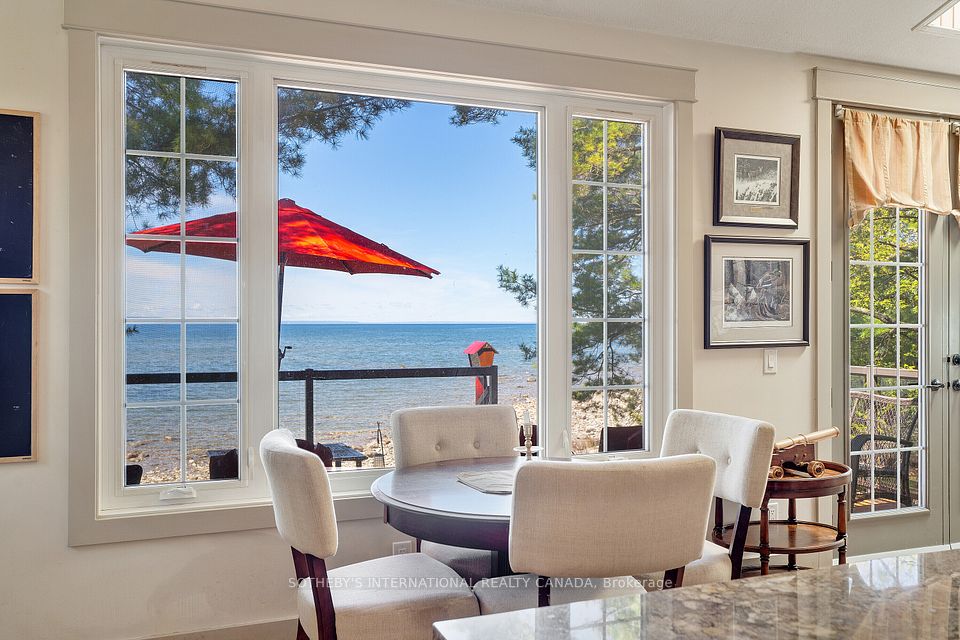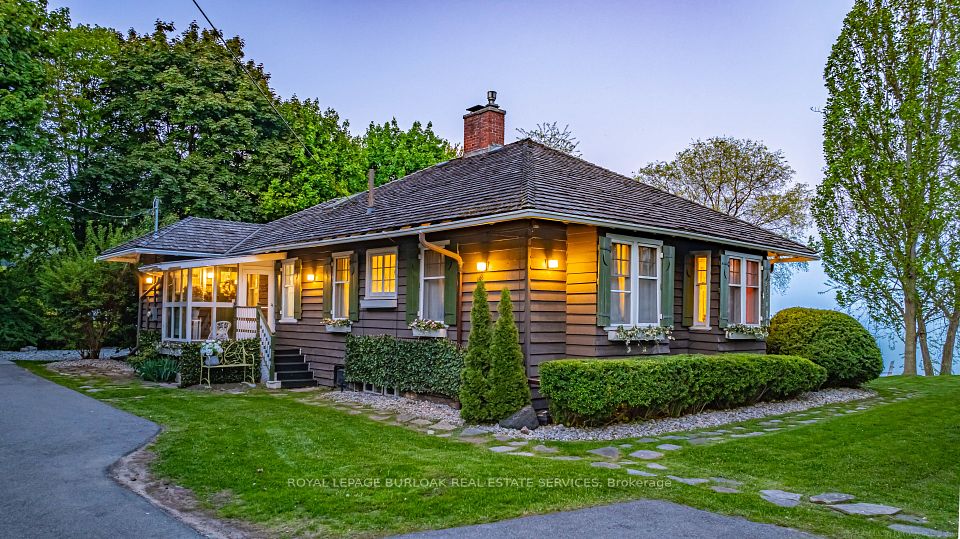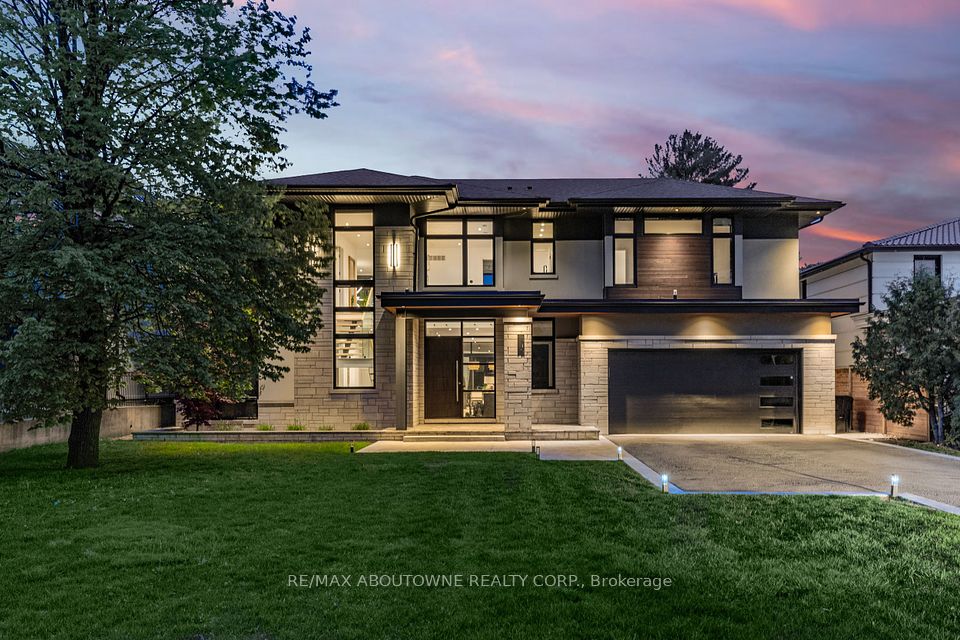
$4,999,800
115 Hazelridge Court, Vaughan, ON L0J 1C0
Virtual Tours
Price Comparison
Property Description
Property type
Detached
Lot size
.50-1.99 acres
Style
2-Storey
Approx. Area
N/A
Room Information
| Room Type | Dimension (length x width) | Features | Level |
|---|---|---|---|
| Living Room | 5.32 x 4.02 m | Formal Rm, Coffered Ceiling(s), Hardwood Floor | Main |
| Dining Room | 5.84 x 4.31 m | Formal Rm, Coffered Ceiling(s), Hardwood Floor | Main |
| Office | 5.53 x 4.54 m | Sunken Room, Pot Lights, Hardwood Floor | Main |
| Family Room | 7.78 x 8 m | Vaulted Ceiling(s), Gas Fireplace, Hardwood Floor | Main |
About 115 Hazelridge Court
New Price! Discover this exceptional custom-built residence located in the prestigious "On the Boulevard" enclave in Kleinburg. This luxury home features a gourmet chefs kitchen with large island, built-in temperature-controlled wine room, and spacious breakfast area. Soaring ceilings, pot lights, and hardwood floors throughout. Enjoy stunning ravine views overlooking the Humber River. The walk-out basement leads to a beautifully landscaped yard with an in-ground pool, exterior fireplace, and multiple entertainment zones. Includes a rare 5-car heated garage --perfect for car enthusiasts or extra storage. Finished lower level includes additional guest suite and rec area. Steps to Kleinburg Village, fine dining, trails, and amenities. This home truly embodies elegance, privacy, and luxury living at its finest! Don't miss this rare opportunity -- schedule your private viewing today!
Home Overview
Last updated
May 10
Virtual tour
None
Basement information
Finished with Walk-Out
Building size
--
Status
In-Active
Property sub type
Detached
Maintenance fee
$N/A
Year built
--
Additional Details
MORTGAGE INFO
ESTIMATED PAYMENT
Location
Some information about this property - Hazelridge Court

Book a Showing
Find your dream home ✨
I agree to receive marketing and customer service calls and text messages from homepapa. Consent is not a condition of purchase. Msg/data rates may apply. Msg frequency varies. Reply STOP to unsubscribe. Privacy Policy & Terms of Service.







