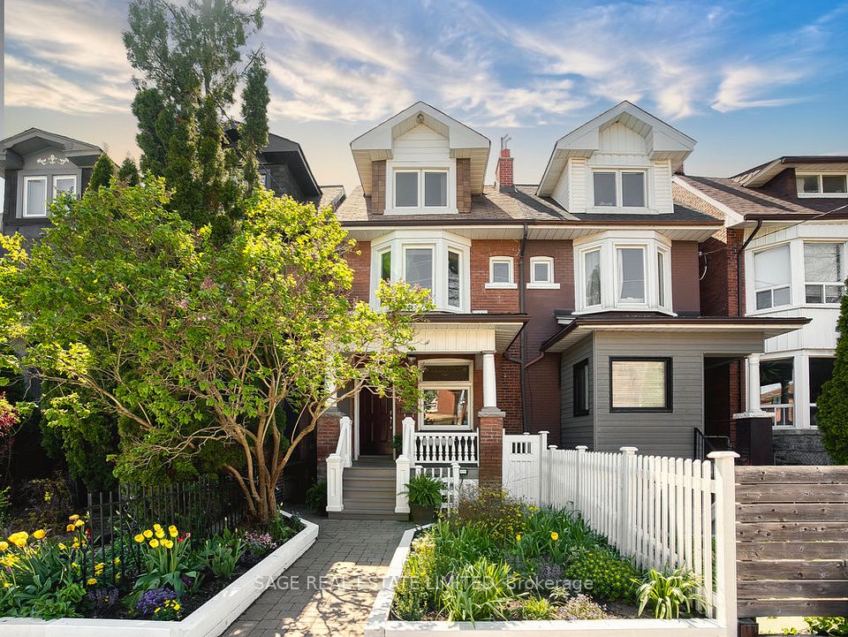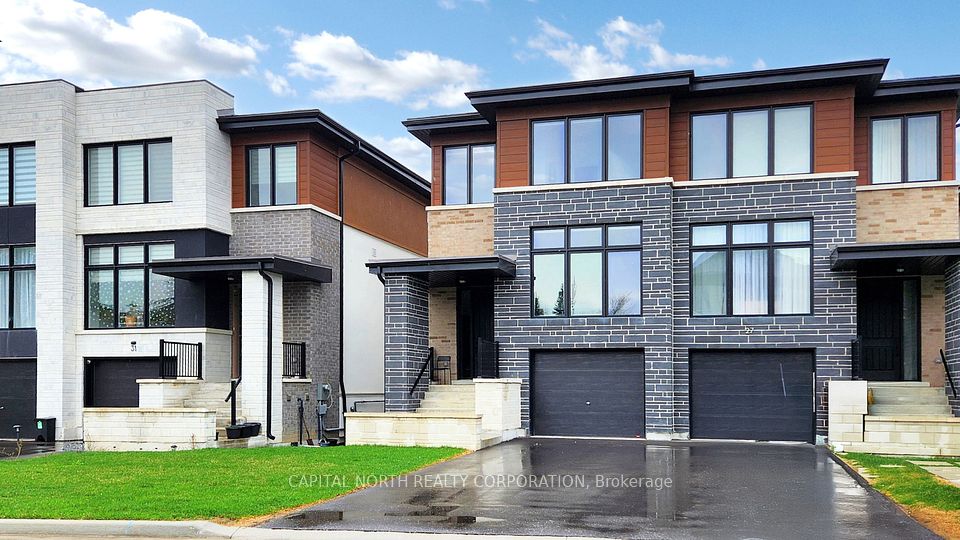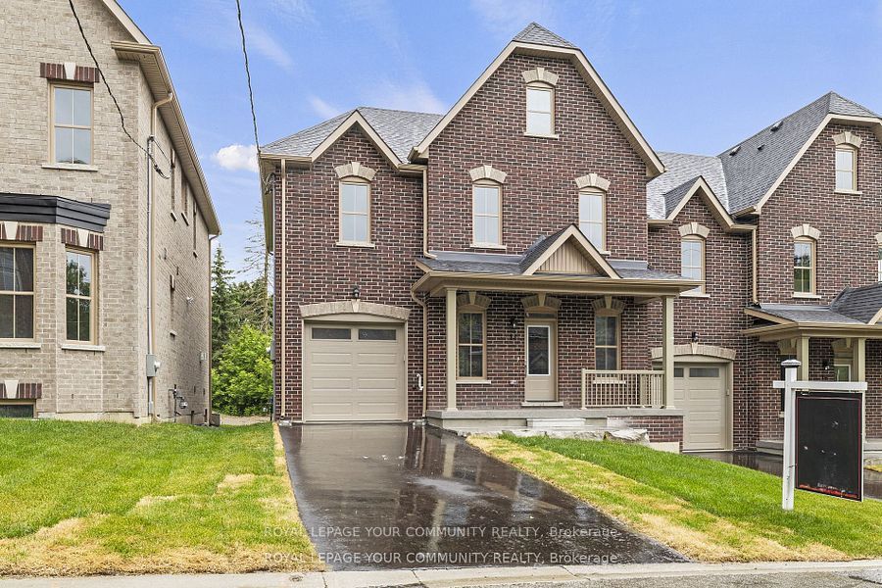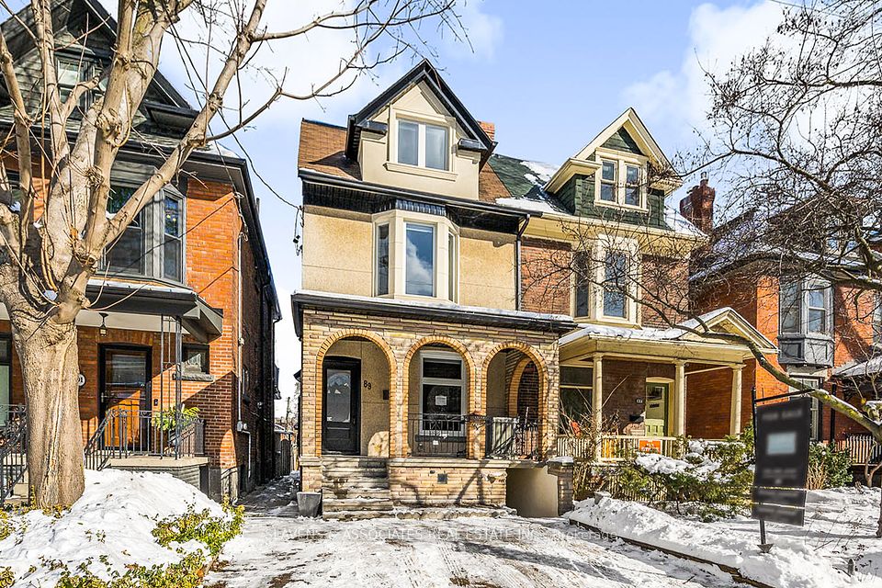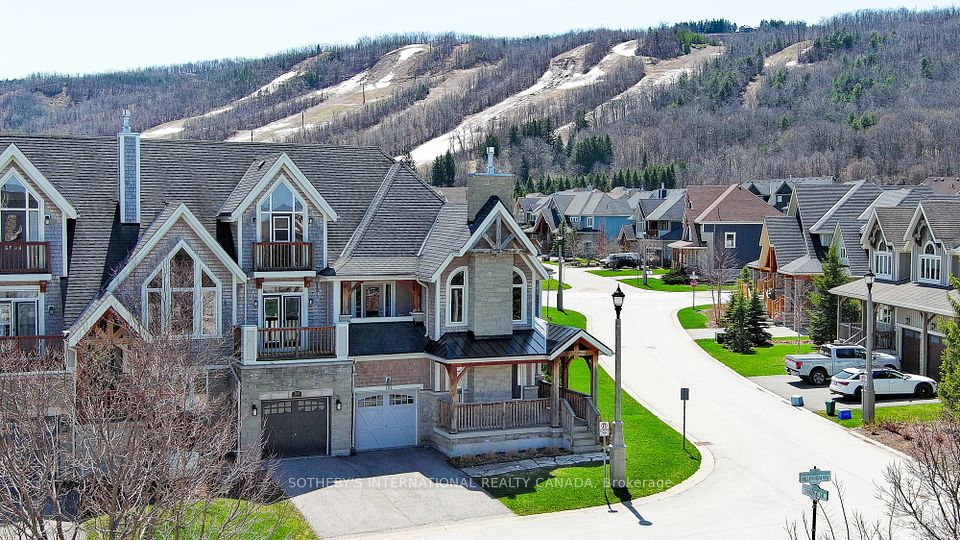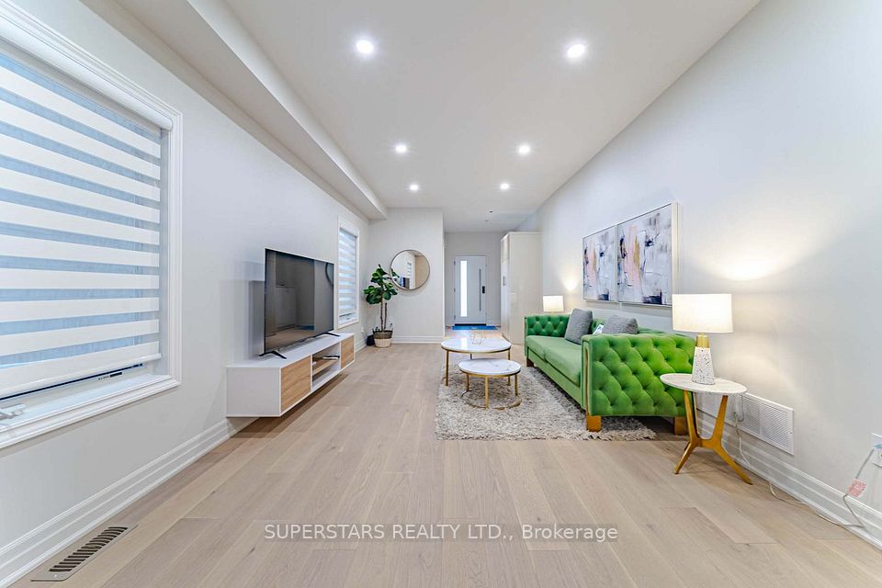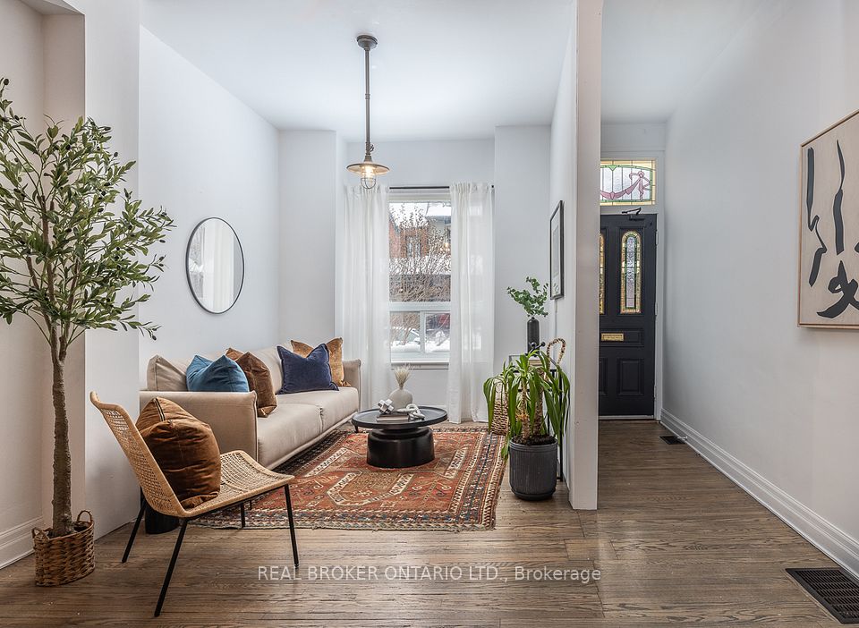$1,798,000
115 Gore Vale Avenue, Toronto C01, ON M6J 2R5
Virtual Tours
Price Comparison
Property Description
Property type
Semi-Detached
Lot size
N/A
Style
2 1/2 Storey
Approx. Area
N/A
Room Information
| Room Type | Dimension (length x width) | Features | Level |
|---|---|---|---|
| Foyer | 1.17 x 1.09 m | Walk-Thru, Separate Room | Main |
| Living Room | 4.65 x 4.34 m | Hardwood Floor, Fireplace, Large Window | Main |
| Dining Room | 3.84 x 3.78 m | Hardwood Floor, Open Concept, Large Window | Main |
| Kitchen | 4.39 x 3.51 m | Stainless Steel Appl, Granite Counters, Breakfast Bar | Main |
About 115 Gore Vale Avenue
Fantastic 4+1 bed, 4 bath, 2.5 storey family home across from Trinity Bellwoods! Main floor boasts a spacious living room with Rumford style wood fireplace, dining room that flows into the modern kitchen with breakfast bar and 2 piece bath. Unwind on the front porch, which has large glass windows for the cooler months. Look over the park from the primary bedroom, which has a 4-piece ensuite bathroom and 2 double closets. 5 bedrooms and 4 baths in total. Fully finished basement with 2nd kitchen, bedroom, and walk out for separate entrance. Private backyard with deck perfect for relaxing with natural gas BBQ hook up. Don't miss out on this spectacular Queen West home located just steps to everything!
Home Overview
Last updated
Mar 31
Virtual tour
None
Basement information
Finished with Walk-Out
Building size
--
Status
In-Active
Property sub type
Semi-Detached
Maintenance fee
$N/A
Year built
--
Additional Details
MORTGAGE INFO
ESTIMATED PAYMENT
Location
Some information about this property - Gore Vale Avenue

Book a Showing
Find your dream home ✨
I agree to receive marketing and customer service calls and text messages from homepapa. Consent is not a condition of purchase. Msg/data rates may apply. Msg frequency varies. Reply STOP to unsubscribe. Privacy Policy & Terms of Service.







