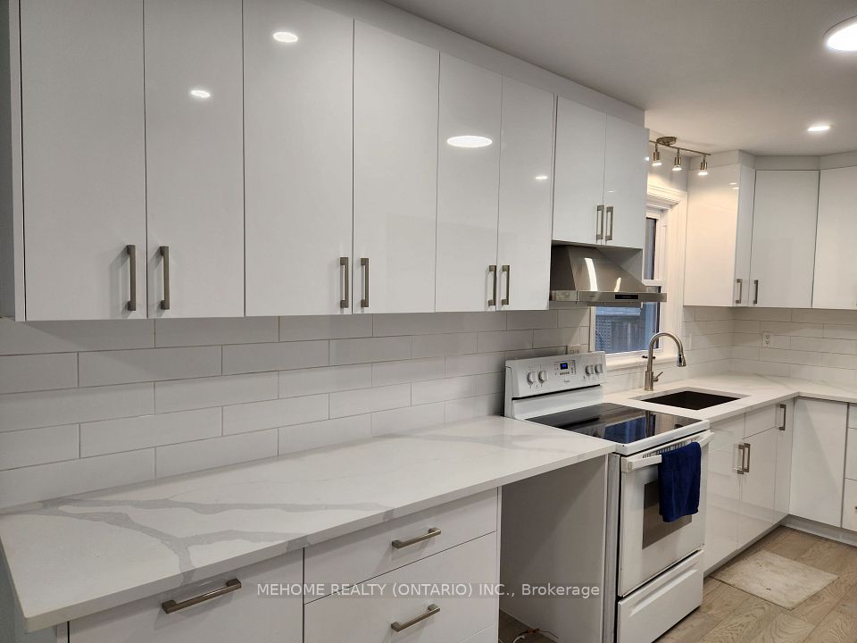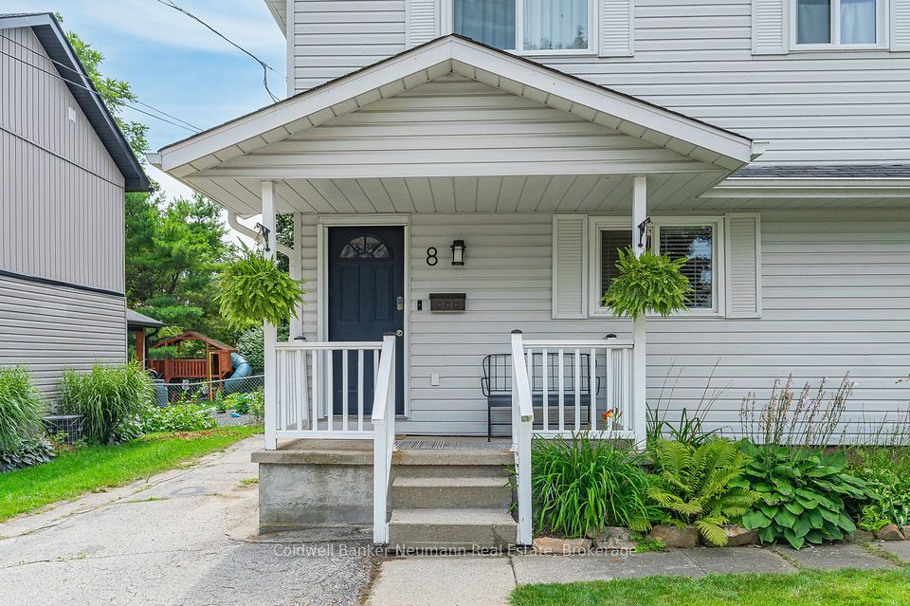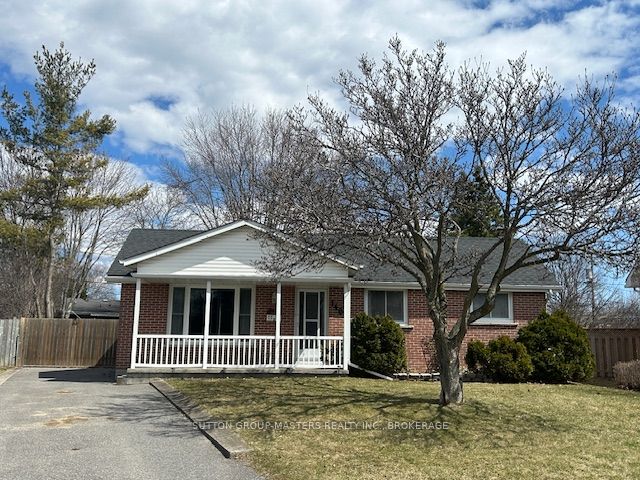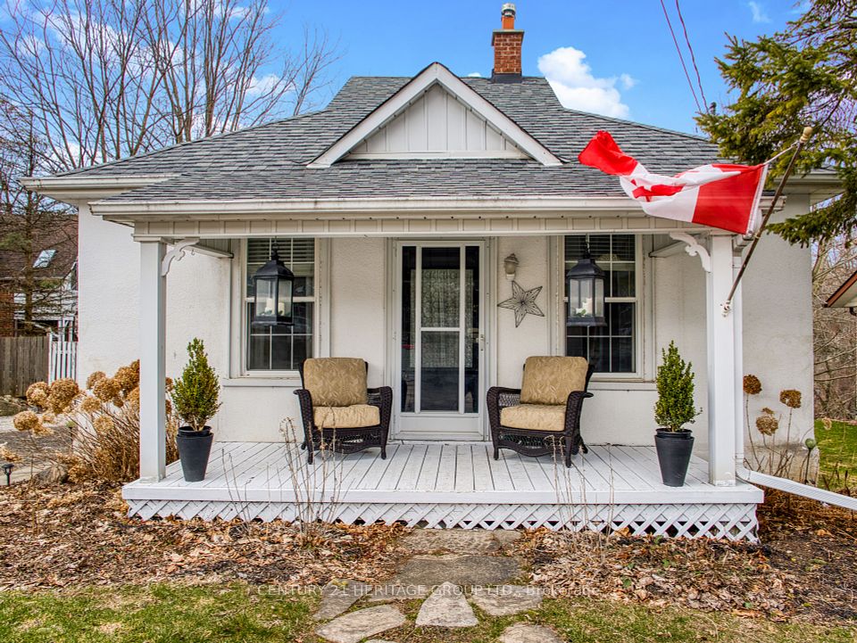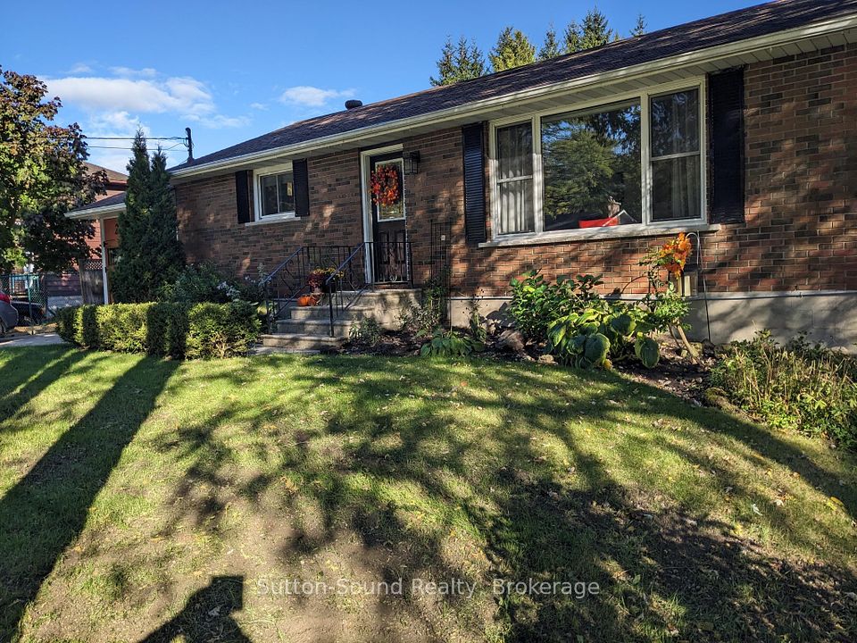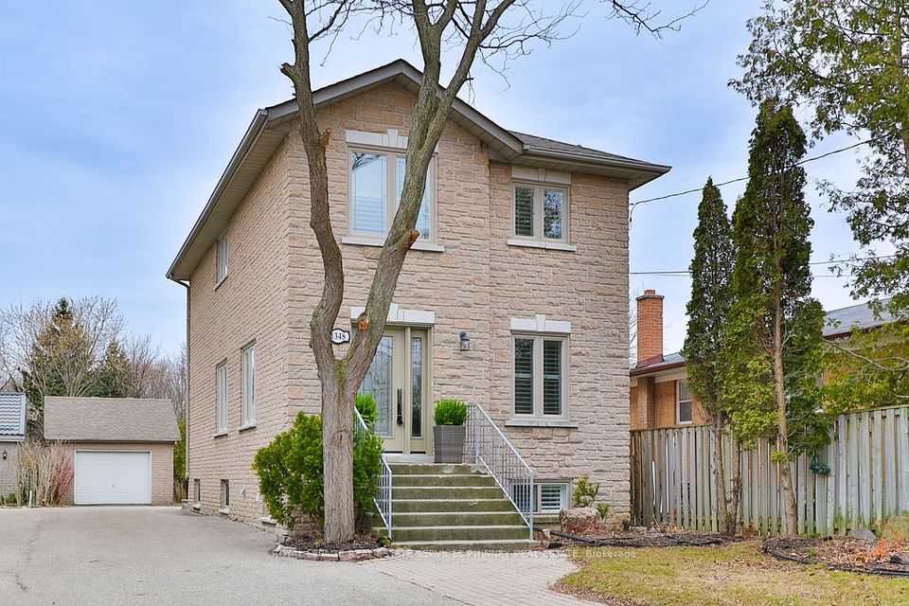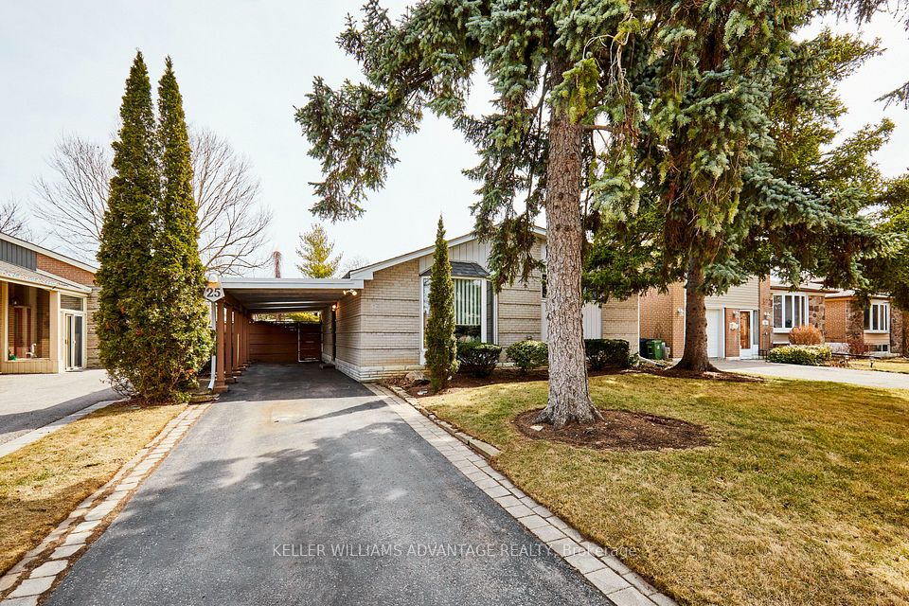$864,900
115 Ecclestone Drive, Brampton, ON L6X 3P4
Virtual Tours
Price Comparison
Property Description
Property type
Detached
Lot size
N/A
Style
2-Storey
Approx. Area
N/A
Room Information
| Room Type | Dimension (length x width) | Features | Level |
|---|---|---|---|
| Living Room | 7.32 x 2.9 m | Laminate, Overlooks Frontyard, Combined w/Dining | Ground |
| Dining Room | 7.32 x 2.9 m | Laminate, Overlooks Backyard | Ground |
| Breakfast | 3.24 x 3.05 m | Ceramic Floor, W/O To Deck | Ground |
| Kitchen | 4.79 x 3.24 m | Ceramic Floor, Stainless Steel Appl, Pantry | Ground |
About 115 Ecclestone Drive
Detached 2-storey brick home with an attached garage and double car driveway. This home features 3 bedrooms, 3 bathrooms, a main floor formal living/dining room and a finished basement for additional leisure space. The renovated kitchen comes with new cabinets and counter, providing the perfect place to prepare a meal while allowing A Walk-Out To A Wooden Deck and private backyard. Ample sized Bedrooms Offer loads of Space while the Primary Bedroom Boasts double windows for natural light and a walk-in closet. Conveniently located in the sought-after Murray neighbourhood, just minutes from all amenities, with easy access to Walmart, grocery stores and so much more. Close to all major freeways and just minutes from GO Station and downtown Brampton.**EXTRAS** Some windows changed 2013/2014.
Home Overview
Last updated
Apr 9
Virtual tour
None
Basement information
Finished
Building size
--
Status
In-Active
Property sub type
Detached
Maintenance fee
$N/A
Year built
--
Additional Details
MORTGAGE INFO
ESTIMATED PAYMENT
Location
Some information about this property - Ecclestone Drive

Book a Showing
Find your dream home ✨
I agree to receive marketing and customer service calls and text messages from homepapa. Consent is not a condition of purchase. Msg/data rates may apply. Msg frequency varies. Reply STOP to unsubscribe. Privacy Policy & Terms of Service.







