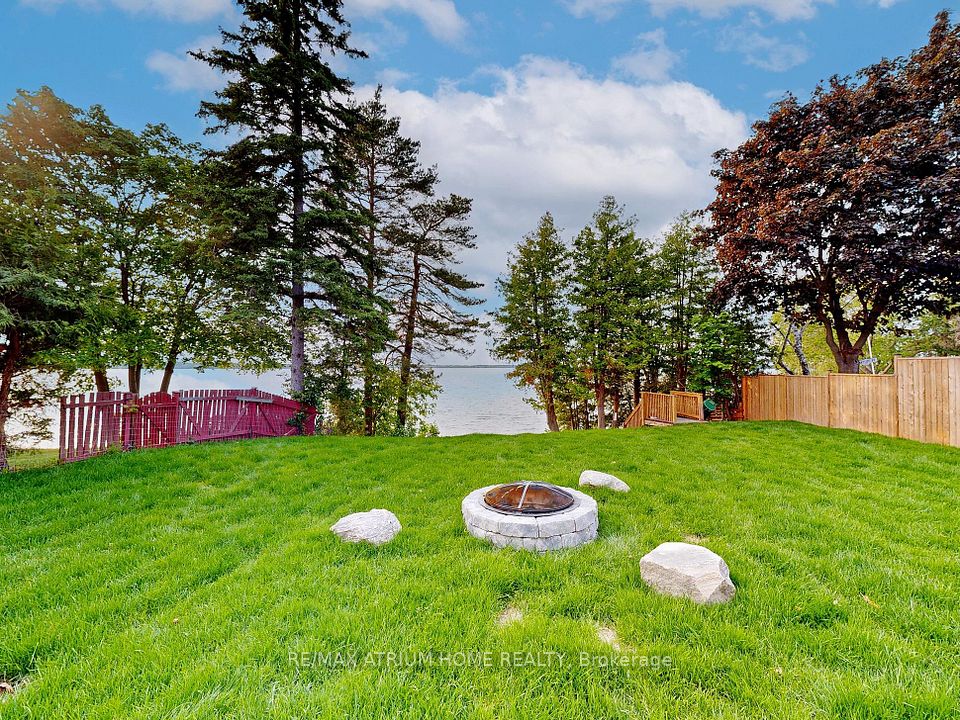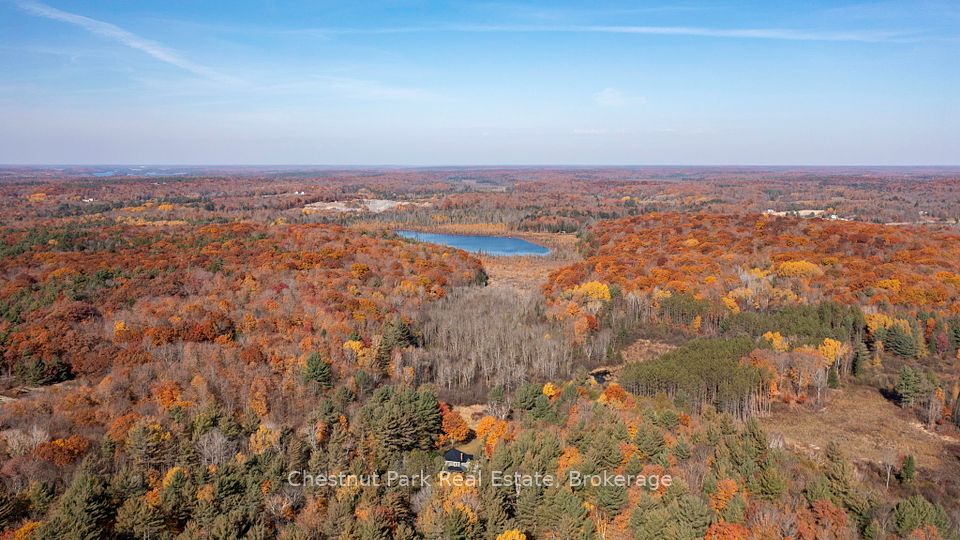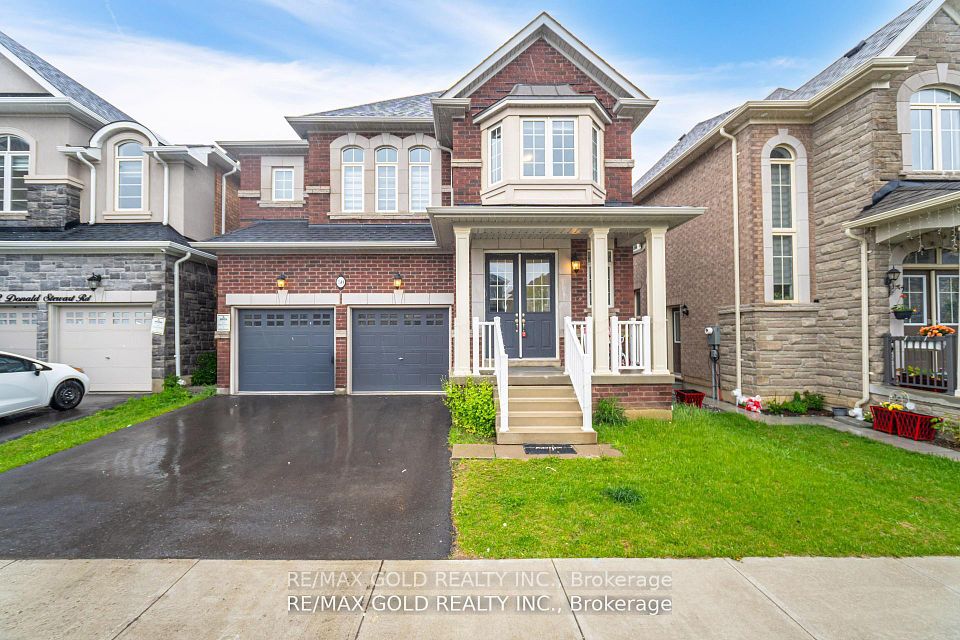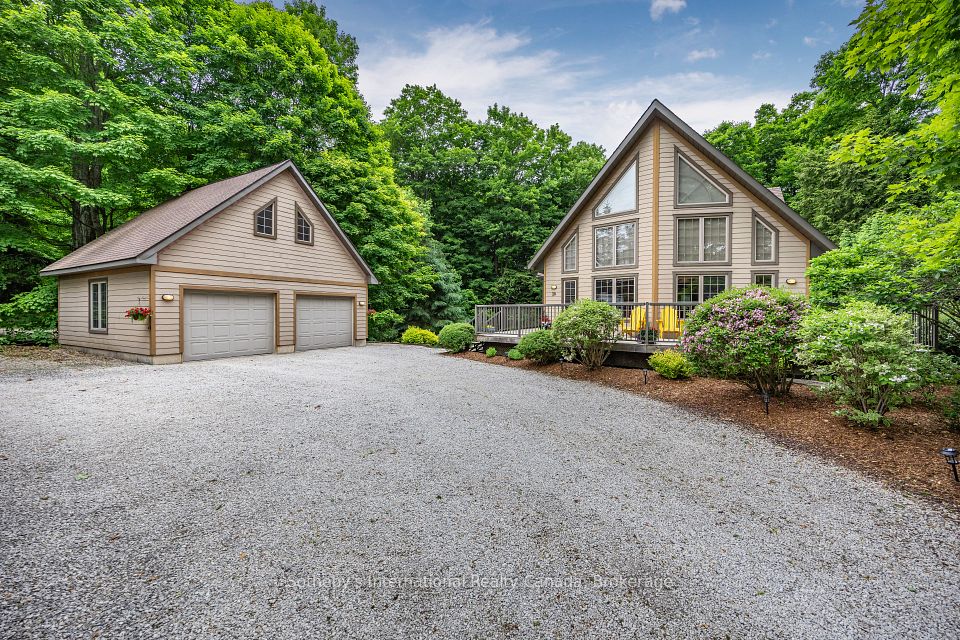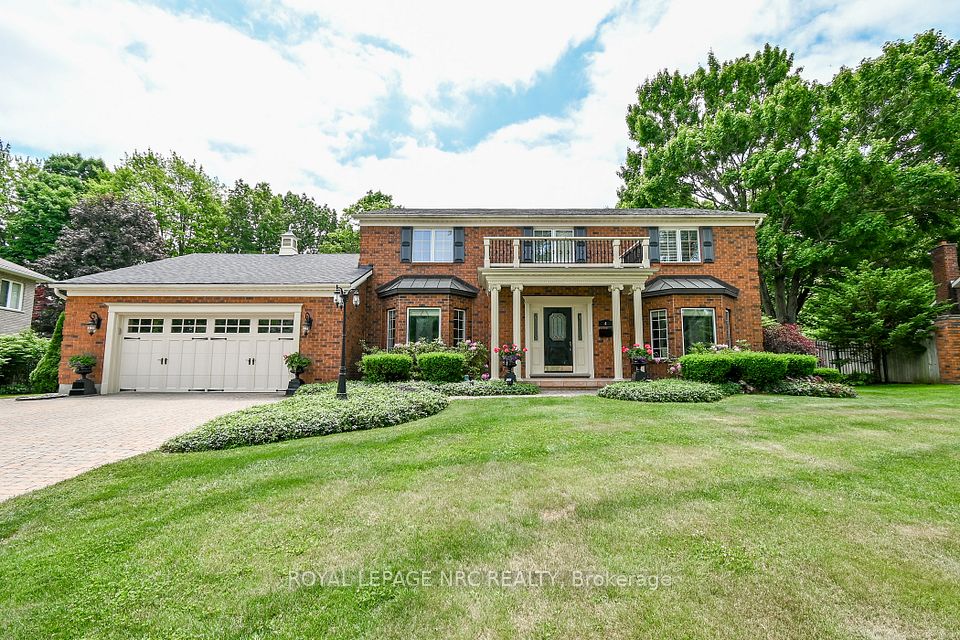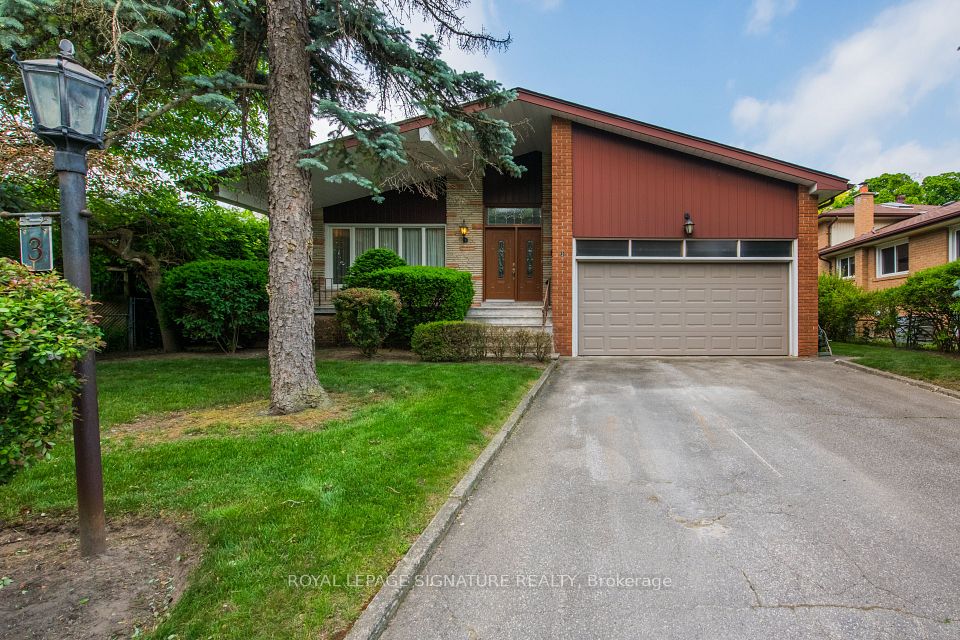
$1,698,000
115 Bentoak Crescent, Vaughan, ON L4J 8S8
Virtual Tours
Price Comparison
Property Description
Property type
Detached
Lot size
N/A
Style
2-Storey
Approx. Area
N/A
Room Information
| Room Type | Dimension (length x width) | Features | Level |
|---|---|---|---|
| Living Room | 5.79 x 3.94 m | Open Concept, B/I Shelves, Overlooks Garden | Main |
| Dining Room | 4.39 x 3.2 m | Open Concept, Pot Lights, Window | Main |
| Kitchen | 6.02 x 2.57 m | Modern Kitchen, Quartz Counter, Centre Island | Main |
| Primary Bedroom | 4.06 x 5.36 m | 4 Pc Ensuite, Closet Organizers, Large Window | Second |
About 115 Bentoak Crescent
Your Search Ends Here! Welcome To 115 Bentoak Crescent, A Stunning Fully Renovated Home In The Prestigious Thornhill Woods Community. This Bright 4 Bedroom, 4 Bathroom Home Is The Perfect Blend Of Modern Elegance And Functionality. Enjoy A Spacious, Open-Concept Layout With Engineered Hardwood Floors, Smooth Ceilings, Pot Lights, And Large Windows That Flood The Home With Natural Light. The Chef's Kitchen Features Quartz Backsplash and Countertop, Built-In Stainless Steel Appliances and Wine Fridge, Water Filtration System, Custom Cabinetry, And A Separate Dining Area Ideal For Entertaining. On the Upper Floor You Will Find 3 Full Bathrooms With The Luxurious Primary Suite Boasting A Spa-Like Ensuite With Heated Floors And A Custom Built-In Closet With Organizers. Additional Bedrooms Are Generously Sized And Perfect For Growing Families Or Guests. Located On A Quiet Crescent In A Family-Friendly Neighbourhood, Just Steps To Top-Rated Schools, Parks, Trails, Transit, Community Centre, Shopping, And Major Highways. This Turnkey Home Has It All Location, Luxury, And Lifestyle!
Home Overview
Last updated
Jun 4
Virtual tour
None
Basement information
Full, Unfinished
Building size
--
Status
In-Active
Property sub type
Detached
Maintenance fee
$N/A
Year built
2024
Additional Details
MORTGAGE INFO
ESTIMATED PAYMENT
Location
Some information about this property - Bentoak Crescent

Book a Showing
Find your dream home ✨
I agree to receive marketing and customer service calls and text messages from homepapa. Consent is not a condition of purchase. Msg/data rates may apply. Msg frequency varies. Reply STOP to unsubscribe. Privacy Policy & Terms of Service.






