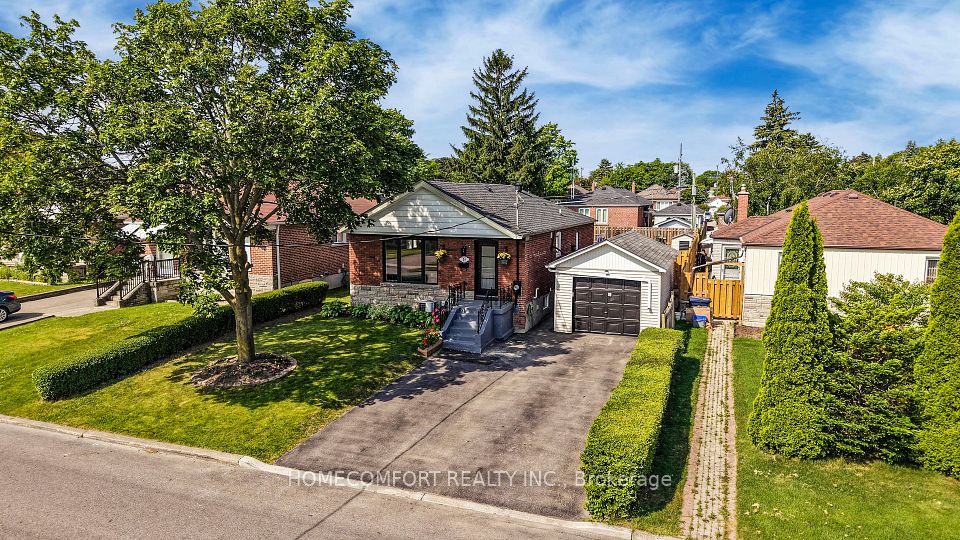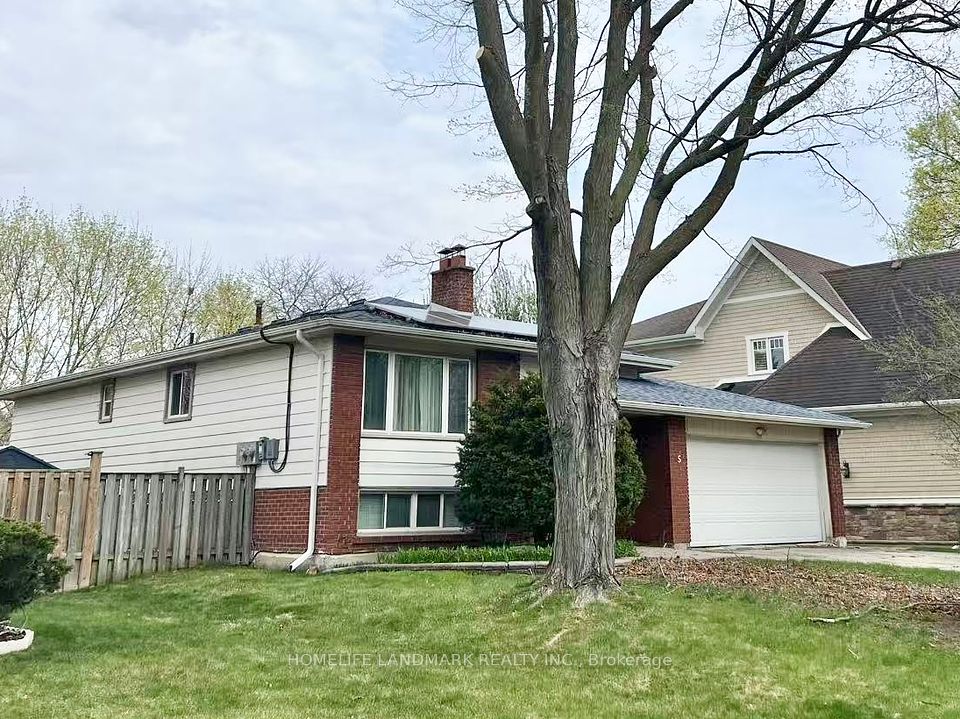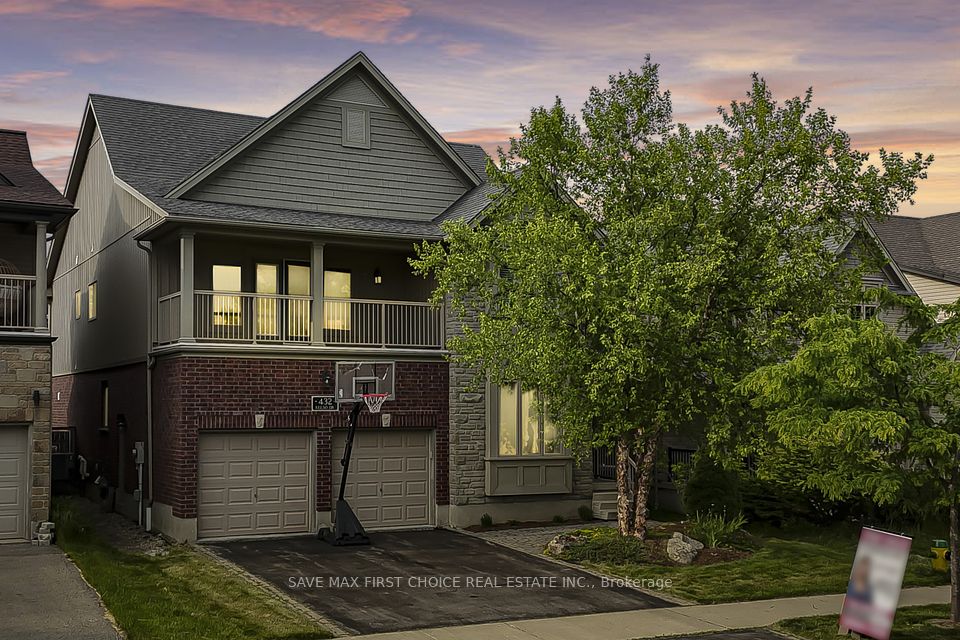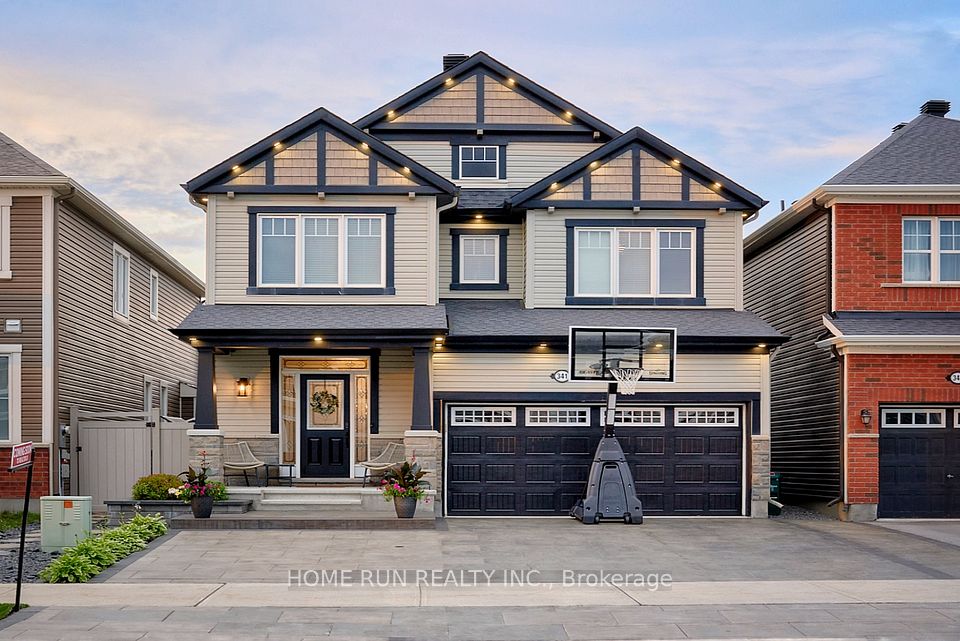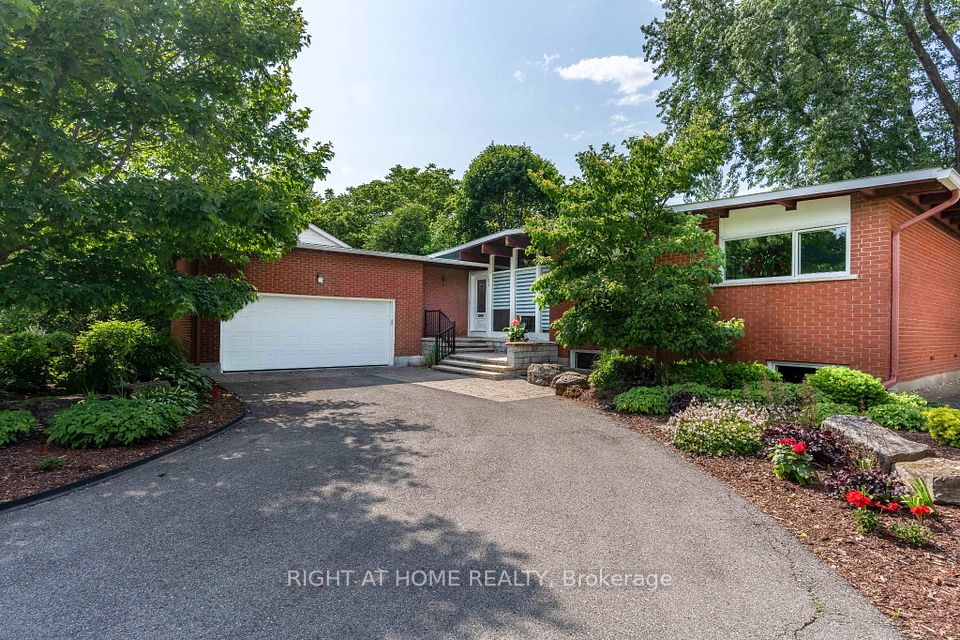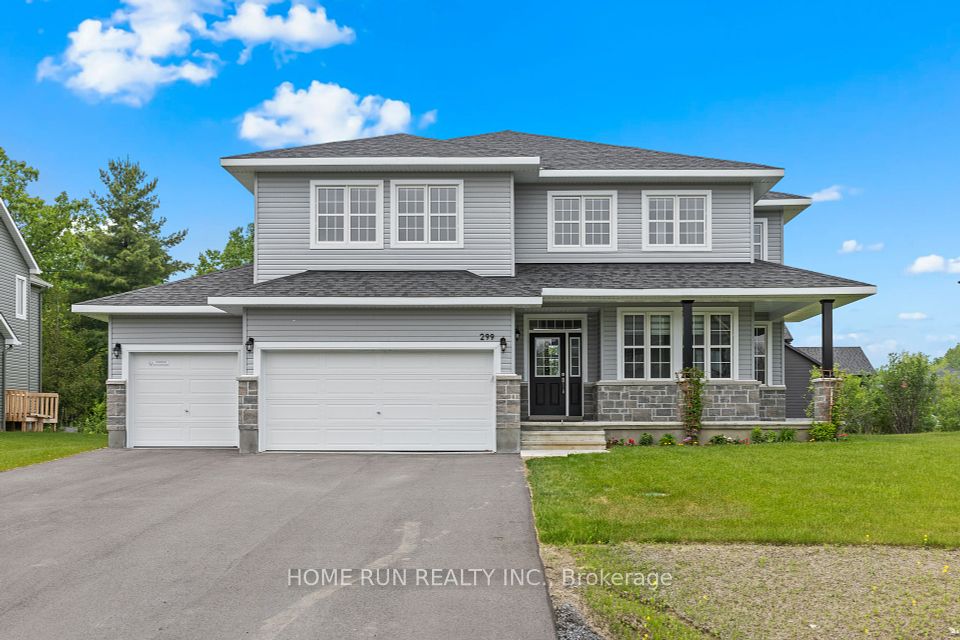
$999,900
115 Ardwick Street, Whitby, ON L1N 8A1
Price Comparison
Property Description
Property type
Detached
Lot size
N/A
Style
2-Storey
Approx. Area
N/A
Room Information
| Room Type | Dimension (length x width) | Features | Level |
|---|---|---|---|
| Living Room | 3.63 x 4.22 m | Combined w/Dining, Pot Lights, W/O To Deck | Main |
| Dining Room | 2.99 x 2.75 m | Combined w/Living, Combined w/Kitchen | Main |
| Kitchen | 2.86 x 4.23 m | N/A | Main |
| Primary Bedroom | 3.27 x 5.79 m | 4 Pc Ensuite, His and Hers Closets, California Shutters | Main |
About 115 Ardwick Street
Welcome to this beautiful 4+1 bedroom, 4-bathroom home, tucked-away into the quiet, highly desirable neighbourhood of Blue Grass Meadows. This spacious 2000+ sq ft family home is full of premium finishes, unique features, and thoughtful upgrades. The front entry has been fully renovated (2023) to create a huge mudroom with custom built-in cabinetry, an additional bathroom, and a main floor laundry room, complete with a farmhouse sink. Open the new french sliding doors to enter your own main floor primary bedroom and bath suite, featuring his-and-her closets and a spa-inspired ensuite with a walk-in rain shower. The unique galley kitchen includes premium GE Café appliances, plenty of counter space, and opens up to a generous living and dining area, perfect for hosting family gatherings. Upstairs includes 3 spacious bedrooms, with a magical custom mural in the kid's room, additional storage, and 4 piece bathroom. The fully finished basement extends your living space with an additional bedroom (currently a home gym) and a large rec room, ample storage room, cold cellar, and yet another bathroom with a relaxing jet tub. Step outside to your private, fully fenced backyard with no rear neighbours, direct access to walking trails, and plenty of room to unwind or host summer BBQs using the built-in gas line. Modern upgrades include an EV charger, a heated garage, new air conditioner unit (2023), California shutters, and abundant storage throughout. Ideally located near top-rated schools, restaurants, entertainment, and major highways, this exceptional home checks all the boxes for families or anyone craving a peaceful yet connected lifestyle. Don't miss your chance to own this move-in-ready family home!
Home Overview
Last updated
Jun 3
Virtual tour
None
Basement information
Finished, Full
Building size
--
Status
In-Active
Property sub type
Detached
Maintenance fee
$N/A
Year built
--
Additional Details
MORTGAGE INFO
ESTIMATED PAYMENT
Location
Some information about this property - Ardwick Street

Book a Showing
Find your dream home ✨
I agree to receive marketing and customer service calls and text messages from homepapa. Consent is not a condition of purchase. Msg/data rates may apply. Msg frequency varies. Reply STOP to unsubscribe. Privacy Policy & Terms of Service.






