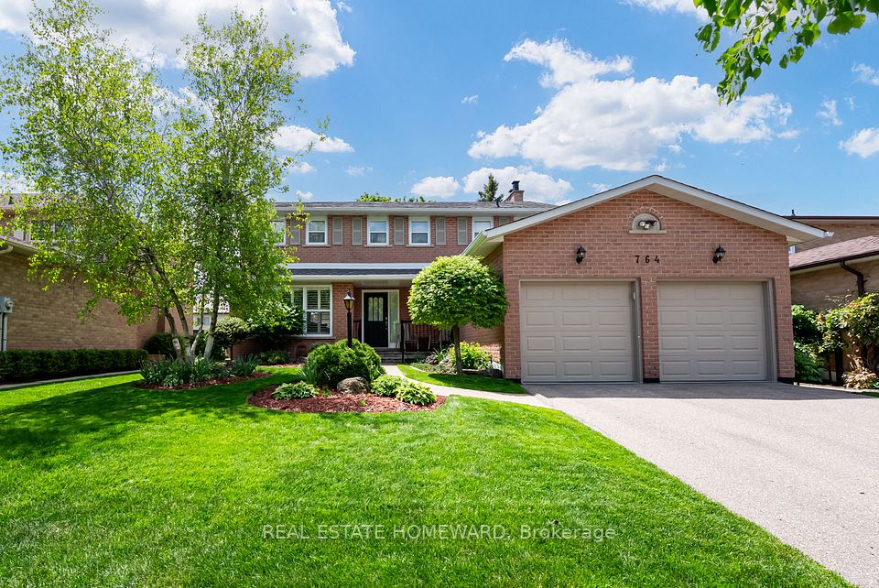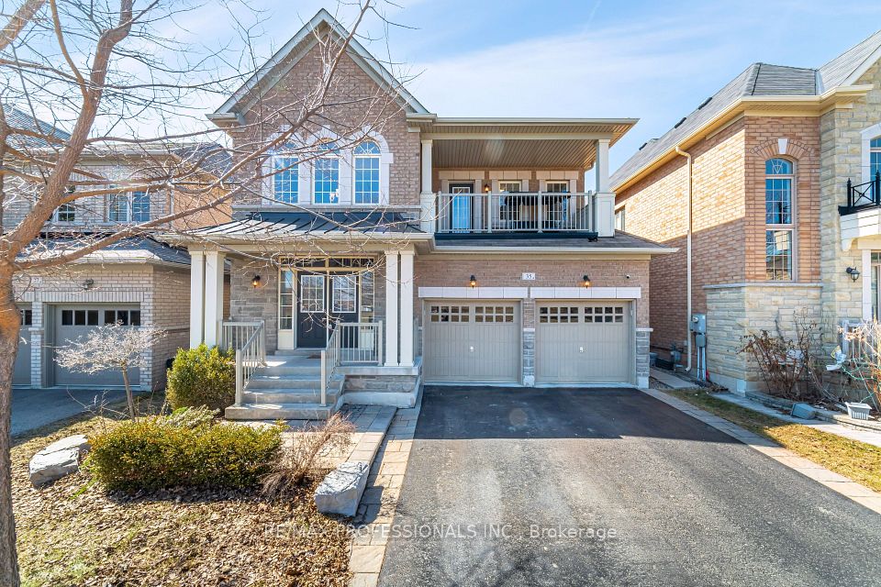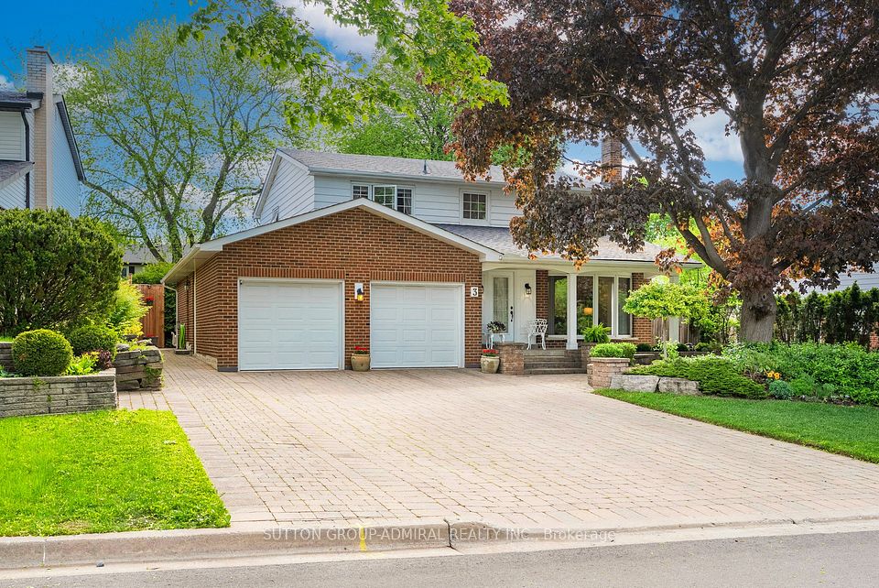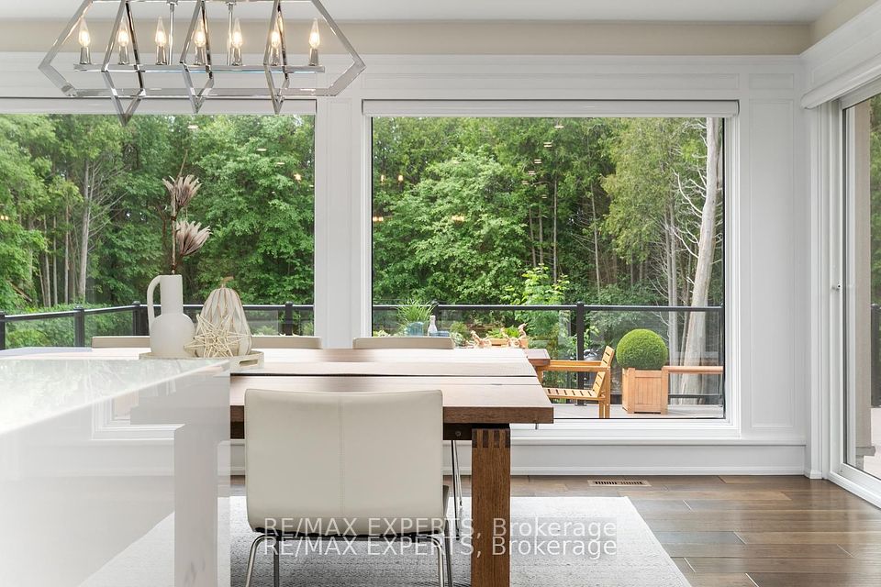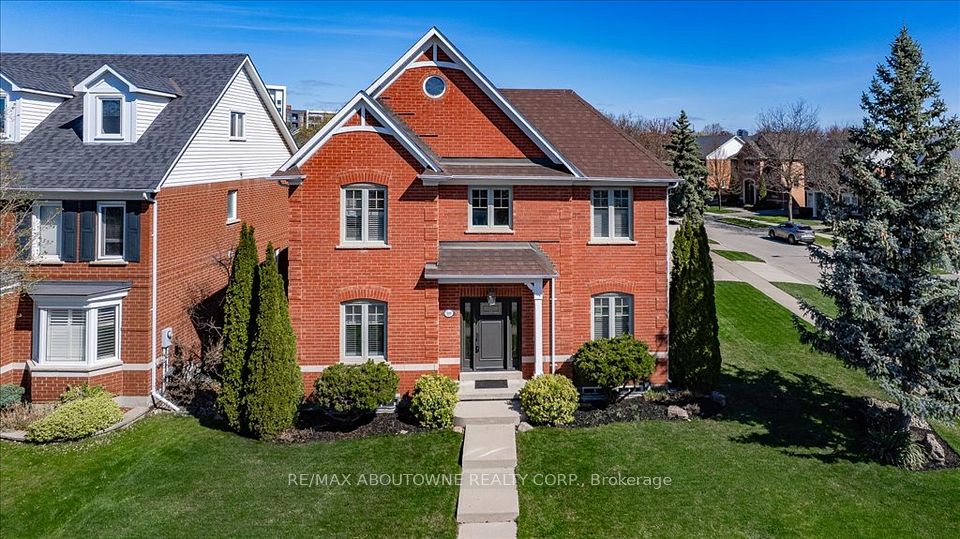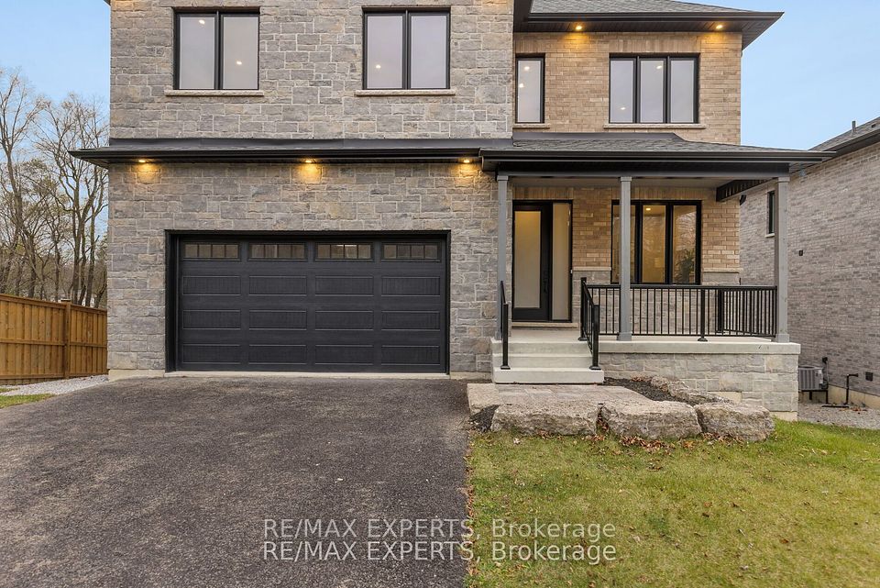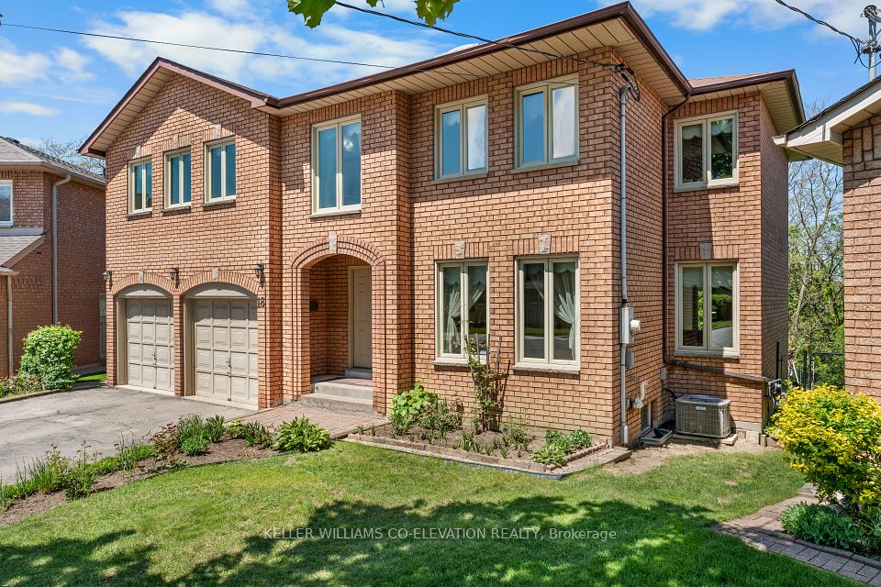
$1,699,000
115 Allison Ann Way, Vaughan, ON L6A 0G7
Virtual Tours
Price Comparison
Property Description
Property type
Detached
Lot size
N/A
Style
2-Storey
Approx. Area
N/A
Room Information
| Room Type | Dimension (length x width) | Features | Level |
|---|---|---|---|
| Living Room | 5.08 x 4.19 m | Pot Lights, Gas Fireplace, Hardwood Floor | Main |
| Dining Room | 5.64 x 4.11 m | Pot Lights, Large Window, Hardwood Floor | Main |
| Kitchen | 3.43 x 3 m | Stainless Steel Appl, Quartz Counter, Hardwood Floor | Main |
| Breakfast | 3.43 x 2.92 m | Pot Lights, W/O To Yard, Hardwood Floor | Main |
About 115 Allison Ann Way
Welcome to 115 Allison Ann Way - a beautiful 4-Bedroom, 5 Bathroom home located in the prestigious Upper Thornhill Estates in the sought-after Patterson neighbourhood! This move-in ready family home features many upgrades and has the kind of space that makes everyday living seamless and enjoyable. At approximately 2700-sf not including the finished basement, there's plenty of room for family life, entertaining guests, and a work-from-home office. From the moment you step into the 18-ft foyer, the home feels open and welcoming. Main floor features 9-ft ceilings, an elegant and spacious dining room perfect for entertaining or hosting family dinners, and an inviting living room with a gas fireplace and custom built-in shelving for a clean, organized look. Beautifully renovated kitchen offers Caesarstone countertops, a gorgeous farmhouse sink, and plenty of cabinetry, including 2 lighted display cabinets. Upstairs features a spacious primary bedroom with its own 5-piece ensuite and walk-in closet, plus three more generously-sized bedrooms, two 4-piece bathrooms, and two large linen closets. The finished basement is a great bonus space with a wet bar, mini fridge, 5th bedroom, 3-piece bathroom, a cold room, and extra storage. Whether it's movie night or hosting friends, the huge recreation area is an entertainer's dream. Outside, the front porch is a great spot to enjoy your morning coffee or a quiet evening, while the interlock driveway and backyard adds nice curb appeal to the home. Located on a well-kept, family-friendly street, you're a 5 minute walk to top-ranked Herbert H. Carnegie Public School and a short walk to many parks and trails. Everything else you need is just minutes away by car - shopping, restaurants, various supermarkets, community centres, golf courses, Mackenzie Health, Richmond Hill Centre for the Performing Arts, and more. Zoned for Alexander Mackenzie High School (IB & Arts Program). Don't miss this chance to make this beautiful home yours!
Home Overview
Last updated
14 hours ago
Virtual tour
None
Basement information
Finished
Building size
--
Status
In-Active
Property sub type
Detached
Maintenance fee
$N/A
Year built
--
Additional Details
MORTGAGE INFO
ESTIMATED PAYMENT
Location
Some information about this property - Allison Ann Way

Book a Showing
Find your dream home ✨
I agree to receive marketing and customer service calls and text messages from homepapa. Consent is not a condition of purchase. Msg/data rates may apply. Msg frequency varies. Reply STOP to unsubscribe. Privacy Policy & Terms of Service.






