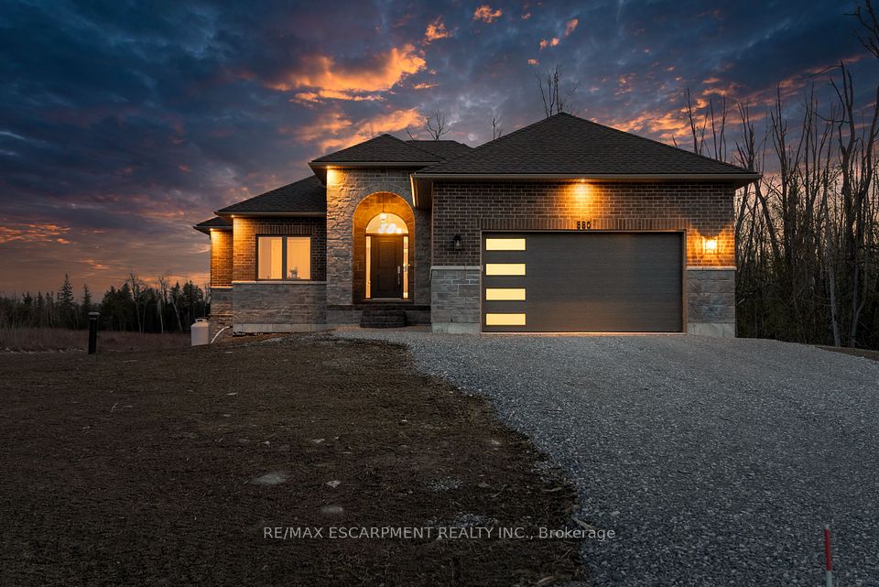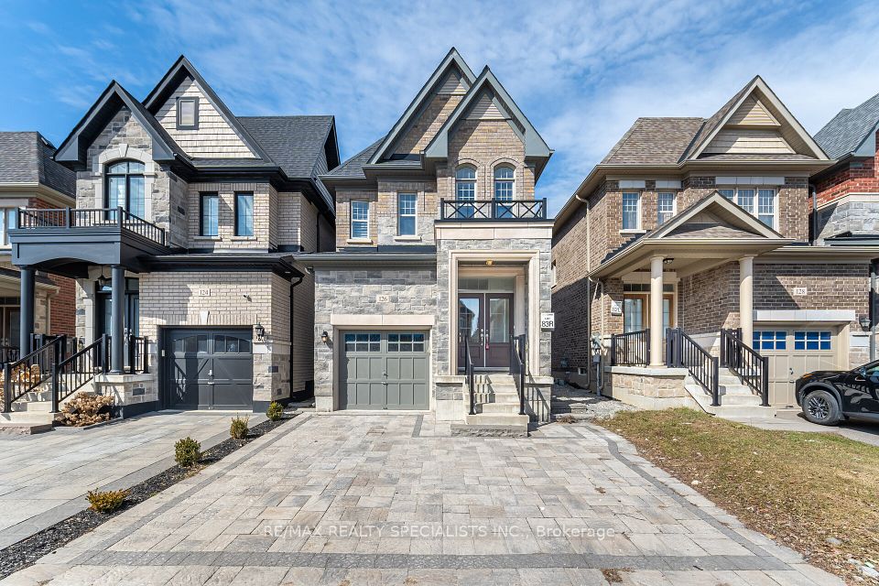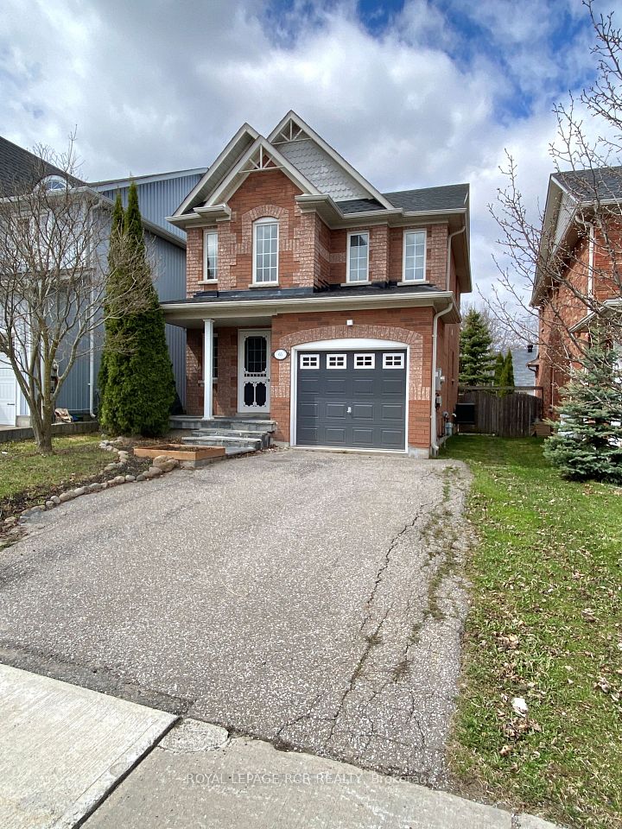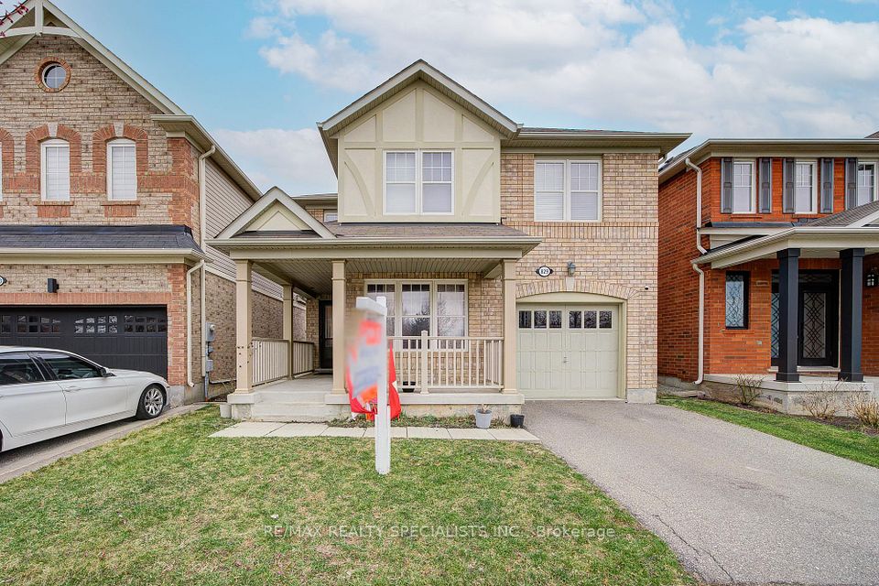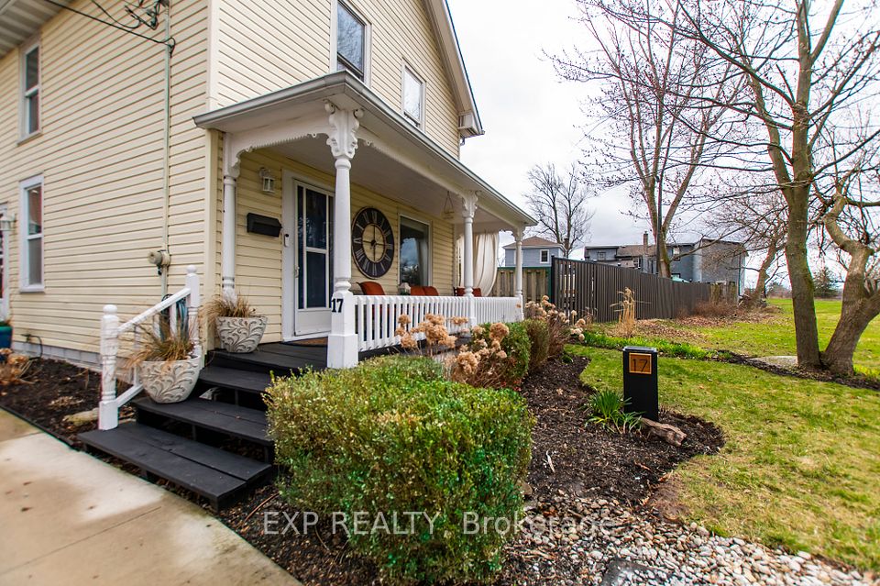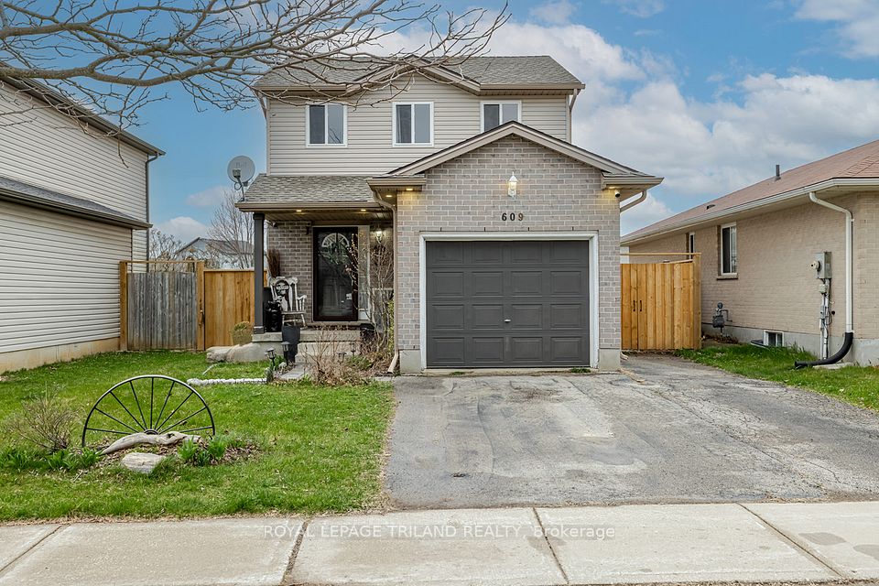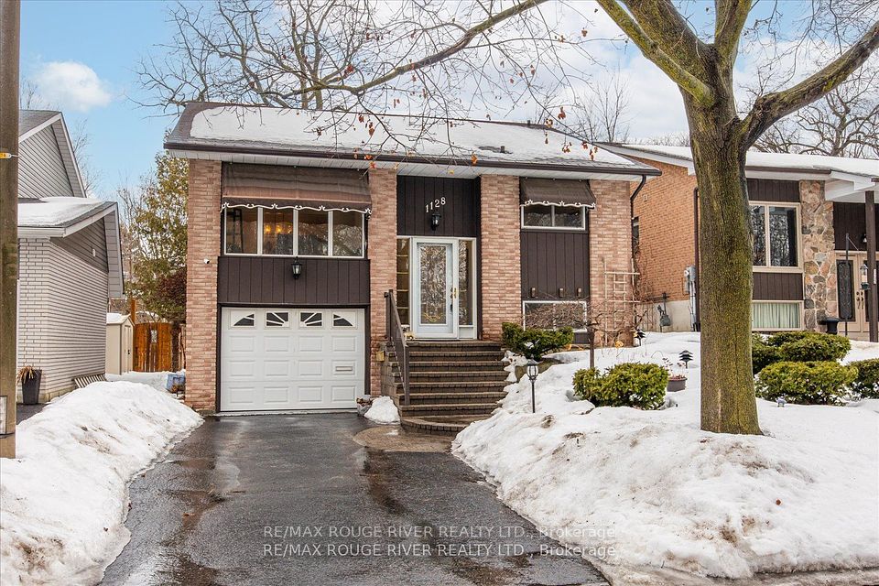$989,900
1146 Devil Lake Road, Frontenac, ON K0G 1X0
Virtual Tours
Price Comparison
Property Description
Property type
Detached
Lot size
25-49.99 acres
Style
Bungalow
Approx. Area
N/A
Room Information
| Room Type | Dimension (length x width) | Features | Level |
|---|---|---|---|
| Living Room | 8.5852 x 4.8514 m | Pot Lights, Laminate, Fireplace | Ground |
| Kitchen | 4.8514 x 4.2926 m | Centre Island, Laminate, Granite Counters | Ground |
| Dining Room | 4.2926 x 4.1656 m | Pot Lights, Laminate, Walk-Out | Ground |
| Primary Bedroom | 4.8514 x 4.1656 m | Pot Lights, Laminate, Walk-Out | Ground |
About 1146 Devil Lake Road
"Land, then, is not merely soil; it is a foundation of energy flowing through a circuit of soils, plants, and animals" - Ibid. Welcome to the tranquility of 1146 Devil Lake Road; 32 acres of pond, rock outcroppings, trails, trees, wild flowers, wildlife. A type of life many seek but few enjoy. This quality built 5 year old bungalow with an oversized double attached insulated garage is nestled peacefully away from the road ensuring ultimate privacy. ICF built from top to bottom ensures low energy costs and comfortable living. Natural light was a priority in the 1829 Sqft main floor living area and is complimented by the 9' ceilings and open concept living room (fireplace), dining room (walkout to patio) and kitchen (oversized island). 2 bedrooms, 2 baths and laundry complete upstairs. Primary bedroom with ensuite and walkout to patio with covered hot tub to dissolve away daily stresses. A fully finished 1816 Sqft offers a massive recreation room (wood stove), 3rd bedroom, hobby room/workshop, sunroom with vaulted pine ceiling with skylights and exterior walkout, and a 3rd bathroom with sauna, just in case the hot tub is not enough. Located within a 12 minute drive to Westport with access to the Rideau Canal, 50 minutes to Kingston and 94 minutes to Ottawa. This could be the ideal home and setting you and your family are looking for!
Home Overview
Last updated
Jan 29
Virtual tour
None
Basement information
Finished with Walk-Out, Full
Building size
--
Status
In-Active
Property sub type
Detached
Maintenance fee
$N/A
Year built
--
Additional Details
MORTGAGE INFO
ESTIMATED PAYMENT
Location
Some information about this property - Devil Lake Road

Book a Showing
Find your dream home ✨
I agree to receive marketing and customer service calls and text messages from homepapa. Consent is not a condition of purchase. Msg/data rates may apply. Msg frequency varies. Reply STOP to unsubscribe. Privacy Policy & Terms of Service.







