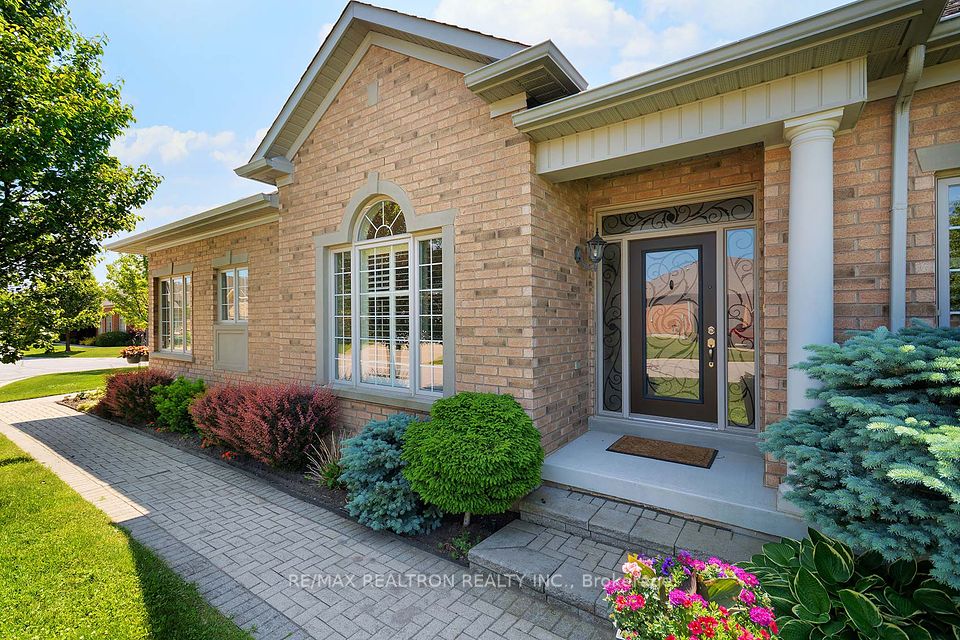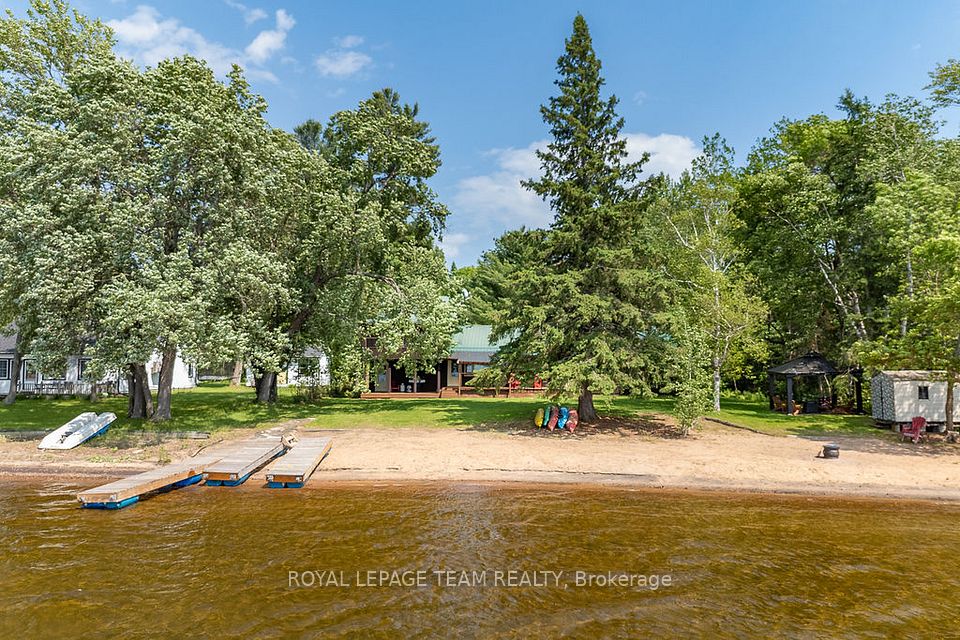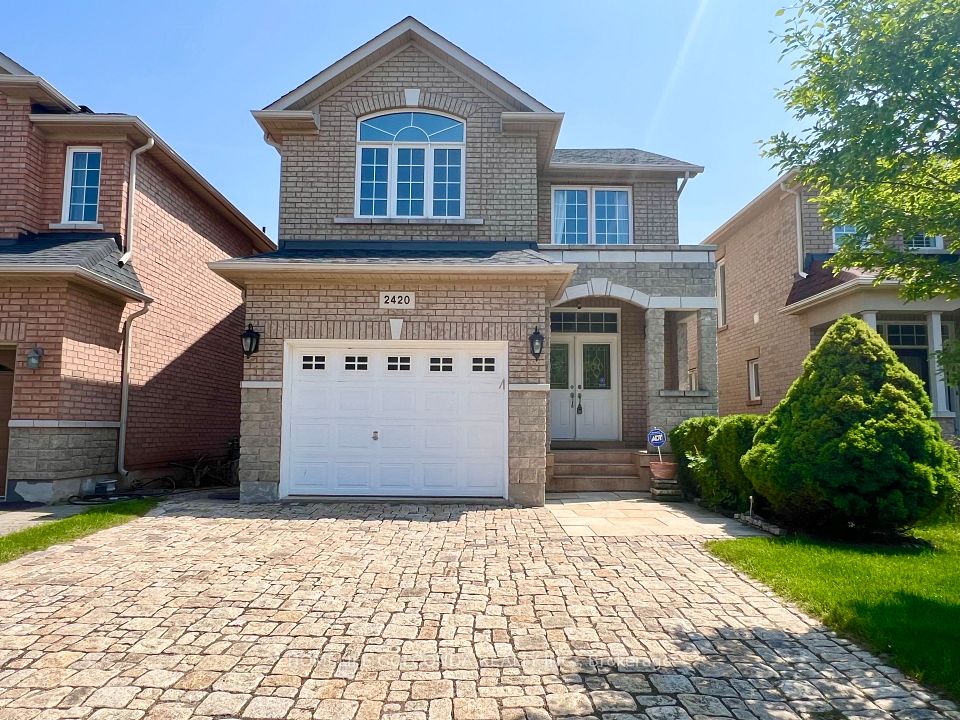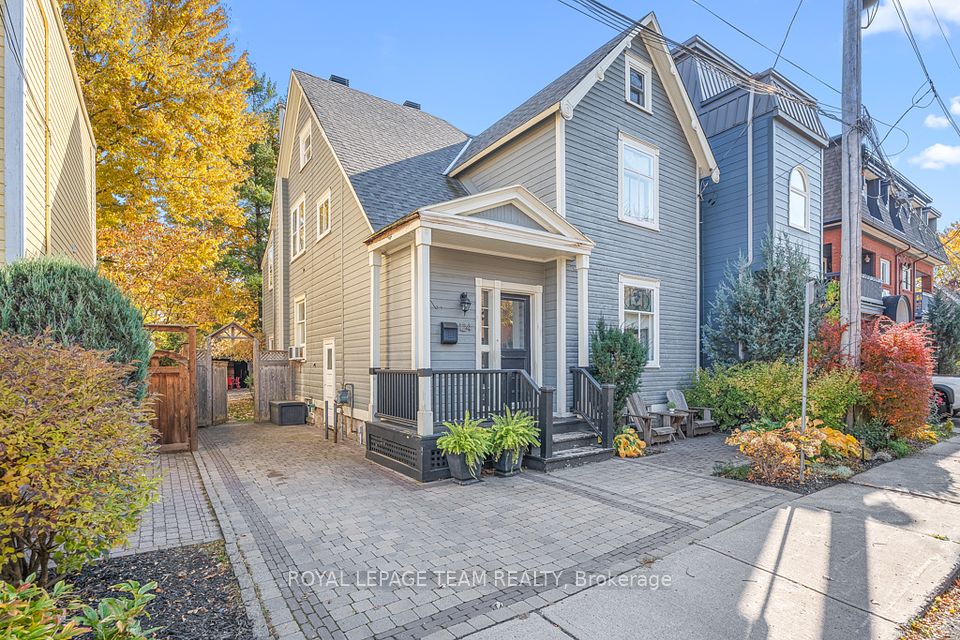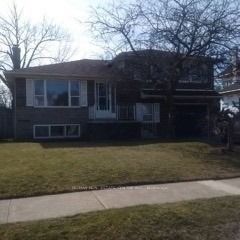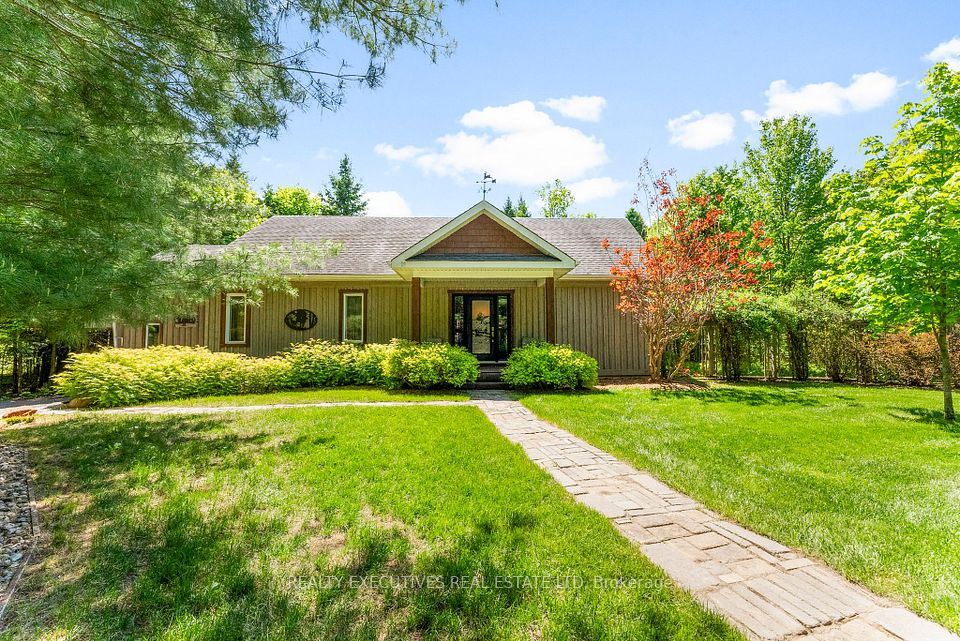
$1,350,000
1140 Trailhead Place, Kingston, ON K7M 9H3
Virtual Tours
Price Comparison
Property Description
Property type
Detached
Lot size
N/A
Style
Bungalow
Approx. Area
N/A
Room Information
| Room Type | Dimension (length x width) | Features | Level |
|---|---|---|---|
| Great Room | 5.79 x 3.68 m | Cathedral Ceiling(s), Fireplace, Hardwood Floor | Main |
| Kitchen | 3.69 x 3.69 m | B/I Dishwasher, Backsplash, Granite Counters | Main |
| Primary Bedroom | 3.69 x 542 m | Hardwood Floor, Overlooks Backyard | Main |
| Bedroom | 3.5 x 6.23 m | Hardwood Floor | Main |
About 1140 Trailhead Place
Located in one of the most exclusive neighbourhoods in Kingston, close to Cataraqui golf course, hospitals, and Lake Ontario Park. This custom built 1,690 sq. foot executive bungalow, has been meticulously cared for, with main floor great room with custom stone fireplace (gas) hardwood floors, vaulted and 9 ceilings, pot lights, crown moulding. Open concept custom design Kitchen with granite counter top and ceramic back splash. Spacious master bedroom, with ensuite bath and walk in closet, garden doors off master bedroom to covered rear deck overlooking back yard. Lower level has massive entertainment area, with family room/ gas fireplace, walk out to back yard, and a walk up to garage. One additional bedroom and a 3-piece bath, finishes off this 3,200 square foot of living space. Furnace (2018), A/C (2019), shingles (2020) new driveway ,front porch and curbs ( 2022). Ideal place to call home in a great central location.
Home Overview
Last updated
2 days ago
Virtual tour
None
Basement information
Finished with Walk-Out, Full
Building size
--
Status
In-Active
Property sub type
Detached
Maintenance fee
$N/A
Year built
--
Additional Details
MORTGAGE INFO
ESTIMATED PAYMENT
Location
Some information about this property - Trailhead Place

Book a Showing
Find your dream home ✨
I agree to receive marketing and customer service calls and text messages from homepapa. Consent is not a condition of purchase. Msg/data rates may apply. Msg frequency varies. Reply STOP to unsubscribe. Privacy Policy & Terms of Service.






