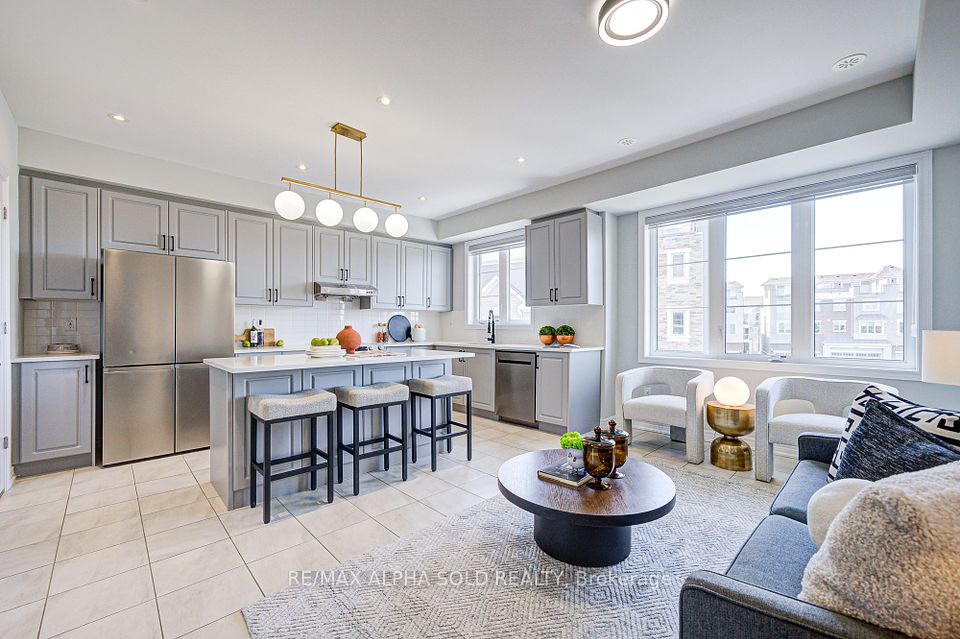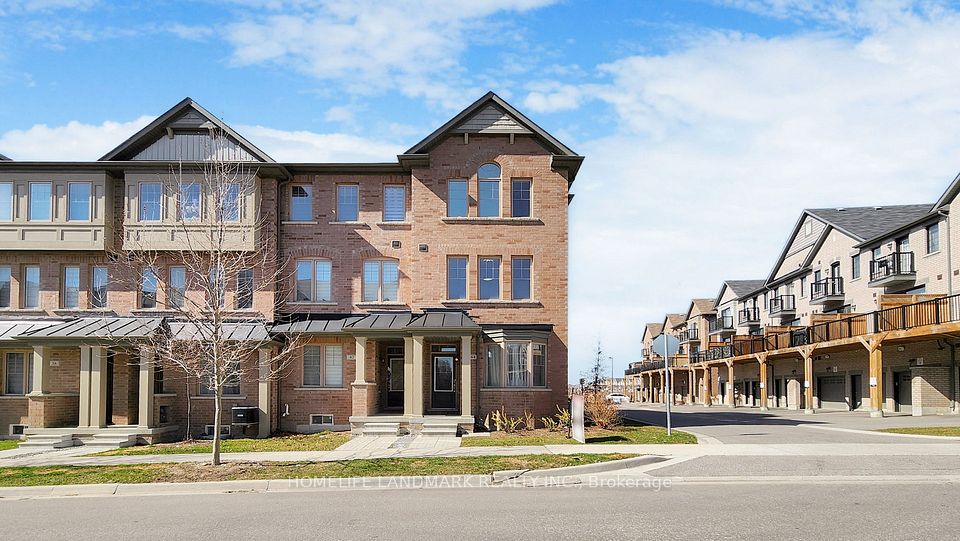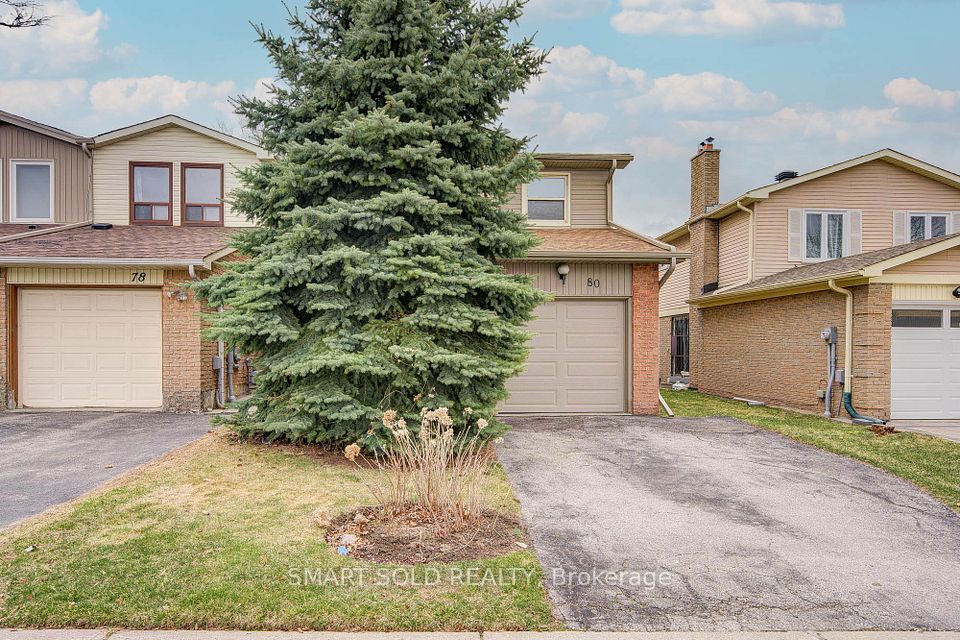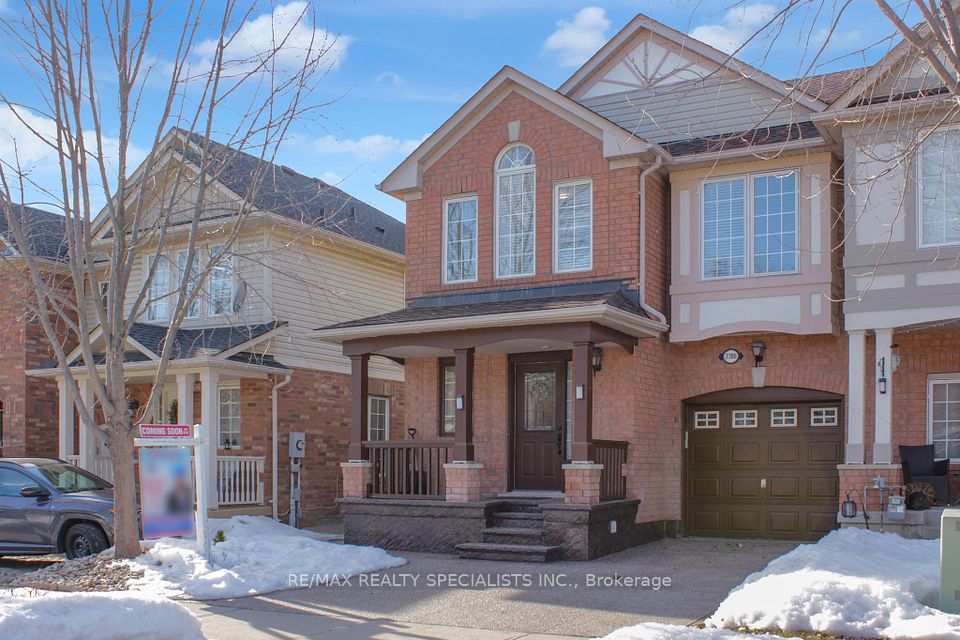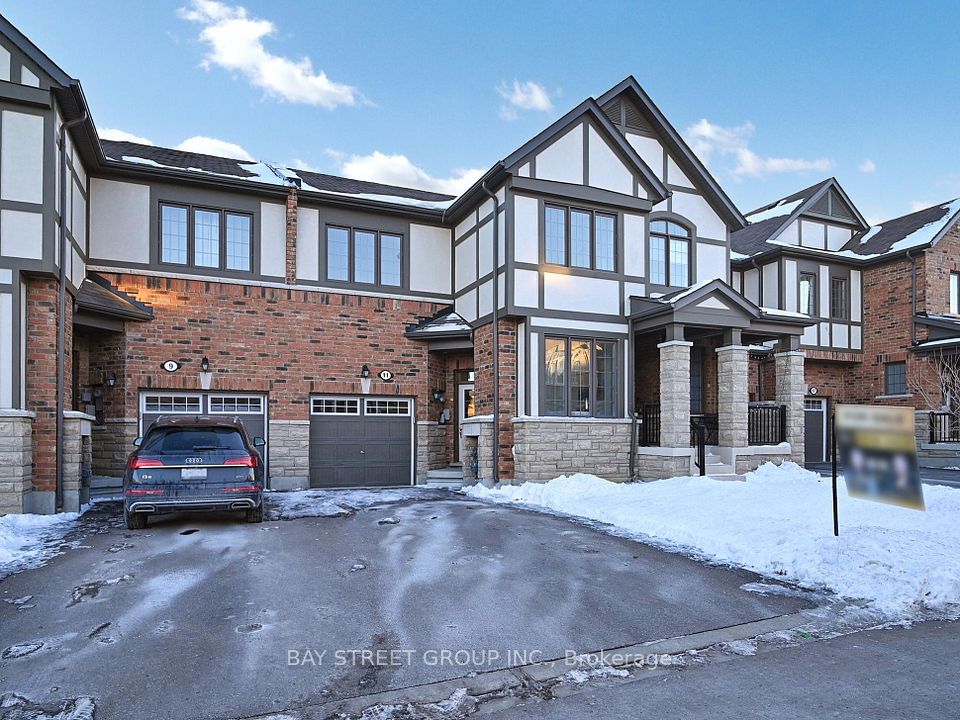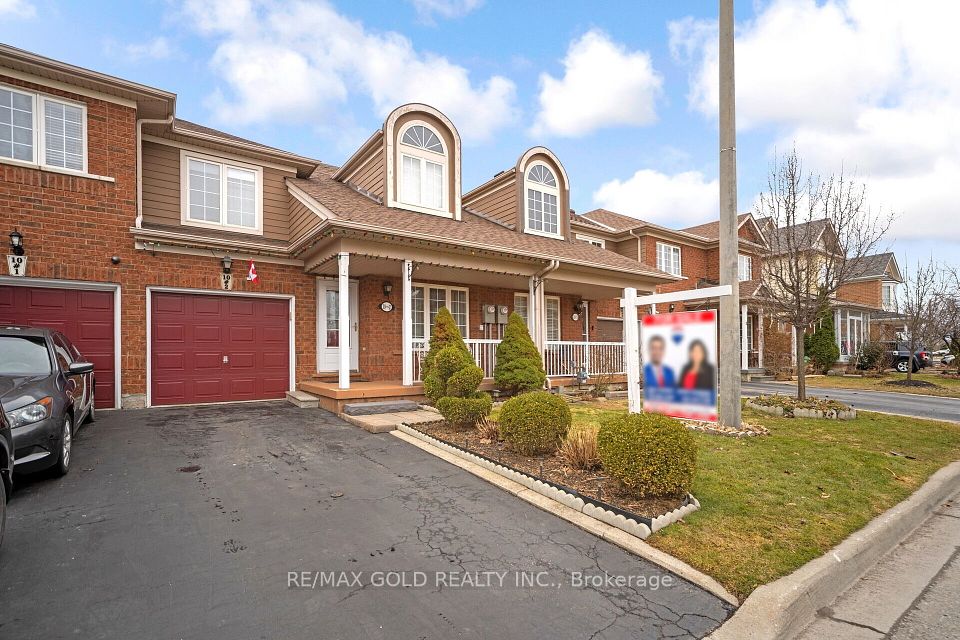$699,990
114 Senay Circle, Clarington, ON L1E 0G9
Price Comparison
Property Description
Property type
Att/Row/Townhouse
Lot size
< .50 acres
Style
3-Storey
Approx. Area
N/A
Room Information
| Room Type | Dimension (length x width) | Features | Level |
|---|---|---|---|
| Dining Room | 3.2 x 2.56 m | Open Stairs, Open Concept, Laminate | Main |
| Family Room | 4.57 x 3.9 m | Open Concept, Window, Laminate | Main |
| Bedroom | 4.66 x 3.78 m | 4 Pc Ensuite, Walk-In Closet(s), Broadloom | Upper |
| Bedroom 2 | 3.38 x 3.13 m | Walk-In Closet(s), Large Window, Broadloom | Upper |
About 114 Senay Circle
MEADOW MODEL 1524 sq ft" Backing to Greenspace/Trees, traditional townhome part of "The Vale" a New Townhome development by National Homes located at Prestonvale Rd & Bloor St. in Courtice offering a beautiful collection of traditional and urban towns conveniently situated just minutes from the lake, family-friendly amenities & commuting options. Oversized, spacious kitchens for entertaining, Solid oak railing & pickets on stairs. Measurements as per builder plans. Soaring 9ft ceilings on the main floor, Large walk-in closet in the main bedroom, Designed by an award-winning architect, Quality furniture finish kitchen cabinetry, Designer selected ceramic floor tiles in kitchen, bathrooms and laundry room, Moen faucets, Interior doors with Colonial 2 3/4 casing and 4" baseboards, Maintenance-free, Low-E Argon vinyl windows. Upgrades also include stained handrails, pickets & post to match stairs to upstairs only. Upgraded laminate in Family room & Dining room. Lower Family room is above grade with a walk-out and large window and can be used as a 4th bedroom.
Home Overview
Last updated
4 days ago
Virtual tour
None
Basement information
Finished with Walk-Out, Separate Entrance
Building size
--
Status
In-Active
Property sub type
Att/Row/Townhouse
Maintenance fee
$N/A
Year built
--
Additional Details
MORTGAGE INFO
ESTIMATED PAYMENT
Location
Some information about this property - Senay Circle

Book a Showing
Find your dream home ✨
I agree to receive marketing and customer service calls and text messages from homepapa. Consent is not a condition of purchase. Msg/data rates may apply. Msg frequency varies. Reply STOP to unsubscribe. Privacy Policy & Terms of Service.







