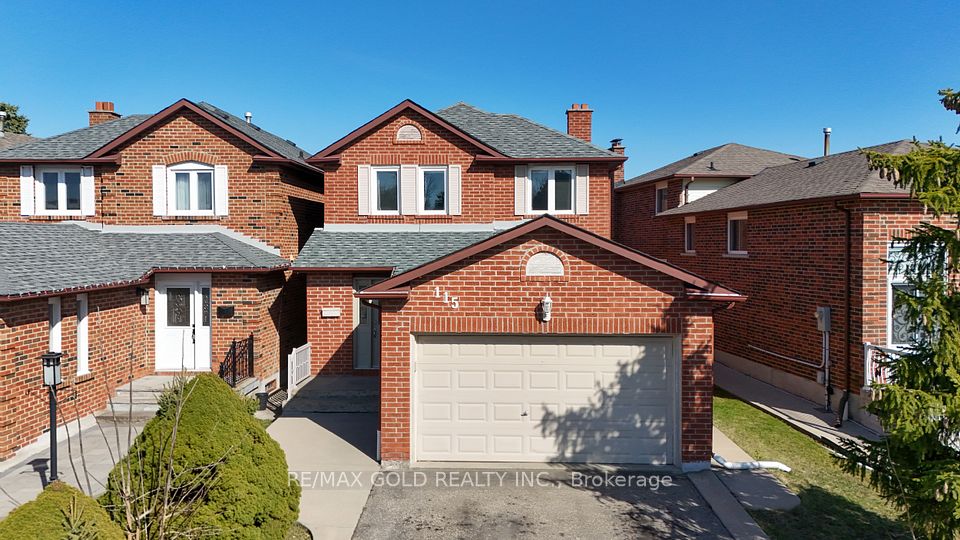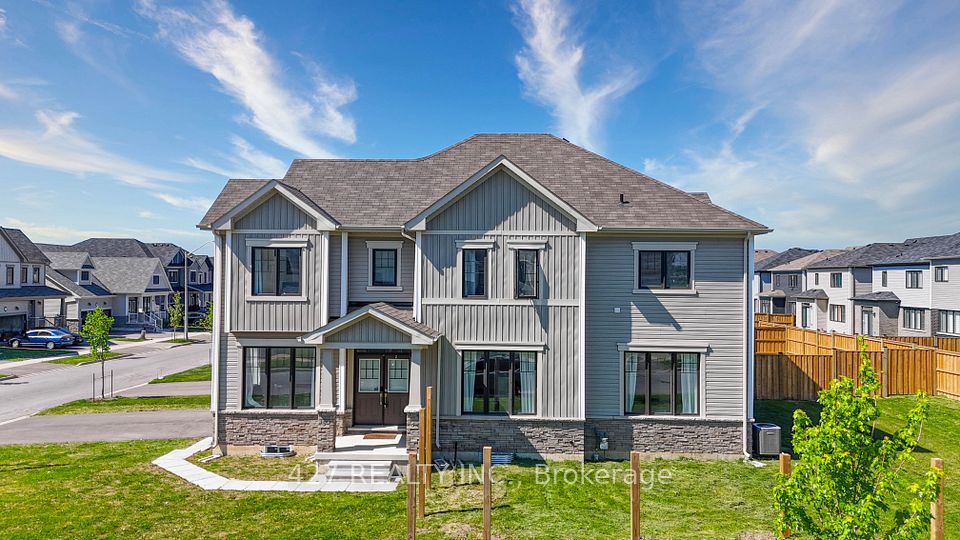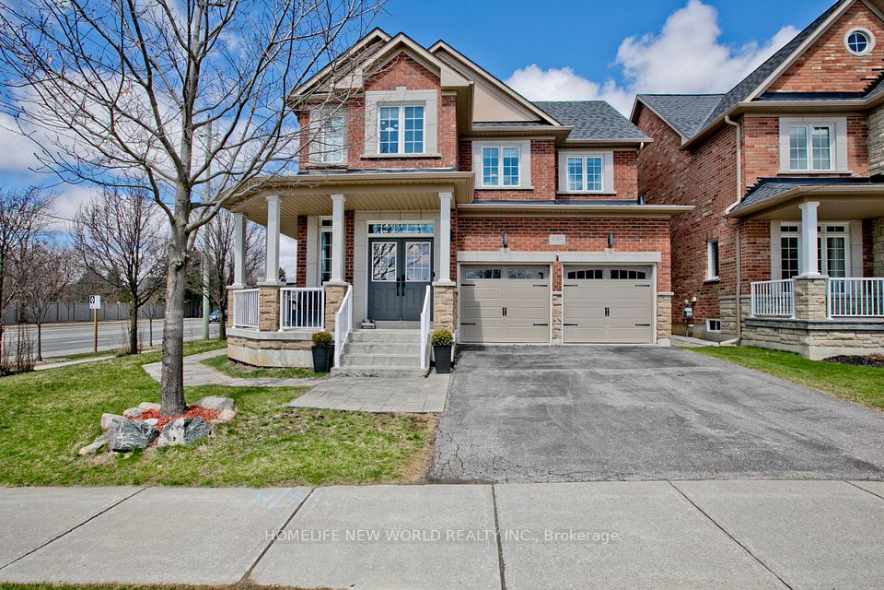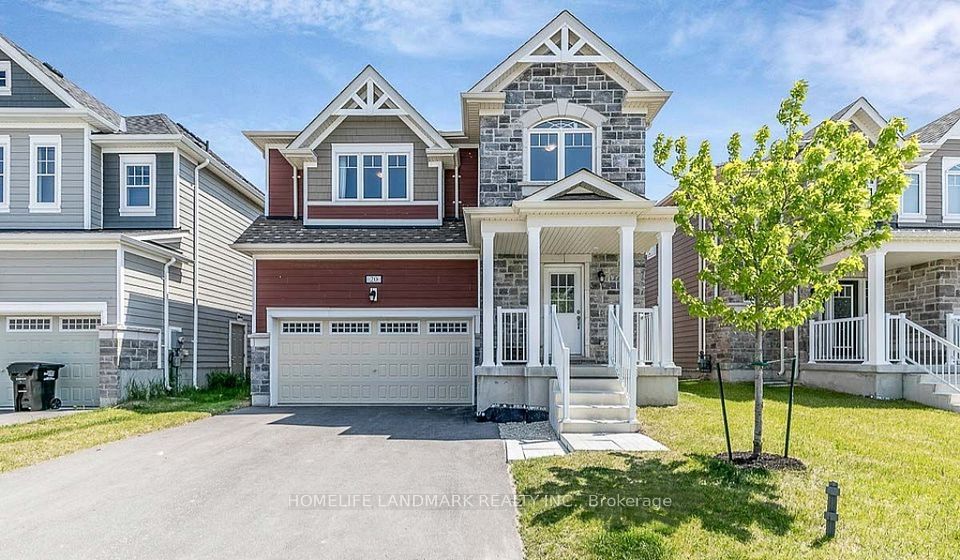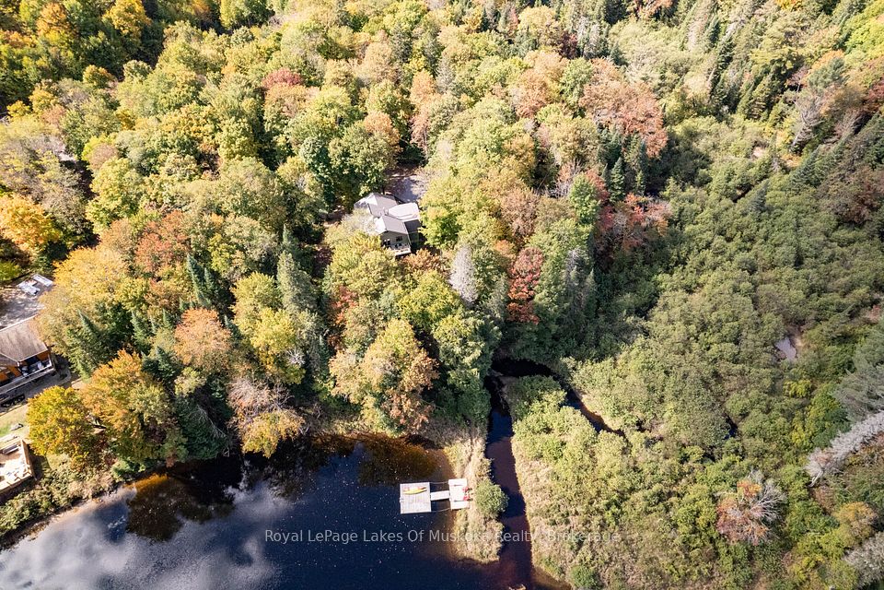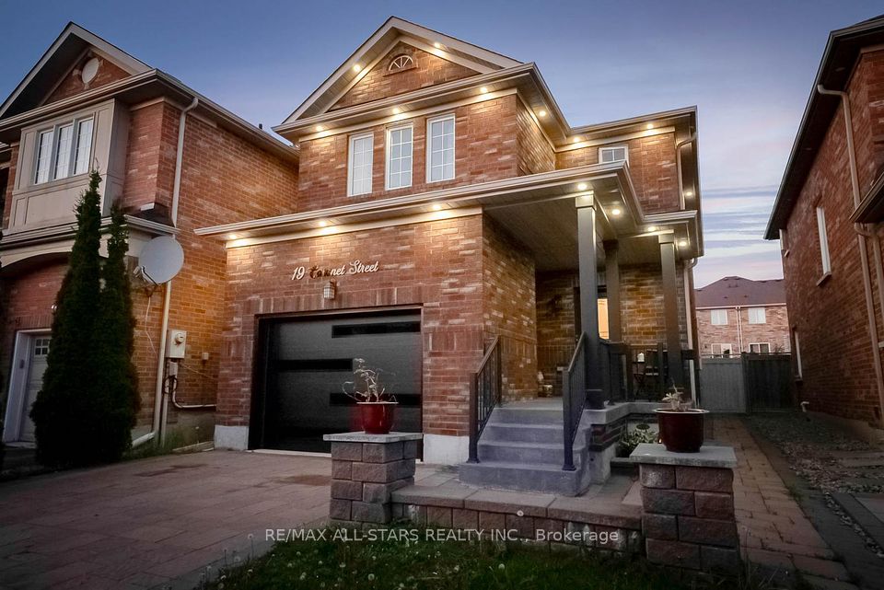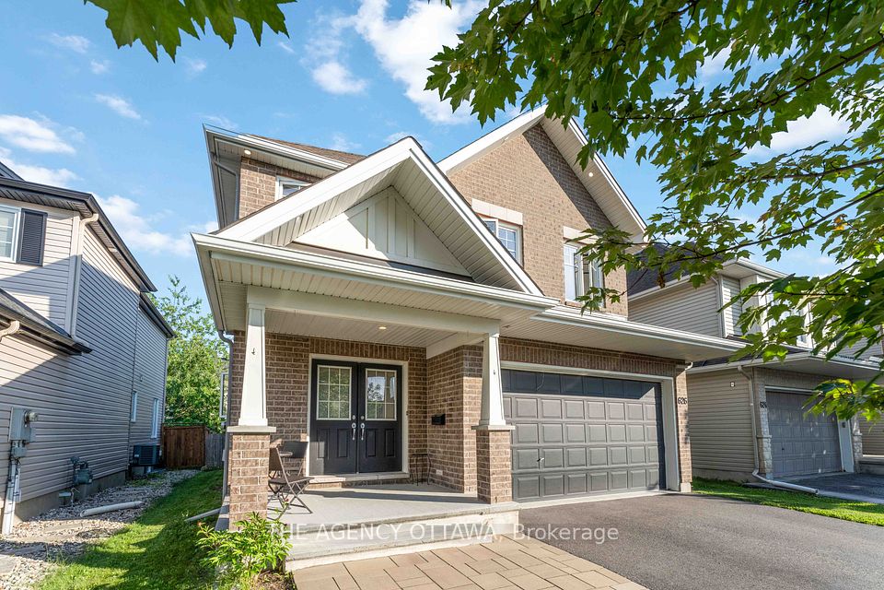
$1,099,900
114 Quillside Row, Kanata, ON K2V 0V3
Price Comparison
Property Description
Property type
Detached
Lot size
N/A
Style
2-Storey
Approx. Area
N/A
Room Information
| Room Type | Dimension (length x width) | Features | Level |
|---|---|---|---|
| Great Room | 5.48 x 4.01 m | Hardwood Floor | Main |
| Dining Room | 4.86 x 3.83 m | Hardwood Floor | Main |
| Kitchen | 5.43 x 2.74 m | Hardwood Floor | Main |
| Breakfast | 5.43 x 2.84 m | N/A | Main |
About 114 Quillside Row
Welcome to your future home! Nestled in a serene neighborhood, this Minto Mackenzie Model boasts 4 bedrooms and 3.5 bathrooms, offering ample space for comfortable living. Finished basement, complete with a versatile rec room and a meticulously crafted staircase. Upgrades throughout the house elevate its charm, including hardwood flooring on main level, elegant railings, and stylish kitchen and bathroom cabinetry. Imagine the joy of moving into this meticulously designed abode, where every detail has been carefully considered for your utmost convenience and pleasure. With its promise of luxury and functionality, this home eagerly awaits its new owners. Connect to modern, local living in Abbott's Run, a Minto community in Kanata-Stittsville. Plus, live alongside a future LRT stop as well as parks, schools, and major amenities on Hazeldean Road. Flooring: Hardwood, Carpet & Tile. August 21st 2025 occupancy.
Home Overview
Last updated
1 day ago
Virtual tour
None
Basement information
Finished
Building size
--
Status
In-Active
Property sub type
Detached
Maintenance fee
$N/A
Year built
--
Additional Details
MORTGAGE INFO
ESTIMATED PAYMENT
Location
Some information about this property - Quillside Row

Book a Showing
Find your dream home ✨
I agree to receive marketing and customer service calls and text messages from homepapa. Consent is not a condition of purchase. Msg/data rates may apply. Msg frequency varies. Reply STOP to unsubscribe. Privacy Policy & Terms of Service.

