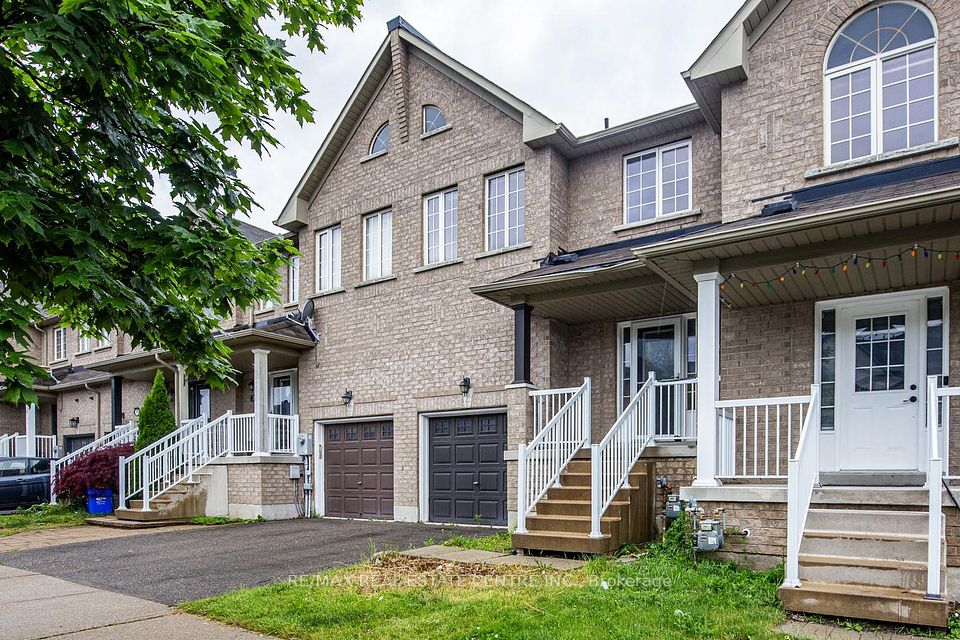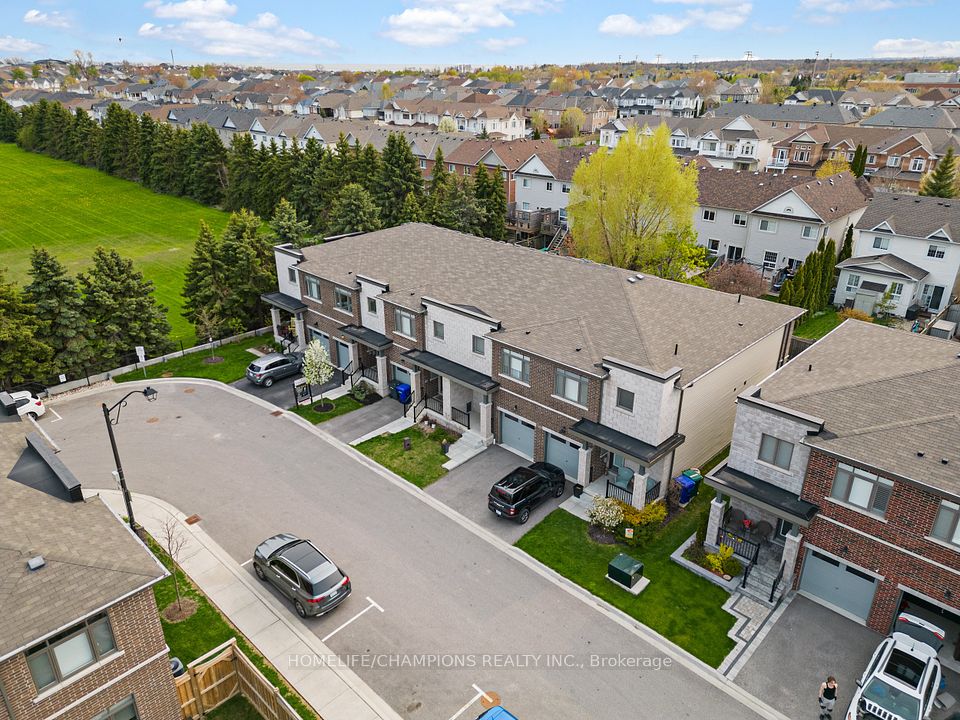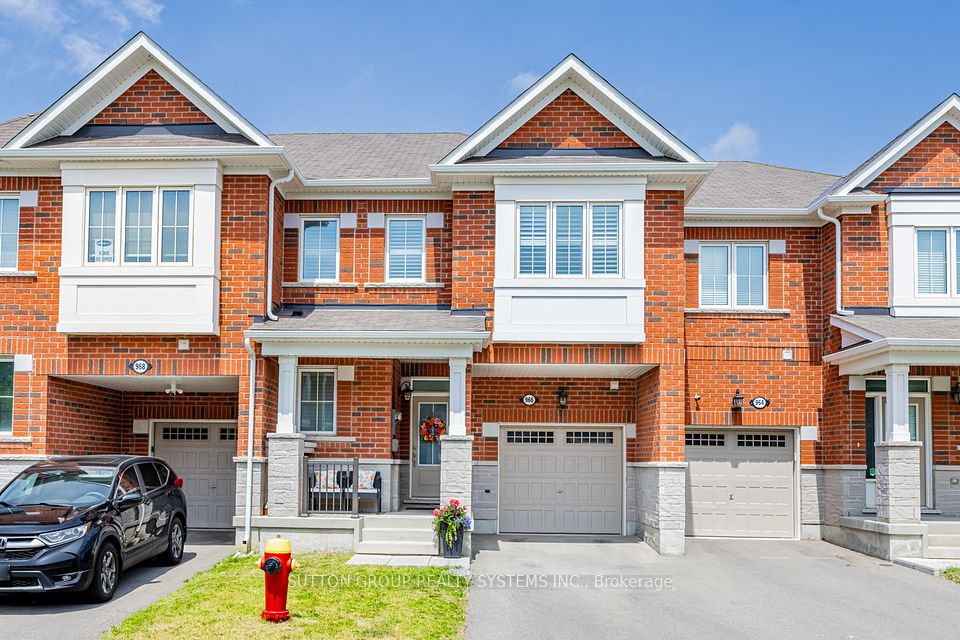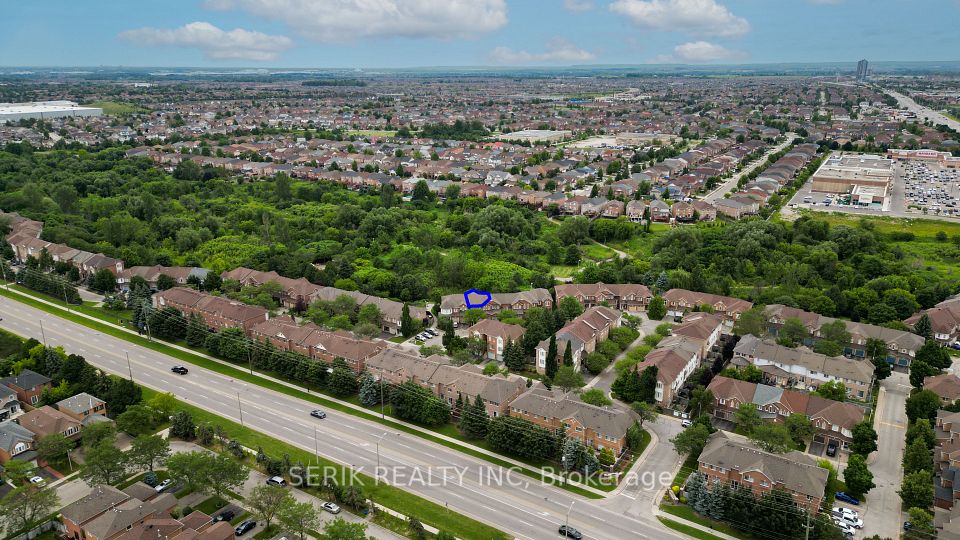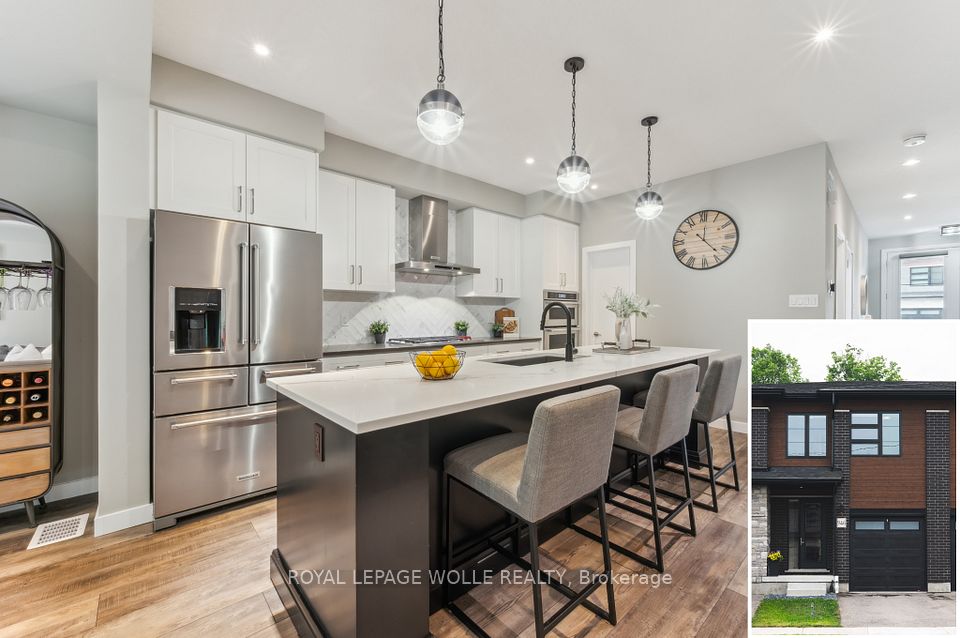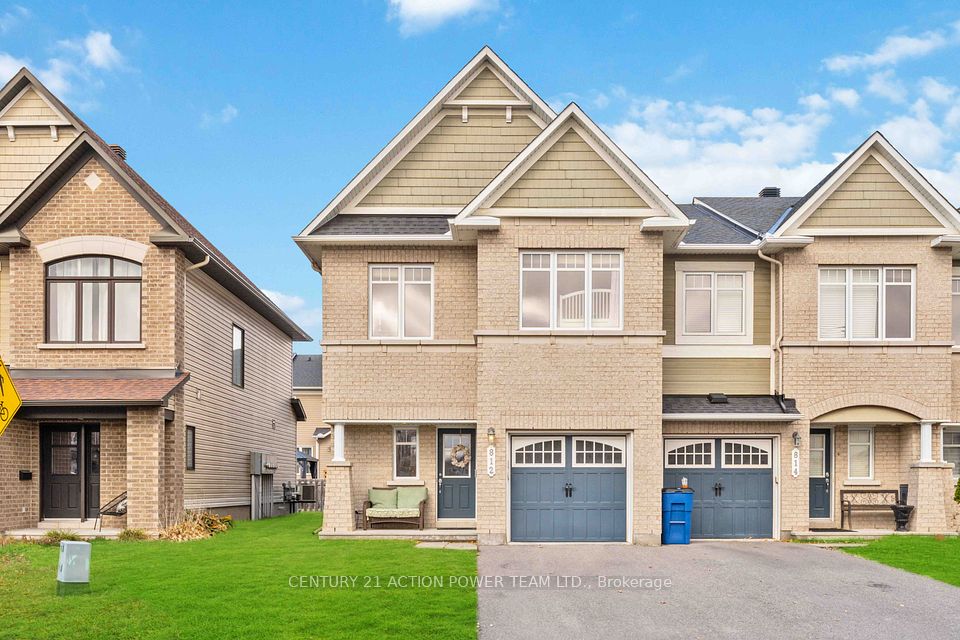
$599,999
Last price change May 31
114 Grenadine Street, Stittsville - Munster - Richmond, ON K2S 0N9
Virtual Tours
Price Comparison
Property Description
Property type
Att/Row/Townhouse
Lot size
Not Applicable acres
Style
2-Storey
Approx. Area
N/A
Room Information
| Room Type | Dimension (length x width) | Features | Level |
|---|---|---|---|
| Living Room | 4.06 x 3.39 m | N/A | Main |
| Kitchen | 3.03 x 2.99 m | Double Sink, Ceramic Floor, Combined w/Family | Main |
| Dining Room | 3.03 x 2.13 m | Combined w/Kitchen, Breakfast Area, Stainless Steel Appl | Main |
| Family Room | 5.08 x 4.1 m | Combined w/Kitchen, Overlooks Backyard | Main |
About 114 Grenadine Street
Enjoy lots of natural light in this airy and spacious Corner End unit townhouse located in a quiet, family-friendly neighbourhood. This sought after model features an open concept main floor including a kitchen facing a private fenced backyard for the BBQ evenings, a bright dining room and a living room on the opposite side. The modern kitchen is equipped with SS appliances (2025 dishwasher) and ample cabinetry. Upstairs, a large primary bedroom includes a walk-in closet and a 3pc ensuite. Two additional well-sized bedrooms plus den, a full bathroom and a laundry complete the upper level. FULLY finished basement features lots of storage and a convenient FULL 3 pc bath and offers a versatile space perfect for a family room, home office or a gym. The house is minutes away from Kanata High Tech district, Costco, Tanger Outlets, Canadian Tire Centre, schools, parks, public transportation, and recreational facilities.
Home Overview
Last updated
May 31
Virtual tour
None
Basement information
Finished, Full
Building size
--
Status
In-Active
Property sub type
Att/Row/Townhouse
Maintenance fee
$N/A
Year built
--
Additional Details
MORTGAGE INFO
ESTIMATED PAYMENT
Location
Some information about this property - Grenadine Street

Book a Showing
Find your dream home ✨
I agree to receive marketing and customer service calls and text messages from homepapa. Consent is not a condition of purchase. Msg/data rates may apply. Msg frequency varies. Reply STOP to unsubscribe. Privacy Policy & Terms of Service.






