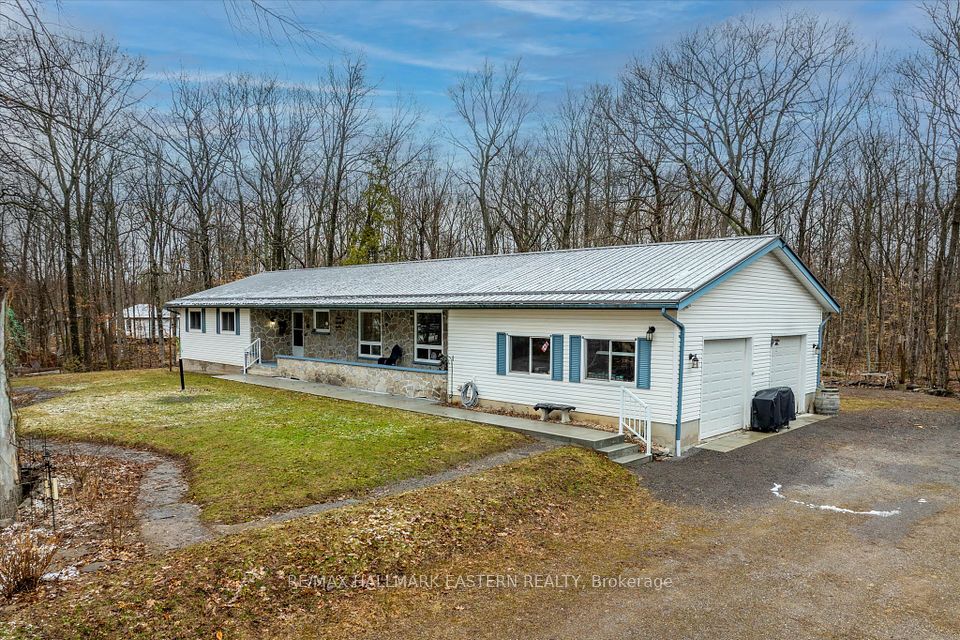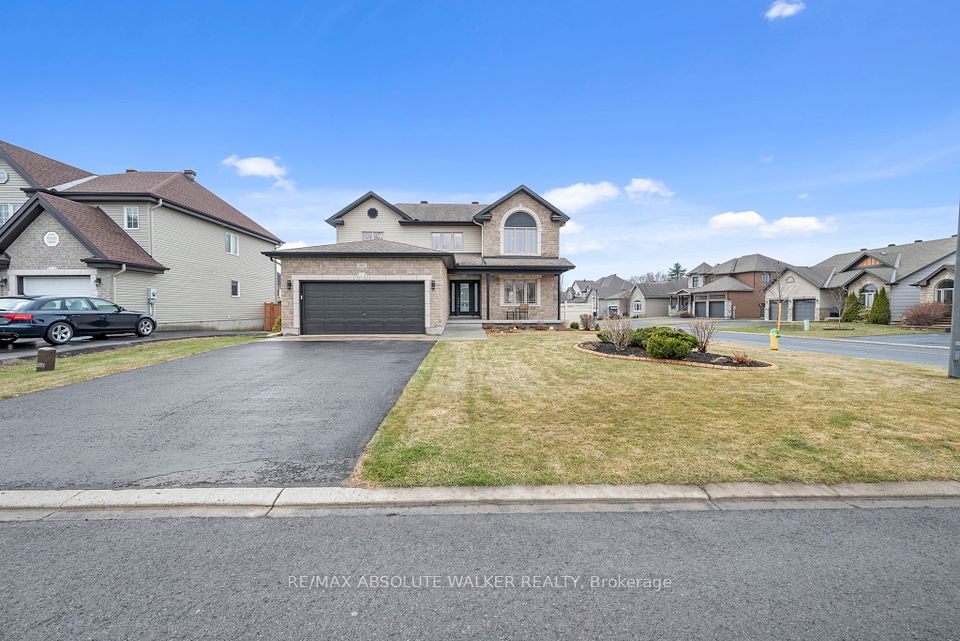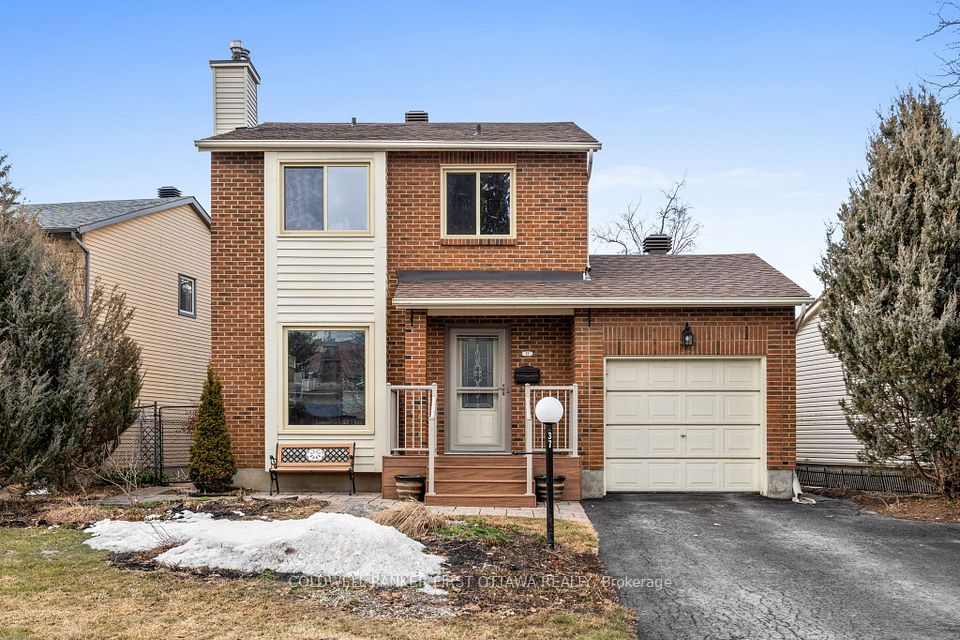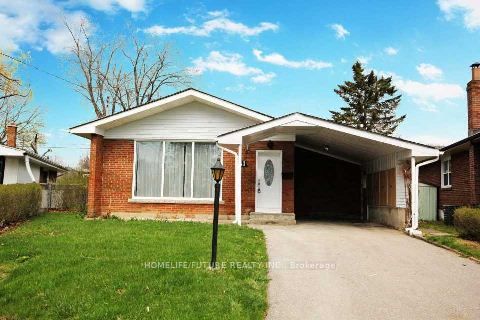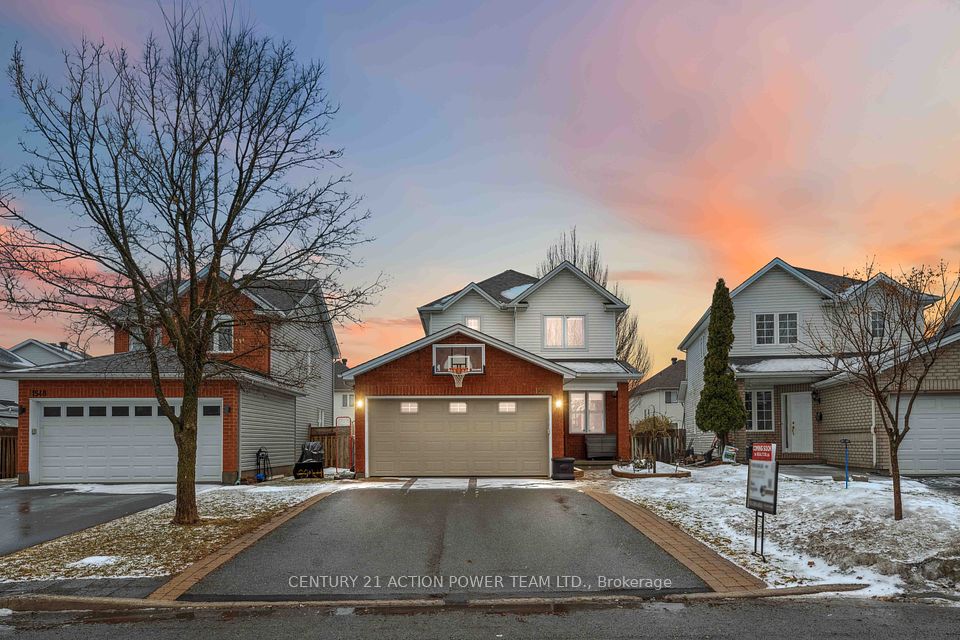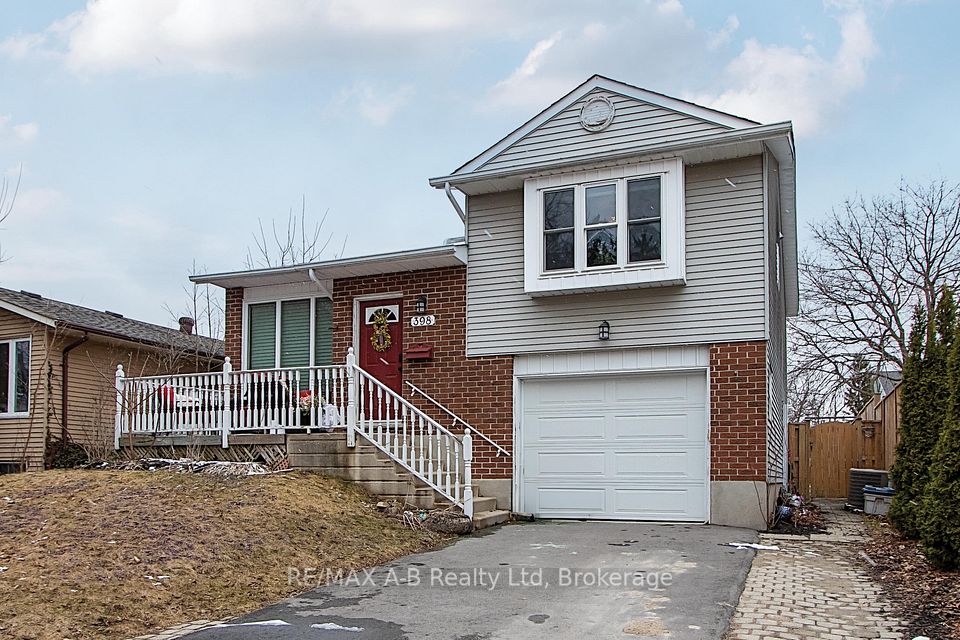$1,089,000
114 Colonel By Way, Merrickville-Wolford, ON K0G 1N0
Virtual Tours
Price Comparison
Property Description
Property type
Detached
Lot size
N/A
Style
Bungalow
Approx. Area
N/A
Room Information
| Room Type | Dimension (length x width) | Features | Level |
|---|---|---|---|
| Kitchen | 6.25 x 3.37 m | N/A | Main |
| Dining Room | 3.23 x 3.49 m | N/A | Main |
| Living Room | 5.62 x 5.1 m | N/A | Main |
| Office | 2.67 x 2.6 m | N/A | Main |
About 114 Colonel By Way
Located in Merrickville Estates this exceptional 3 bedroom bungalow with a full walkout basement and nanny suite is built on a beautiful 1.98 acre treed lot. The property has extensive upgrades plus low maintenance landscaping that includes perennial gardens and a private gazebo. On the main floor you will find a bright open concept layout with 2 bedrooms, office and a large dining area. The kitchen and living area leads to an upper deck overlooking the private backyard, salt water pool and heated tiki bar. The primary bedroom has a walk-in closet and ensuite bath. The second main floor bedroom & bath are located at the other end of the house to ensure privacy for guests or family members. A large laundry room leads to the two car garage with loft storage and stairs to the lower level nanny suite with a private access to the backyard along with recreation, family and storage rooms. Merrickville Estates offers fully paved and well-maintained roads, excellent cellular reception, along with natural gas, underground electrical and Bell Fibe services. Please call for more details.
Home Overview
Last updated
11 hours ago
Virtual tour
None
Basement information
Finished with Walk-Out
Building size
--
Status
In-Active
Property sub type
Detached
Maintenance fee
$N/A
Year built
--
Additional Details
MORTGAGE INFO
ESTIMATED PAYMENT
Location
Some information about this property - Colonel By Way

Book a Showing
Find your dream home ✨
I agree to receive marketing and customer service calls and text messages from homepapa. Consent is not a condition of purchase. Msg/data rates may apply. Msg frequency varies. Reply STOP to unsubscribe. Privacy Policy & Terms of Service.







