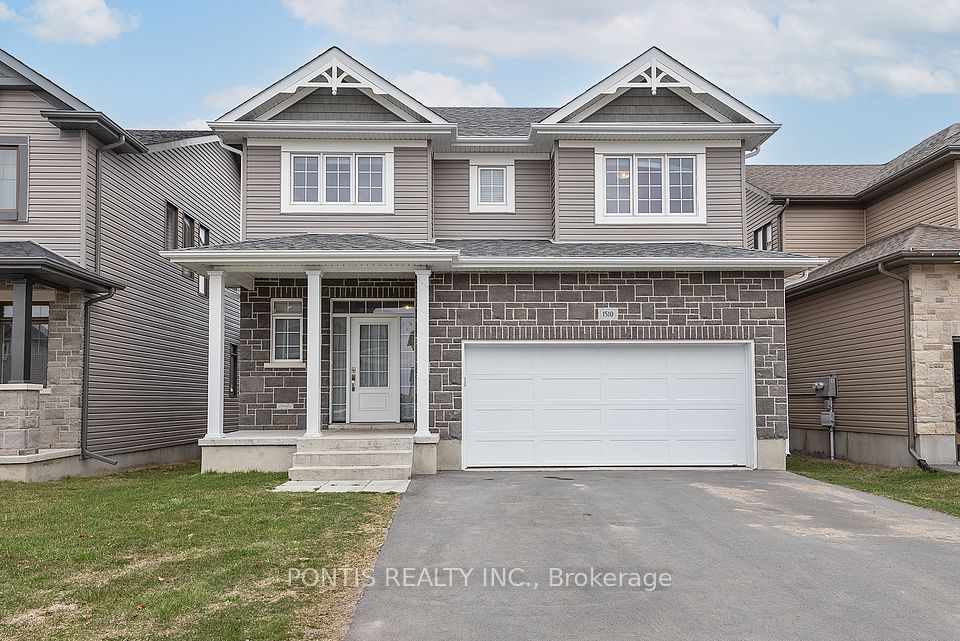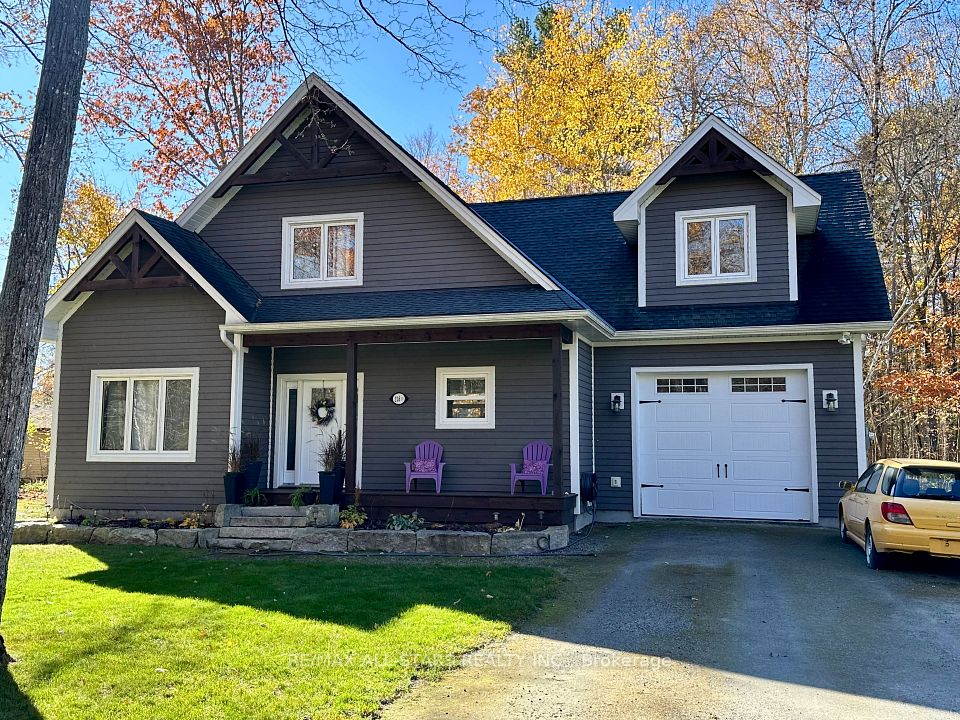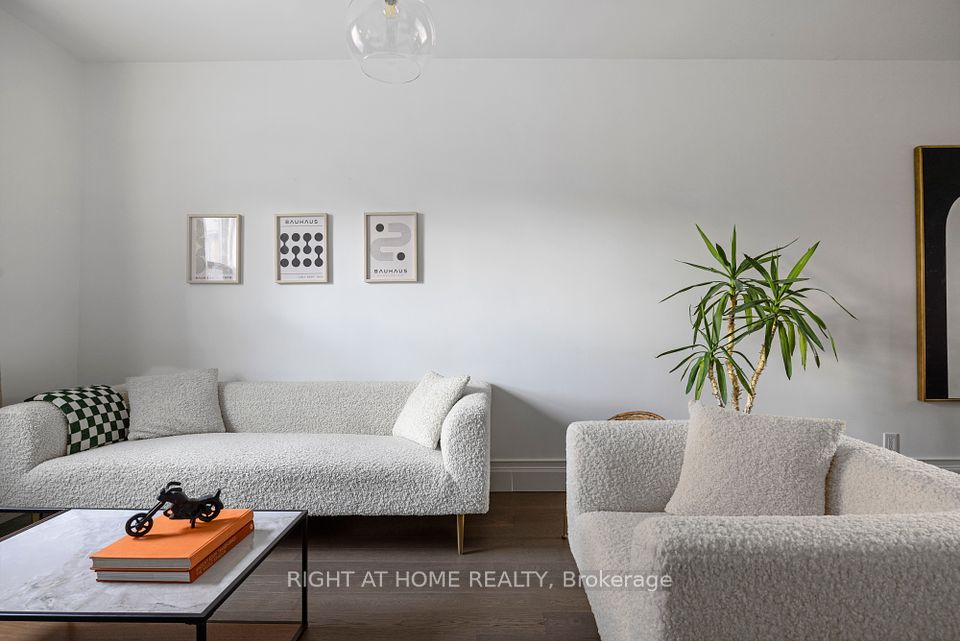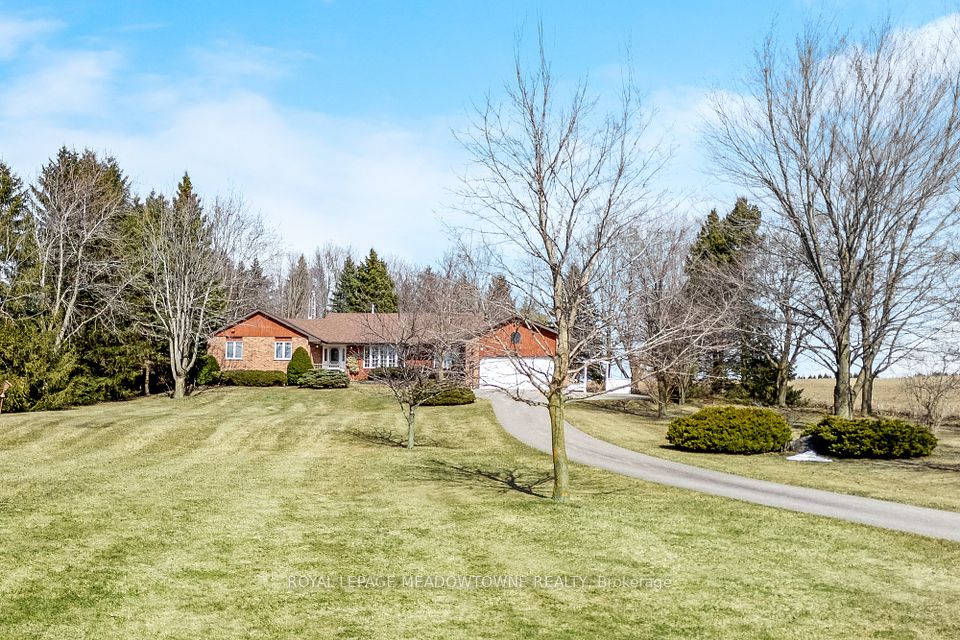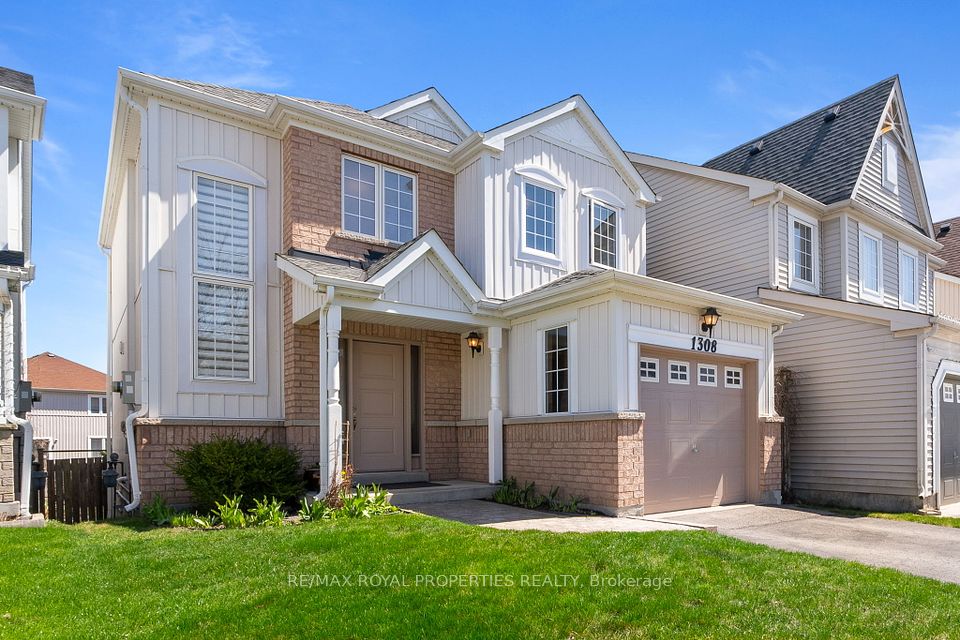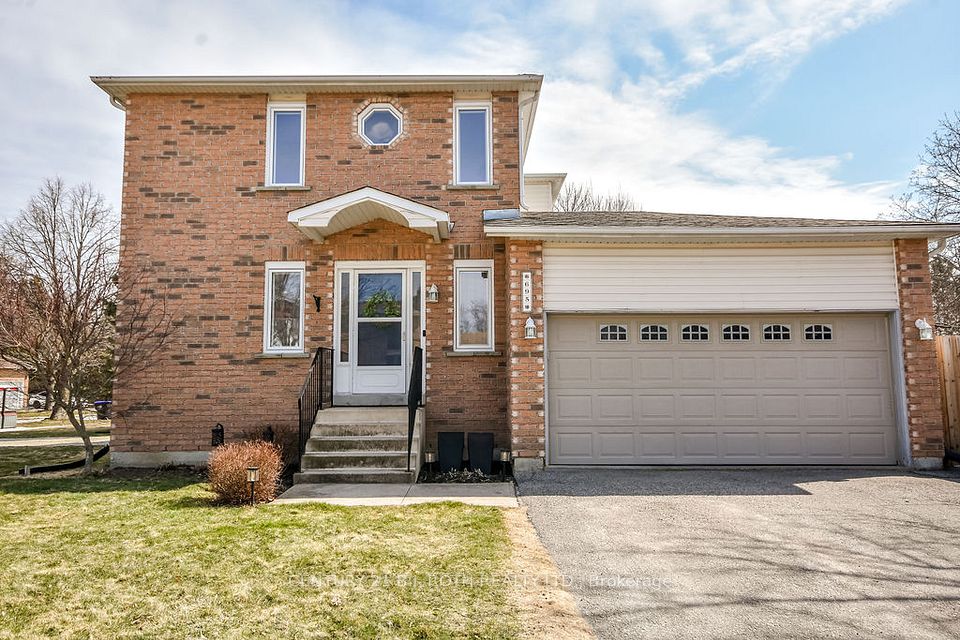$1,145,000
114 Ballantine Drive, Halton Hills, ON L7G 6N1
Virtual Tours
Price Comparison
Property Description
Property type
Detached
Lot size
N/A
Style
2-Storey
Approx. Area
N/A
Room Information
| Room Type | Dimension (length x width) | Features | Level |
|---|---|---|---|
| Living Room | 5.3 x 3.5 m | N/A | Main |
| Kitchen | 4.6 x 3 m | N/A | Main |
| Breakfast | 2.9 x 2.6 m | N/A | Main |
| Primary Bedroom | 5.3 x 3.74 m | N/A | Second |
About 114 Ballantine Drive
This beautiful 3 bedroom, 2.5 bathroom detached house is tucked into one of the most coveted neighbourhoods of south Georgetown within easy driving distance of highways 401 and 407 for quick and easy access to downtown Toronto. It is conveniently located very close to top-rated schools (including French immersion), Premium Outlet Mall, and the Gellert Community Park and Community Centre. Natural bright light streams into this home from the front foyer right to the living area in the back. Highly functional layout for families features an open concept kitchen/dining/living-family room with direct access to the backyard from the kitchen/dining area. It boasts a contemporary timeless styling throughout the home. The kitchen has been updated and includes beautiful and durable granite countertops and stainless steel appliances (including a newer dishwasher). The kitchen island with breakfast bar is the perfect setting for animated conversations with family or friends while the chef of the family creates his or her culinary masterpieces. The living room/family room adjacent to the kitchen features a vaulted ceiling and cozy electric fireplace with stunning stone surround. Textured hardwood floors lend a certain timeless vintage quality to the living/kitchen area. There is a 2-piece bathroom on the main level discreetly located down a few steps tucked, away from the living/kitchen area for extra privacy. The spacious Master bedroom features a huge walk-in closet, & ensuite bathroom overlooking the backyard. The finished basement features a fun play area under the stairs for the little ones as well as a laundry room, utility room, and cold room for your preserves. Walk out to the sunny, south-facing, very private fenced backyard from the sliding kitchen doors and enjoy the beautiful gazebo and wooden swing on those perfect spring/autumn days and sultry summer evenings. There is direct access from the garage to the house for your added convenience during inclement weather.
Home Overview
Last updated
10 hours ago
Virtual tour
None
Basement information
Finished
Building size
--
Status
In-Active
Property sub type
Detached
Maintenance fee
$N/A
Year built
2024
Additional Details
MORTGAGE INFO
ESTIMATED PAYMENT
Location
Some information about this property - Ballantine Drive

Book a Showing
Find your dream home ✨
I agree to receive marketing and customer service calls and text messages from homepapa. Consent is not a condition of purchase. Msg/data rates may apply. Msg frequency varies. Reply STOP to unsubscribe. Privacy Policy & Terms of Service.







