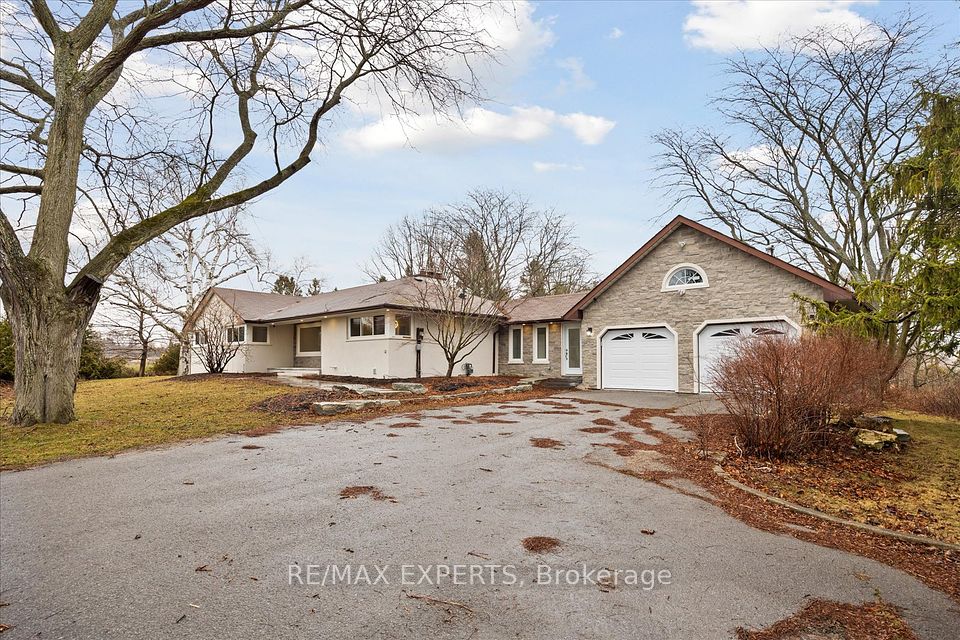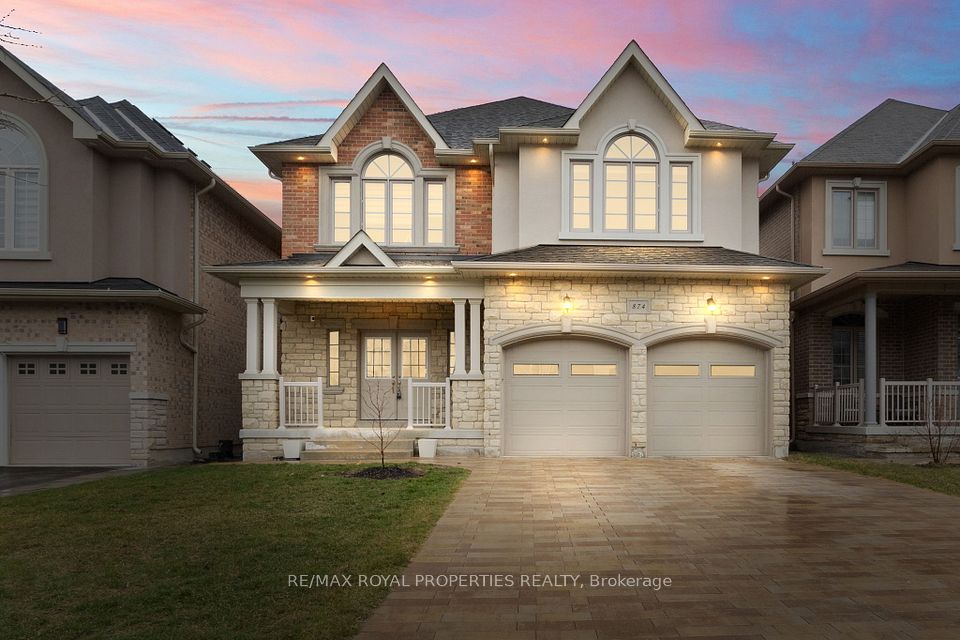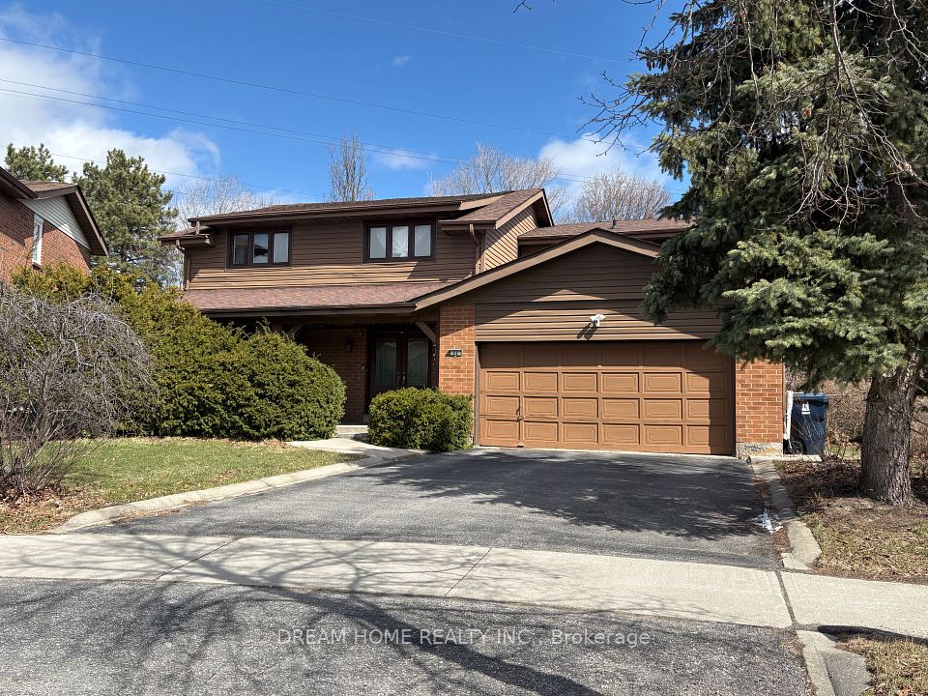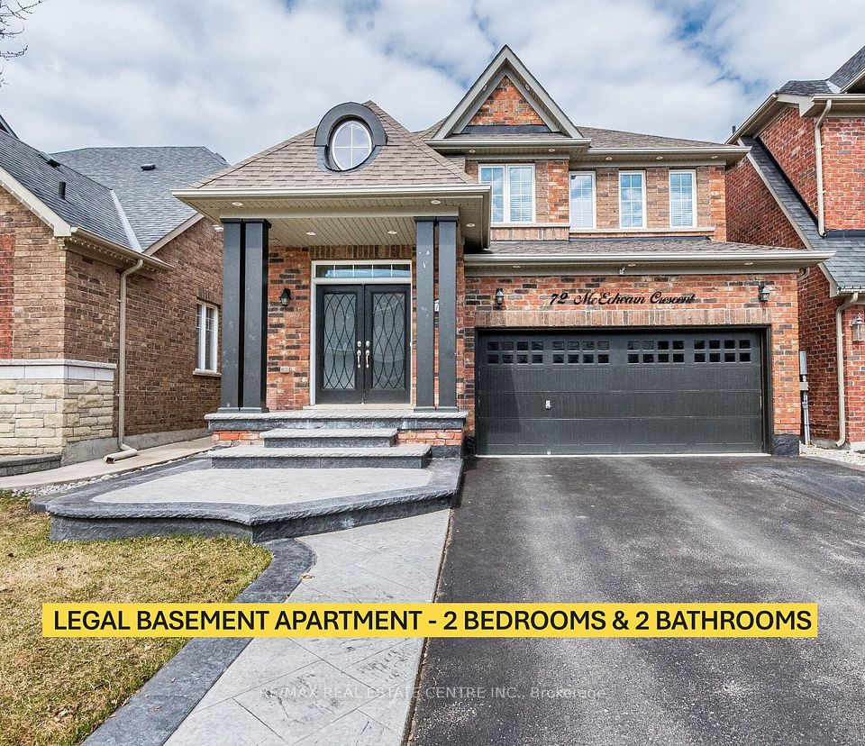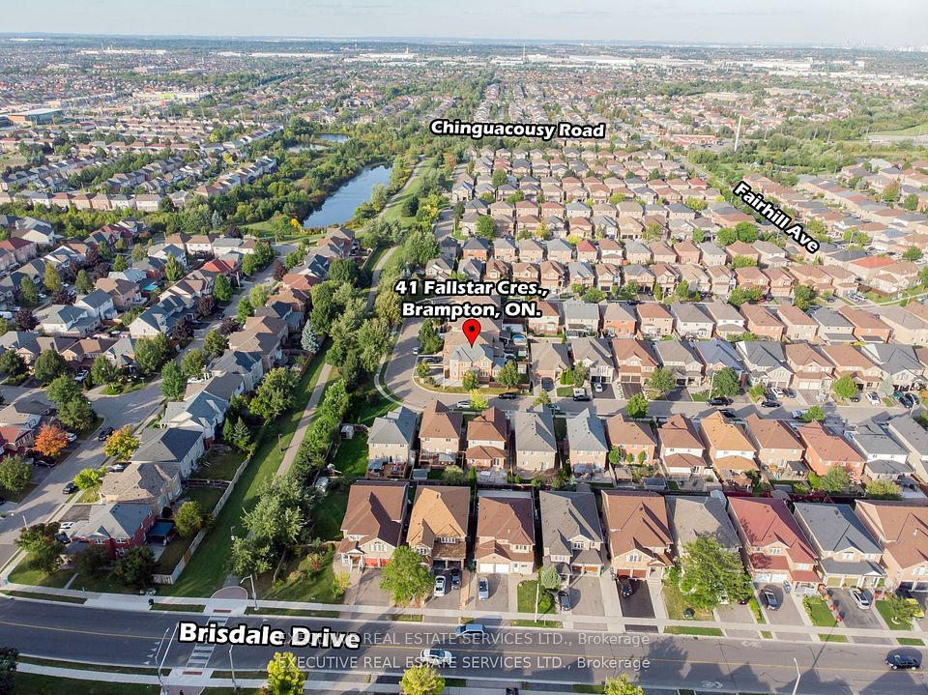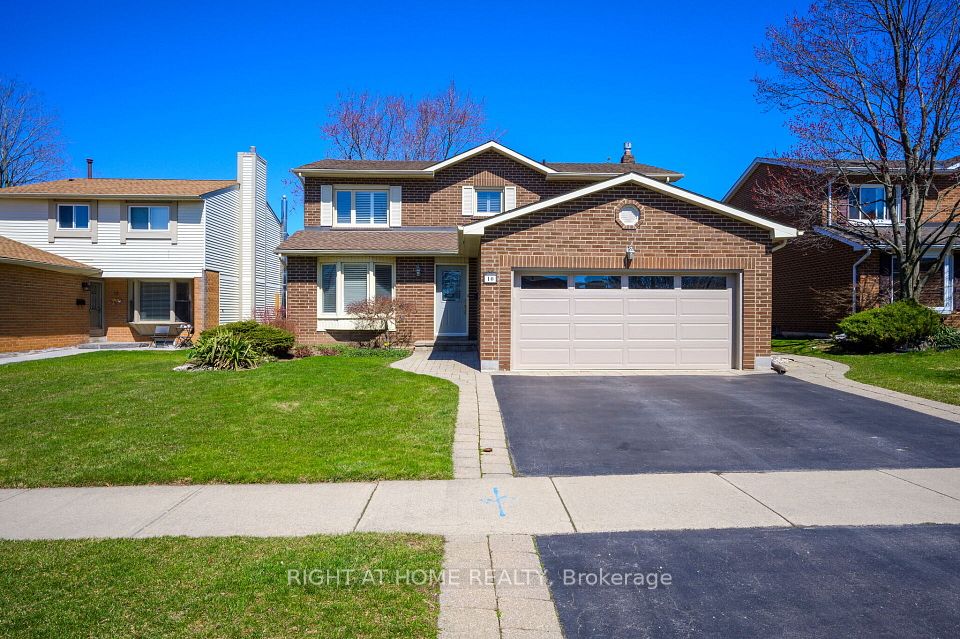$1,449,900
1139 Gossamer Drive, Pickering, ON L1X 2T8
Price Comparison
Property Description
Property type
Detached
Lot size
N/A
Style
2-Storey
Approx. Area
N/A
Room Information
| Room Type | Dimension (length x width) | Features | Level |
|---|---|---|---|
| Living Room | 6.4 x 3.35 m | Hardwood Floor | Main |
| Family Room | 5.35 x 4.35 m | Hardwood Floor | Main |
| Kitchen | 3.5 x 3.05 m | Ceramic Floor | Main |
| Breakfast | 4.08 x 3.3 m | Ceramic Floor | Main |
About 1139 Gossamer Drive
Discover A Gem Right In The City! An All-Brick, 2-Storey Executive Home With A Fully Finished Walkout Basement To Your Private Ravine Oasis. Located At A Cul-De-Sac In A Sought After Neighborhood, 4+2Bedrooms & 3.5 Baths, An Open Concept Design That Seamlessly Connect The Common Areas, Lots of Storage And Large Windows Overlooking The Picturesque Backyard. His/her Walk-In Closets, Large Ensuite Bath & Separate Glass Shower In The Primary. 2 More Bedrooms In The Basement Along With A Large Living Room. Main Floor Laundry With Access To Garage Double Driveway can park 4 cars, W/ Double Car Garage. Backing Onto A Ravine. Close To Schools, Parks, Go Train, Public Transit, Hwy 401/407 and more...9'Ceilings,Coffd Ceiling, Open Concept W/O Kit To Deck. Separate laundry room in the basement. **EXTRAS** All electric light fixtures, 2 stoves. 2 Fridges. Dishwasher. 2 Washers & 2 Dryers. all existing window coverings. Garage Door Opener & Remote. Tankless water heater(owned).
Home Overview
Last updated
4 days ago
Virtual tour
None
Basement information
Finished with Walk-Out, Apartment
Building size
--
Status
In-Active
Property sub type
Detached
Maintenance fee
$N/A
Year built
--
Additional Details
MORTGAGE INFO
ESTIMATED PAYMENT
Location
Some information about this property - Gossamer Drive

Book a Showing
Find your dream home ✨
I agree to receive marketing and customer service calls and text messages from homepapa. Consent is not a condition of purchase. Msg/data rates may apply. Msg frequency varies. Reply STOP to unsubscribe. Privacy Policy & Terms of Service.







