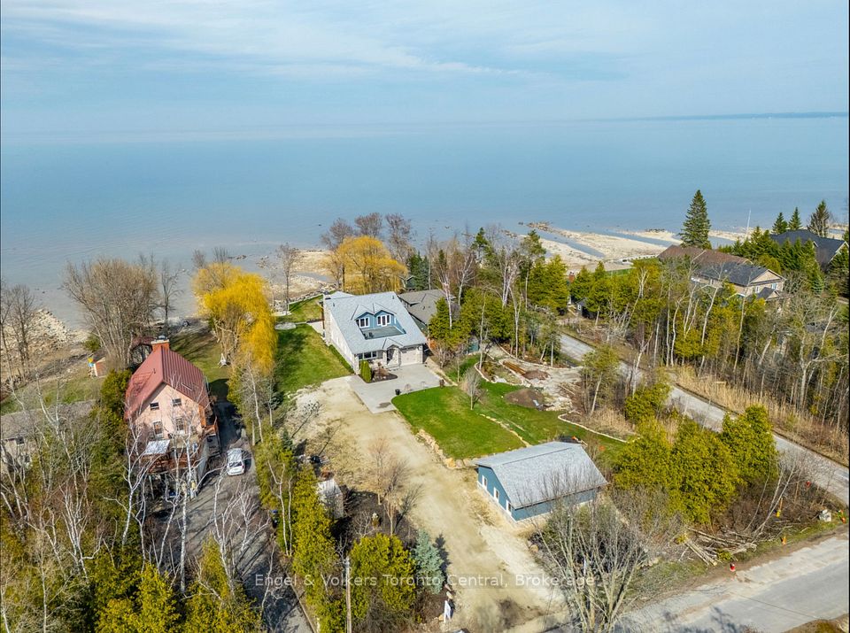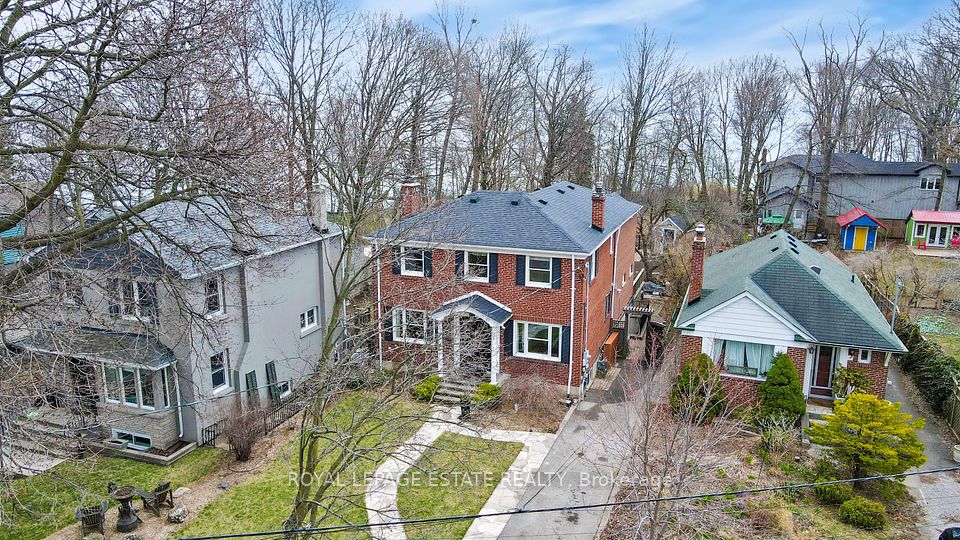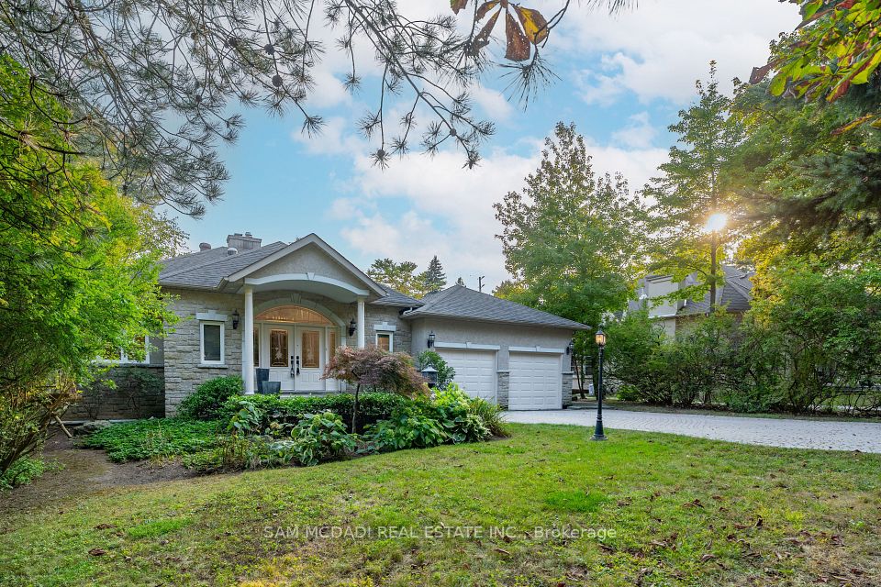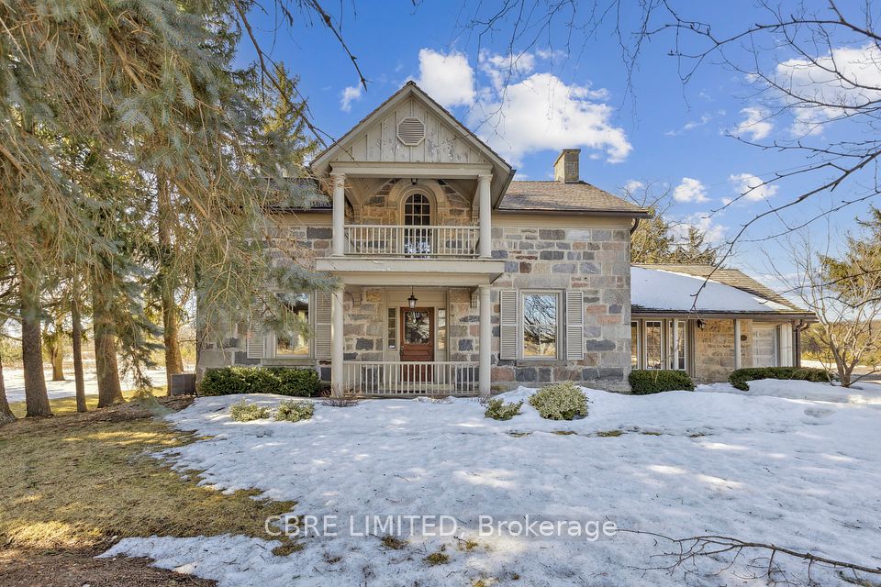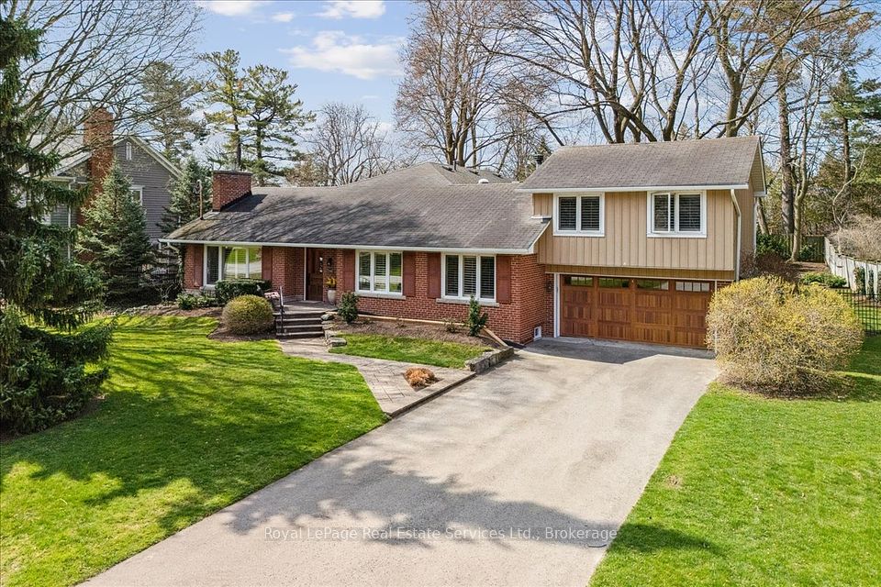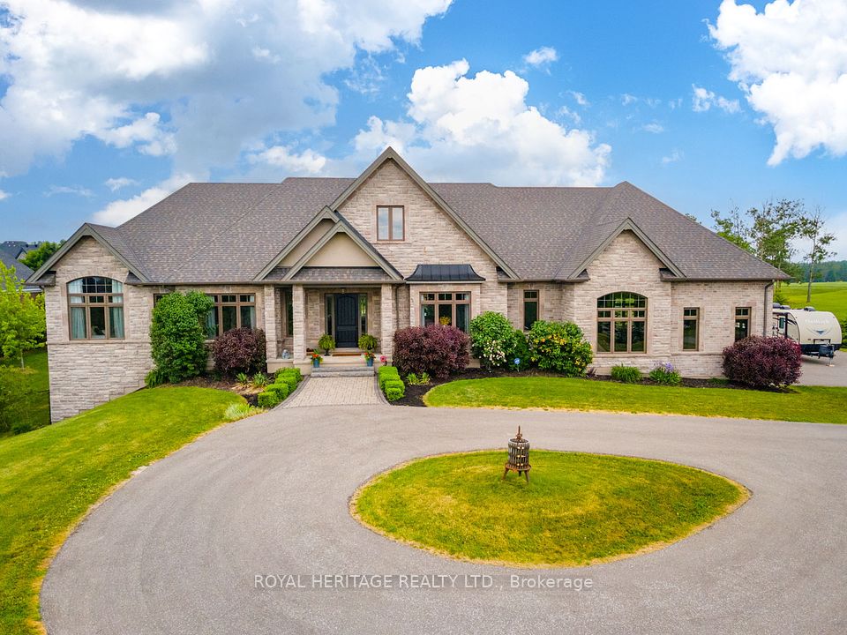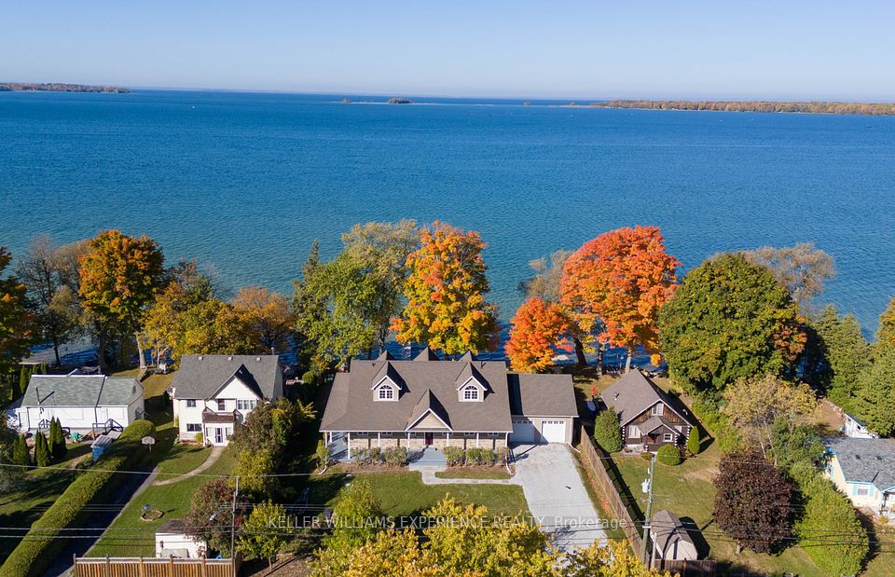$2,800,000
1135 Greenoaks Drive, Mississauga, ON L5J 3A1
Virtual Tours
Price Comparison
Property Description
Property type
Detached
Lot size
N/A
Style
Backsplit 4
Approx. Area
N/A
Room Information
| Room Type | Dimension (length x width) | Features | Level |
|---|---|---|---|
| Primary Bedroom | 4.73 x 3.16 m | N/A | Upper |
| Bedroom 2 | 3.65 x 3.48 m | N/A | Upper |
| Bedroom 3 | 3.06 x 4.6 m | N/A | Upper |
| Living Room | 6.75 x 3.53 m | N/A | Main |
About 1135 Greenoaks Drive
This home is situated in Lorne Park's exclusive Whiteoaks of Jalna. This newly updated 3-bedroom, 3.5-bathroom detached backsplit offers the perfect blend of luxury, space, and nature. Situated on a private, forested 80x211.42 ft lot backing onto a ravine, this home provides stunning views and ultimate privacy.The fully remodeled kitchen features granite countertops and brand-new gas cooker, fridge, and freezer. With new and remodeled bathrooms and upstairs laundry, modern comfort is at the forefront. The open-concept main floor is designed for entertaining, offering two walkouts to a double-tier cedar deck with glass railings. Enjoy the warmth of two operational fireplaces (currently sealed for energy efficiency) and the advantage of living in a coveted school district. Equipped with 240V electric car charger with smart home accessories and security throughout the home. With fresh updates throughout, this move-in-ready home is a rare find in one of Mississaugas most sought-after communities.
Home Overview
Last updated
Mar 5
Virtual tour
None
Basement information
Finished
Building size
--
Status
In-Active
Property sub type
Detached
Maintenance fee
$N/A
Year built
2024
Additional Details
MORTGAGE INFO
ESTIMATED PAYMENT
Location
Some information about this property - Greenoaks Drive

Book a Showing
Find your dream home ✨
I agree to receive marketing and customer service calls and text messages from homepapa. Consent is not a condition of purchase. Msg/data rates may apply. Msg frequency varies. Reply STOP to unsubscribe. Privacy Policy & Terms of Service.







