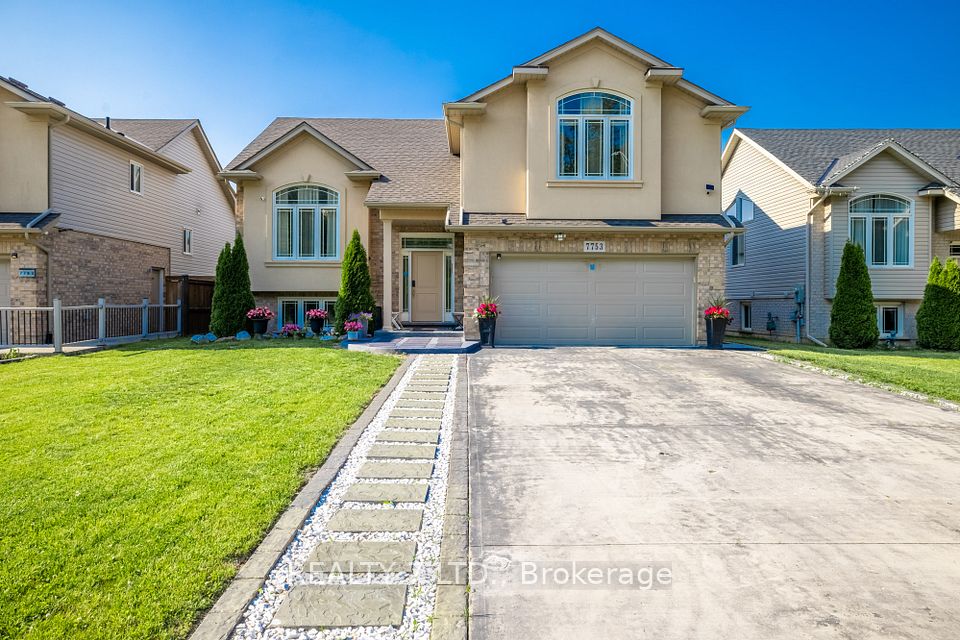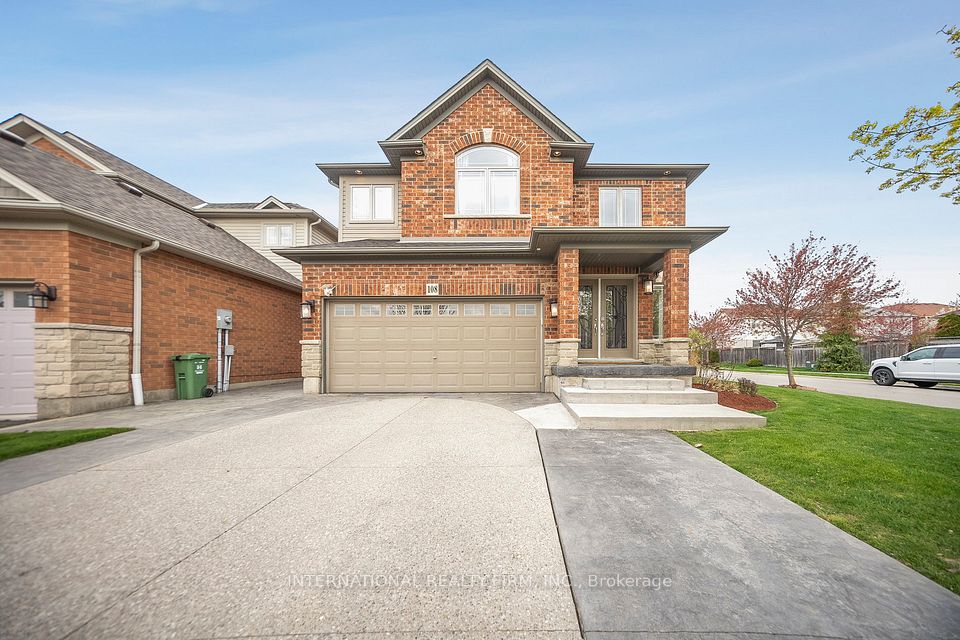
$669,900
1132 Iroquois Crescent, Woodstock, ON N4T 1C3
Price Comparison
Property Description
Property type
Detached
Lot size
N/A
Style
Backsplit 3
Approx. Area
N/A
Room Information
| Room Type | Dimension (length x width) | Features | Level |
|---|---|---|---|
| Bedroom | 3 x 3.4 m | N/A | Main |
| Family Room | 4.37 x 6.73 m | N/A | Main |
| Living Room | 5.18 x 3.51 m | N/A | Main |
| Dining Room | 3.05 x 3.51 m | N/A | Main |
About 1132 Iroquois Crescent
Visit REALTOR website for additional information. Open concept home with eat-in kitchen overlooking family room with gas fireplace. Formal dining room with bay window and French doors. Terrace doors open onto a great pergola style sundeck for entertaining family and friends, or outdoor cooking. A patio extends the outdoor living area even further. Well built home with spacious living quarters and located in a well established and friendly neighbourhood. Home built in 1990. New asphalt shingled roof in 2024 with Lifetime transferable warranty. New steel roof on large storage shed. Water heater is owned and about 6 years old.
Home Overview
Last updated
May 17
Virtual tour
None
Basement information
Partially Finished
Building size
--
Status
In-Active
Property sub type
Detached
Maintenance fee
$N/A
Year built
2025
Additional Details
MORTGAGE INFO
ESTIMATED PAYMENT
Location
Some information about this property - Iroquois Crescent

Book a Showing
Find your dream home ✨
I agree to receive marketing and customer service calls and text messages from homepapa. Consent is not a condition of purchase. Msg/data rates may apply. Msg frequency varies. Reply STOP to unsubscribe. Privacy Policy & Terms of Service.






