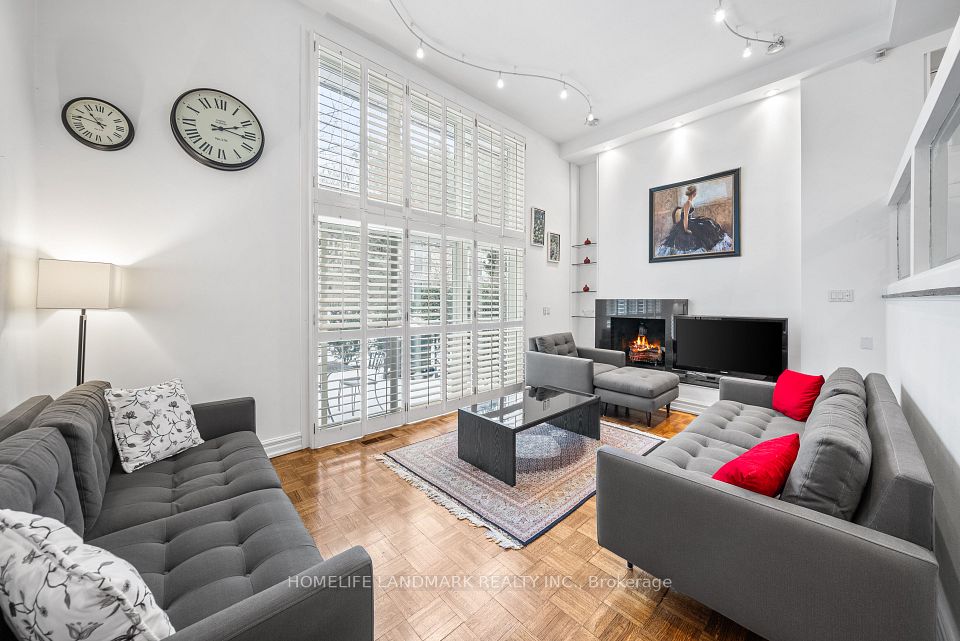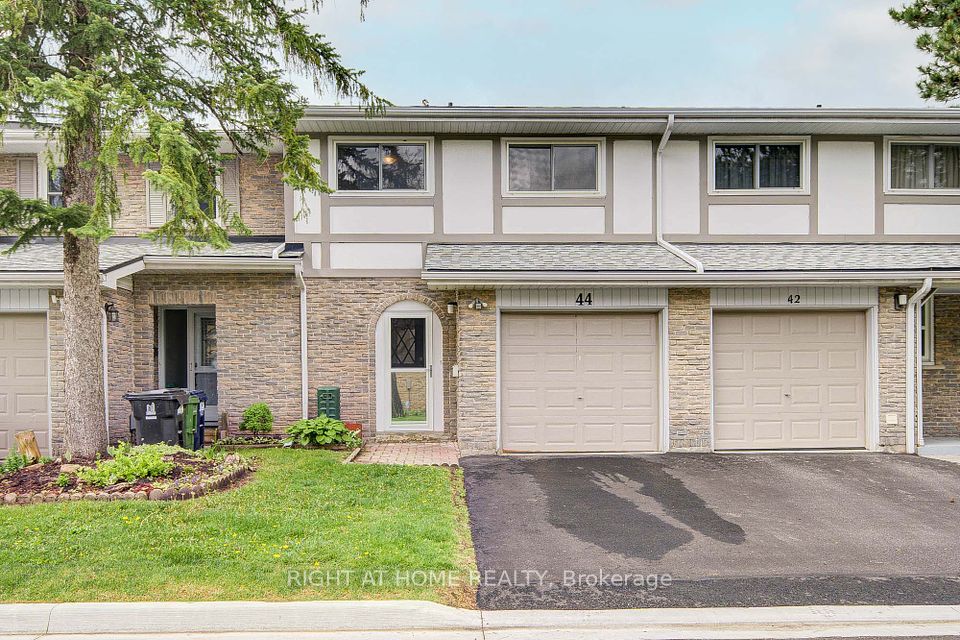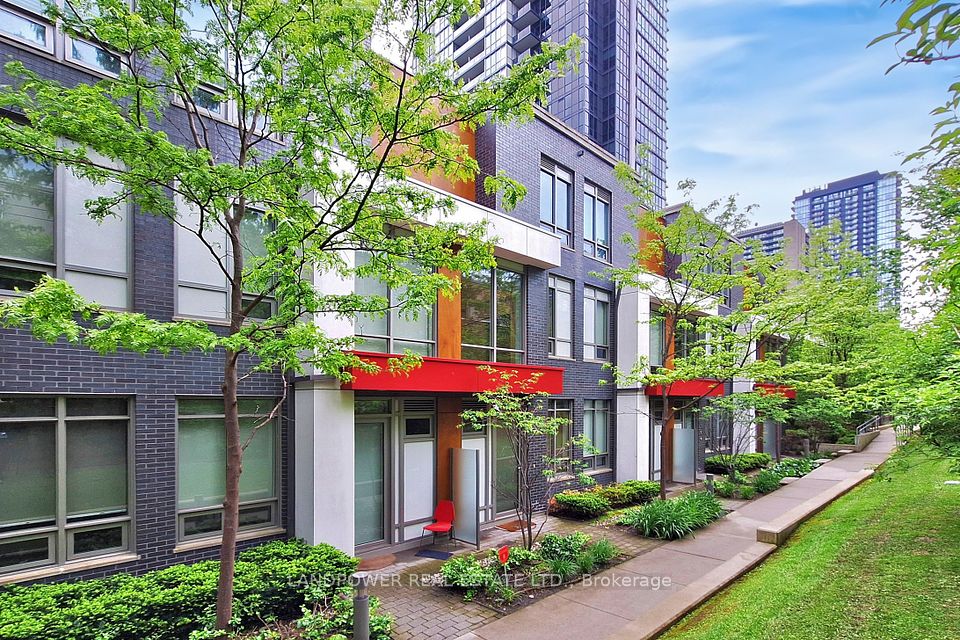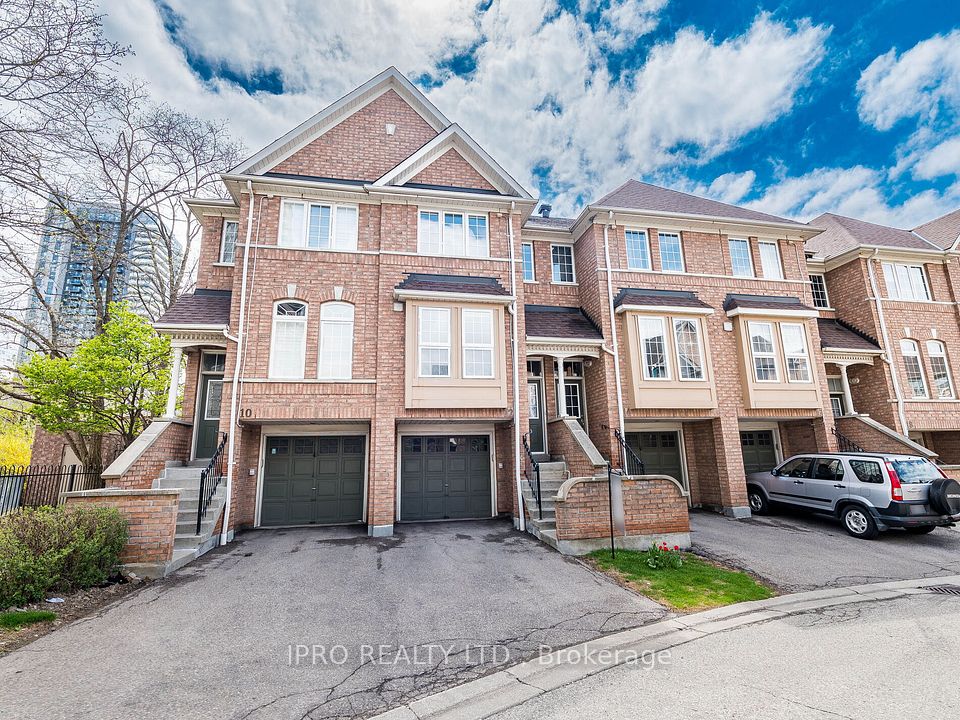
$1,090,000
113 Mcmahon Drive, Toronto C15, ON M2K 0E5
Price Comparison
Property Description
Property type
Condo Townhouse
Lot size
N/A
Style
3-Storey
Approx. Area
N/A
Room Information
| Room Type | Dimension (length x width) | Features | Level |
|---|---|---|---|
| Living Room | 5.53 x 3.87 m | Combined w/Dining, Window Floor to Ceiling, W/O To Patio | Ground |
| Dining Room | 7.2 x 2.6 m | Combined w/Kitchen, Window Floor to Ceiling, Open Concept | Ground |
| Kitchen | 7.2 x 2.6 m | Quartz Counter, B/I Appliances, Backsplash | Ground |
| Den | 0.56 x 2.29 m | Window Floor to Ceiling, Overlook Patio | Ground |
About 113 Mcmahon Drive
North York Contemporary 3-Storey Townhome Located In Bayview Village.1,435 Sqft Suite Area + 488 Sqft Outdoor Living Area As Per Builder. 10' Ceilings On Ground/F, 9' On 2/F & 3/F. Floor-to-Ceiling Windows. Bright & Spacious. Engineered Hardwood Floor Throughout And $$$ Upgrades. Private Rooftop Terrace With Gas BBQ Hookup. Enjoy The Use Of Tango Amenities, Cardio Room, Weights Room, Steam Room, Party Room, and Guest Suites. Close To 401& 404. Two Adjacent Parking Spaces & One Locker Included. The Photos Were Taken During Staging
Home Overview
Last updated
1 day ago
Virtual tour
None
Basement information
None
Building size
--
Status
In-Active
Property sub type
Condo Townhouse
Maintenance fee
$963.91
Year built
--
Additional Details
MORTGAGE INFO
ESTIMATED PAYMENT
Location
Some information about this property - Mcmahon Drive

Book a Showing
Find your dream home ✨
I agree to receive marketing and customer service calls and text messages from homepapa. Consent is not a condition of purchase. Msg/data rates may apply. Msg frequency varies. Reply STOP to unsubscribe. Privacy Policy & Terms of Service.












