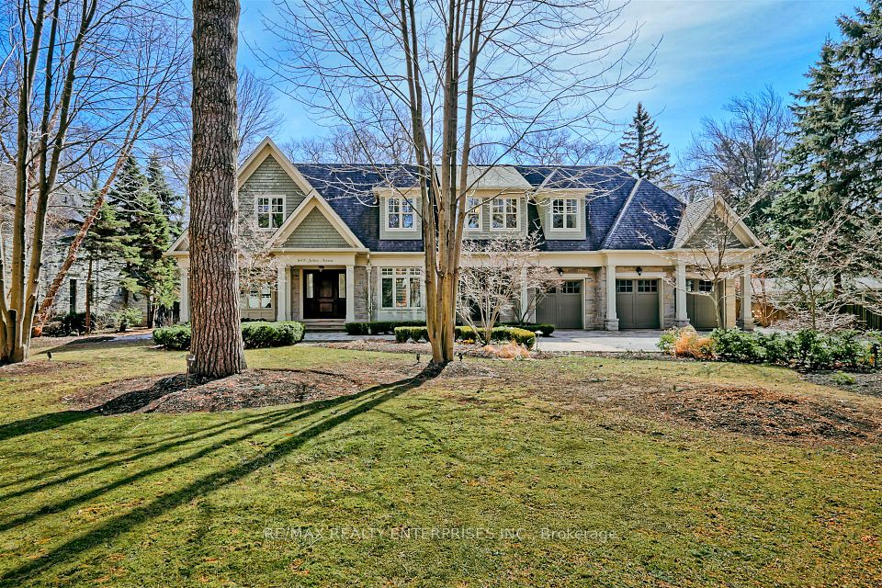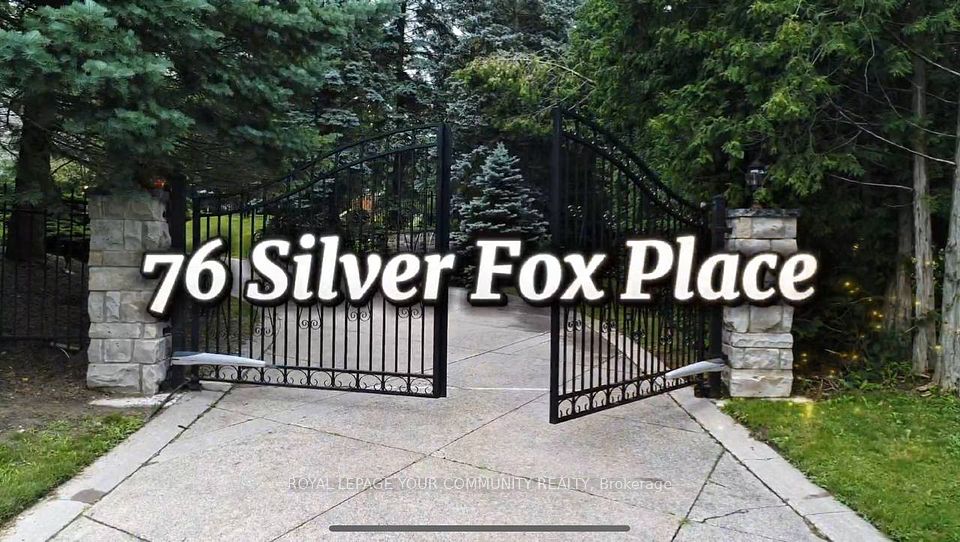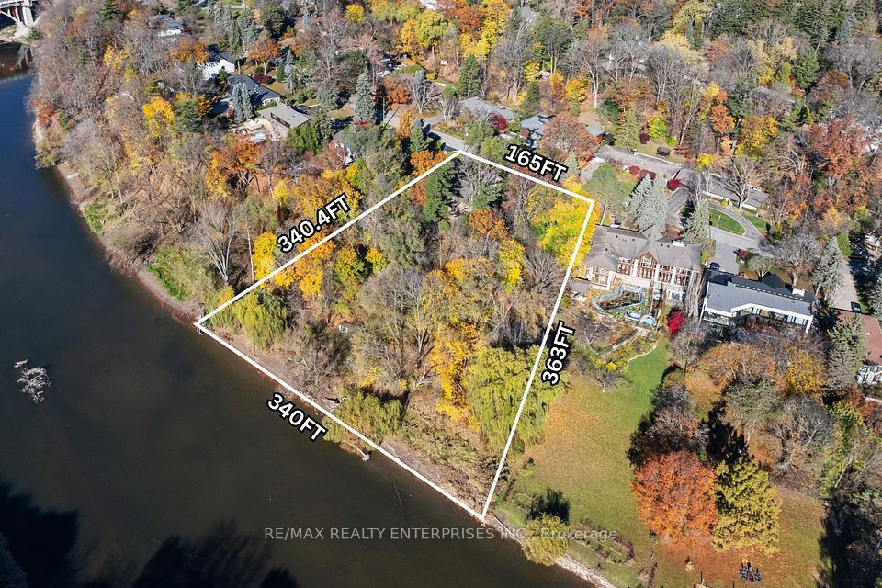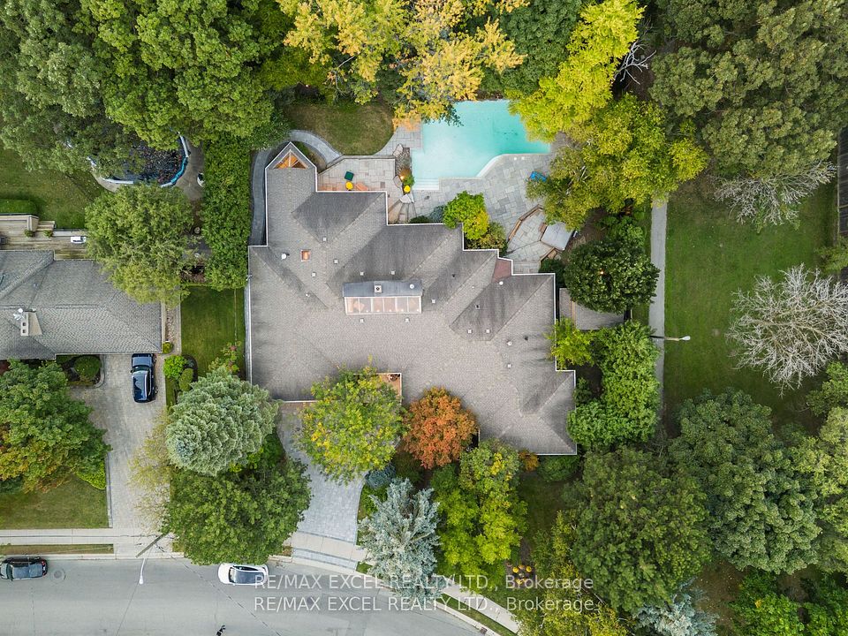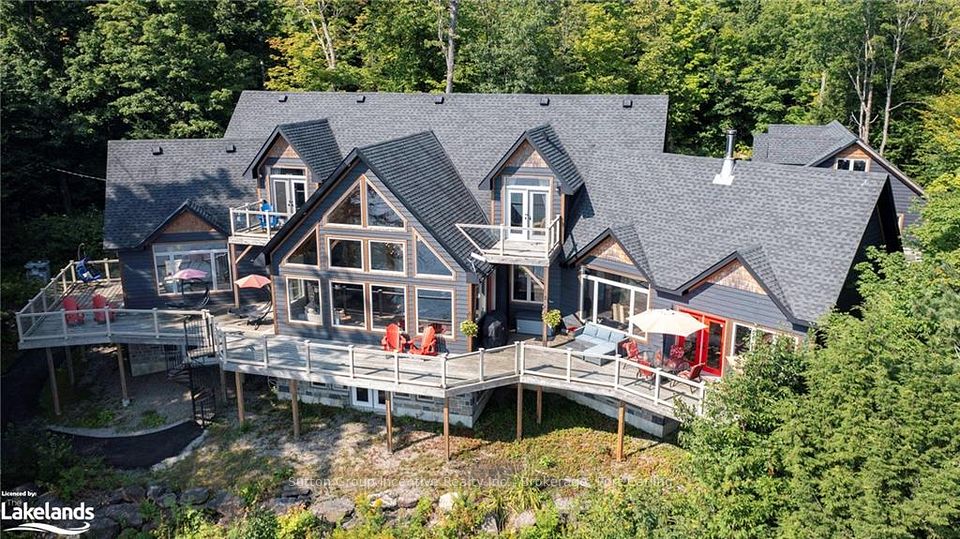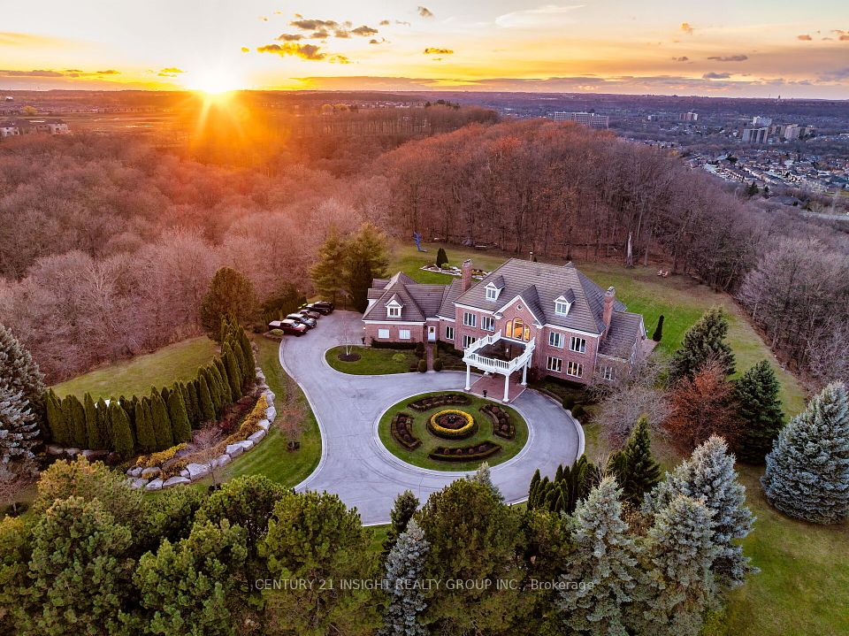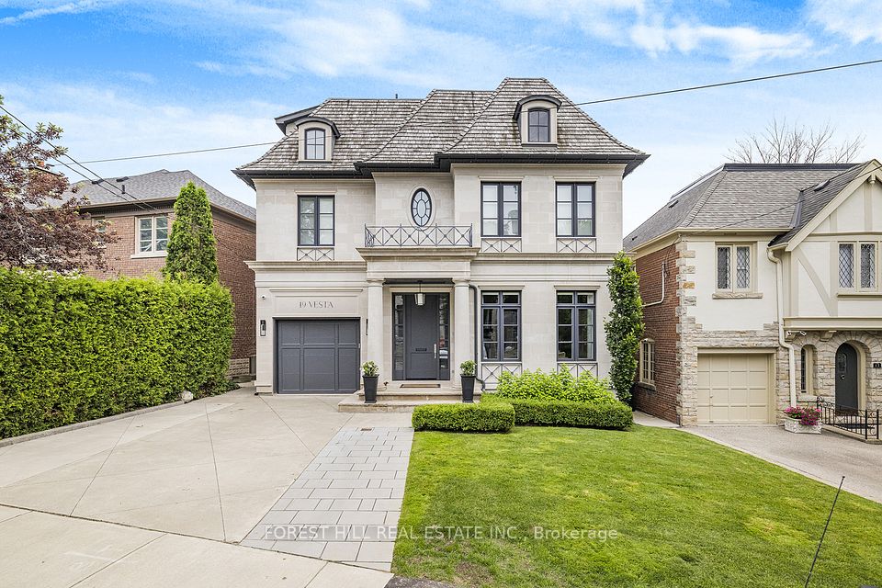$7,000,000
113 Grandview Road, Crystal Bay - Rocky Point - Bayshore, ON K2H 8B7
Virtual Tours
Price Comparison
Property Description
Property type
Detached
Lot size
N/A
Style
Sidesplit 3
Approx. Area
N/A
Room Information
| Room Type | Dimension (length x width) | Features | Level |
|---|---|---|---|
| Foyer | 3.6 x 2.41 m | French Doors, Crown Moulding, Hardwood Floor | Main |
| Dining Room | 5.48 x 4.49 m | Hardwood Floor, Built-in Speakers | Main |
| Great Room | 8.02 x 5.84 m | Fireplace, W/O To Terrace, Coffered Ceiling(s) | Main |
| Kitchen | 9.55 x 5.89 m | Breakfast Area, 2 Way Fireplace, W/O To Terrace | Main |
About 113 Grandview Road
WATERFRONT! This sensational waterfront property offers the ultimate in resort living & is close to both Kanata & Westboro! Designed by architect Chuck Wheeler, this home was built to have wonderful spacious rooms for entertaining! The main floor enjoys well-sized rooms with high ceilings. There are French doors along the back of the house that lead to the gardens, pool and the beach beyond. The mid-level mezzanine has a home theatre & fabulous wet bar for entertaining. French doors lead to a hot tub with spectacular water views. This area has easy access to the beautiful swimming pool & beach beyond. The second floor offers a romantic primary suite with its own private balcony, ensuite bathroom & walk-in closet. There are 3 additional bedrooms & 2 additional bathrooms on the 2nd floor, along with beautiful architectural elements such as a light-filled atrium. The exterior is breathtaking with multi levels for resort living. This is a true waterfront dream property!
Home Overview
Last updated
18 hours ago
Virtual tour
None
Basement information
Full, Finished
Building size
--
Status
In-Active
Property sub type
Detached
Maintenance fee
$N/A
Year built
--
Additional Details
MORTGAGE INFO
ESTIMATED PAYMENT
Location
Some information about this property - Grandview Road

Book a Showing
Find your dream home ✨
I agree to receive marketing and customer service calls and text messages from homepapa. Consent is not a condition of purchase. Msg/data rates may apply. Msg frequency varies. Reply STOP to unsubscribe. Privacy Policy & Terms of Service.







