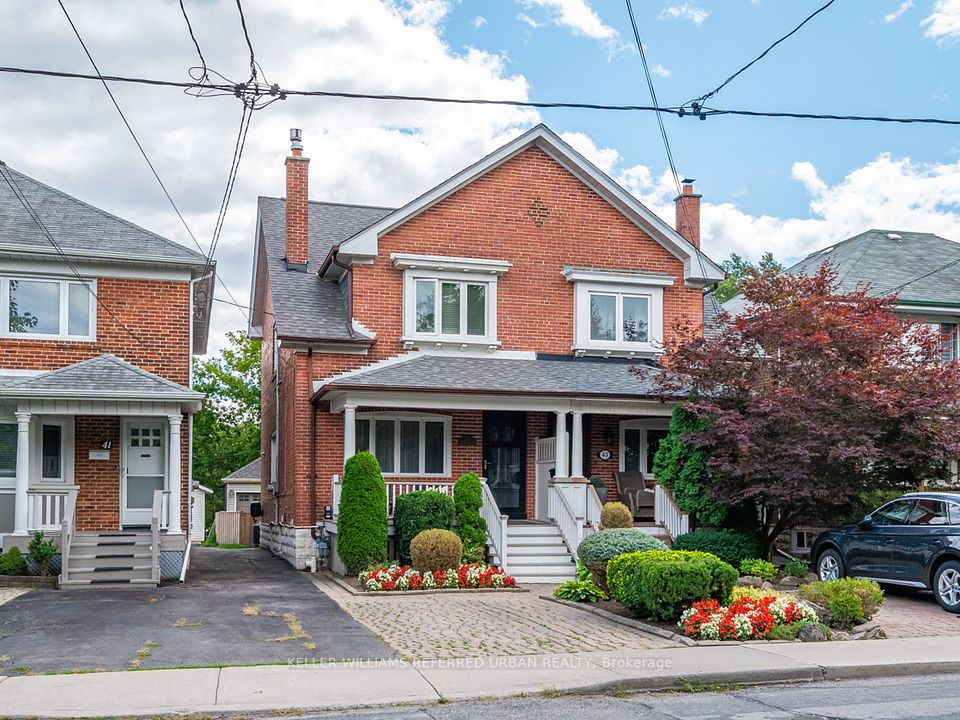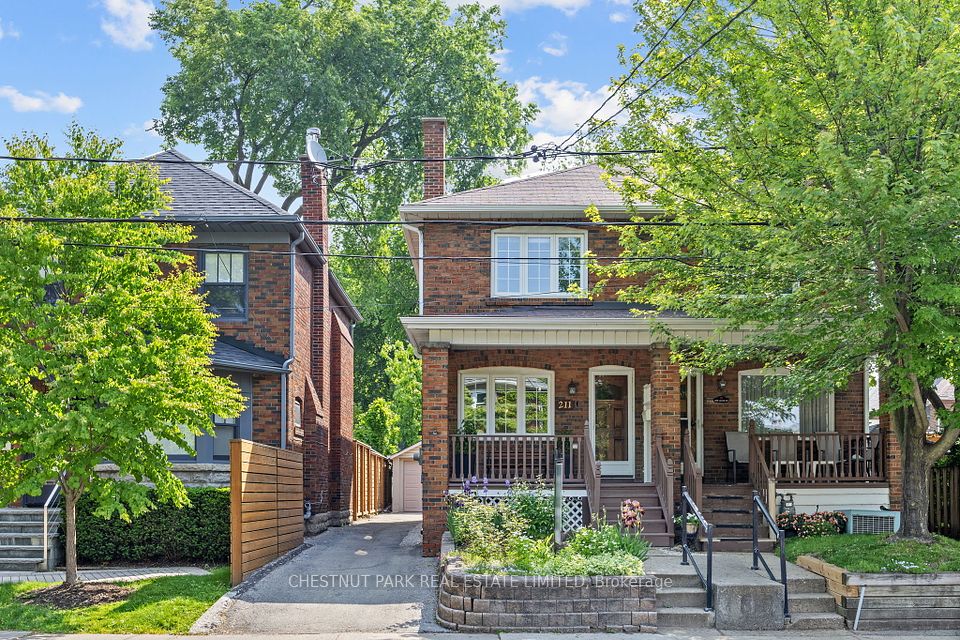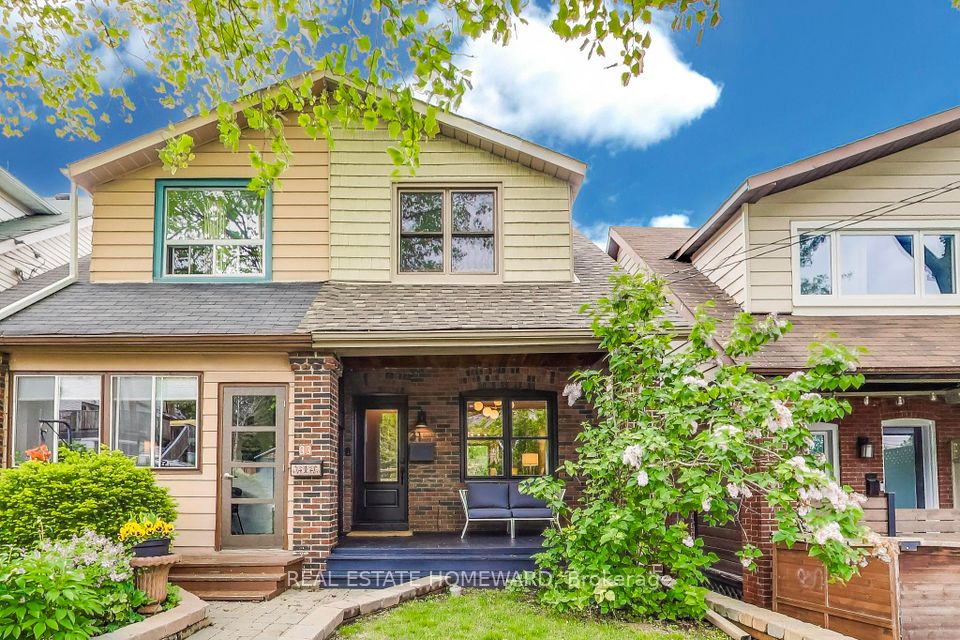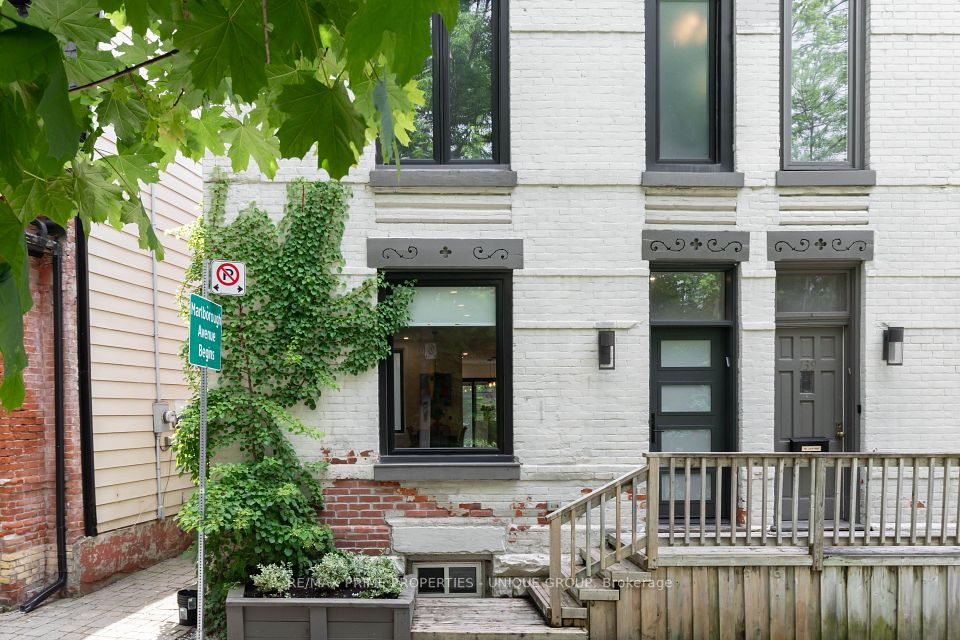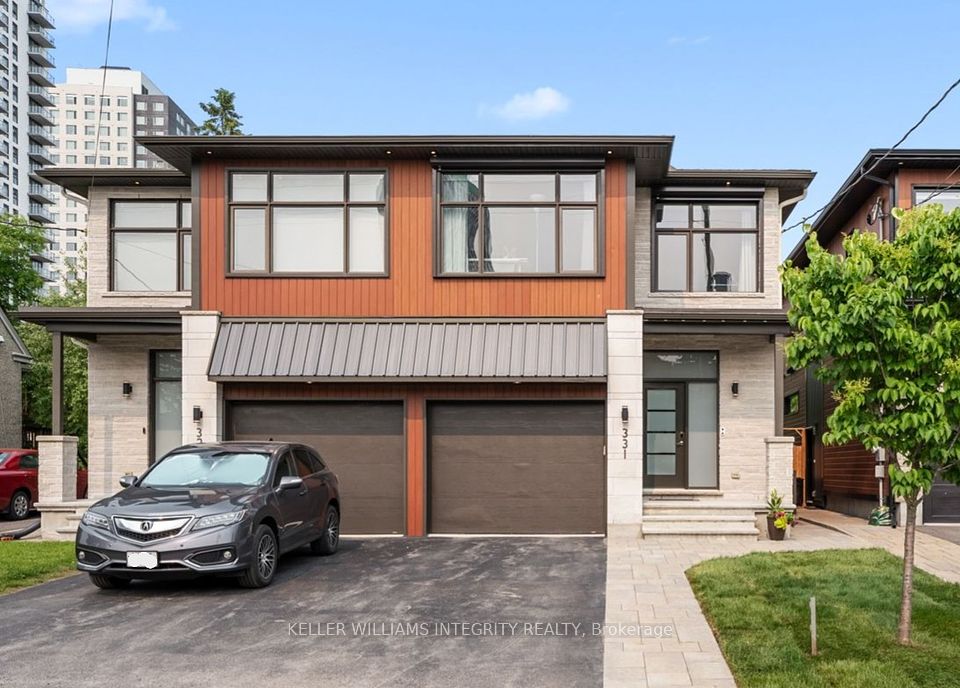
$1,899,000
113 Cambridge Avenue, Toronto E03, ON M4K 2L7
Price Comparison
Property Description
Property type
Semi-Detached
Lot size
N/A
Style
3-Storey
Approx. Area
N/A
Room Information
| Room Type | Dimension (length x width) | Features | Level |
|---|---|---|---|
| Living Room | 5.49 x 4.52 m | Vaulted Ceiling(s), Gas Fireplace, Open Concept | Main |
| Dining Room | 3.81 x 3.3 m | Hardwood Floor, Open Concept, Combined w/Living | Main |
| Kitchen | 5.89 x 4.17 m | Stainless Steel Appl, Breakfast Bar, W/O To Garden | Main |
| Bedroom 2 | 4.55 x 3.78 m | Hardwood Floor, W/W Closet, Overlooks Garden | Second |
About 113 Cambridge Avenue
A home not to be missed. This spacious, architecturally striking home features soaring vaulted ceilings in the main floor living room, with oversized windows that flood the open-concept space with natural light. The dramatic design offers serious wow factor, blending modern style with everyday comfort. The updated kitchen is perfect for entertaining, featuring a gas stove, a wall of pantry storage, and a generous breakfast bar that opens into the main living and dining areas anchored by a cozy gas fireplace. The top-floor primary retreat is a private sanctuary, with walkouts to two terraces and a beautifully renovated ensuite and walk-in closet. The second-floor bathroom has also been tastefully renovated. A bright third bedroom on the lower level features large windows, a closet and is flexible space ideal for guests, a home office, or a gym. Step outside into a professionally landscaped urban oasis: custom-built BBQ and seating area, landscape lighting, tranquil water feature, mature trees, expansive deck, steel garden beds, front and back irrigation, a storage shed, and access to parking - all thoughtfully designed for stylish outdoor living. Too many upgrades to mention (see attached feature list for complete list). Some upgrades include: landscaping, new windows, new roofs and decks, California closets, Hunter-Douglas window treatments and meticulous maintenance throughout. One legal rear parking space behind a fenced backyard. Steps to Broadview Station and the Danforth. Located in the coveted Jackman School District. Offers anytime!
Home Overview
Last updated
5 hours ago
Virtual tour
None
Basement information
Partially Finished
Building size
--
Status
In-Active
Property sub type
Semi-Detached
Maintenance fee
$N/A
Year built
--
Additional Details
MORTGAGE INFO
ESTIMATED PAYMENT
Location
Some information about this property - Cambridge Avenue

Book a Showing
Find your dream home ✨
I agree to receive marketing and customer service calls and text messages from homepapa. Consent is not a condition of purchase. Msg/data rates may apply. Msg frequency varies. Reply STOP to unsubscribe. Privacy Policy & Terms of Service.







