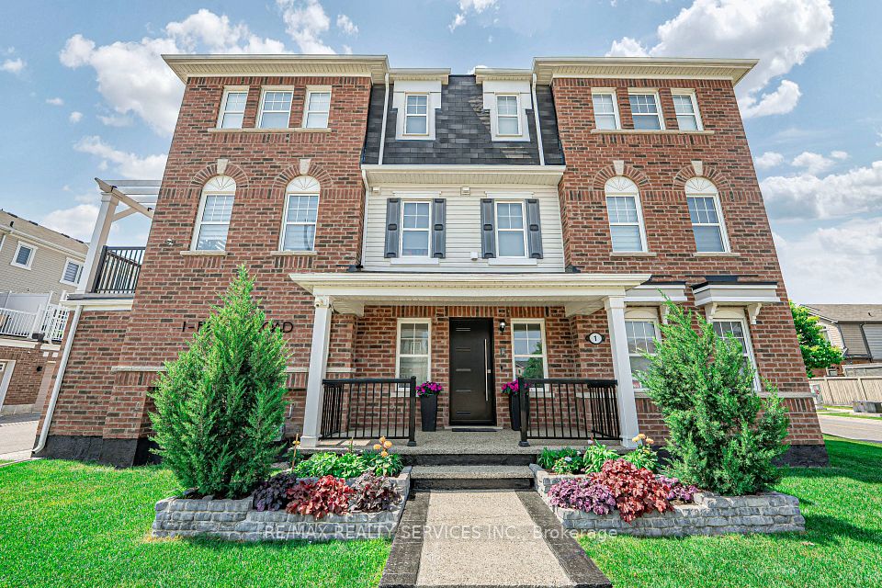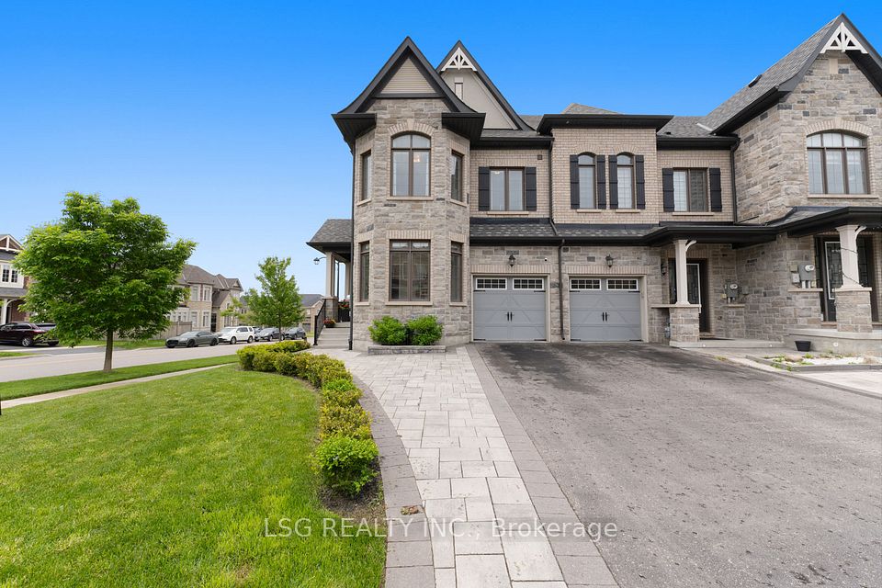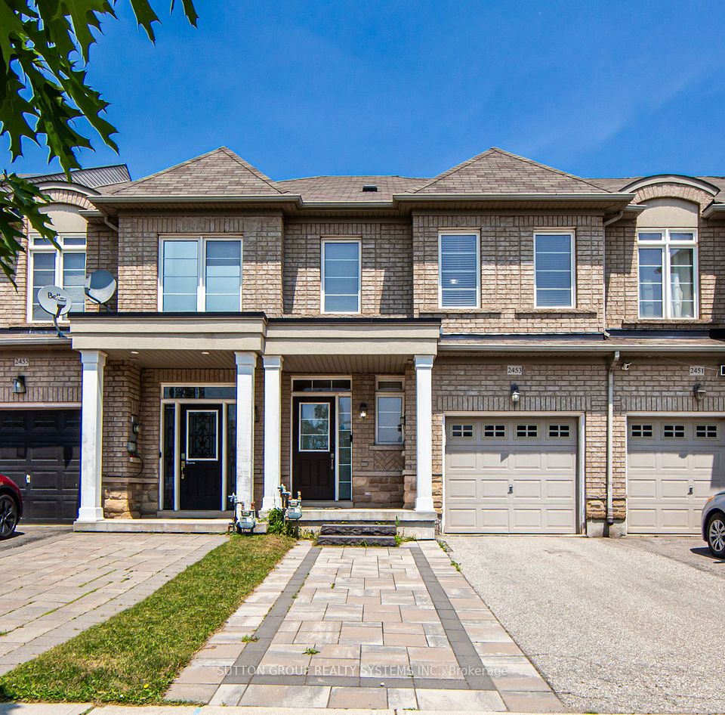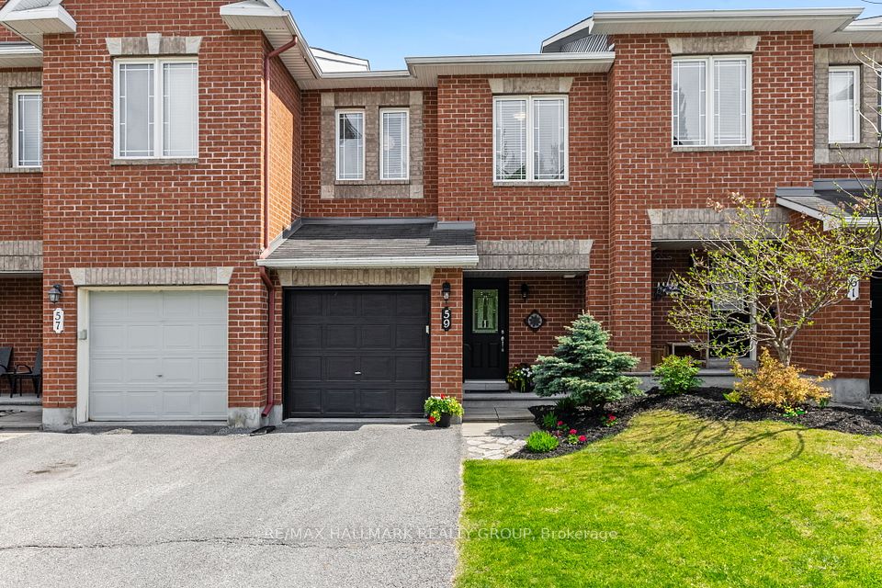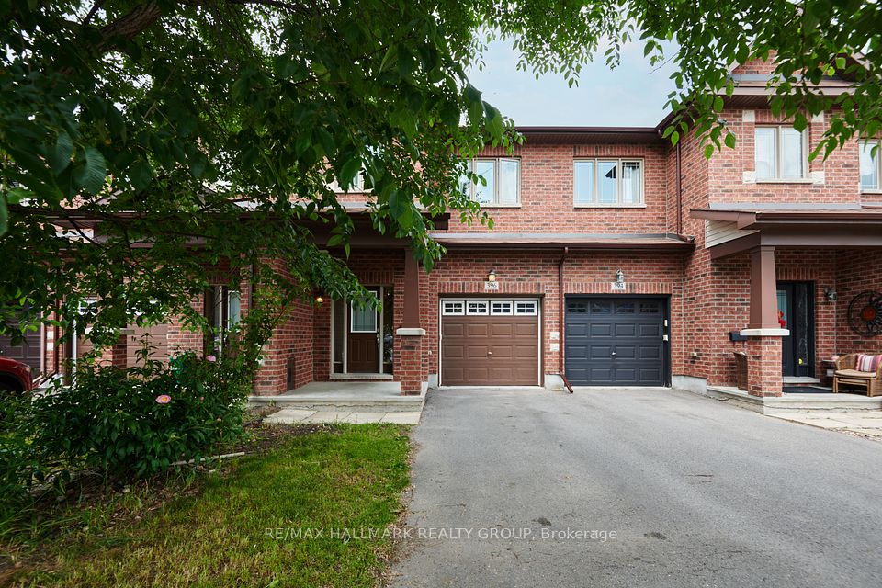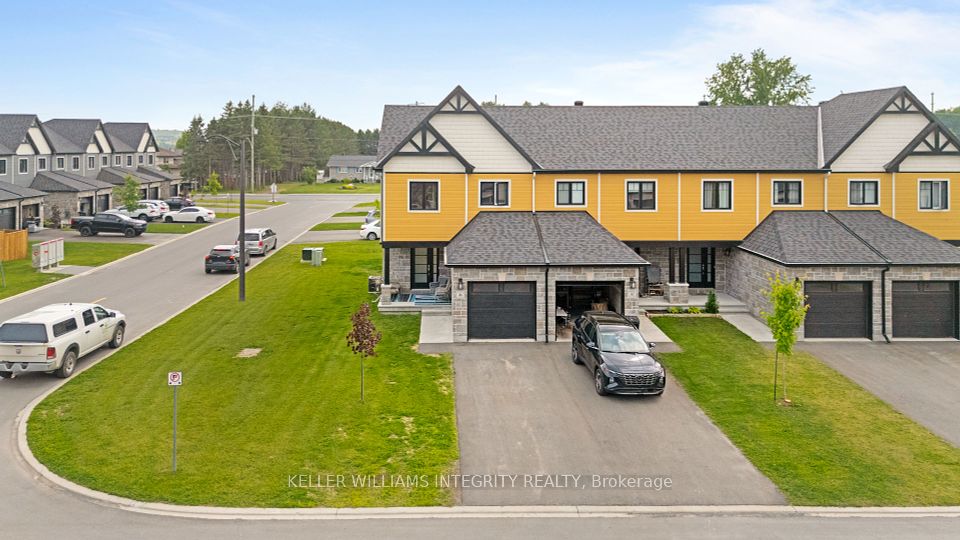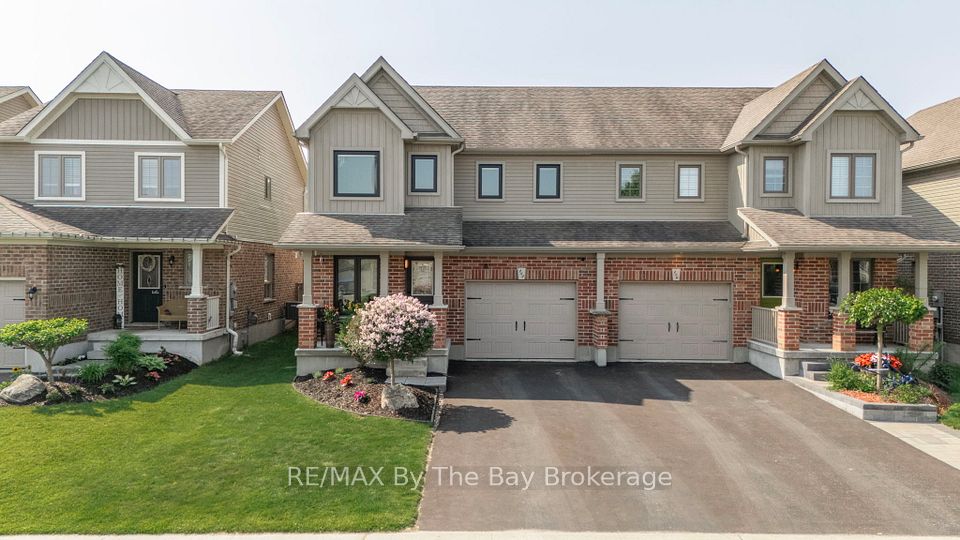
$899,999
113 Benadir Avenue, Caledon, ON L7C 4E7
Virtual Tours
Price Comparison
Property Description
Property type
Att/Row/Townhouse
Lot size
N/A
Style
2-Storey
Approx. Area
N/A
Room Information
| Room Type | Dimension (length x width) | Features | Level |
|---|---|---|---|
| Living Room | 4.9 x 4.6 m | Gas Fireplace, Laminate, Open Concept | Main |
| Kitchen | 2.4 x 4.57 m | Centre Island, Stainless Steel Appl, Open Concept | Main |
| Breakfast | 2.74 x 3.96 m | Laminate, Combined w/Kitchen, Open Concept | Main |
| Primary Bedroom | 4.91 x 4.57 m | 5 Pc Ensuite, Walk-In Closet(s), Broadloom | Main |
About 113 Benadir Avenue
Welcome to 113 Benadir Avenue, Beautiful Freehold Premium Corner Town home, Stunning Stone & Brick Exterior Finishes, 2030 Sq Ft Above Grade, 3 Spacious Bedrooms & 2 Full Bathrooms on the 2nd Level, 2nd Level Laundry with Laundry Sink, Partially Stamped Concrete Driveway and Side of Home, Main Floor Features Stunning Modern Kitchen with Large Island with Centre Undermount Sink, 9'ft Ceiling on Main Level, Lots of Cupboard Space & Pantry, S/S Appliances, Open Concept with Living Room & Gas Fireplace, Spacious Eat in Breakfast Area with the Kitchen, Beautiful Gazebo and Poured Concrete in back yard, Ideal for BBQ's & Entertaining Family & Friends during the Summer Months, Privately Fenced Back yard, Family Friendly Community, Well Maintained, Built in 2018. A Must View! Don't Miss This One!
Home Overview
Last updated
6 days ago
Virtual tour
None
Basement information
Unfinished
Building size
--
Status
In-Active
Property sub type
Att/Row/Townhouse
Maintenance fee
$N/A
Year built
2025
Additional Details
MORTGAGE INFO
ESTIMATED PAYMENT
Location
Some information about this property - Benadir Avenue

Book a Showing
Find your dream home ✨
I agree to receive marketing and customer service calls and text messages from homepapa. Consent is not a condition of purchase. Msg/data rates may apply. Msg frequency varies. Reply STOP to unsubscribe. Privacy Policy & Terms of Service.






