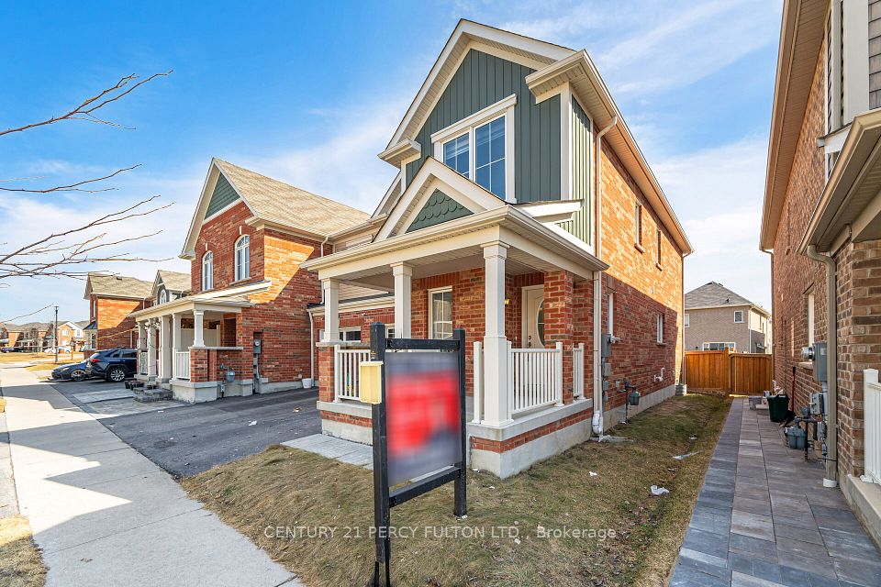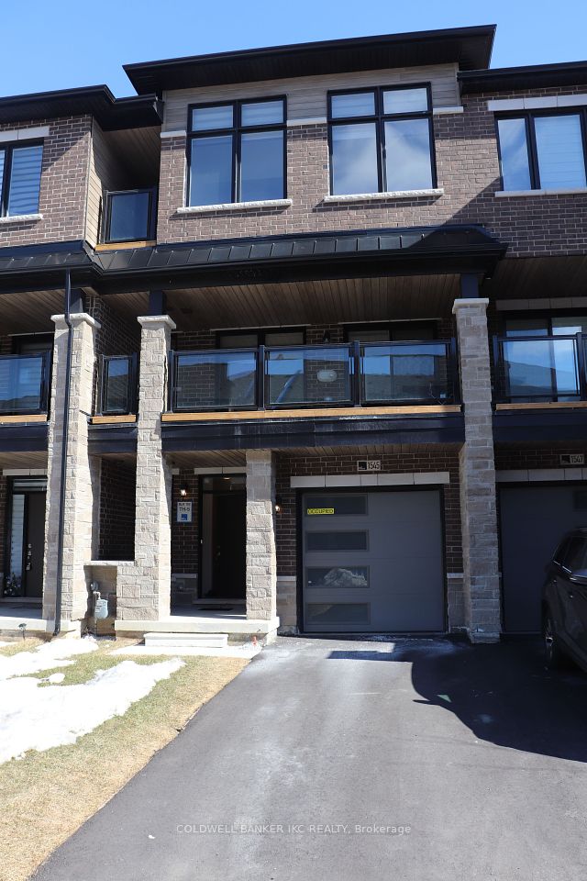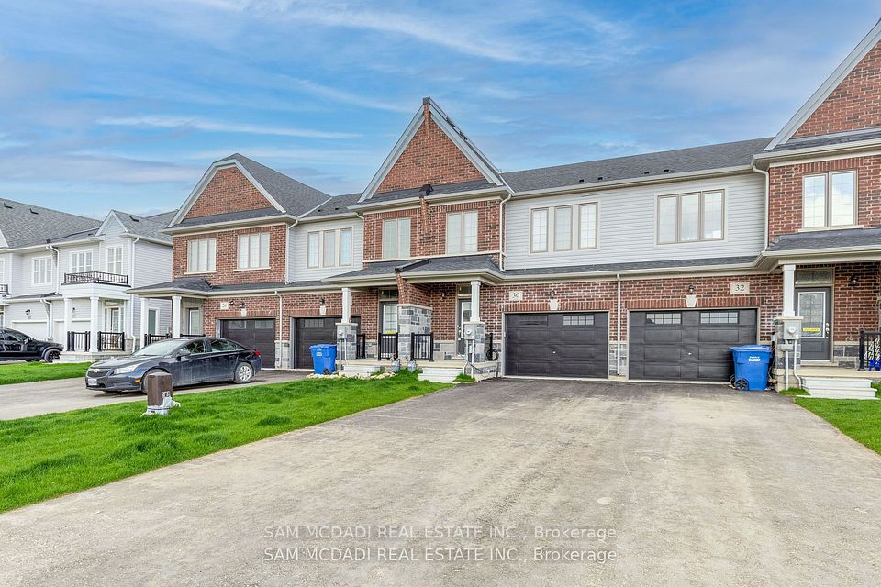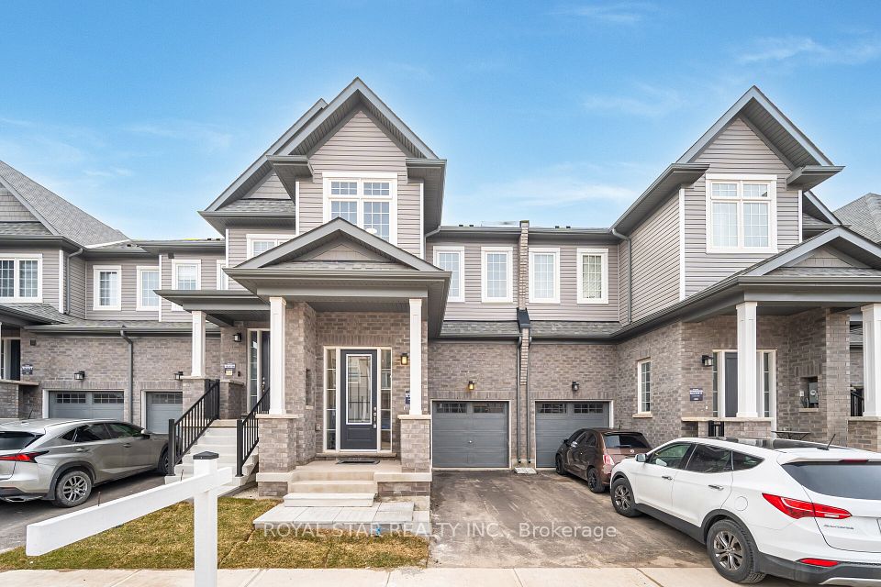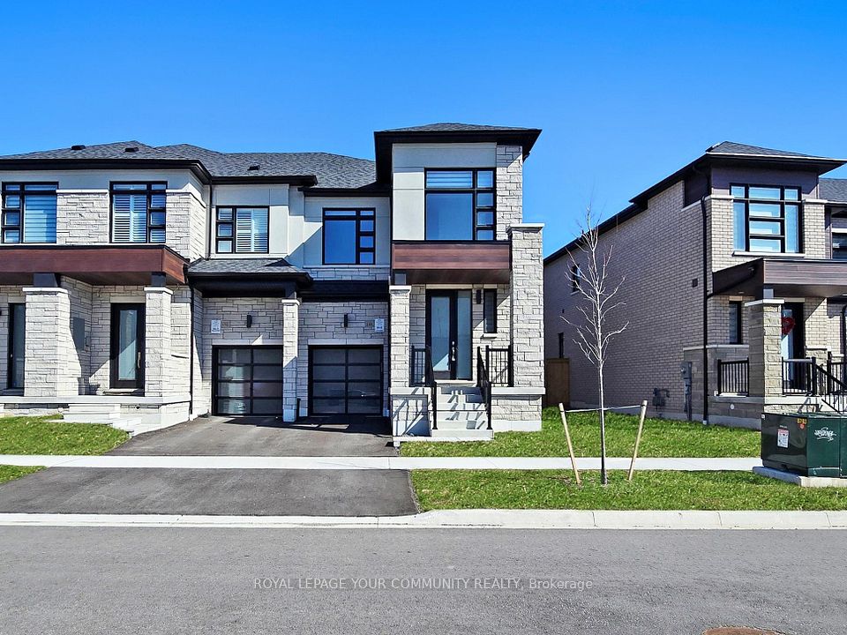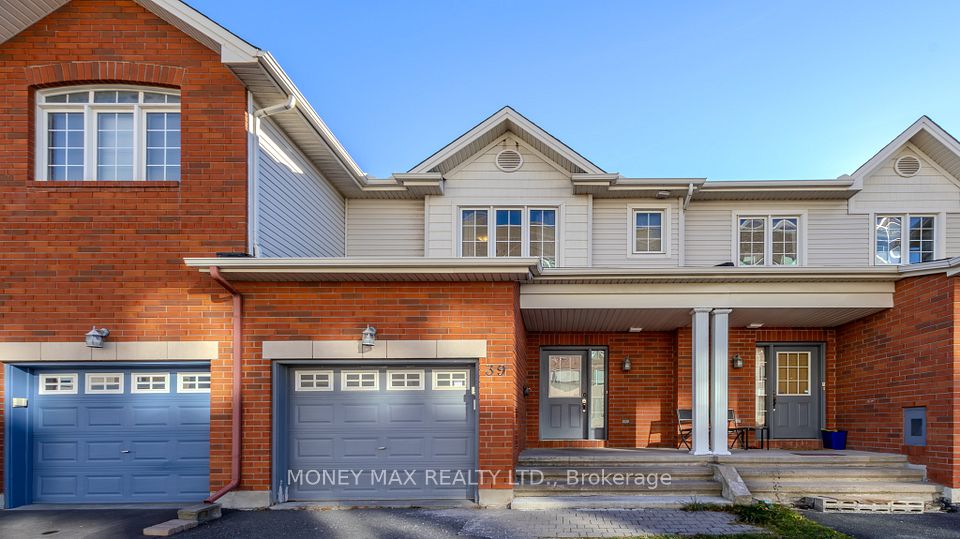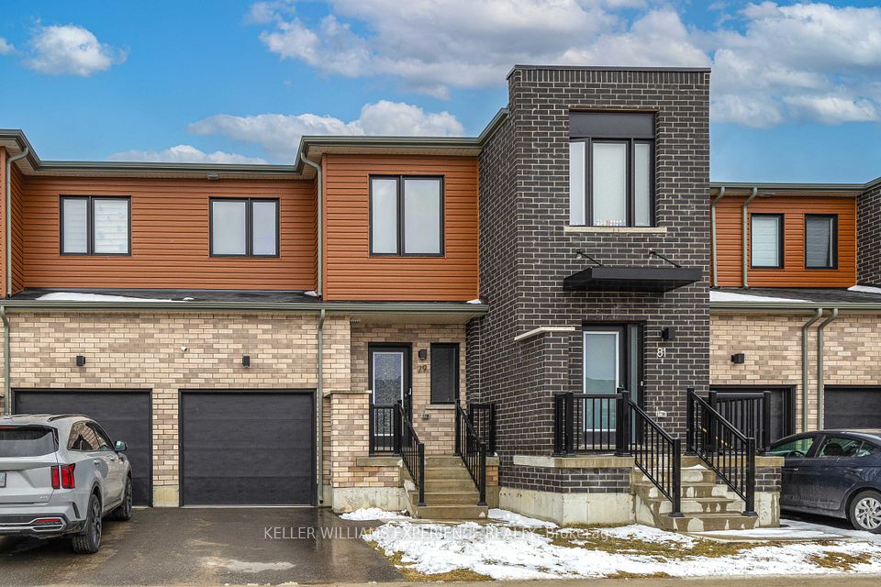$749,000
Last price change 1 day ago
113 Bankside Drive, Kitchener, ON N2N 3G1
Price Comparison
Property Description
Property type
Att/Row/Townhouse
Lot size
N/A
Style
Bungalow
Approx. Area
N/A
Room Information
| Room Type | Dimension (length x width) | Features | Level |
|---|---|---|---|
| Bedroom | 3.5 x 3.3 m | N/A | Main |
| Dining Room | 5.3 x 2.7 m | N/A | Main |
| Living Room | 5.3 x 2.8 m | N/A | Main |
| Primary Bedroom | 4.6 x 3.4 m | N/A | Main |
About 113 Bankside Drive
Welcome to 113 Bankside Drive, a charming solid brick FREEHOLD townhouse bungalow in the heart of Kitchener West! With OVER 2700 sq. ft. of total living space, this home blends comfort and modern convenience. Step inside to a spacious Foyer and Open-Concept main floor with Vaulted Ceilings that create an airy, inviting atmosphere. The premium Kitchen flows seamlessly into the living and dining area, perfect for entertaining. The Upper level offers two generously sized Bedrooms, including a Primary En-suite Bathroom for the Primary Bedroom. Lower level features a large living space, a spacious bedroom, a full Kitchen, and a 3-piece bathroom, making it a fantastic mortgage helper! The utility room provides ample storage space. This home comes with all appliances included and is located near shopping, trails, parks, schools, transit, and highways, offering both convenience and a stylish lifestyle. You won't want to miss this one, Book your private showing today!
Home Overview
Last updated
19 hours ago
Virtual tour
None
Basement information
Finished, Separate Entrance
Building size
--
Status
In-Active
Property sub type
Att/Row/Townhouse
Maintenance fee
$N/A
Year built
2024
Additional Details
MORTGAGE INFO
ESTIMATED PAYMENT
Location
Some information about this property - Bankside Drive

Book a Showing
Find your dream home ✨
I agree to receive marketing and customer service calls and text messages from homepapa. Consent is not a condition of purchase. Msg/data rates may apply. Msg frequency varies. Reply STOP to unsubscribe. Privacy Policy & Terms of Service.







