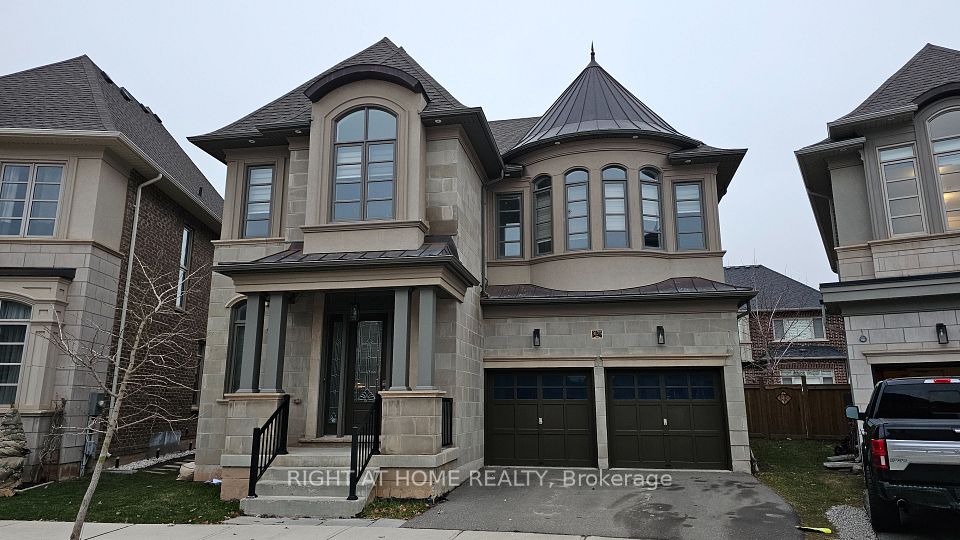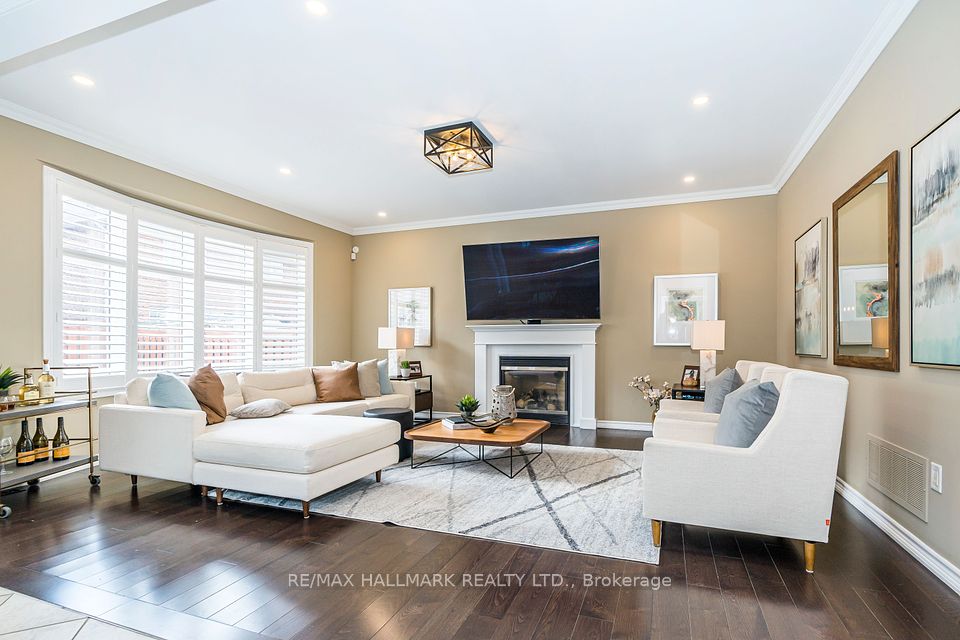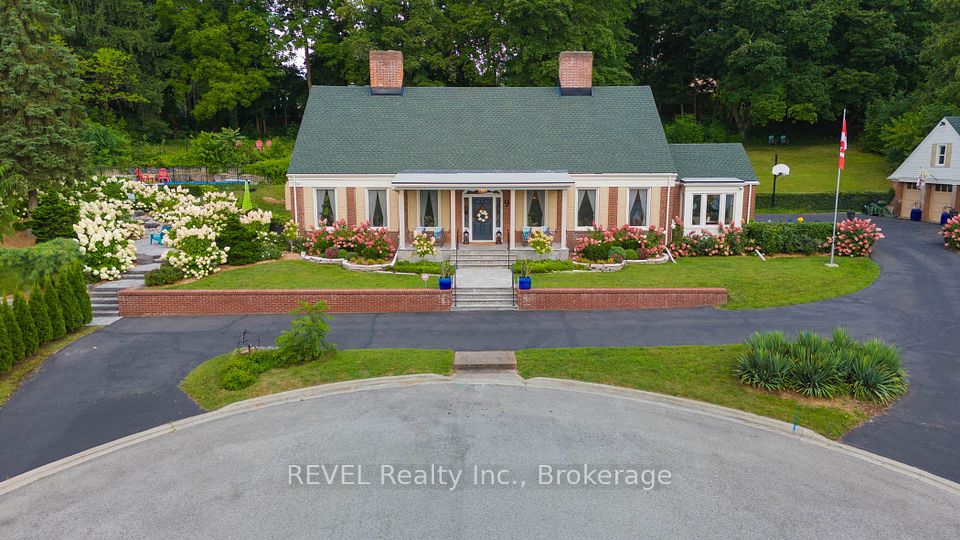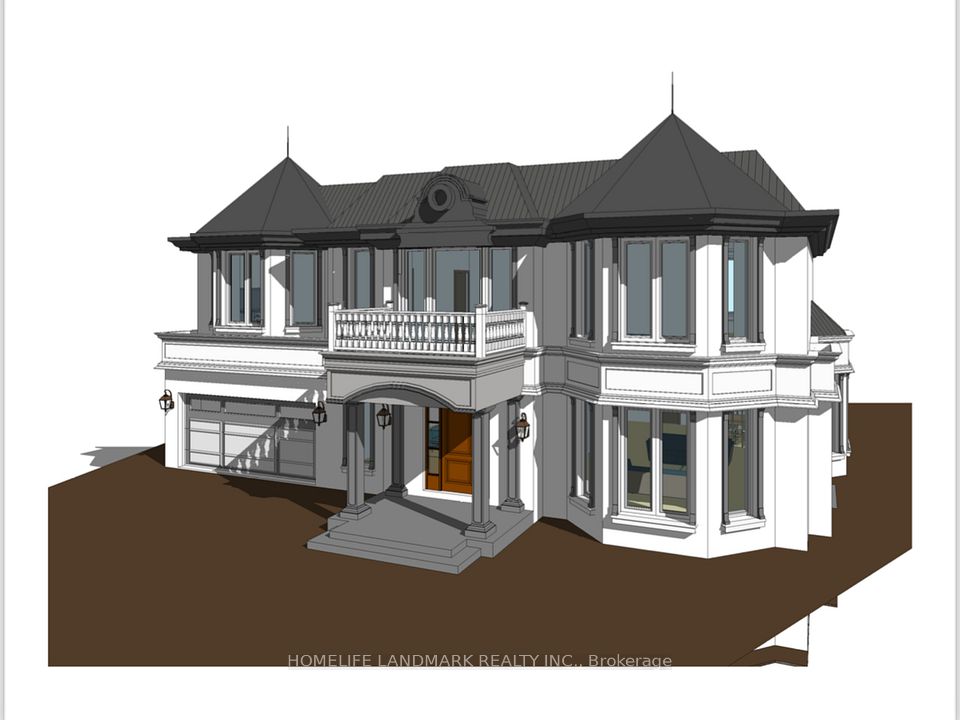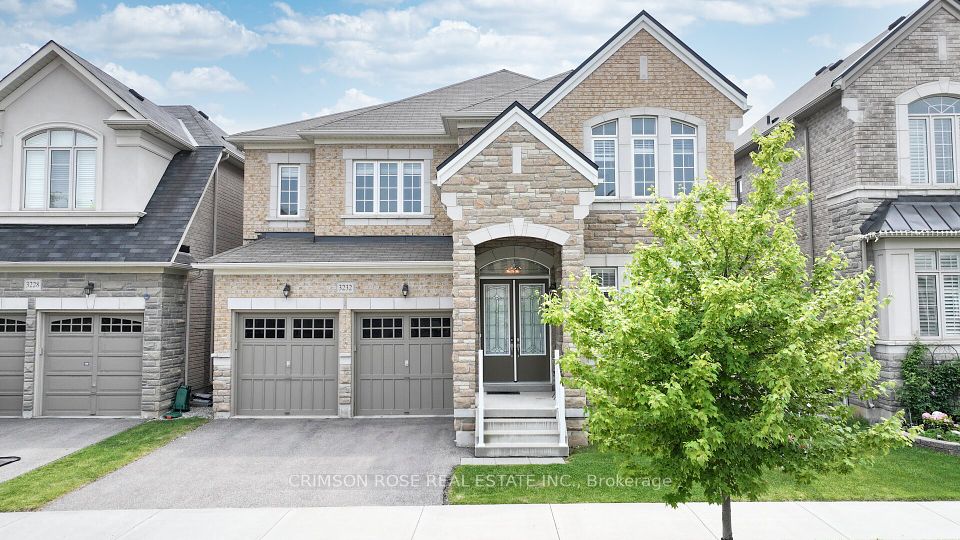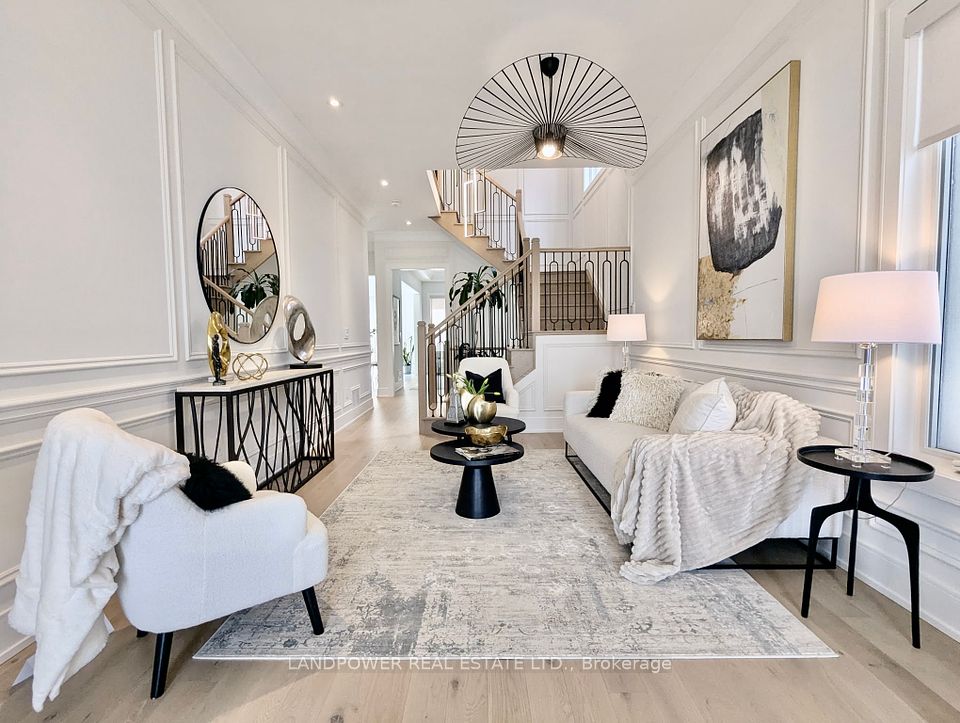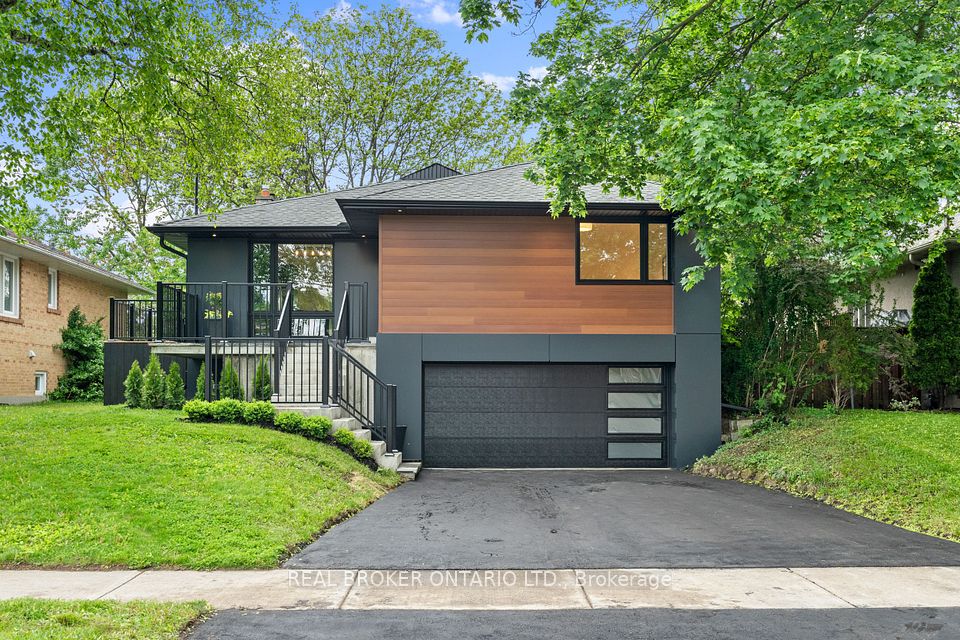
$2,225,000
11230 Rutledge Way, Milton, ON L0P 1B0
Price Comparison
Property Description
Property type
Detached
Lot size
.50-1.99 acres
Style
2-Storey
Approx. Area
N/A
Room Information
| Room Type | Dimension (length x width) | Features | Level |
|---|---|---|---|
| Breakfast | 3.71 x 2.26 m | N/A | Main |
| Family Room | 6.07 x 5.05 m | N/A | N/A |
| Kitchen | 5.33 x 4.22 m | N/A | Main |
| Living Room | 4.09 x 3.61 m | N/A | Main |
About 11230 Rutledge Way
Here's your opportunity to own one of the nicest homes in Churchill Estate! This spacious 4-bedroom home or 5th bedroom (if you use the loft space above the garage as a bedroom) . The main floor features a welcoming floor plan perfect for entertaining large family gatherings & the primary bedroom which features a brand-new ensuite bathroom. Upstairs provides 3 large bedrooms with a Jack and Jill bathroom, plus a 2 pcs bathroom off the third bedroom. The custom-built kitchen offers plenty of space & functionality. Don't forget the mud room off the main hall that features laundry services and a perfect spot for everyone's coats & boots. As previously mentioned the loft space can be another bedroom, exercise room, or a great space for young adults. Every window provides views of beautiful cared-for property and plenty of privacy. Whether it's the layout, landscaping, new floors on the main, or quick access to the 401.
Home Overview
Last updated
May 16
Virtual tour
None
Basement information
Unfinished, Full
Building size
--
Status
In-Active
Property sub type
Detached
Maintenance fee
$N/A
Year built
2024
Additional Details
MORTGAGE INFO
ESTIMATED PAYMENT
Location
Some information about this property - Rutledge Way

Book a Showing
Find your dream home ✨
I agree to receive marketing and customer service calls and text messages from homepapa. Consent is not a condition of purchase. Msg/data rates may apply. Msg frequency varies. Reply STOP to unsubscribe. Privacy Policy & Terms of Service.






