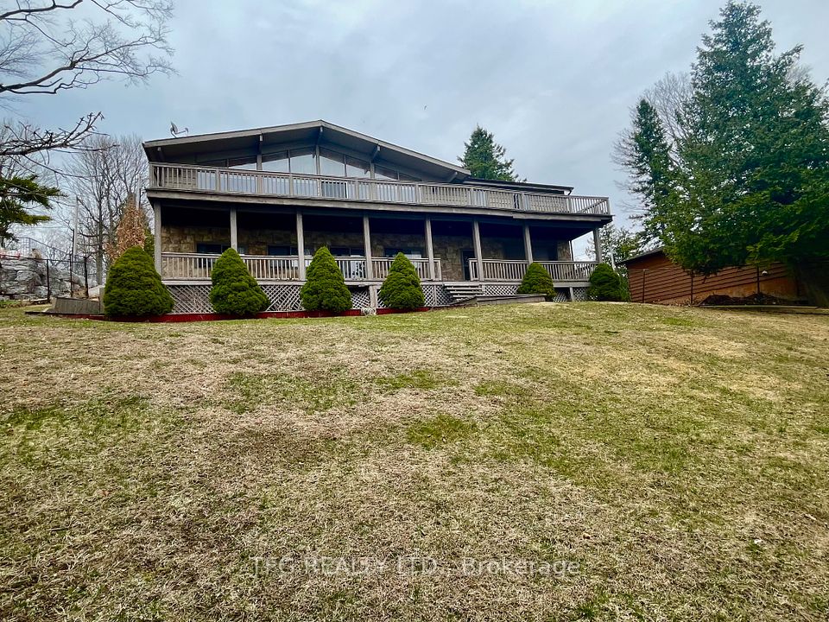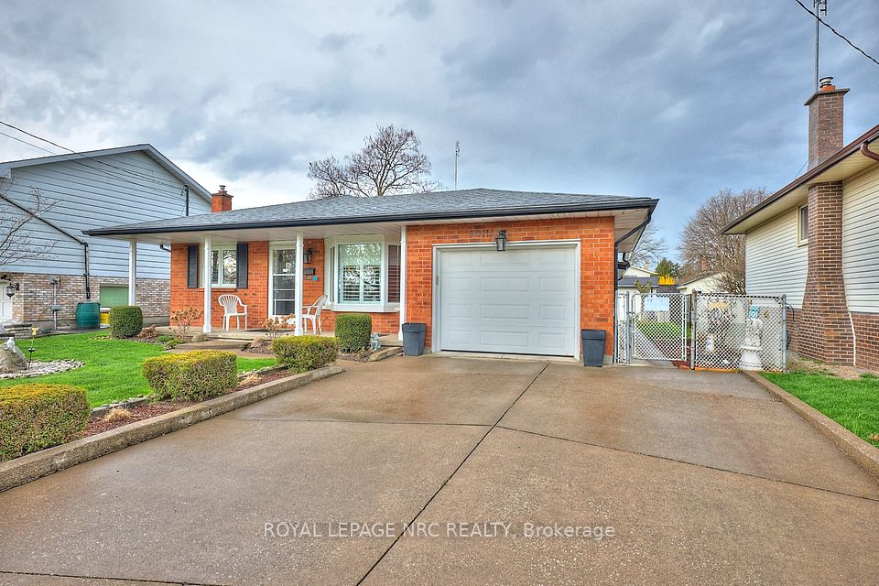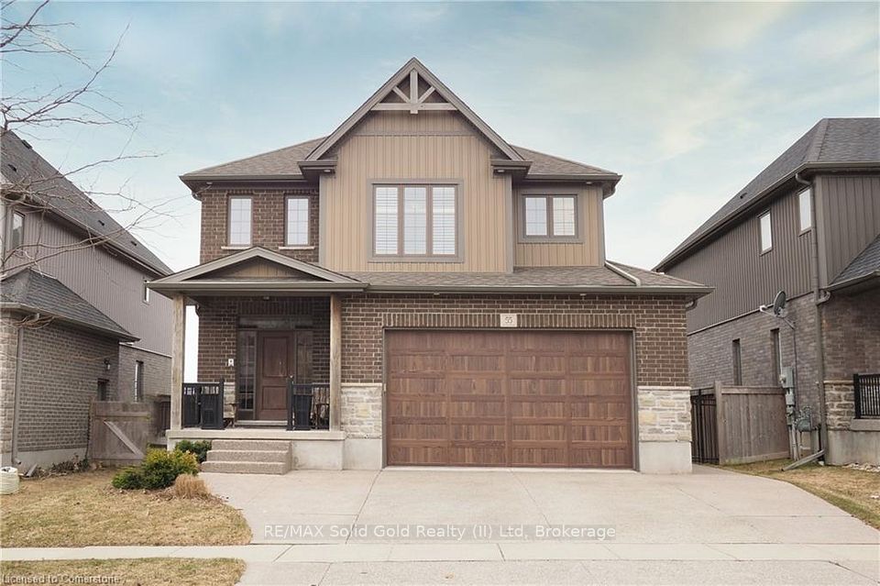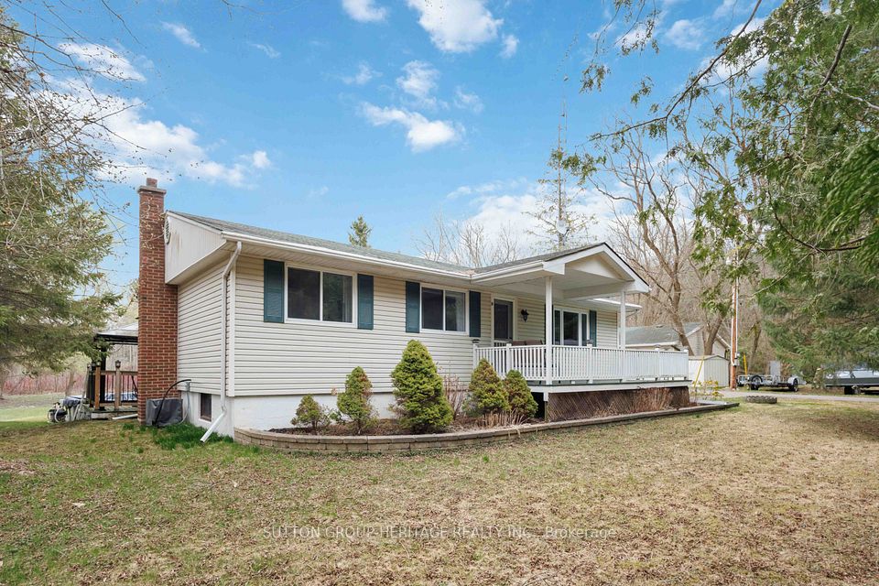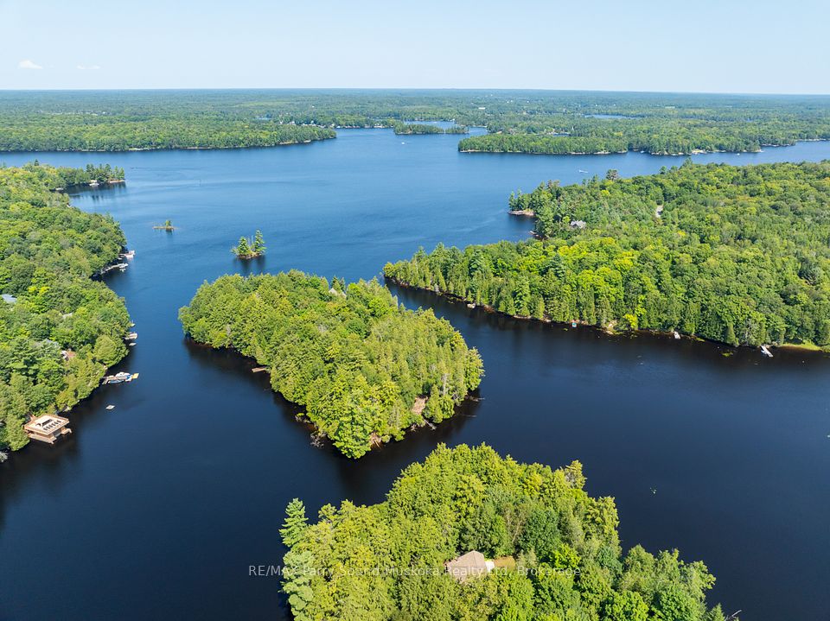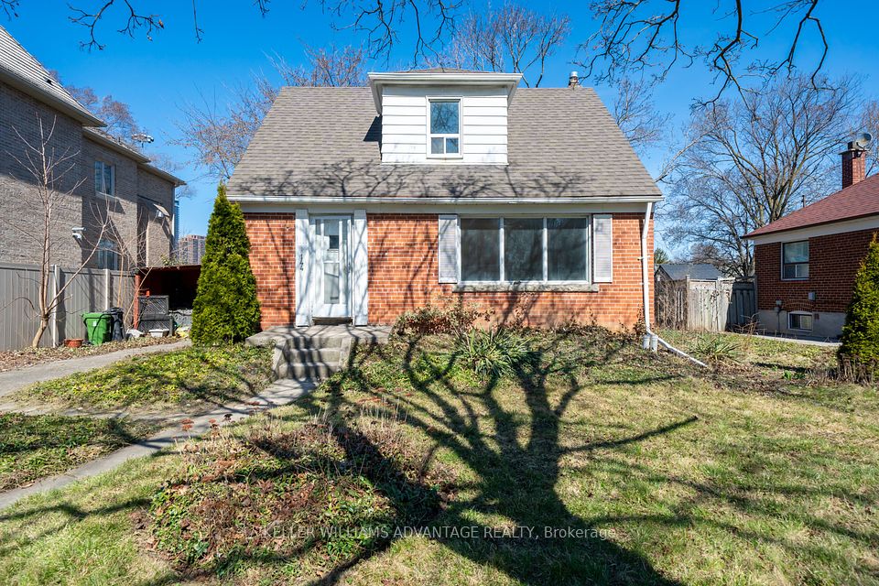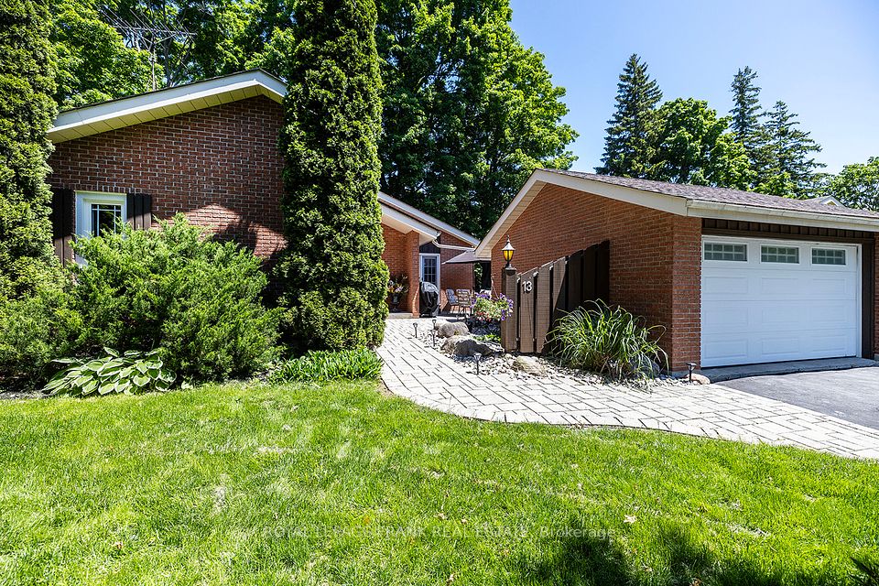$1,049,500
Last price change Mar 7
1120 Glencairn Avenue, Toronto W04, ON M6B 2B4
Price Comparison
Property Description
Property type
Detached
Lot size
N/A
Style
Bungalow
Approx. Area
N/A
Room Information
| Room Type | Dimension (length x width) | Features | Level |
|---|---|---|---|
| Living Room | 3.3 x 3.2 m | Hardwood Floor, Window | Main |
| Dining Room | 2.4 x 2.3 m | Hardwood Floor, Window | Main |
| Kitchen | 4.52 x 2.3 m | Ceramic Floor | Main |
| Primary Bedroom | 3 x 3 m | Hardwood Floor, Closet | Main |
About 1120 Glencairn Avenue
Prime location, 2 bedroom bungalow, with living room, dining room currently converted into a 3rd bedroom, and kitchen. AAA tenants paying market rent on the main floor willing to stay or leave. Basement is finished with in-law suite currently rented on a month to month rent. The bachelor suite is being built (ready shell) that can be finished and have a third unit ready to rent. Perfect for single family, large extended family, investor or custom home builder. Amazing location, close to Yorkdale mall, banks, shops, Orfus Rd, restaurants, 24 hours TTC, Yorkdale station, minutes to 401. This deep lot has approved plans for 3,200 Sq. Ft. custom-built home of 5 bedrooms. Few potential options: - Live and rent basement or have extended family live with you while maintaining your privacy. - Rent the house and enjoy the rental income. - You can utilize the full space of the basement, Add a bachelor suite (Shell ready with the floor plan) for additional income. - Custom built a 3200sq feet home of 5 bedrooms that allows you to choose your style & decor. Every detail is yours to decide.
Home Overview
Last updated
Mar 7
Virtual tour
None
Basement information
Apartment, Separate Entrance
Building size
--
Status
In-Active
Property sub type
Detached
Maintenance fee
$N/A
Year built
--
Additional Details
MORTGAGE INFO
ESTIMATED PAYMENT
Location
Some information about this property - Glencairn Avenue

Book a Showing
Find your dream home ✨
I agree to receive marketing and customer service calls and text messages from homepapa. Consent is not a condition of purchase. Msg/data rates may apply. Msg frequency varies. Reply STOP to unsubscribe. Privacy Policy & Terms of Service.







