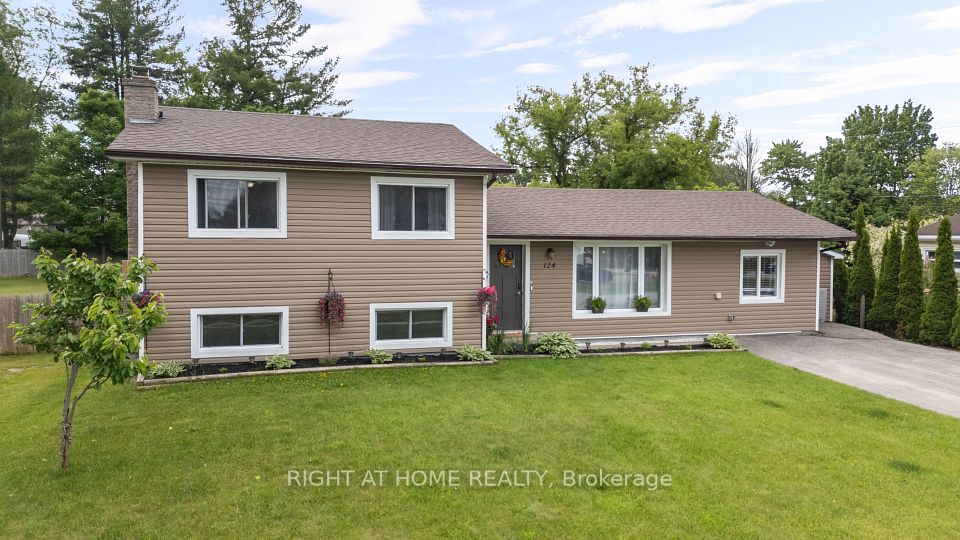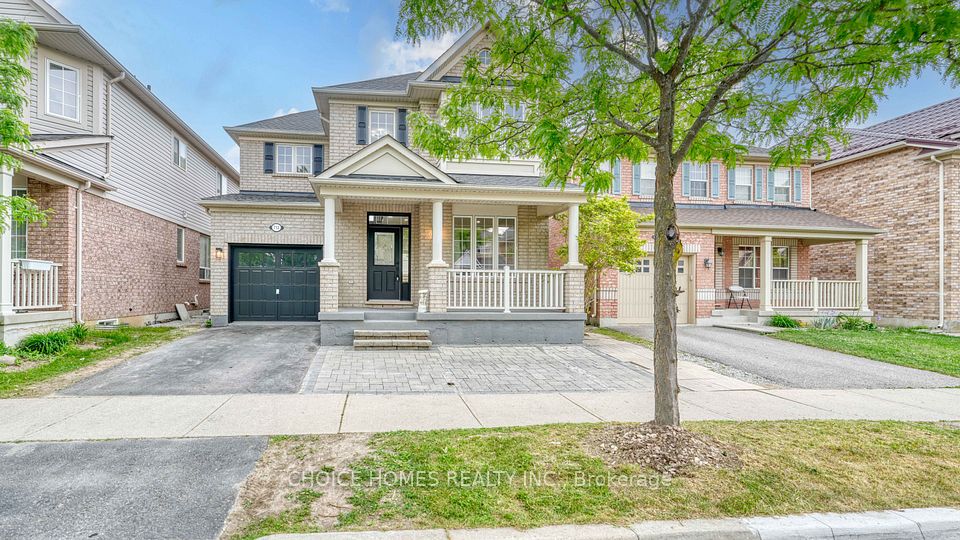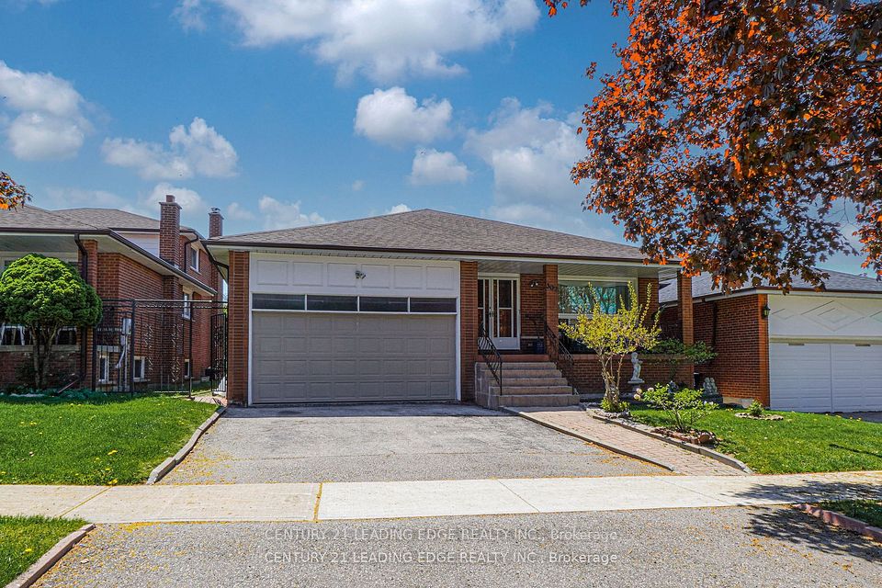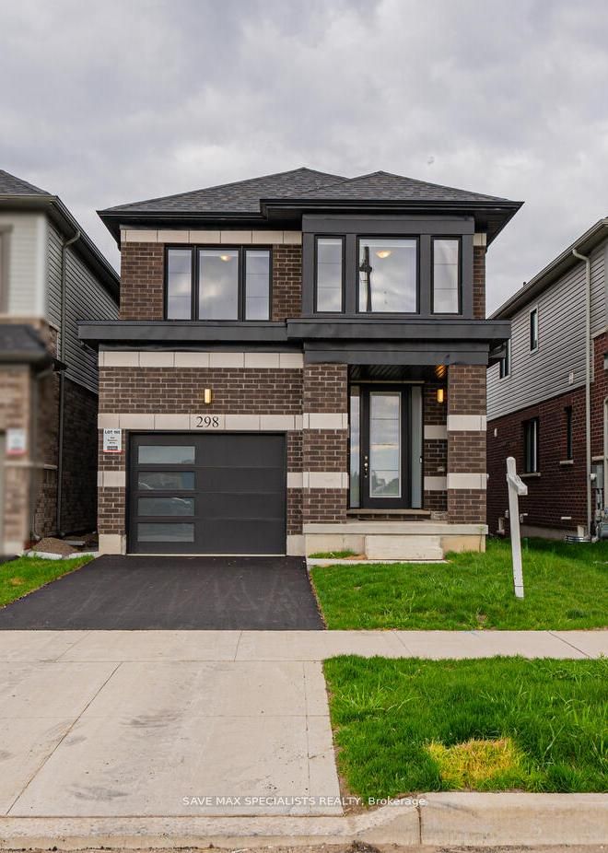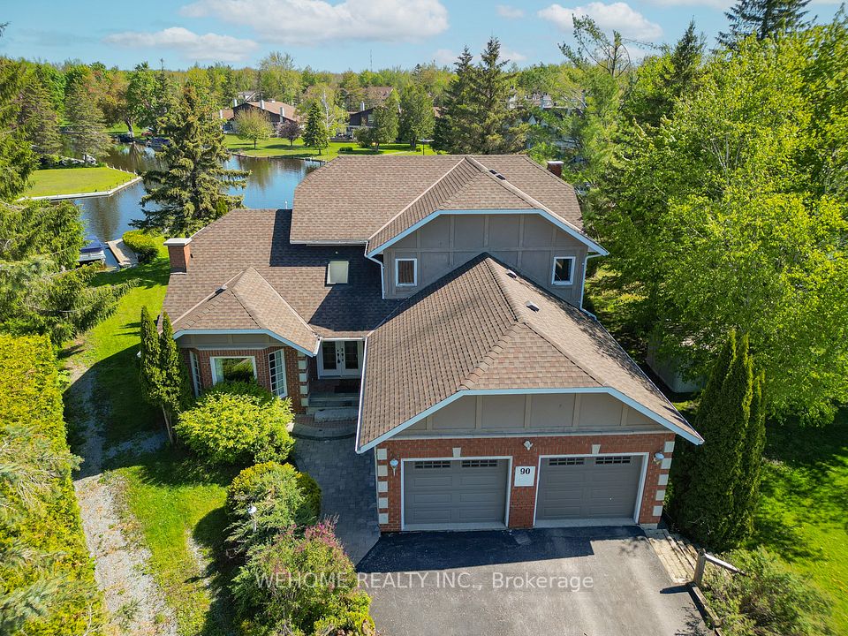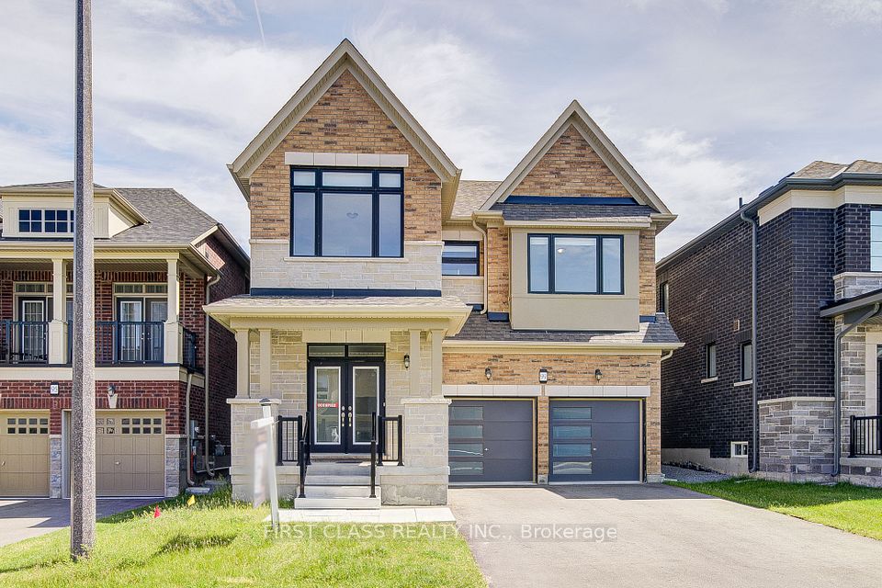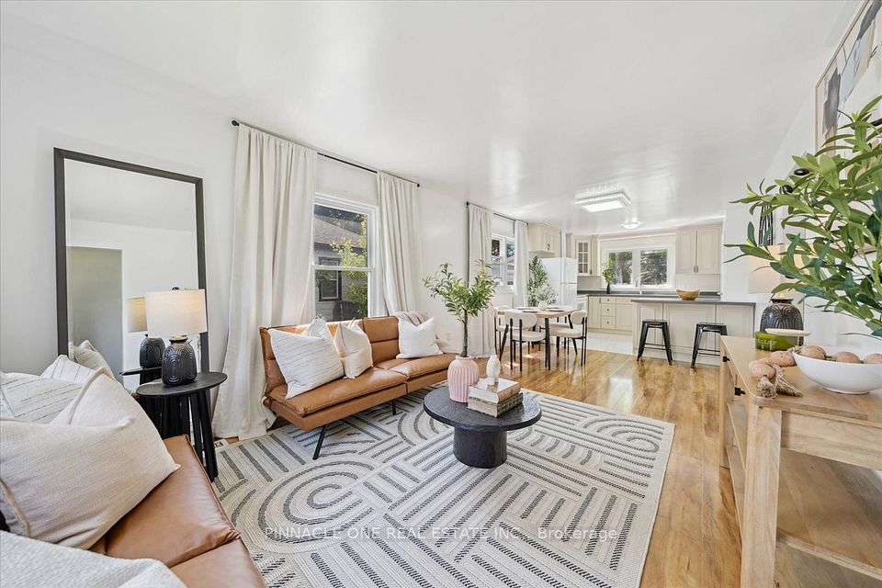
$779,990
112 Viburnum Terrace, Stittsville - Munster - Richmond, ON K0A 2Z0
Virtual Tours
Price Comparison
Property Description
Property type
Detached
Lot size
N/A
Style
2-Storey
Approx. Area
N/A
Room Information
| Room Type | Dimension (length x width) | Features | Level |
|---|---|---|---|
| Dining Room | 4.88 x 3.12 m | Hardwood Floor | Main |
| Den | 3.15 x 3.2 m | Hardwood Floor | Main |
| Great Room | 4.87 x 4.27 m | Hardwood Floor, Large Window, Coffered Ceiling(s) | Main |
| Kitchen | 3.73 x 5.21 m | Centre Island, Breakfast Bar, W/O To Yard | Main |
About 112 Viburnum Terrace
Welcome to 112 Viburnum Terrace in Richmond Meadows - Mattamy's vibrant, family-friendly community in the heart of the Village of Richmond. This brand-new 4-bedroom, 4-bathroom detached home is the Parkside II model (Contemporary C), offering 2,692 sq. ft. of thoughtfully designed living space with a **March 2026** move-in date. The main floor impresses with 9 ceilings, engineered hardwood, a 2-piece bath, two walk-in closets, and inside access to a double garage. Enjoy the spacious open-concept living and dining area, a versatile den, and an upgraded chef's kitchen layout complete with quartz countertops, a large island, breakfast bar, ceramic backsplash, and patio doors leading to the backyard. A sun-filled great room features oversized windows that flood the space with natural light. Upstairs, hardwood stairs lead to a serene primary suite with a large walk-in closet and a luxurious ensuite featuring a soaker tub, separate shower, and dual sinks. Three additional bedrooms each include their own walk-in closets, two full 3-piece baths and a laundry room complete the upper level. The fully finished lower level adds 709 sq. ft. of living space with a bright family room, two windows, and a full 3-piece bath. Additional features include a 200 AMP panel, central A/C, Ecobee smart thermostat, and a $30,000 Design Studio Bonus to personalize your finishes. Home is currently UNDER CONSTRUCTION. Photos shown are of the model home and are for illustrative purposes only actual features and upgrades may vary.
Home Overview
Last updated
5 days ago
Virtual tour
None
Basement information
Finished
Building size
--
Status
In-Active
Property sub type
Detached
Maintenance fee
$N/A
Year built
--
Additional Details
MORTGAGE INFO
ESTIMATED PAYMENT
Location
Some information about this property - Viburnum Terrace

Book a Showing
Find your dream home ✨
I agree to receive marketing and customer service calls and text messages from homepapa. Consent is not a condition of purchase. Msg/data rates may apply. Msg frequency varies. Reply STOP to unsubscribe. Privacy Policy & Terms of Service.






