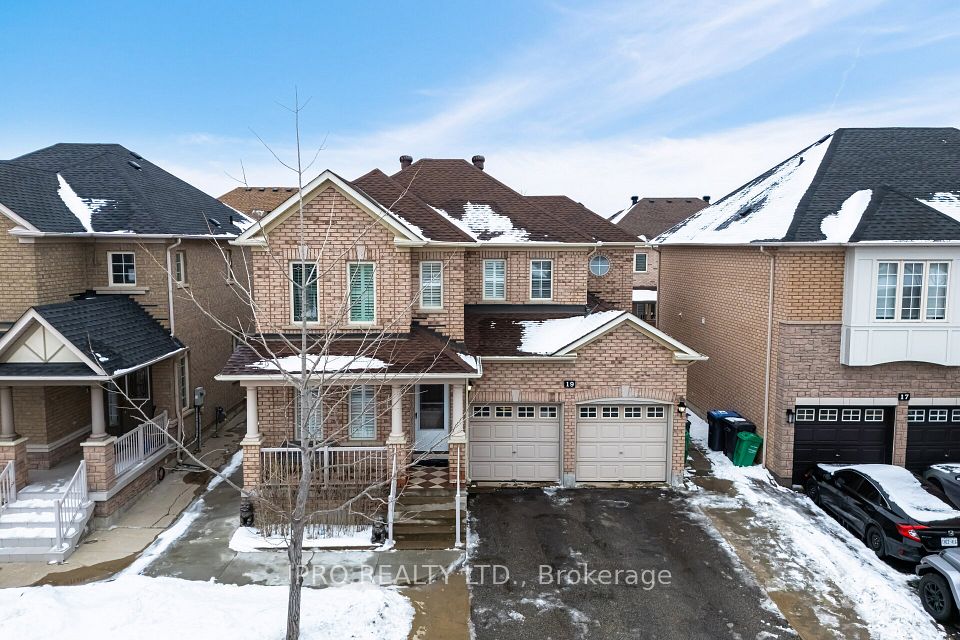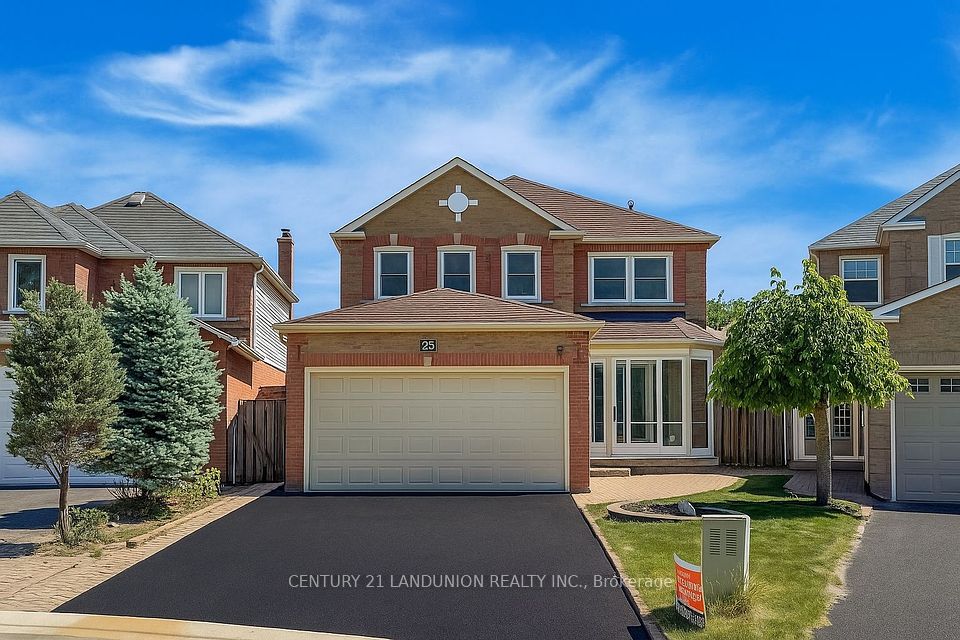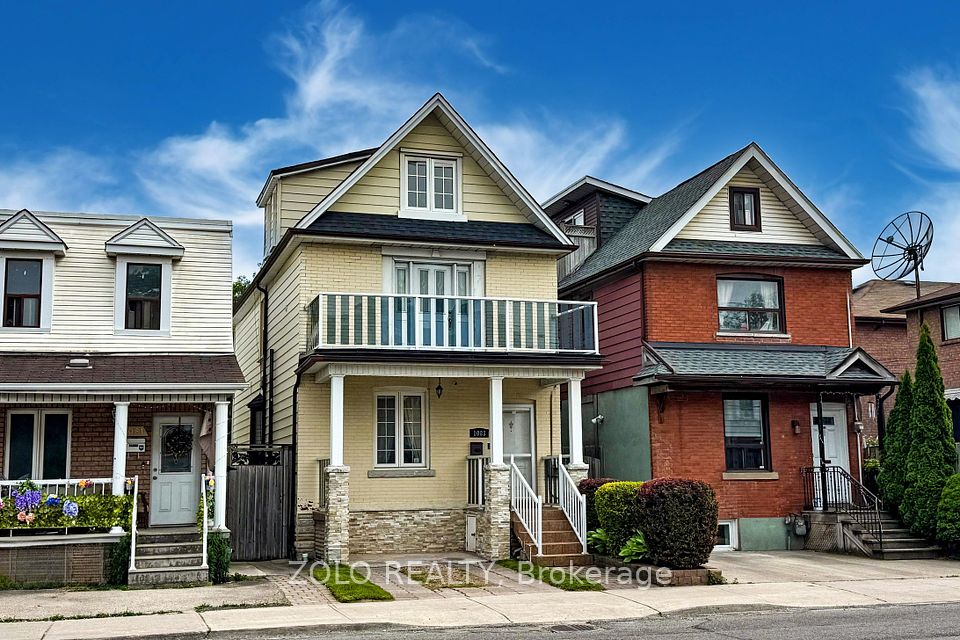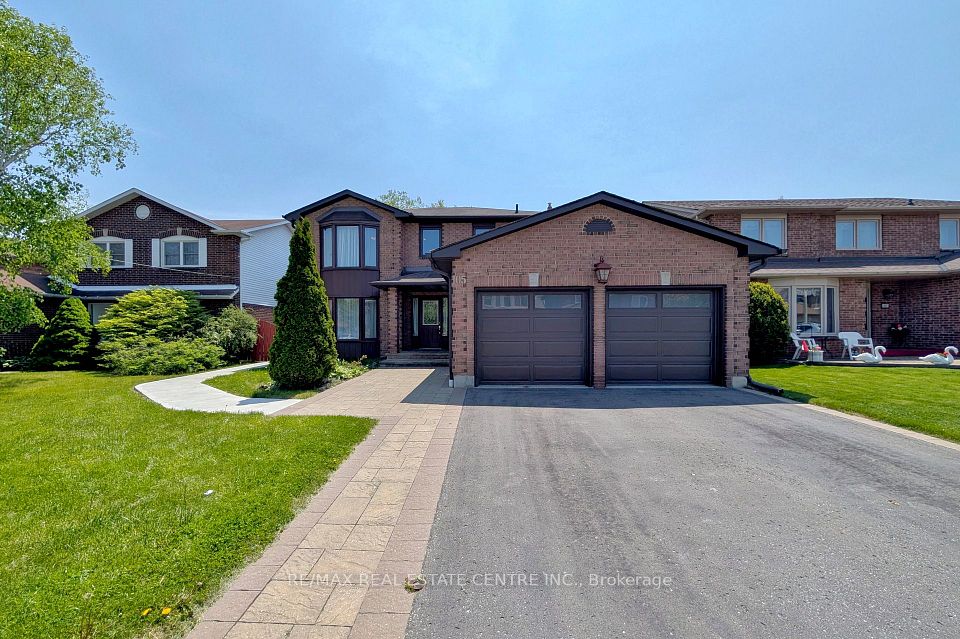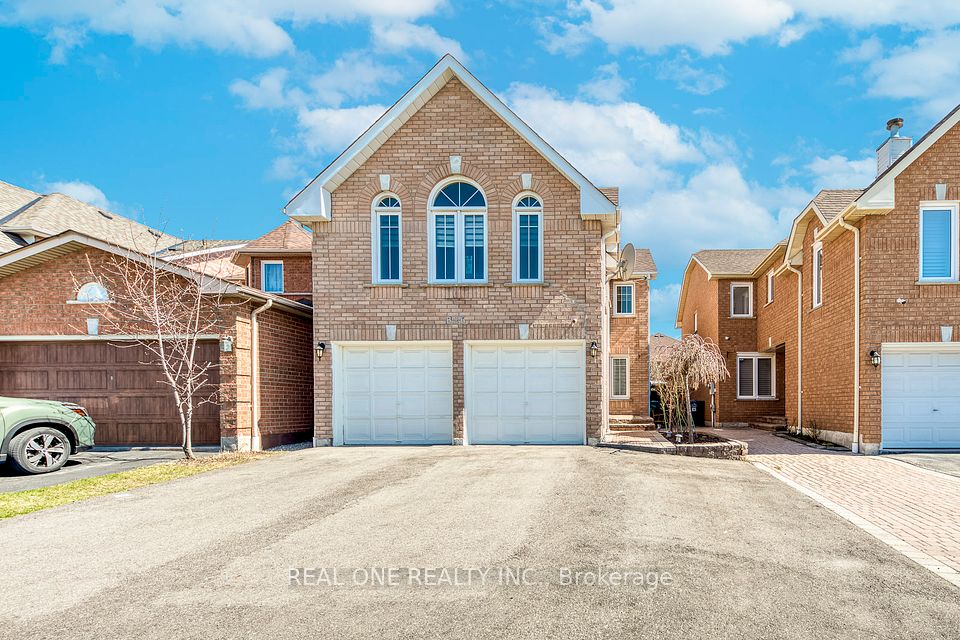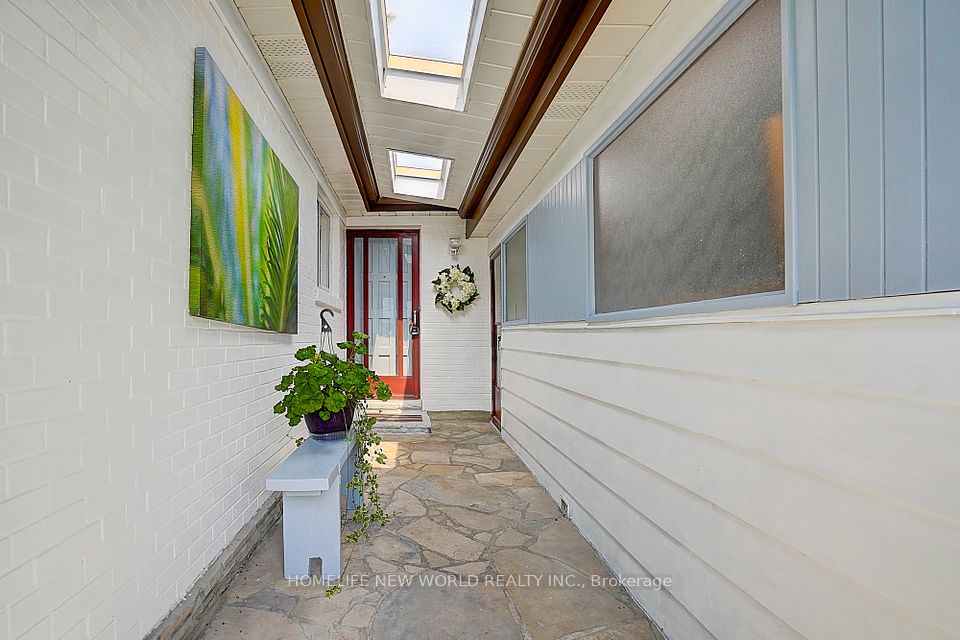
$1,299,900
112 Thorndale Road, Brampton, ON L6P 4M7
Virtual Tours
Price Comparison
Property Description
Property type
Detached
Lot size
N/A
Style
2-Storey
Approx. Area
N/A
Room Information
| Room Type | Dimension (length x width) | Features | Level |
|---|---|---|---|
| Kitchen | 4.98 x 4.67 m | Overlooks Family | Main |
| Family Room | 5.23 x 3.61 m | Hardwood Floor, Pot Lights, Fireplace | Main |
| Living Room | 4.7 x 3.53 m | Combined w/Dining, Wood, Above Grade Window | Main |
| Dining Room | N/A | Combined w/Living, Wood, Pot Lights | Main |
About 112 Thorndale Road
Nestled In The Heart Of Brampton, 112 Thorndale Drive Is The Home You Have Been Waiting For! This Spectacular 4+2 Bedroom, 3+1 Bathroom Home Features Approximately 3,300 Square Feet Of Fully Finished Living Space Including The Basement. The Open Concept Main Floor Is Bright And Airy And Features A Stunning Chef's Kitchen Complete With A Large Breakfast Bar, Modern Cabinetry, Quartz Countertops, And Stunning Tiled Backsplash & Flooring. The Primary Bedroom Features A Massive Walk In Closet And Spa Inspired 5 Piece Ensuite With A Deep Soaker Tub To Relax And Unwind In. The Upper Level Features Laminate Flooring Throughout, And All Bedrooms Have Large Closets And Windows Which Flood The Home With An Abundance Of Natural Light. The Lower Level Has Been Tastefully Finished And Features Its Own Kitchen, 2 Bedrooms, 1 Bathroom, And Its Own Separate Entrance! The Large, Private Backyard Is Perfect For Outdoor Entertaining.
Home Overview
Last updated
May 14
Virtual tour
None
Basement information
Finished, Walk-Up
Building size
--
Status
In-Active
Property sub type
Detached
Maintenance fee
$N/A
Year built
--
Additional Details
MORTGAGE INFO
ESTIMATED PAYMENT
Location
Some information about this property - Thorndale Road

Book a Showing
Find your dream home ✨
I agree to receive marketing and customer service calls and text messages from homepapa. Consent is not a condition of purchase. Msg/data rates may apply. Msg frequency varies. Reply STOP to unsubscribe. Privacy Policy & Terms of Service.






