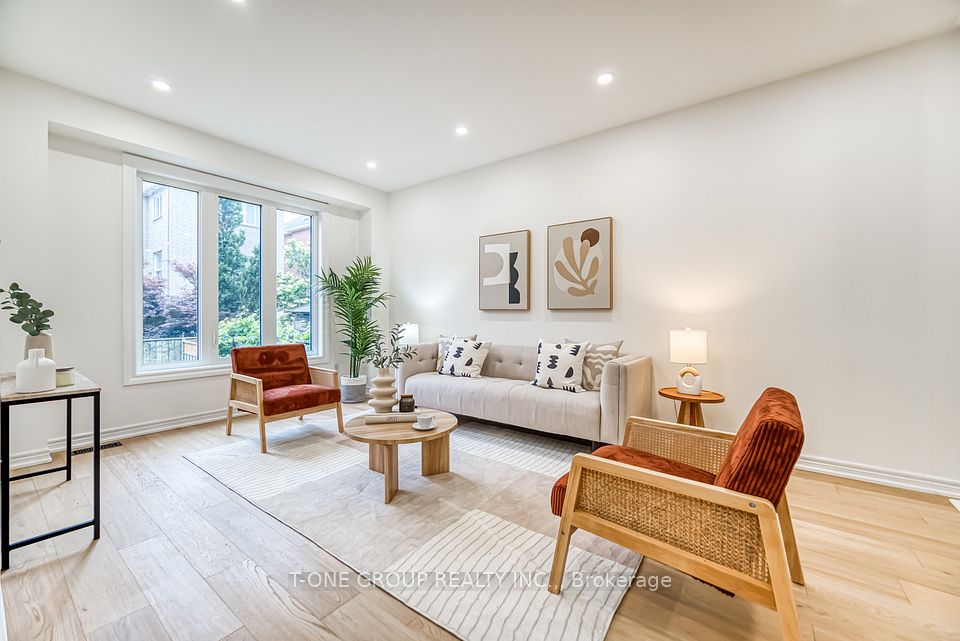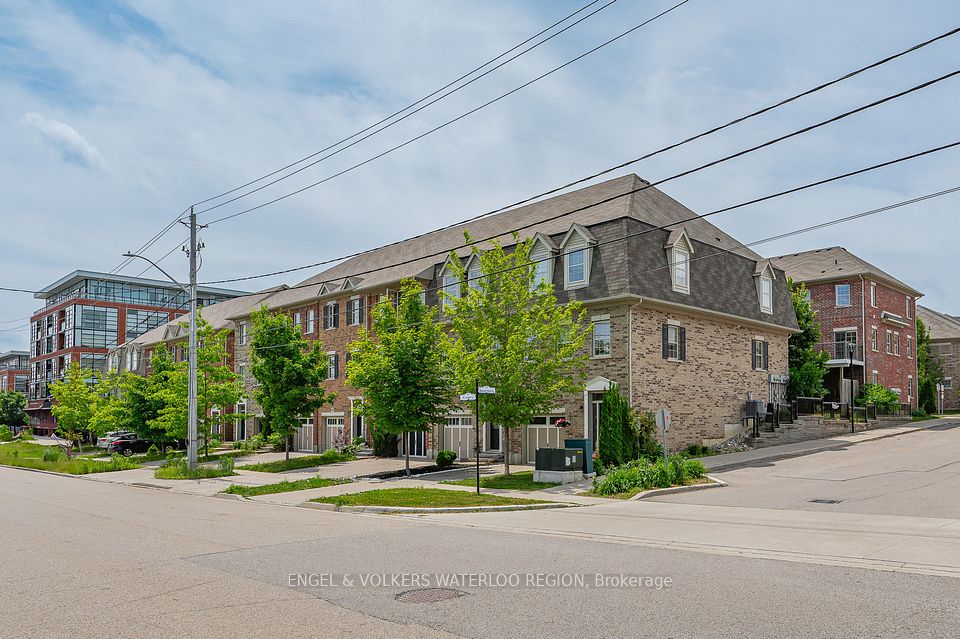
$789,000
112 Stokely Crescent, Whitby, ON L1N 9S8
Price Comparison
Property Description
Property type
Att/Row/Townhouse
Lot size
N/A
Style
2-Storey
Approx. Area
N/A
Room Information
| Room Type | Dimension (length x width) | Features | Level |
|---|---|---|---|
| Kitchen | 3.71 x 2.45 m | Breakfast Area, Tile Floor, Open Concept | Main |
| Living Room | 5.7 x 3.94 m | Hardwood Floor, Large Window, Open Concept | Main |
| Primary Bedroom | 5.27 x 3.72 m | Broadloom, Walk-In Closet(s), 4 Pc Ensuite | Second |
| Bedroom 2 | 3.83 x 2.97 m | Semi Ensuite, Broadloom, Closet | Second |
About 112 Stokely Crescent
An incredible opportunity in one of Whitby's most desirable family-friendly neighbourhoods. 112 Stokely Crescent delivers unbeatable value with space, function, and location all in one. This thoughtfully laid-out 3-bedroom, 2.5-bath townhome offers a bright open-concept main floor featuring a combined living and dining area, an eat-in kitchen with walk-out to a private, fully fenced backyard, and a foyer with direct access to the garage and a convenient 2-piece powder room. Upstairs, three well-sized bedrooms provide plenty of room for growing families, including a primary suite with a walk-in closet and a 4-piece ensuite with a deep soaker tub. The finished basement extends your living space and adds versatility - ideal for a home office, rec room, or extra storage. Complete with a built-in garage and two additional parking spots, this home checks all the boxes for practical living. Located just minutes from top-rated schools, parks, Brock Street shops and dining, and with quick access to the GO Station, Hwy 401, and 407this is the kind of listing that doesn't last long. A rare opportunity at an unbeatable price point - Don't miss your chance to make this home yours!
Home Overview
Last updated
1 day ago
Virtual tour
None
Basement information
Unfinished
Building size
--
Status
In-Active
Property sub type
Att/Row/Townhouse
Maintenance fee
$N/A
Year built
--
Additional Details
MORTGAGE INFO
ESTIMATED PAYMENT
Location
Some information about this property - Stokely Crescent

Book a Showing
Find your dream home ✨
I agree to receive marketing and customer service calls and text messages from homepapa. Consent is not a condition of purchase. Msg/data rates may apply. Msg frequency varies. Reply STOP to unsubscribe. Privacy Policy & Terms of Service.












