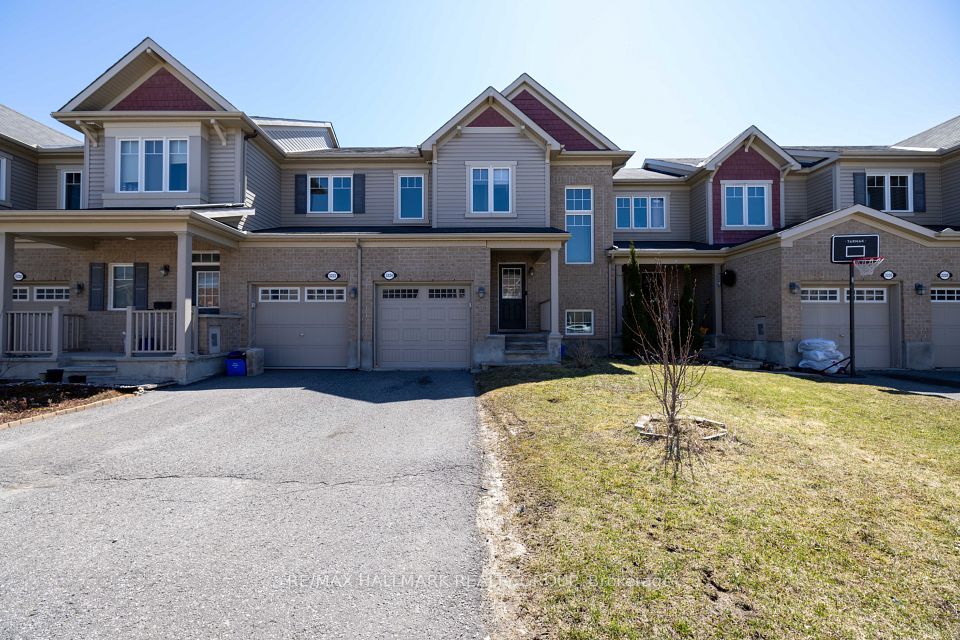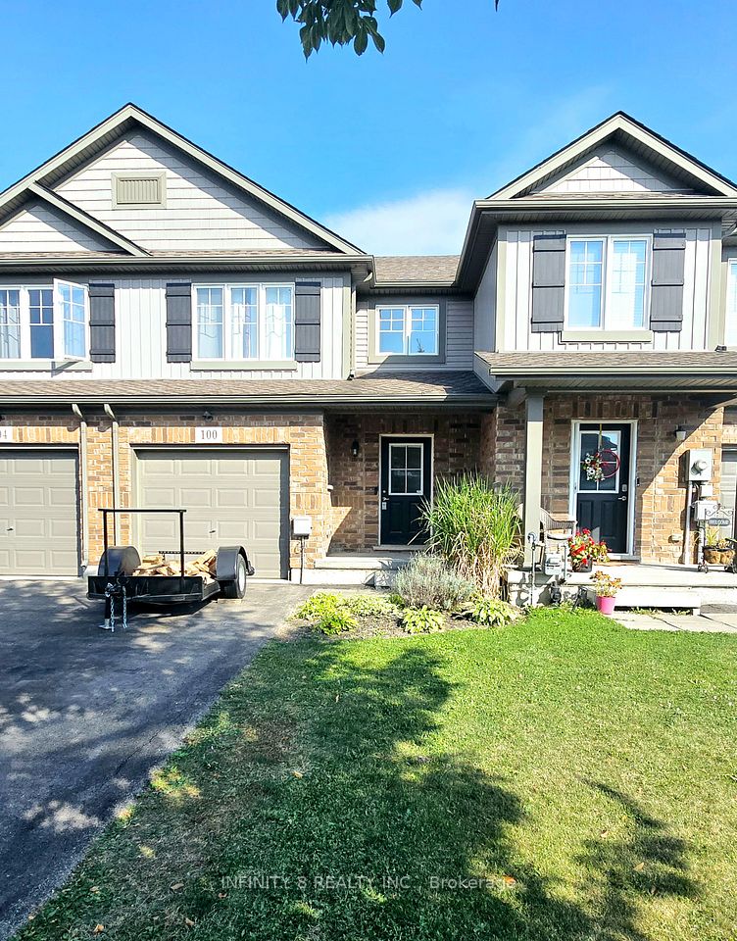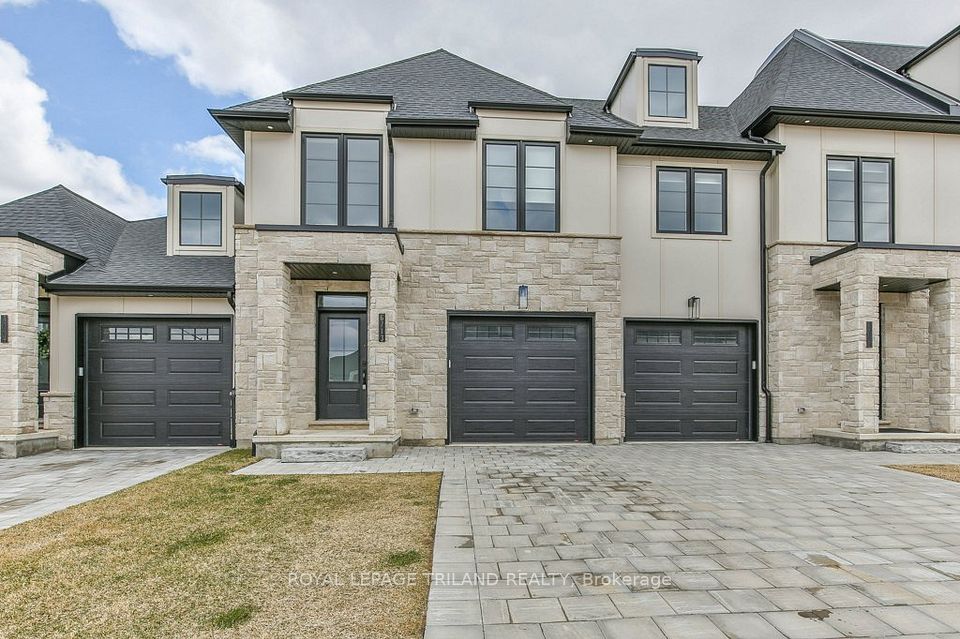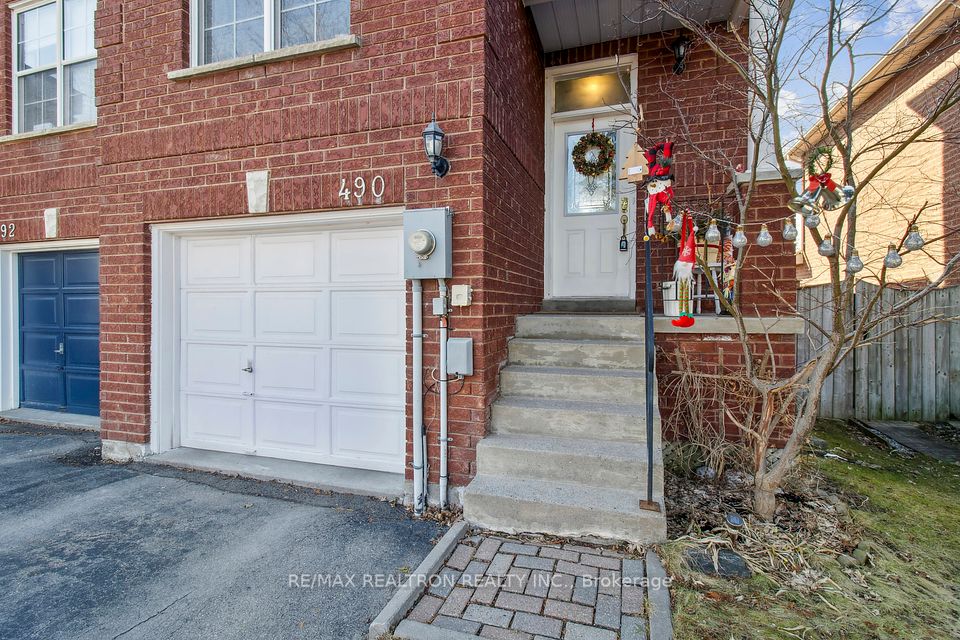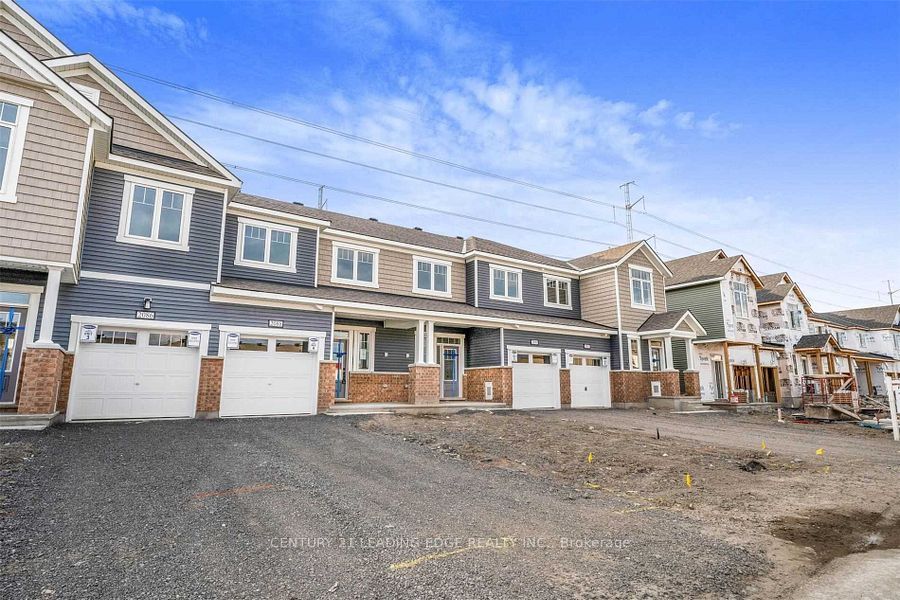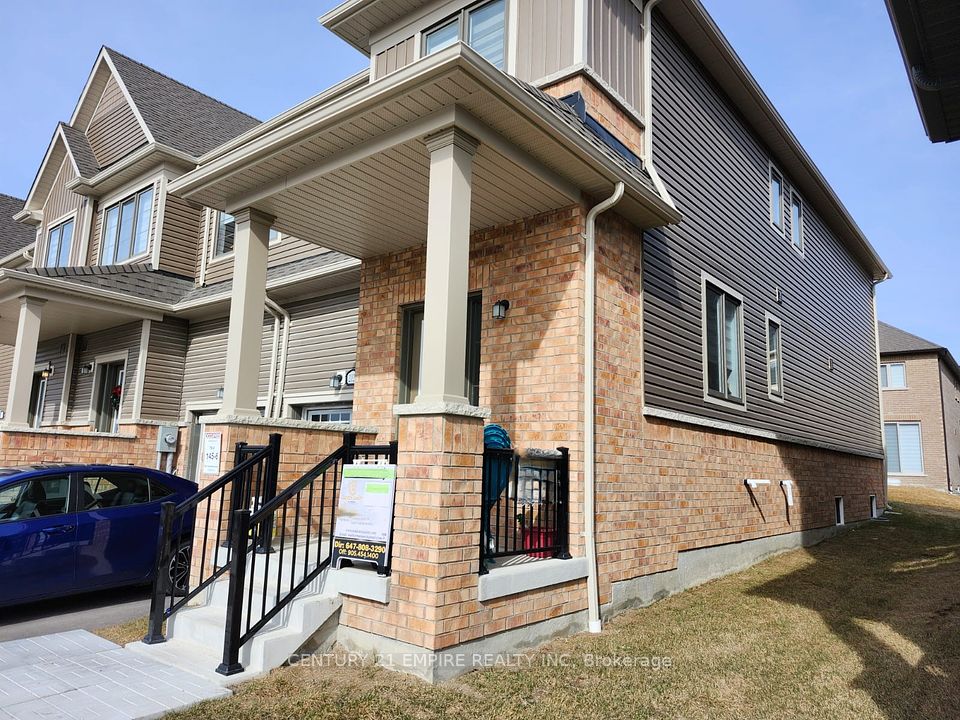$689,000
112 Mojave Crescent, Stittsville - Munster - Richmond, ON K2S 0H3
Price Comparison
Property Description
Property type
Att/Row/Townhouse
Lot size
N/A
Style
2-Storey
Approx. Area
N/A
Room Information
| Room Type | Dimension (length x width) | Features | Level |
|---|---|---|---|
| Living Room | 5.77 x 3.13 m | N/A | Main |
| Kitchen | 3.64 x 1.83 m | Pantry | Main |
| Dining Room | 3.95 x 3.41 m | N/A | Main |
| Bathroom | 1.62 x 1.39 m | 2 Pc Bath | Main |
About 112 Mojave Crescent
Welcome to 112 Mojave! A beautifully maintained END UNIT townhome offering comfort, space, and convenience in a family-friendly neighbourhood. This bright and airy 3-bedroom, 2.5-bathroom home features an open-concept main level with a seamless flow and hardwood flooring. The living room has a cozy gas fireplace, perfect for relaxing evenings. The dining room overlooks the kitchen, which features timeless white cabinets and a gas stove. A handy 2-piece bathroom completes this floor. Upstairs, you'll find a generous primary suite complete with a 4-piece cheater bath and walk-in closet, two spacious bedrooms, a versatile office area ideal for working from home, and a 4-piece main bathroom. The lower level is the perfect family room and has its own gas fireplace. The fenced backyard has a deck perfect for summer BBQs and relaxing outdoors. Enjoy the convenience of an attached garage and the perks of being just minutes from schools, public transit, shopping, and restaurants. Whether you're a first-time buyer or a growing family, this home checks all the boxes!
Home Overview
Last updated
Apr 14
Virtual tour
None
Basement information
Full, Finished
Building size
--
Status
In-Active
Property sub type
Att/Row/Townhouse
Maintenance fee
$N/A
Year built
2024
Additional Details
MORTGAGE INFO
ESTIMATED PAYMENT
Location
Some information about this property - Mojave Crescent

Book a Showing
Find your dream home ✨
I agree to receive marketing and customer service calls and text messages from homepapa. Consent is not a condition of purchase. Msg/data rates may apply. Msg frequency varies. Reply STOP to unsubscribe. Privacy Policy & Terms of Service.







