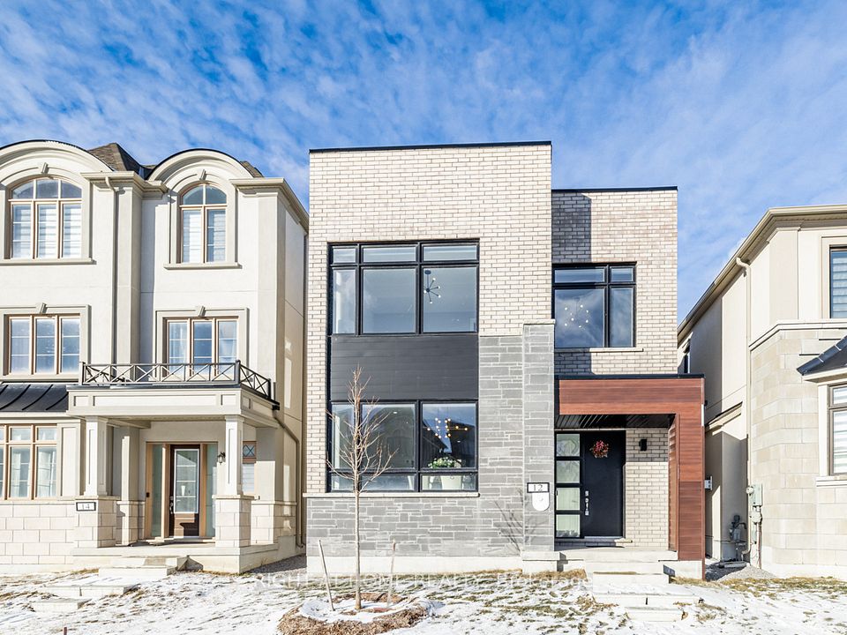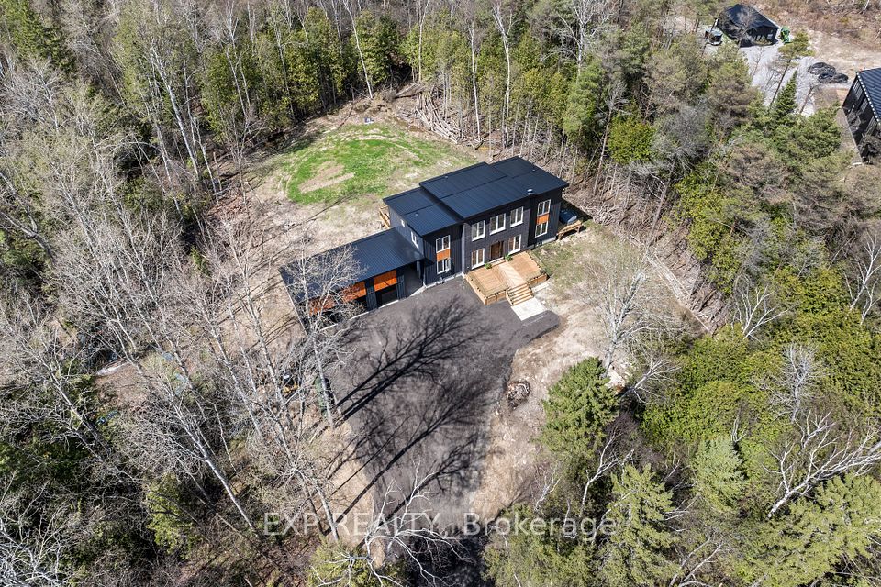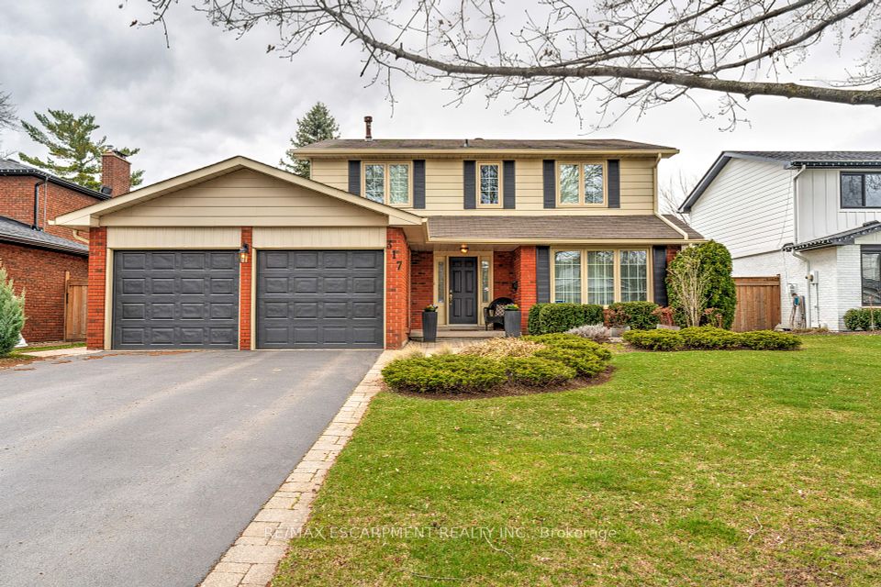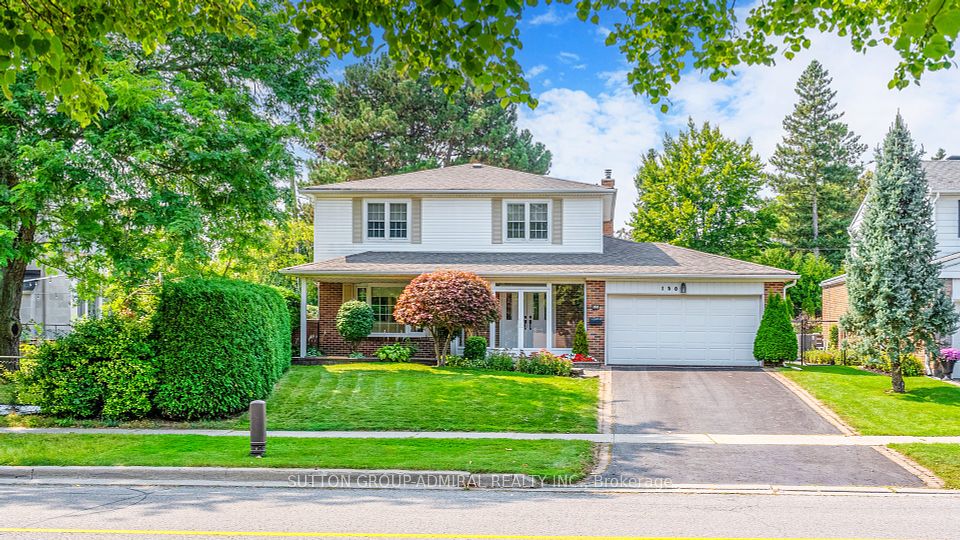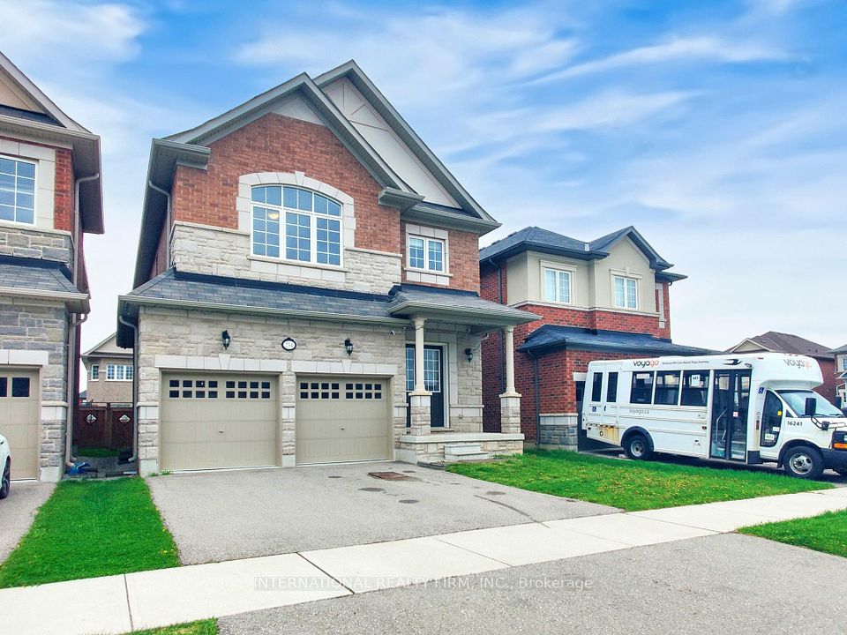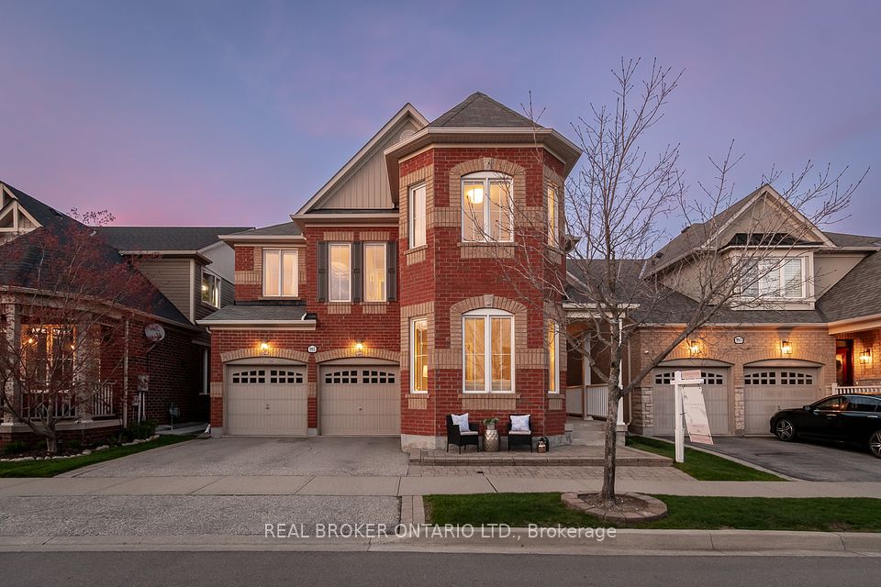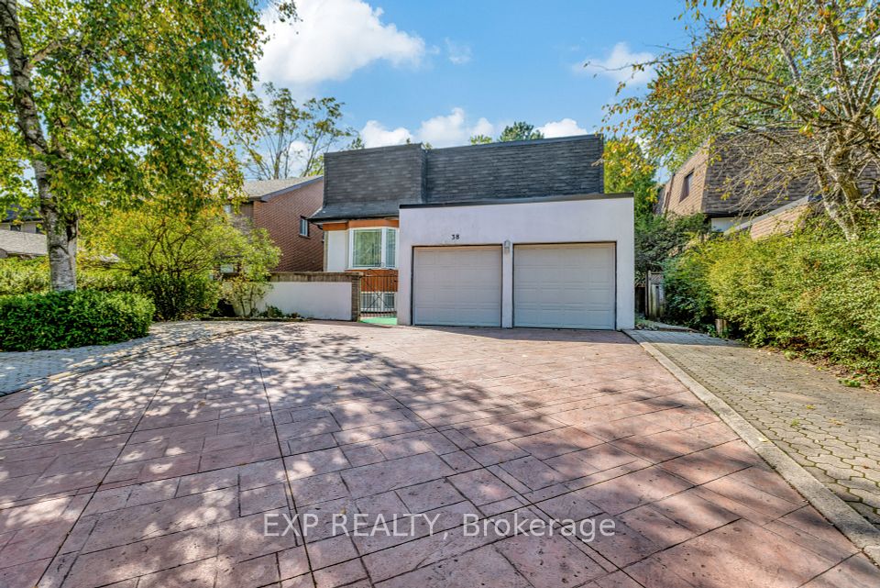$1,949,000
Last price change Mar 27
112 Anndale Drive, Toronto C14, ON M2N 2X4
Price Comparison
Property Description
Property type
Detached
Lot size
N/A
Style
1 1/2 Storey
Approx. Area
N/A
Room Information
| Room Type | Dimension (length x width) | Features | Level |
|---|---|---|---|
| Living Room | 4.36 x 4.28 m | Hardwood Floor, Large Window, South View | Main |
| Dining Room | 3.34 x 2.78 m | Hardwood Floor, Open Concept, Formal Rm | Main |
| Kitchen | 4.3 x 3.6 m | Centre Island, Granite Counters, Combined w/Family | Main |
| Family Room | 4.92 x 3.54 m | W/O To Deck, Gas Fireplace, Overlooks Backyard | Main |
About 112 Anndale Drive
Great value by this price, Rare found , contemporary open concept spacious kitchen w/ large granite top centre island combined with large family room & W/O to large deck at rear. Well kept, upgrade and renov Detached 3+1Br Home with lot 50 x 110 ft In highly desirable Prestigious North York location, steps to subway/Ttc, shops, Bayview Village Mall. famous High rank Earl Haig School District. Park & playfield close by. Reno primary bedroom ensuite W/ glass shower stall & large walkin closet. Hardwood/ wood Flr thru out. Finished bsmt W/ bath, large rec room, br/ study , workshop/storage. **EXTRAS** Granite top centre island. Granite top dining table , Large deck at rear. Roof (reshingled Aug 2020 ), Cac (July 2021), Window coverings. Golden opportunity for both investment and own use. Priced to sell.
Home Overview
Last updated
Mar 27
Virtual tour
None
Basement information
Finished, Separate Entrance
Building size
--
Status
In-Active
Property sub type
Detached
Maintenance fee
$N/A
Year built
--
Additional Details
MORTGAGE INFO
ESTIMATED PAYMENT
Location
Some information about this property - Anndale Drive

Book a Showing
Find your dream home ✨
I agree to receive marketing and customer service calls and text messages from homepapa. Consent is not a condition of purchase. Msg/data rates may apply. Msg frequency varies. Reply STOP to unsubscribe. Privacy Policy & Terms of Service.







