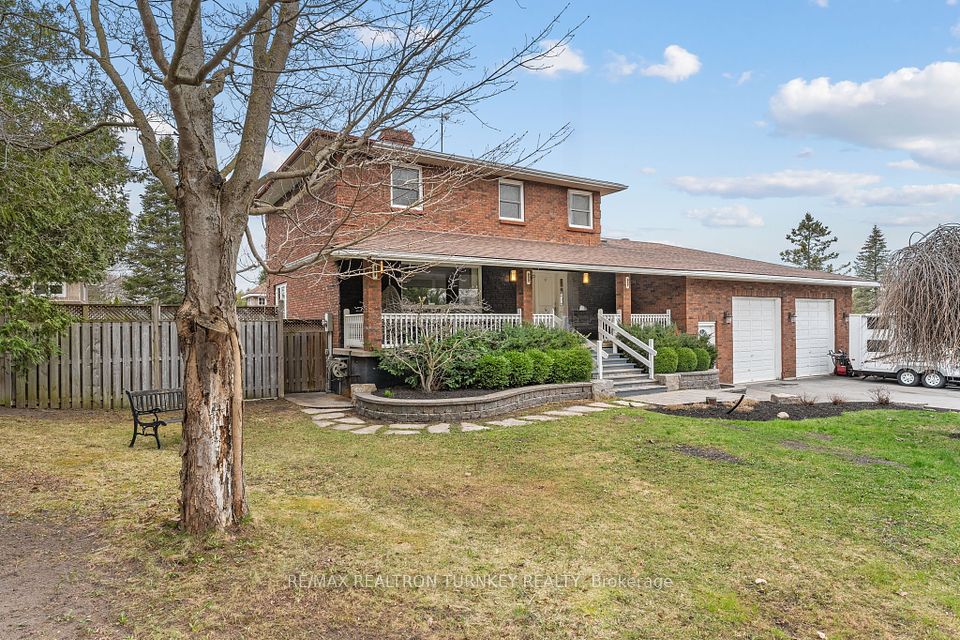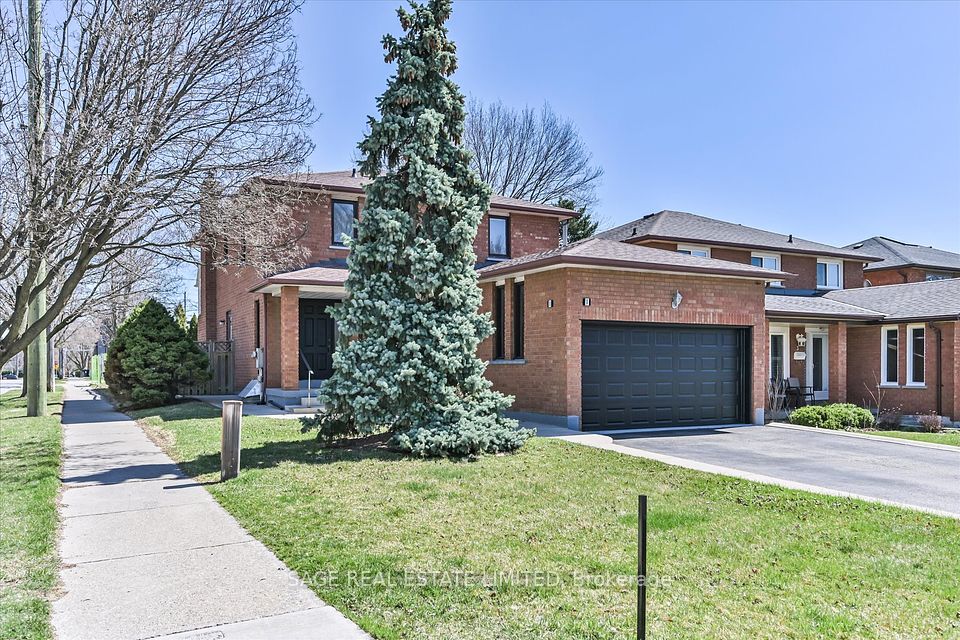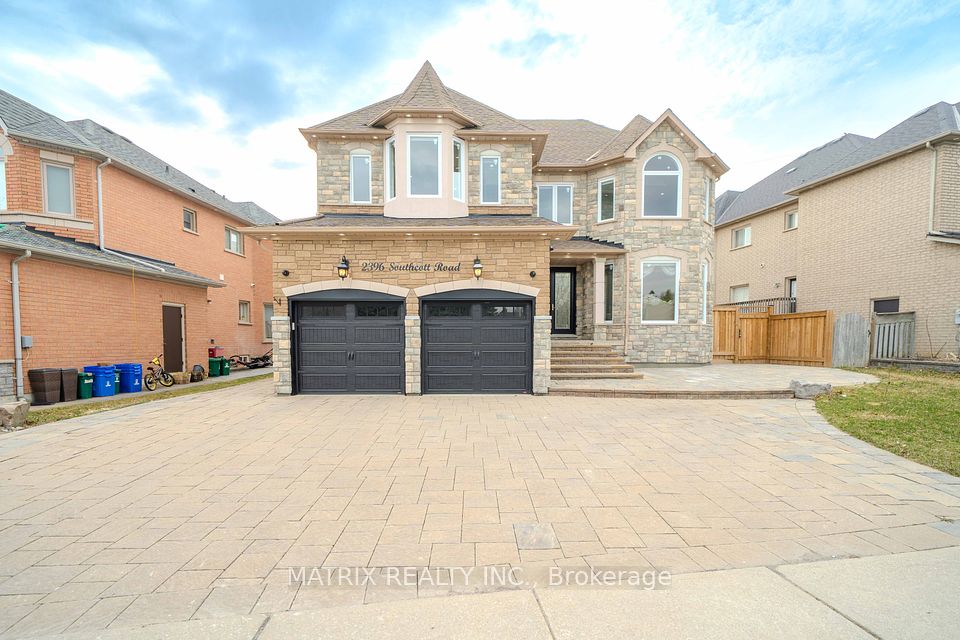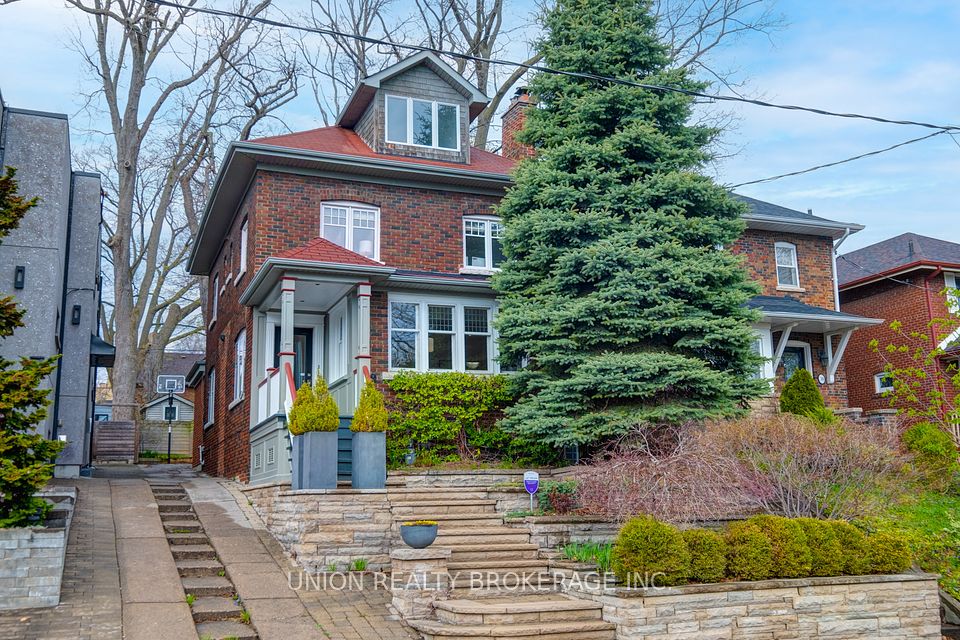$1,995,000
112 ABERDEEN Road, Kitchener, ON N2M 2Y7
Virtual Tours
Price Comparison
Property Description
Property type
Detached
Lot size
N/A
Style
Sidesplit 3
Approx. Area
N/A
Room Information
| Room Type | Dimension (length x width) | Features | Level |
|---|---|---|---|
| Laundry | 2.72 x 6.91 m | N/A | Main |
| Kitchen | 4.24 x 7.09 m | N/A | Second |
| Living Room | 4.17 x 6.17 m | N/A | Second |
| Sunroom | 4.17 x 4.65 m | N/A | Second |
About 112 ABERDEEN Road
Tucked along one of Westmount's most coveted streets, this thoughtfully renovated home offers a rare blend of timeless elegance and modern comfort, with uninterrupted views of Westmount Golf & Country Club just across the road. Renovated top to bottom by Carey Homes, it features wide-plank hardwood flooring, soaring ceilings, and expansive windows that fill the space with natural light. At the heart of the home, a custom kitchen with a 10-foot island, quartz counters, premium appliances, and thoughtful built-ins creates the perfect hub for daily living and entertaining. The open-concept great room and dining area flow effortlessly, while the sunroom offers a tranquil retreat overlooking the backyard. Outside, a heated saltwater pool with auto cover, wood-burning fireplace, cedar sauna, and cabana with surround sound set the stage for unforgettable summer evenings. Every level of the home has been reimagined for modern living, including a fully finished lower level with space for a media room, guest suite, or home gym. Additional highlights include EV charger wiring, updated lighting throughout, and meticulous landscaping. Just steps to Belmont Village and minutes to Uptown Waterloo, top-rated schools, and Waterloo Park, this is refined Westmount living at its best.
Home Overview
Last updated
4 days ago
Virtual tour
None
Basement information
Full, Partially Finished
Building size
--
Status
In-Active
Property sub type
Detached
Maintenance fee
$N/A
Year built
--
Additional Details
MORTGAGE INFO
ESTIMATED PAYMENT
Location
Some information about this property - ABERDEEN Road

Book a Showing
Find your dream home ✨
I agree to receive marketing and customer service calls and text messages from homepapa. Consent is not a condition of purchase. Msg/data rates may apply. Msg frequency varies. Reply STOP to unsubscribe. Privacy Policy & Terms of Service.













