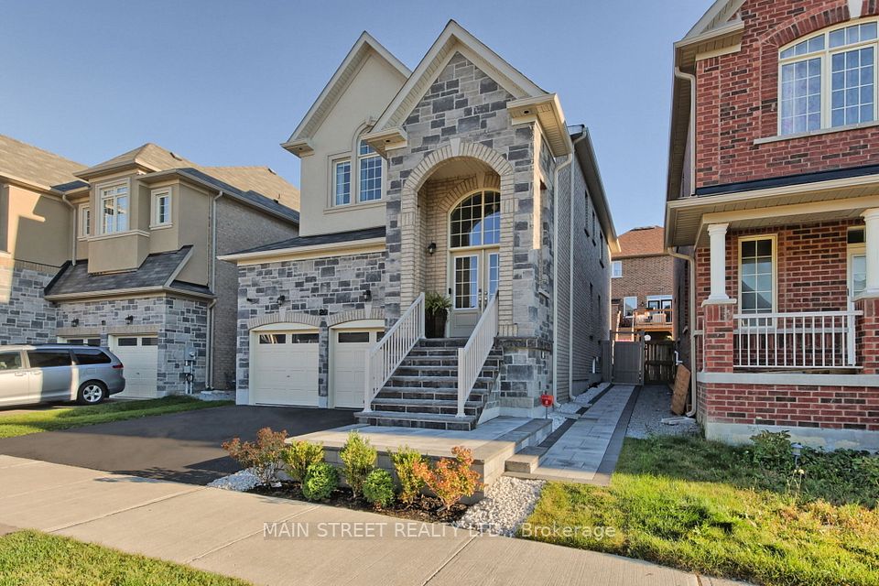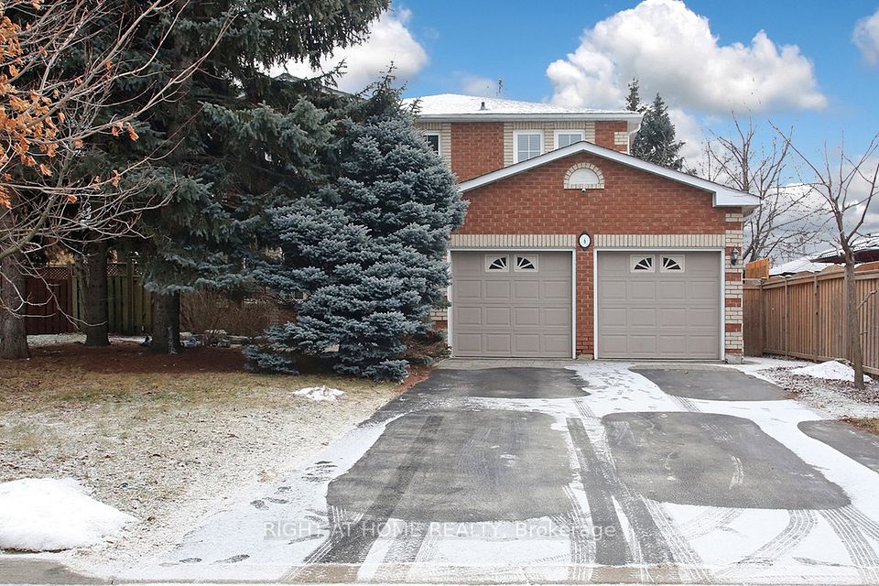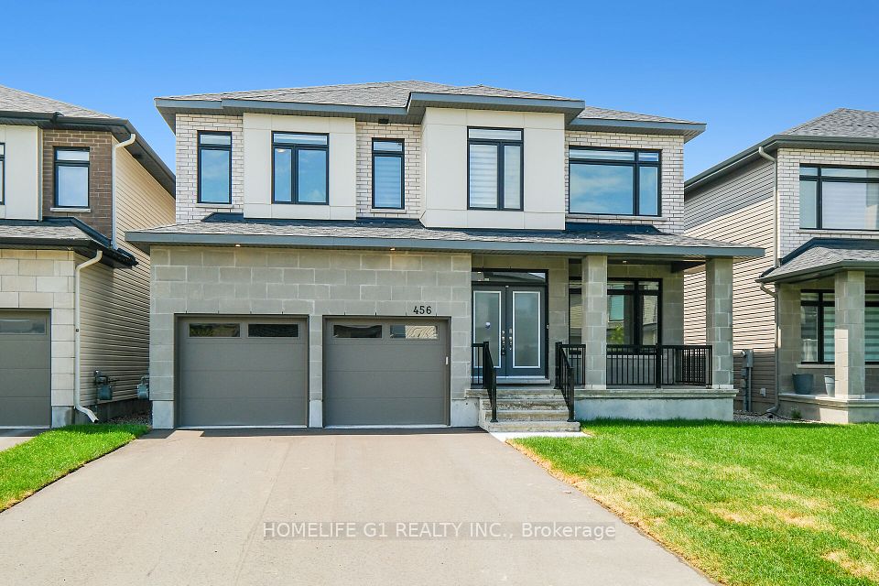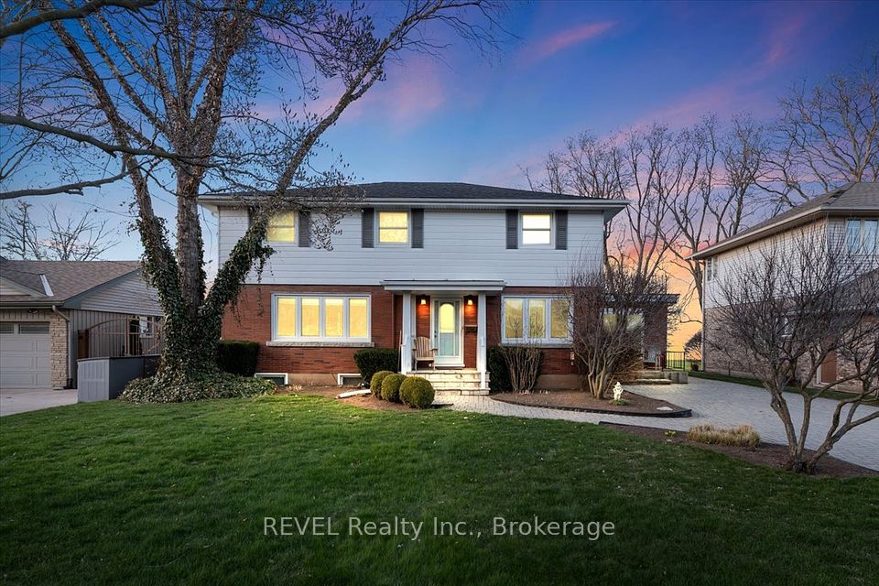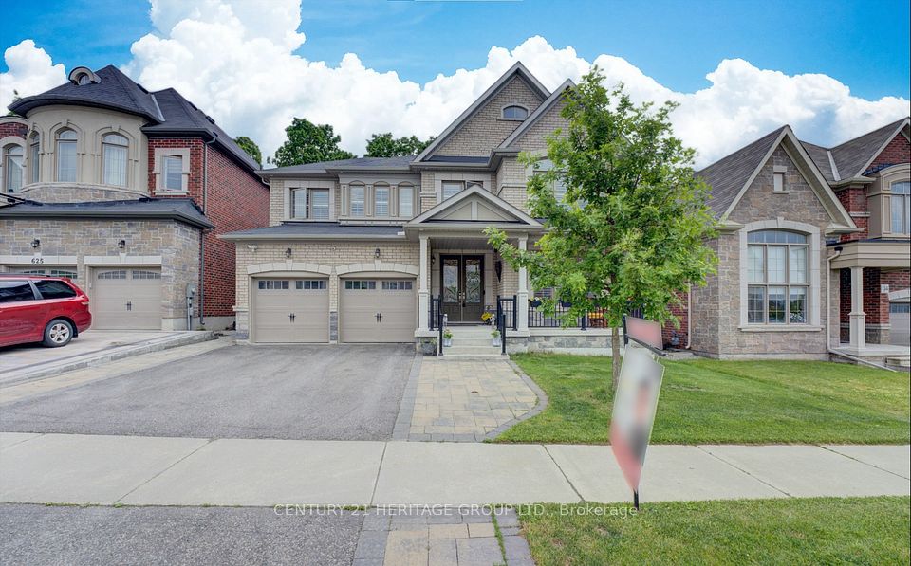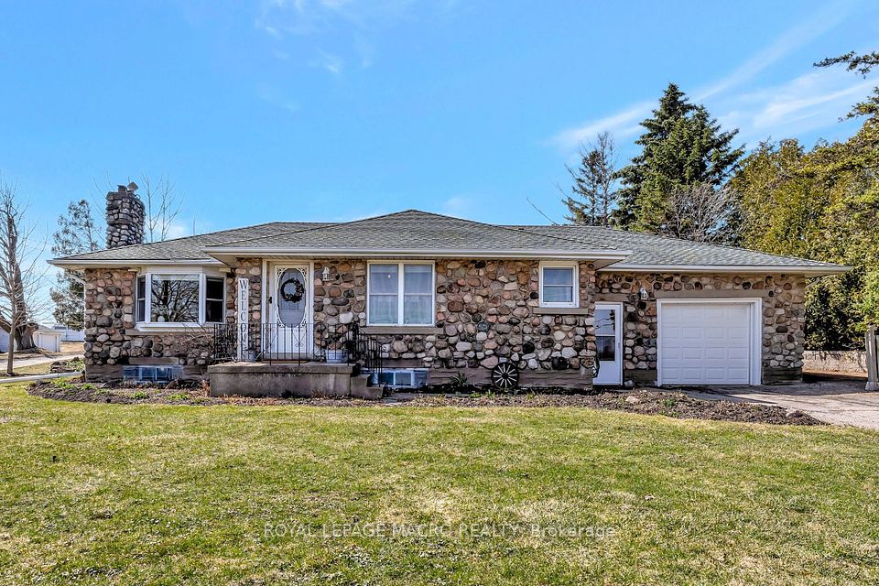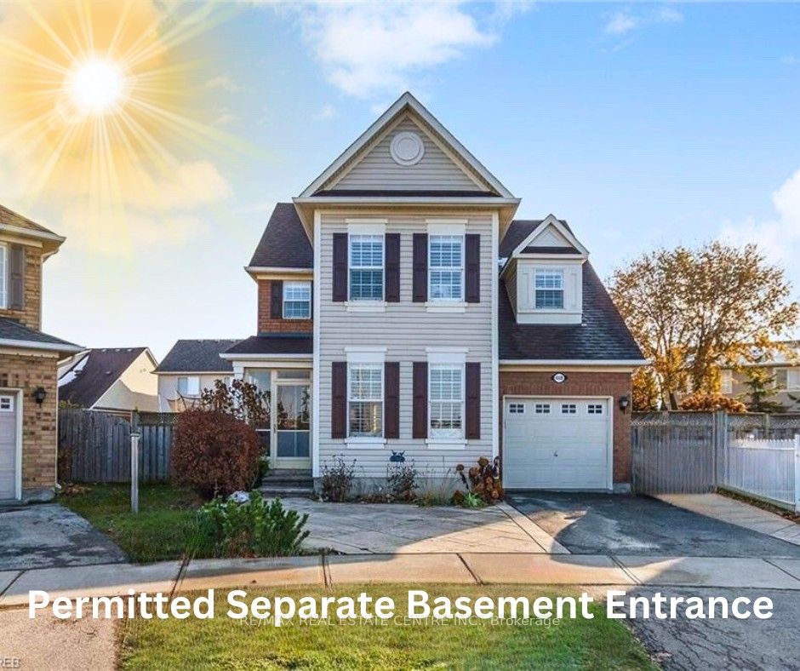$1,399,999
1119 Avenue Road, Toronto C03, ON M5N 2E5
Price Comparison
Property Description
Property type
Detached
Lot size
N/A
Style
2-Storey
Approx. Area
N/A
Room Information
| Room Type | Dimension (length x width) | Features | Level |
|---|---|---|---|
| Living Room | 5.52 x 3.64 m | Bay Window, Hardwood Floor, Fireplace | Main |
| Dining Room | 4.16 x 3.36 m | Hardwood Floor, Overlooks Backyard, Wood Trim | Main |
| Kitchen | 3.1 x 2.5 m | Stainless Steel Appl, Tile Floor, Pot Lights | Main |
| Mud Room | 2.33 x 1.97 m | W/O To Deck, Tile Floor, Picture Window | Main |
About 1119 Avenue Road
Great opportunity to be in Allenby school catchment area. Well sized 3 plus tandem bedroom home with 2 baths. Large principle rooms. Family sized kitchen with separate breakfast nook and walk out to private deck. Finished basement with 2 separate flexible use rooms. Room for 2 cars in the back. Excellent location. Short walk to new Eglinton LRT station, or express TTC bus to downtown across the street. Excellent value in a most coveted area. Don't miss this one!
Home Overview
Last updated
4 hours ago
Virtual tour
None
Basement information
Finished, Separate Entrance
Building size
--
Status
In-Active
Property sub type
Detached
Maintenance fee
$N/A
Year built
--
Additional Details
MORTGAGE INFO
ESTIMATED PAYMENT
Location
Some information about this property - Avenue Road

Book a Showing
Find your dream home ✨
I agree to receive marketing and customer service calls and text messages from homepapa. Consent is not a condition of purchase. Msg/data rates may apply. Msg frequency varies. Reply STOP to unsubscribe. Privacy Policy & Terms of Service.







