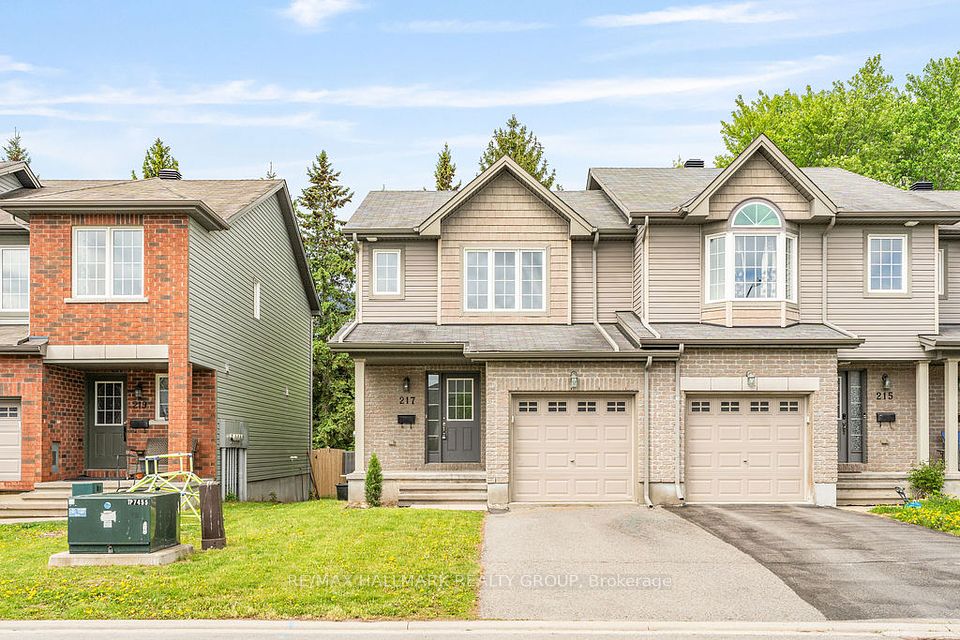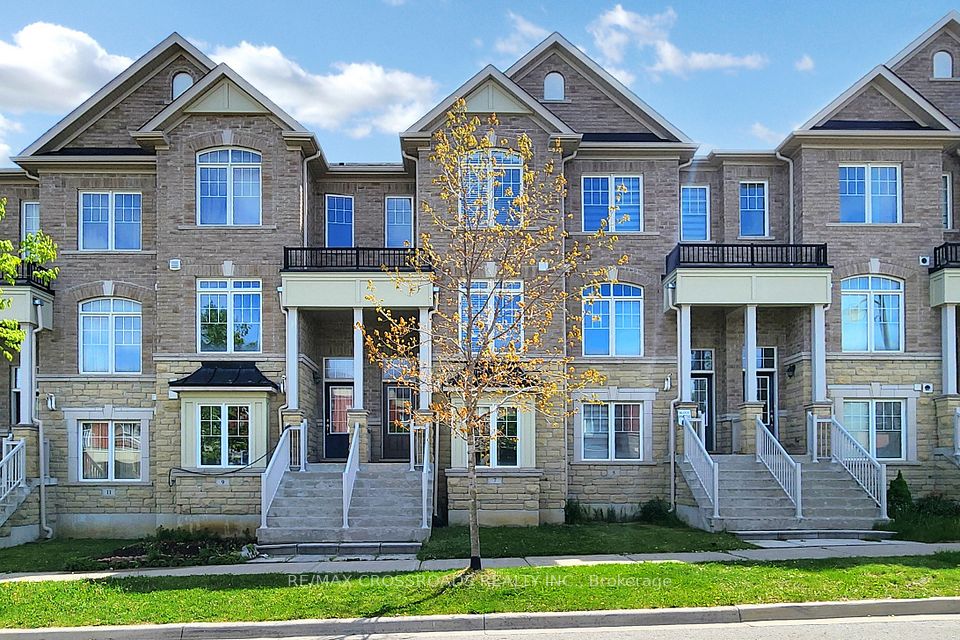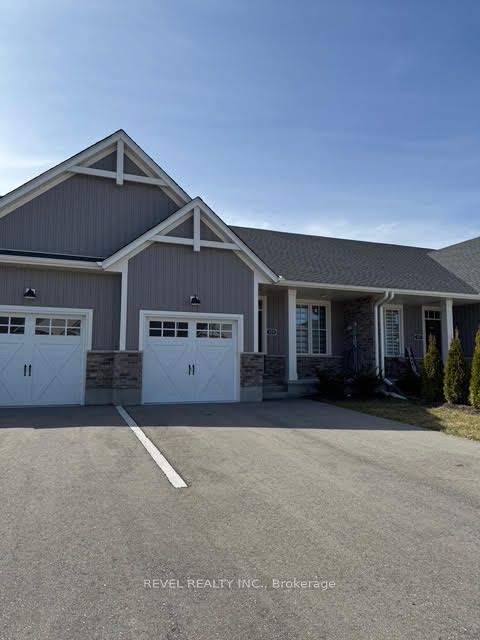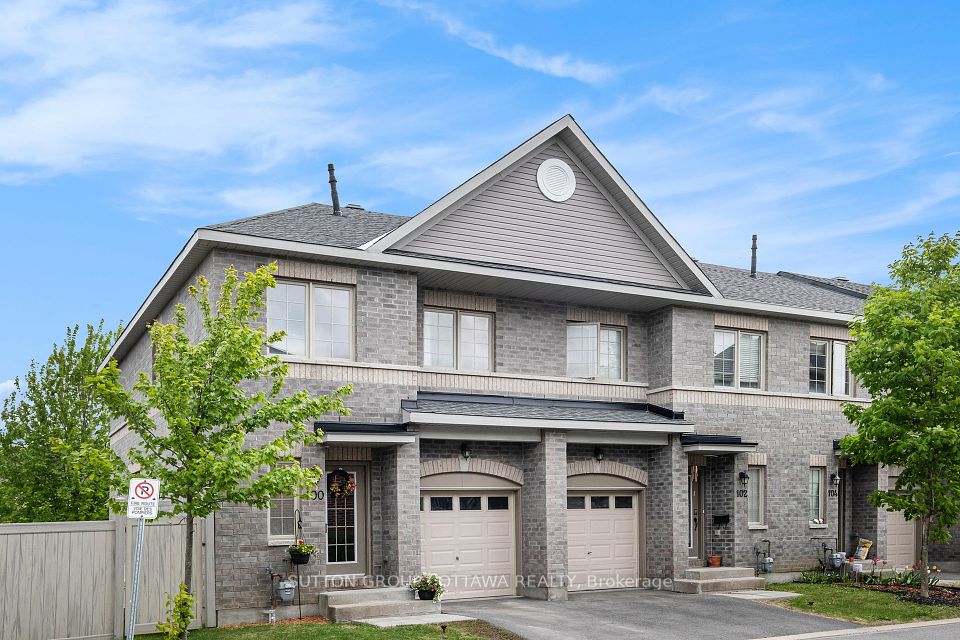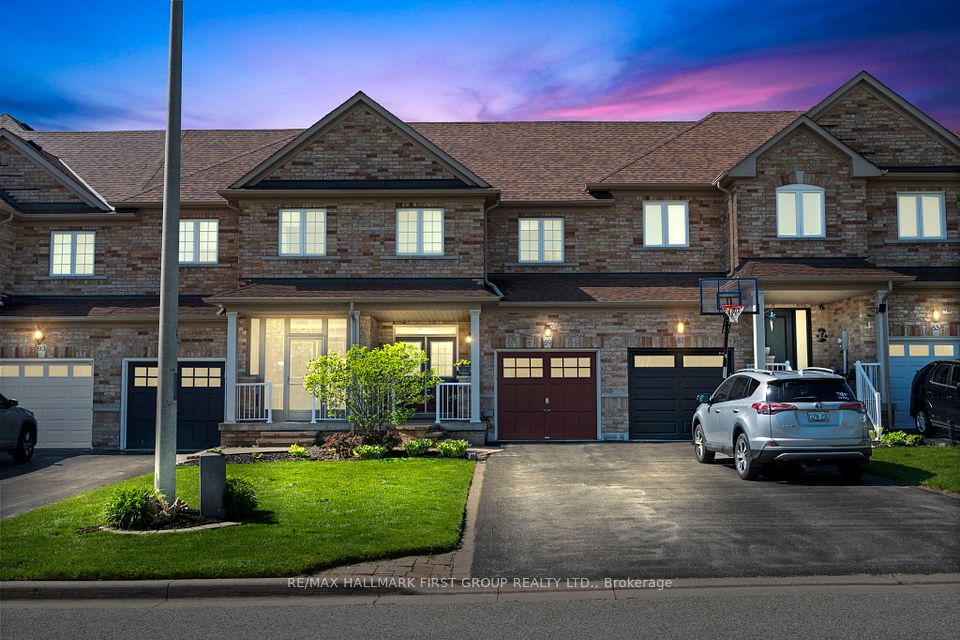
$775,000
1118 Kelly Gate, Milton, ON L9T 6H1
Virtual Tours
Price Comparison
Property Description
Property type
Att/Row/Townhouse
Lot size
N/A
Style
2-Storey
Approx. Area
N/A
Room Information
| Room Type | Dimension (length x width) | Features | Level |
|---|---|---|---|
| Living Room | 5.79 x 3.65 m | Laminate, Open Concept, Combined w/Dining | Main |
| Dining Room | 5.79 x 3.65 m | Laminate, Open Concept, Combined w/Living | Main |
| Kitchen | 3.96 x 3.04 m | Ceramic Floor, W/O To Yard, Open Concept | Main |
| Primary Bedroom | 4.26 x 3.04 m | Laminate, Walk-In Closet(s), Semi Ensuite | Second |
About 1118 Kelly Gate
Welcome to 1118 Kelly Gate, Beautiful Freehold Townhouse 3 Bedroom 2 Bathroom In One Of Milton's Most Sought After Neighbourhoods "Hawthorne Village". This Lovely Home Is Meticulously Maintained And Open Concept Layout, Laminate Flooring On Main Level, Second Level Hallway And Primary Bedroom, New Carpet On The Staircase, Freshly Painted Throughout And Much More. New Modern White Kitchen With Upgraded Stainless Steel Appliances, Backsplash And Eat-In Area. Upstairs You Will Find 3 Large Bedrooms, Primary Bedroom Offers A Luxurious 4-Piece Ensuite Bathroom And A Walk-In Closet. Backyard Is Fully Fenced With Beautiful Landscaping. Garage Access To Home. No Sidewalk Allows 2 Car Parking On Driveway. Walking Distance To Guardian Angels Catholic Elementary School With French Immersion, Irma Coulson PS, Parks, Baseball And Soccer Fields. Close To Hospital, Groceries Stores, Shopping And Hwy 401.
Home Overview
Last updated
5 hours ago
Virtual tour
None
Basement information
Full, Unfinished
Building size
--
Status
In-Active
Property sub type
Att/Row/Townhouse
Maintenance fee
$N/A
Year built
--
Additional Details
MORTGAGE INFO
ESTIMATED PAYMENT
Location
Some information about this property - Kelly Gate

Book a Showing
Find your dream home ✨
I agree to receive marketing and customer service calls and text messages from homepapa. Consent is not a condition of purchase. Msg/data rates may apply. Msg frequency varies. Reply STOP to unsubscribe. Privacy Policy & Terms of Service.






