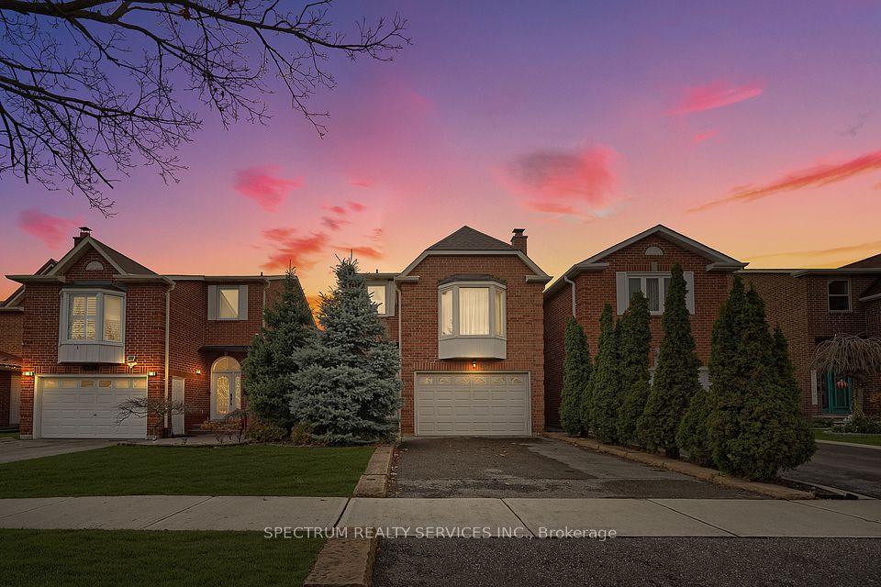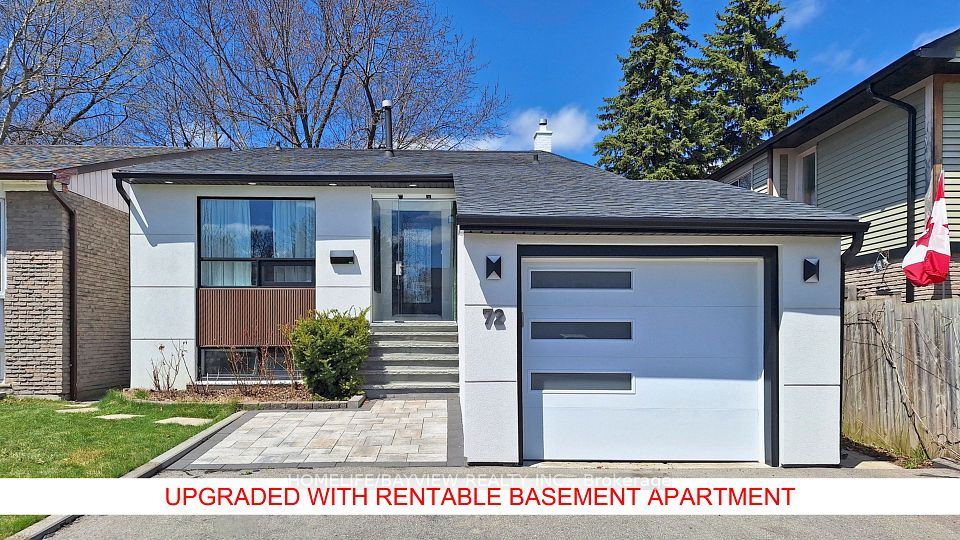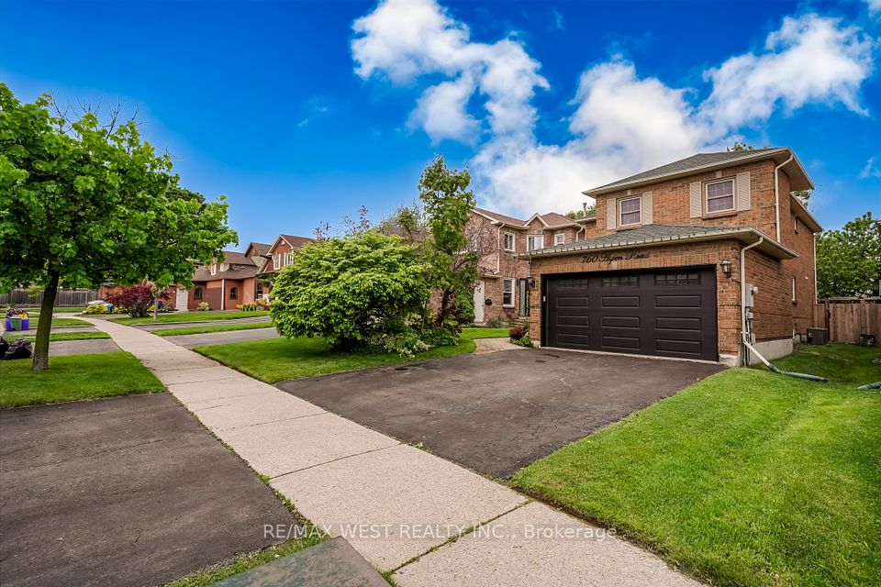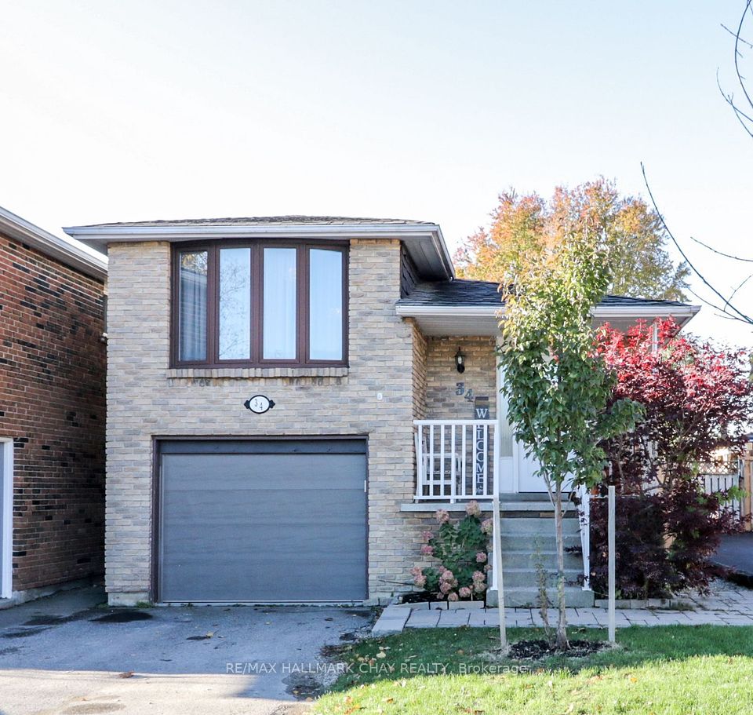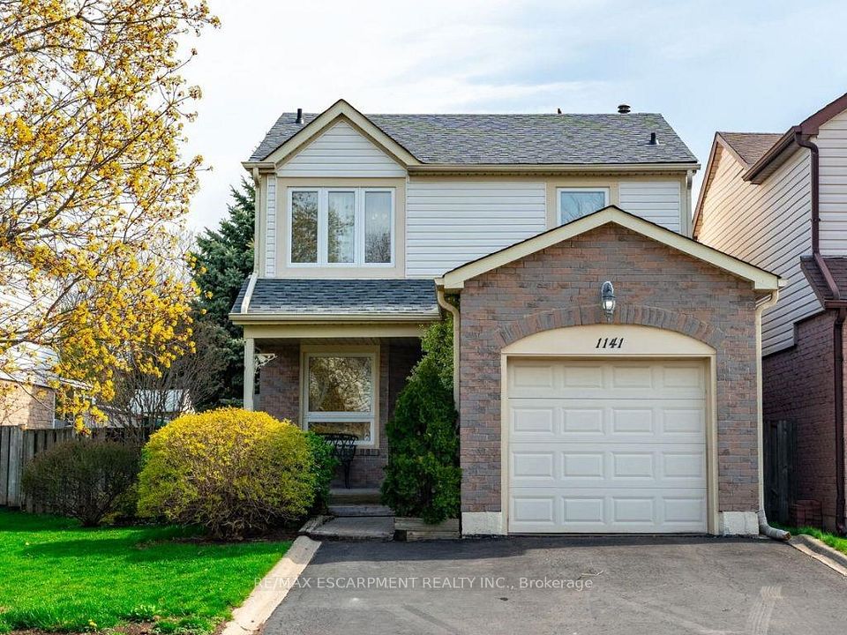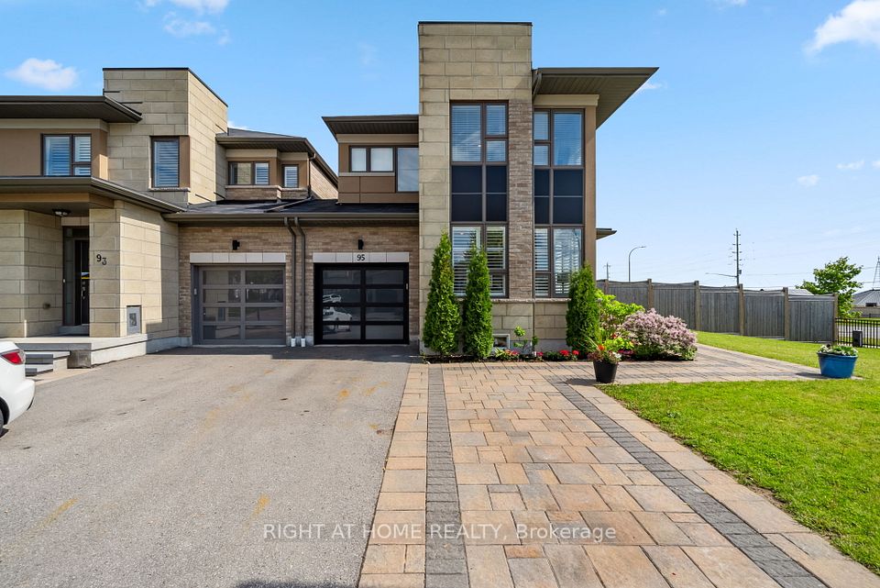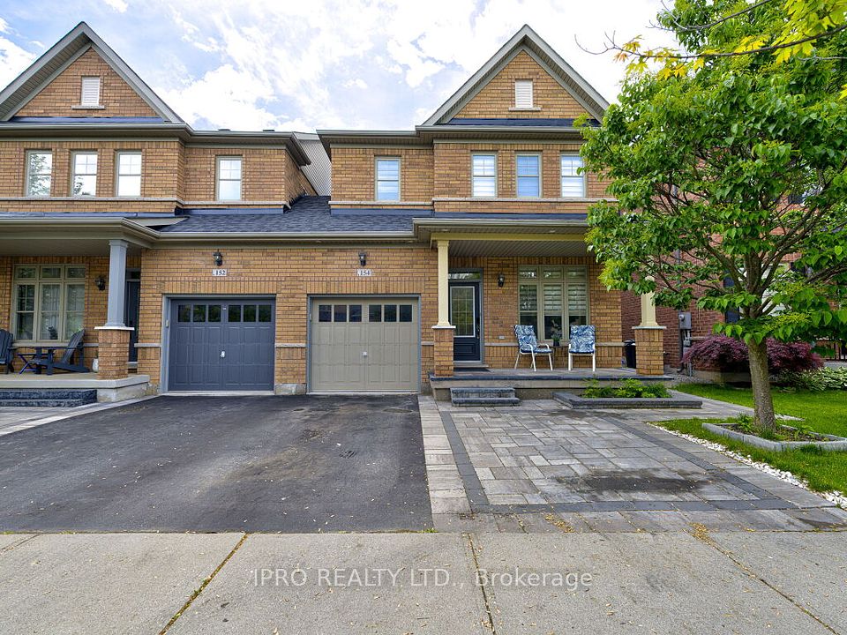
$1,249,000
1116 Springbrook Crescent, Oakville, ON L6M 2C8
Virtual Tours
Price Comparison
Property Description
Property type
Link
Lot size
N/A
Style
2-Storey
Approx. Area
N/A
Room Information
| Room Type | Dimension (length x width) | Features | Level |
|---|---|---|---|
| Dining Room | 3.33 x 3.02 m | N/A | Main |
| Family Room | 3.33 x 5.79 m | N/A | Main |
| Kitchen | 2.82 x 3.78 m | N/A | Main |
| Breakfast | 2.97 x 1.96 m | N/A | Main |
About 1116 Springbrook Crescent
Stunning renovated 2 Storey, 3+1-bedroom home in one of Glen Abbeys most desirable areas. Located on a quiet, tree-lined street full of families and kids. Great main floor layout features a large family, dining room area, office and stylish renovated kitchen with under-cabinet lighting and custom seating bench in the eat in area. Sliding doors in the kitchen lead to a private pie shaped premium lot with mature backyard with patio. The second floor offers a huge primary bedroom with loads of closet space and a fully renovated chic ensuite. The main bathroom on this level has also been tastefully refreshed. Professionally finished basement includes a renovated bathroom, recreation room & gym (gym was originally a bedroom). Easy access to trails, parks, schools & highways. A home like this rarely comes up on the market. Book your appointment for a private showing.
Home Overview
Last updated
17 hours ago
Virtual tour
None
Basement information
Full
Building size
--
Status
In-Active
Property sub type
Link
Maintenance fee
$N/A
Year built
--
Additional Details
MORTGAGE INFO
ESTIMATED PAYMENT
Location
Some information about this property - Springbrook Crescent

Book a Showing
Find your dream home ✨
I agree to receive marketing and customer service calls and text messages from homepapa. Consent is not a condition of purchase. Msg/data rates may apply. Msg frequency varies. Reply STOP to unsubscribe. Privacy Policy & Terms of Service.






