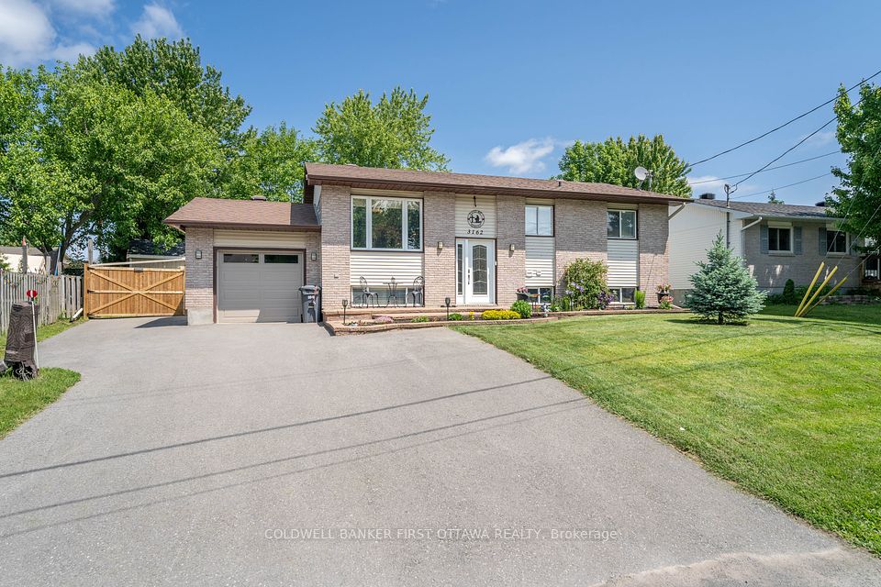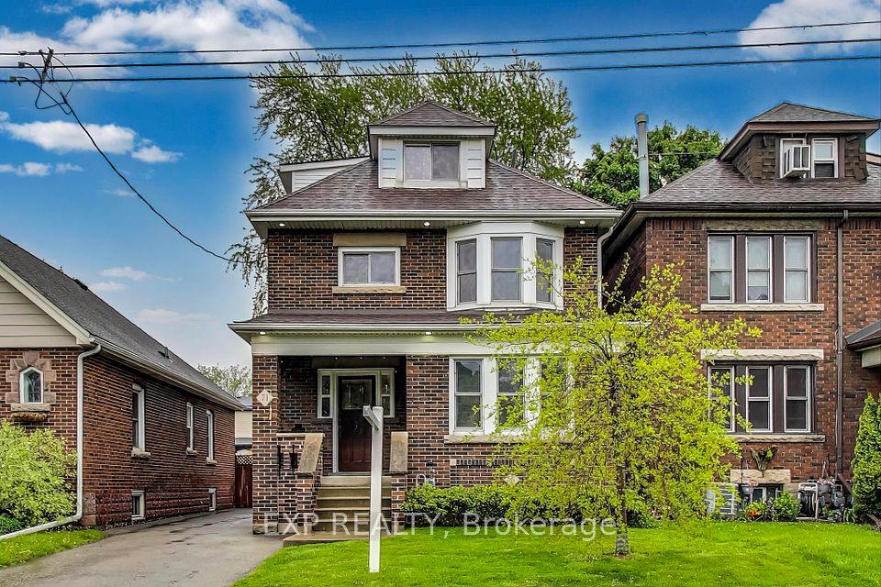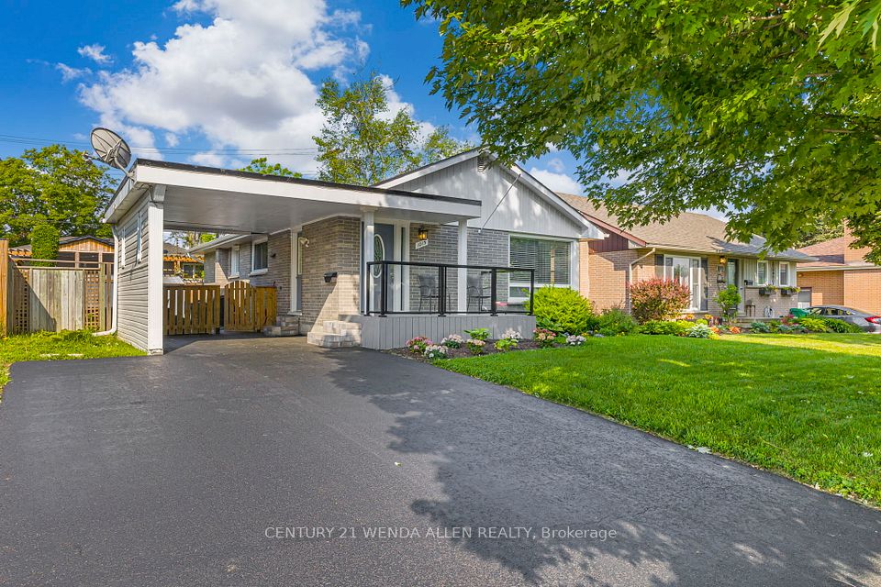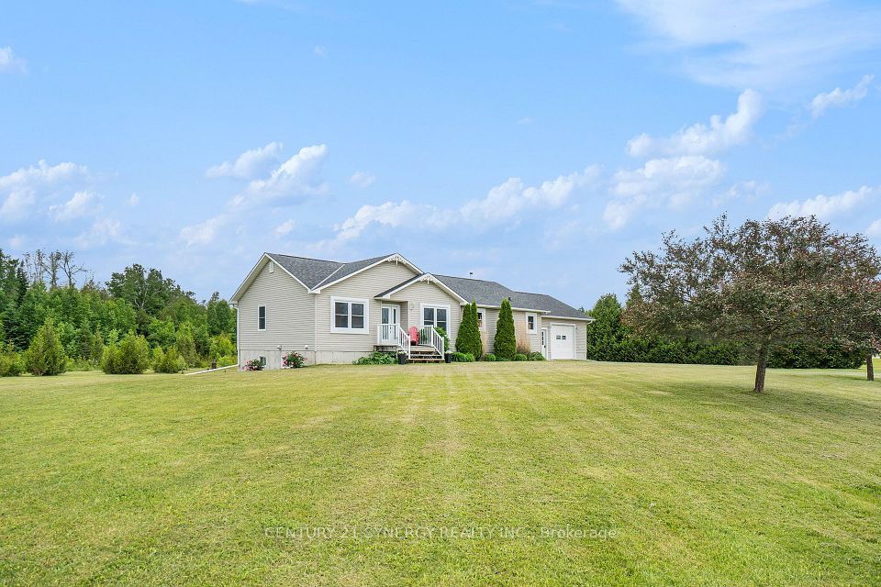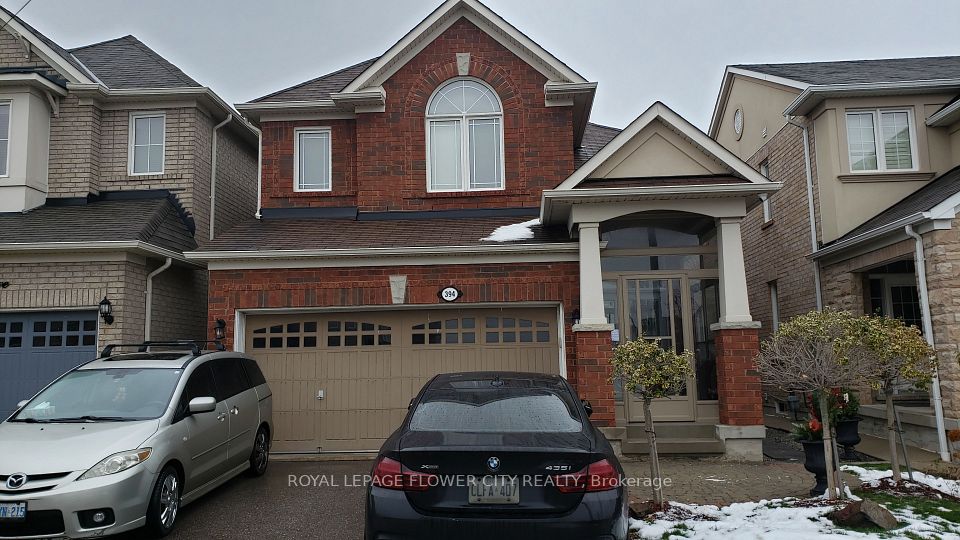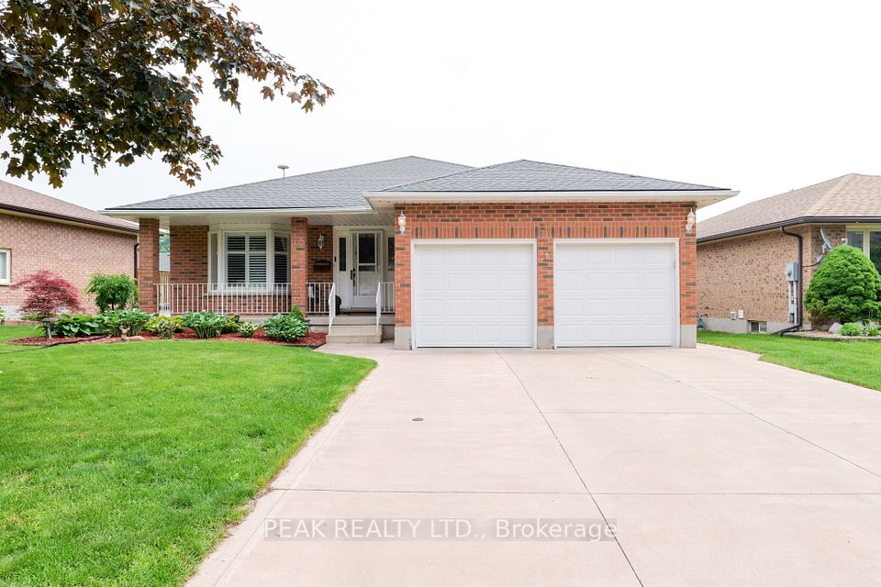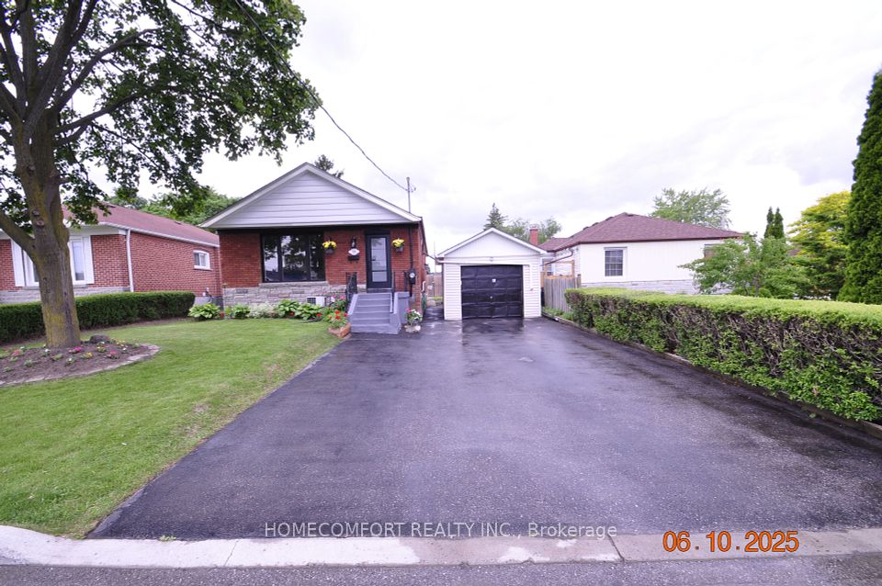
$999,000
1116 Green Street, Whitby, ON L1N 4G7
Virtual Tours
Price Comparison
Property Description
Property type
Detached
Lot size
N/A
Style
2-Storey
Approx. Area
N/A
Room Information
| Room Type | Dimension (length x width) | Features | Level |
|---|---|---|---|
| Living Room | 4.63 x 3.67 m | N/A | Main |
| Dining Room | 3.74 x 2.97 m | N/A | Main |
| Kitchen | 6.33 x 5.09 m | Breakfast Area, Quartz Counter | Main |
| Breakfast | 6.33 x 5.09 m | Combined w/Kitchen, W/O To Yard | Main |
About 1116 Green Street
Public Open House Saturday June 14th From 2:00 To 4:00 PM. Offers Anytime. Natural Light Galore In This Fully Upgraded Two Story Detached Family Home In Sought After Whitby Downtown Neighbourhood. At Just Over 2,000 Square Feet, This Beautiful Home Features An Oversized, Bright And Spacious, Modern Kitchen With Quartz Countertops. Perfect For Entertaining! There Is A Walkout From The Kitchen To A Stone Patio With Pergola And A Backyard Oasis Featuring: Interlocking Pathways, Water Lily Pond, Fruit Trees, Grape Vine And Perennial Gardens. A Gardeners Delight! Move In Ready. All Bedrooms Have Hardwood Flooring And All 3 Bathrooms Have Been Upgraded Featuring Marble Wall Tile. There Is A Side Entrance And Finished Basement Too. Detached Garage Can Be Used As A Workshop With Ample Parking. Stonework And Landscaping In Front Yard. Walking Distance To Go Train And Quick Access To Hwy 401.Very Energy Efficient And Includes An Owned Solar Panel System That Generated$3,871.39 In 2024. Paid Monthly Through Elexicon. Convenient Location - Close To Highway 401, GO Station, Schools, Shops, Parks And More. Inspection Report Available. Dont Miss Out On This Gem! Click On The 4K Virtual Tour Now!
Home Overview
Last updated
4 days ago
Virtual tour
None
Basement information
Finished
Building size
--
Status
In-Active
Property sub type
Detached
Maintenance fee
$N/A
Year built
--
Additional Details
MORTGAGE INFO
ESTIMATED PAYMENT
Location
Some information about this property - Green Street

Book a Showing
Find your dream home ✨
I agree to receive marketing and customer service calls and text messages from homepapa. Consent is not a condition of purchase. Msg/data rates may apply. Msg frequency varies. Reply STOP to unsubscribe. Privacy Policy & Terms of Service.






