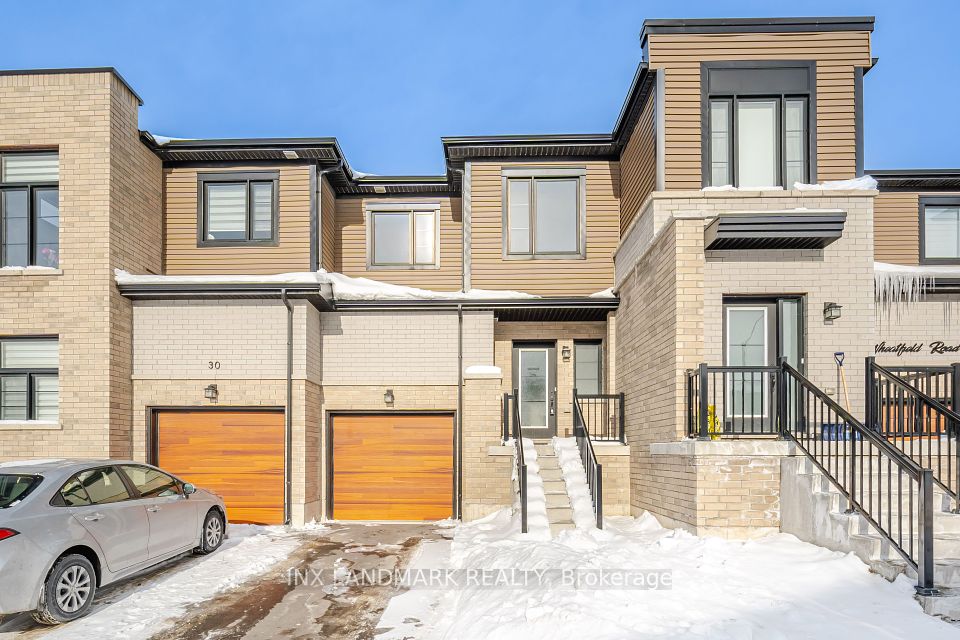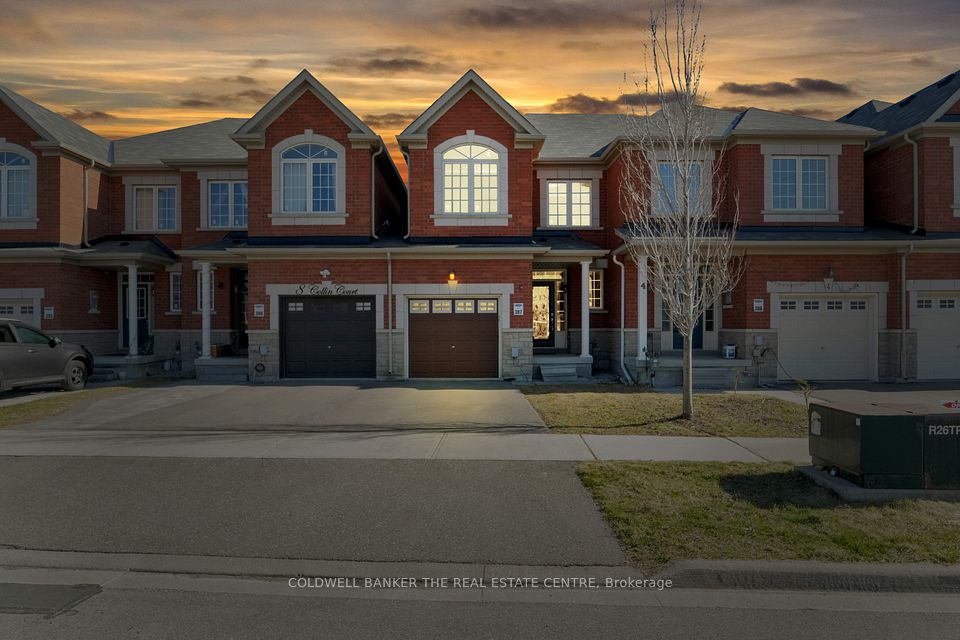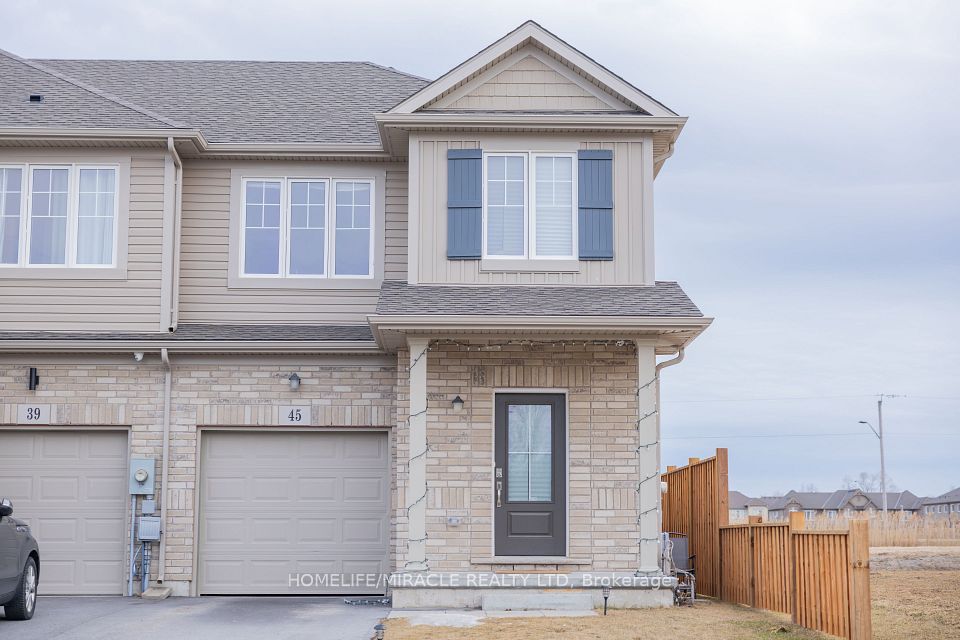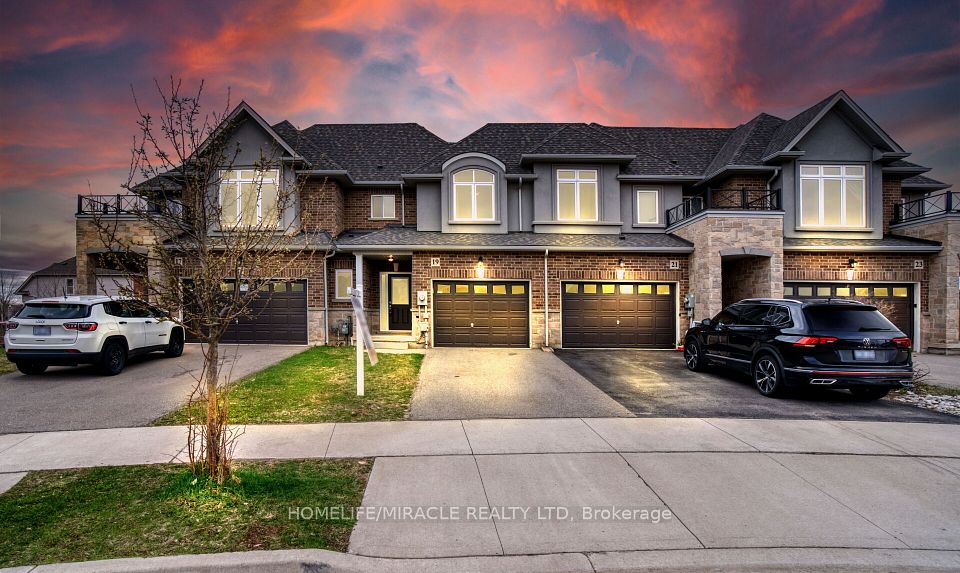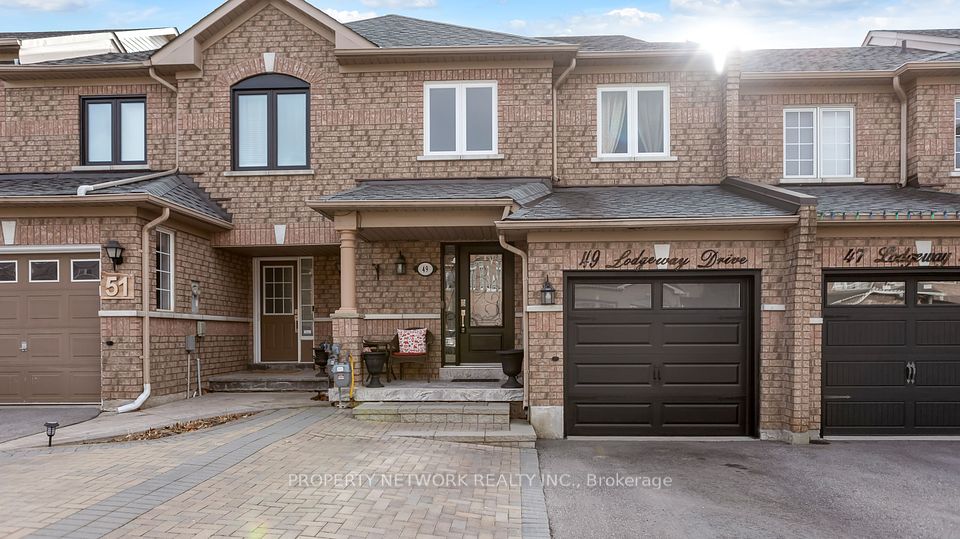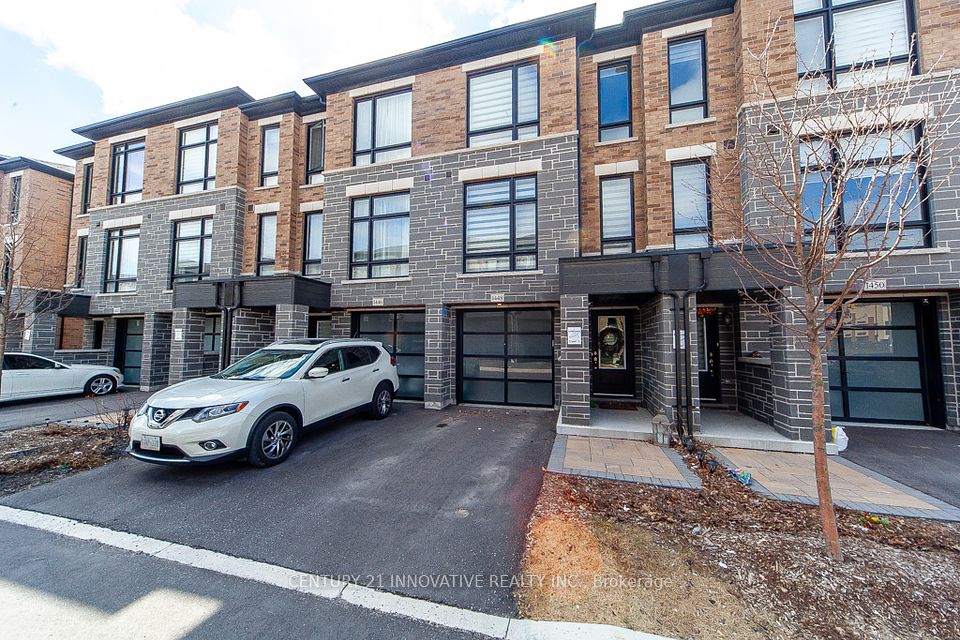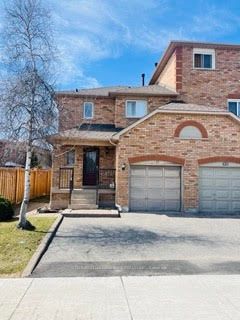$999,000
1111 Lindsay Drive, Oakville, ON L6M 3B4
Virtual Tours
Price Comparison
Property Description
Property type
Att/Row/Townhouse
Lot size
N/A
Style
3-Storey
Approx. Area
N/A
Room Information
| Room Type | Dimension (length x width) | Features | Level |
|---|---|---|---|
| Living Room | 5.82 x 4.1 m | N/A | Main |
| Dining Room | 3.78 x 2.87 m | N/A | Main |
| Kitchen | 3.84 x 3.55 m | N/A | Main |
| Breakfast | 3.55 x 2.22 m | N/A | Main |
About 1111 Lindsay Drive
Welcome to this beautifully maintained 3-bedroom, 2.5 bathroom townhouse located in the prestigious Glen Abbey, community of Oakville. This elegant and spacious home offers a thoughtfully open concept design ideal for comfortable and practical family living. Upon entering, you'll find a bright open concept, main floor with hardwood flooring throughout. The updated kitchen is both stylish and functional, featuring stainless steel appliances, granite countertops, island with a breakfast bar and ample cabinetry perfect for everyday use and entertaining alike. The upper level boasts a generous primary complete with 4pc ensuite and walk-in closet. Two additional bedrooms and a second 4pc bathroom offer plenty of space for family or guests. The finished lower level provides additional living space and convenient walkout access to the backyard. Located in the highly desirable Glen Abbey neighbourhood, this home is close to top-rated schools, scenic parks, nature trails, golf course, shopping, and dining. It presents a rare opportunity to enjoy a well-rounded lifestyle and one of Oakville's most sought-after areas.
Home Overview
Last updated
2 days ago
Virtual tour
None
Basement information
Finished with Walk-Out
Building size
--
Status
In-Active
Property sub type
Att/Row/Townhouse
Maintenance fee
$N/A
Year built
2024
Additional Details
MORTGAGE INFO
ESTIMATED PAYMENT
Location
Some information about this property - Lindsay Drive

Book a Showing
Find your dream home ✨
I agree to receive marketing and customer service calls and text messages from homepapa. Consent is not a condition of purchase. Msg/data rates may apply. Msg frequency varies. Reply STOP to unsubscribe. Privacy Policy & Terms of Service.







