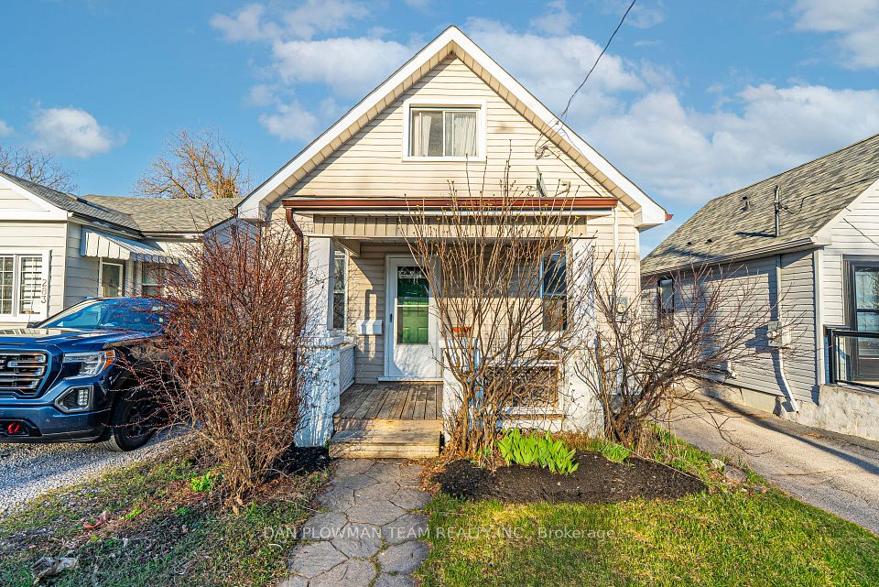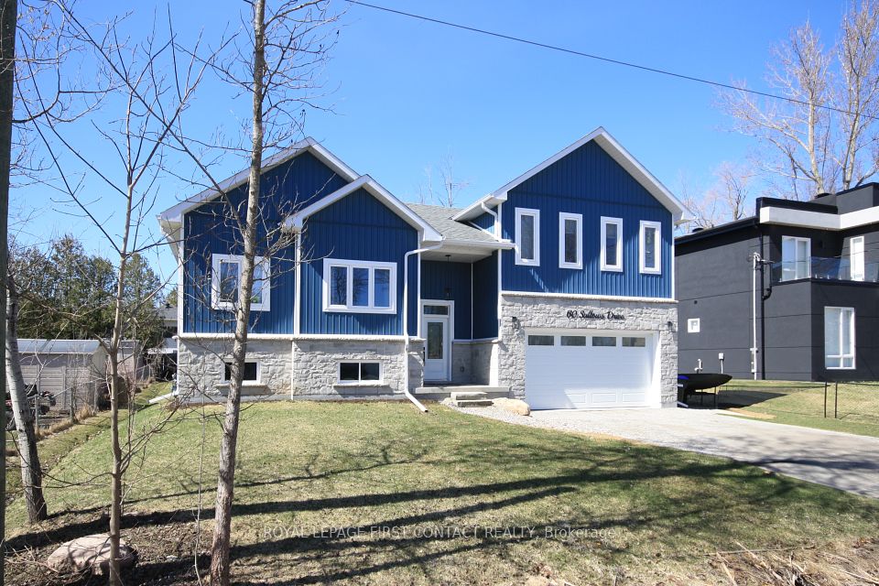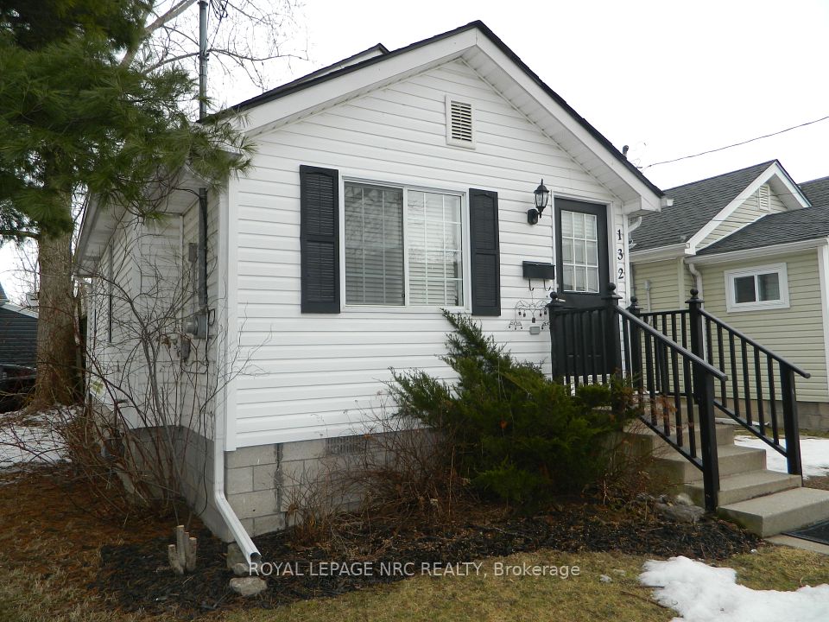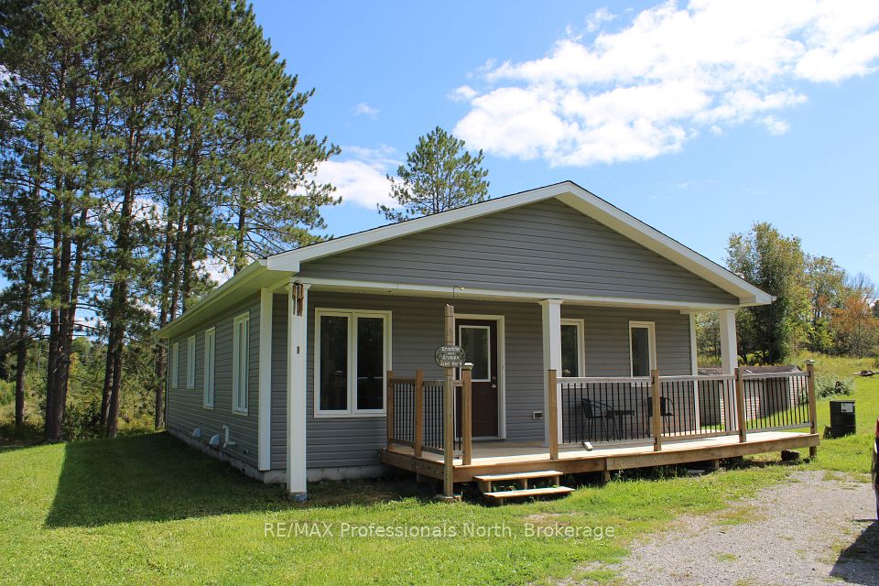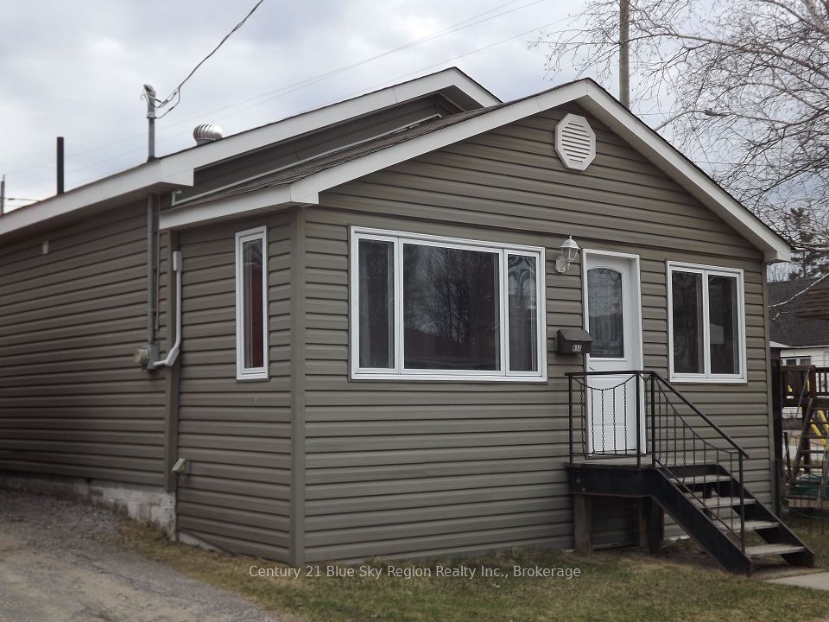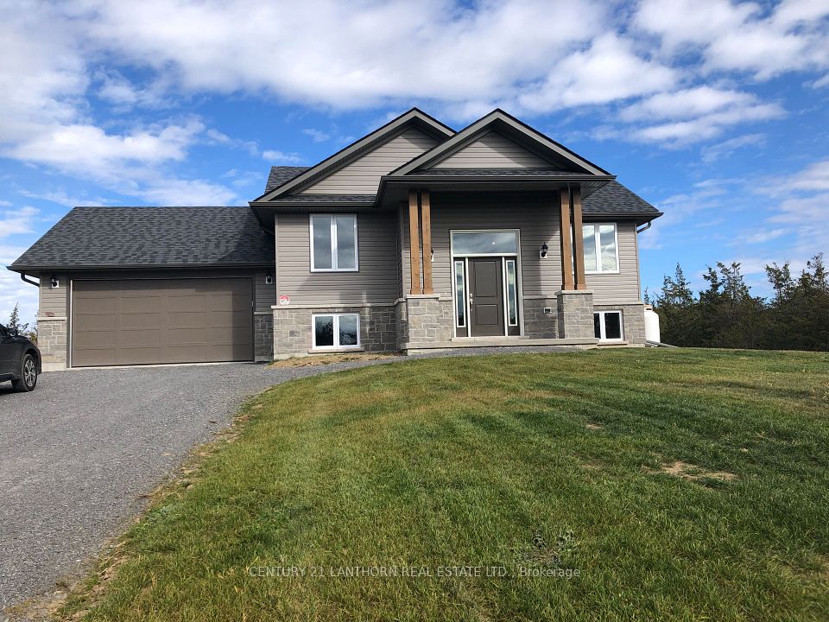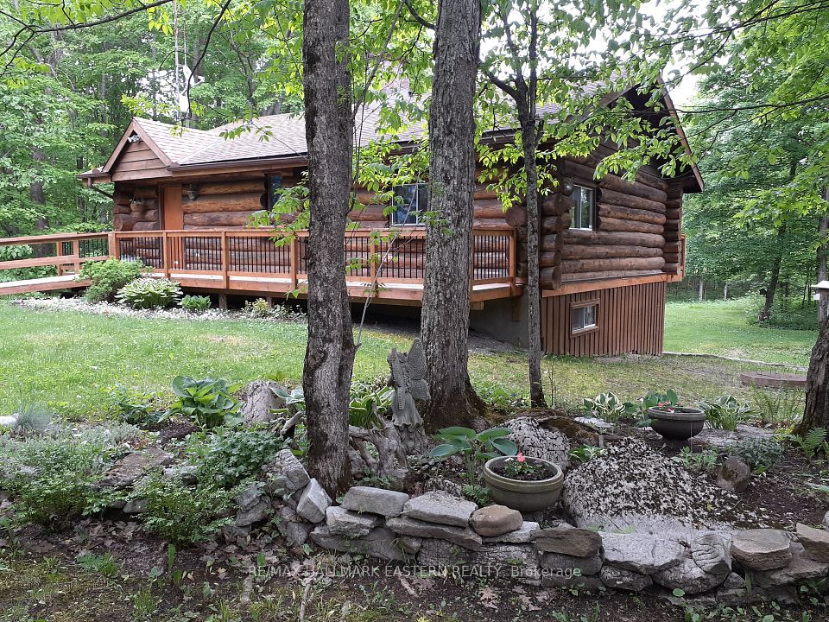$649,000
111 Penetang Street, Barrie, ON L4M 1V7
Virtual Tours
Price Comparison
Property Description
Property type
Detached
Lot size
< .50 acres
Style
1 1/2 Storey
Approx. Area
N/A
Room Information
| Room Type | Dimension (length x width) | Features | Level |
|---|---|---|---|
| Living Room | 5.3 x 4.17 m | Hardwood Floor, Gas Fireplace, Open Concept | Main |
| Kitchen | 3.17 x 5.38 m | Hardwood Floor, Crown Moulding, W/O To Sunroom | Main |
| Dining Room | 3.61 x 2.96 m | Hardwood Floor, Crown Moulding, Window | Main |
| Laundry | 2.17 x 5.14 m | Window, Crown Moulding, W/O To Deck | Main |
About 111 Penetang Street
Welcome To This Unique & Historical Home Located On A Private & Large 51ft x 265ft Lot With Development Potential, Steps From Lake Simcoe & Growing Downtown Core! Over 1400sq/ft Of Living Space w/Soaring 9ft Ceilings, Hardwood Flooring, 10"Baseboards & Crown Moulding & An Open Concept Main Floor. Large Front Porch & Two Rear Decks To Enjoy The Beautiful Lot. Massive Living Room Has A Gas Fireplace & Open To The Kitchen & Dining Room. Large Bedroom Upstairs w/Oversized Walk-In Closet,4-Piece Washroom w/Soaker Tub & Skylight. **EXTRAS** Detached 2-Car Garage/Workshop w/Hydro. Basement Has Lots of Storage Space. Massive Lot w/Many Development Possibilities. Steps Away From All Downtown Amenities, Restaurants, Beaches & Walking Trails.
Home Overview
Last updated
Apr 15
Virtual tour
None
Basement information
Crawl Space
Building size
--
Status
In-Active
Property sub type
Detached
Maintenance fee
$N/A
Year built
--
Additional Details
MORTGAGE INFO
ESTIMATED PAYMENT
Location
Some information about this property - Penetang Street

Book a Showing
Find your dream home ✨
I agree to receive marketing and customer service calls and text messages from homepapa. Consent is not a condition of purchase. Msg/data rates may apply. Msg frequency varies. Reply STOP to unsubscribe. Privacy Policy & Terms of Service.







