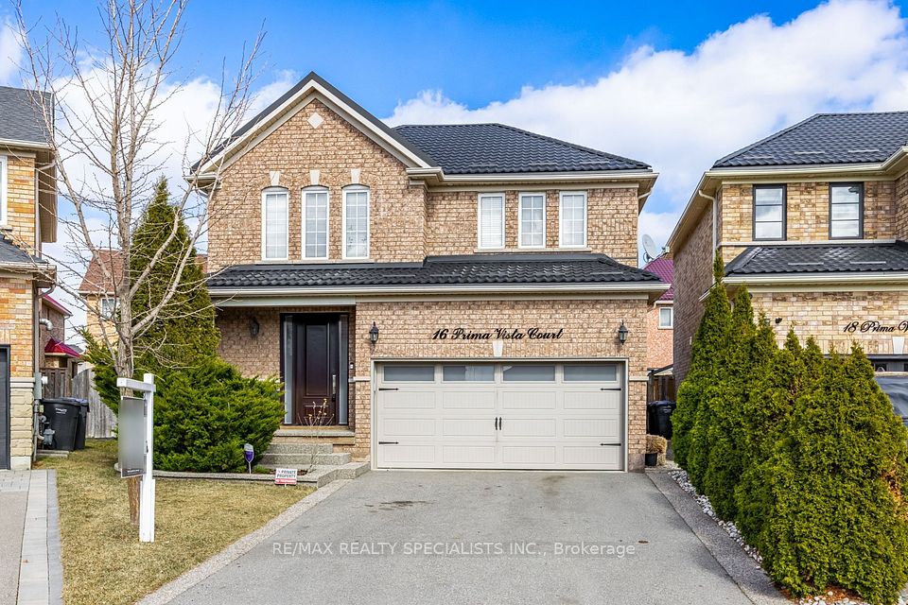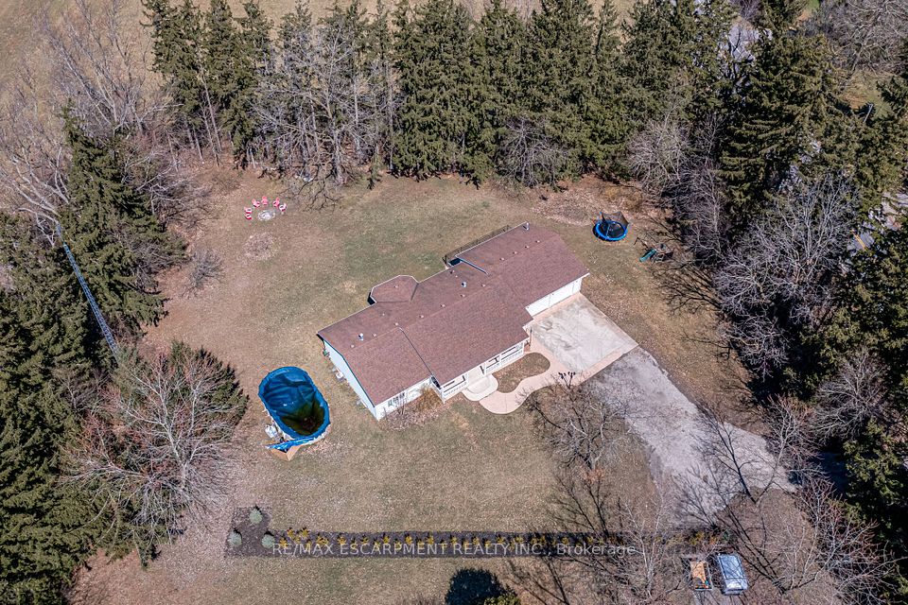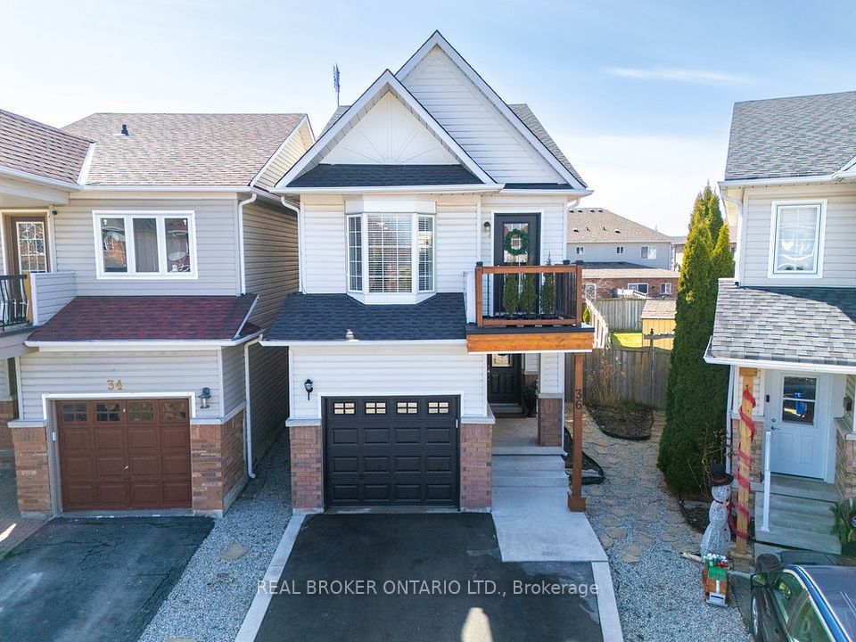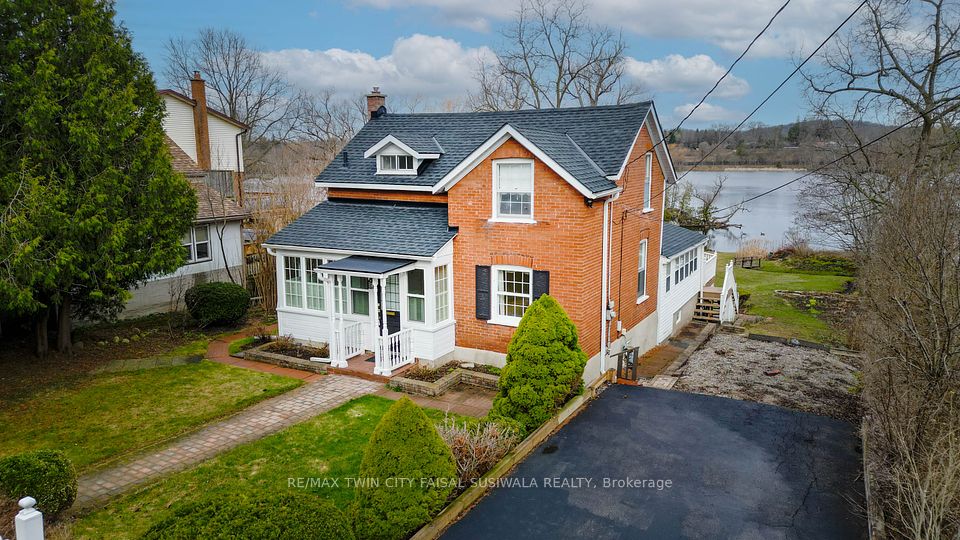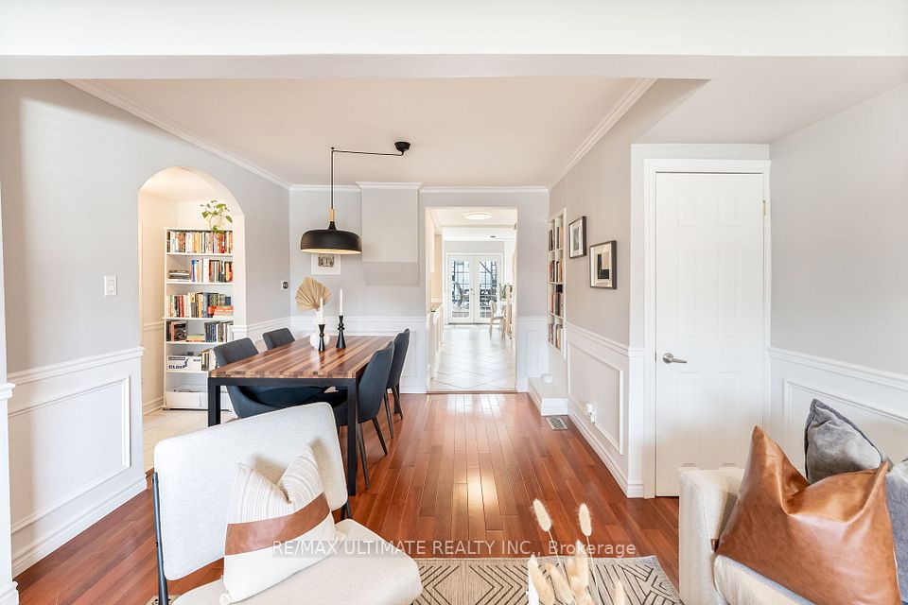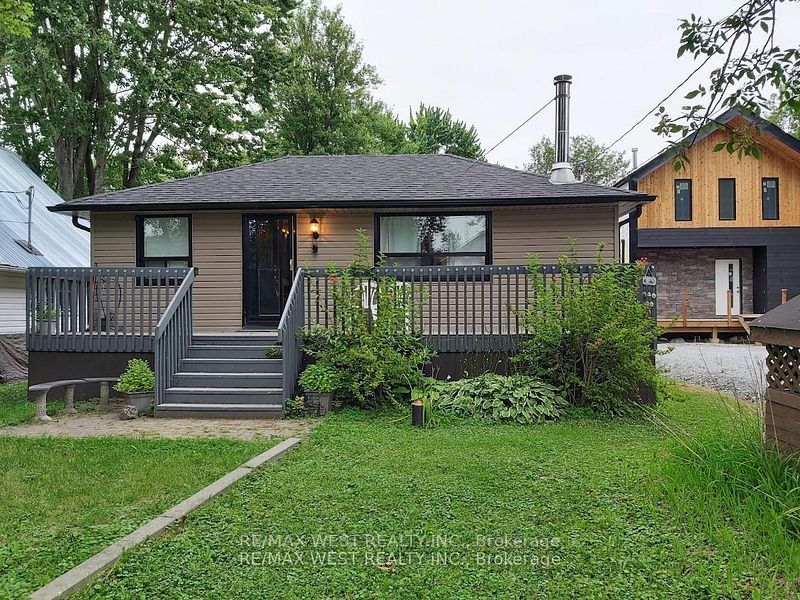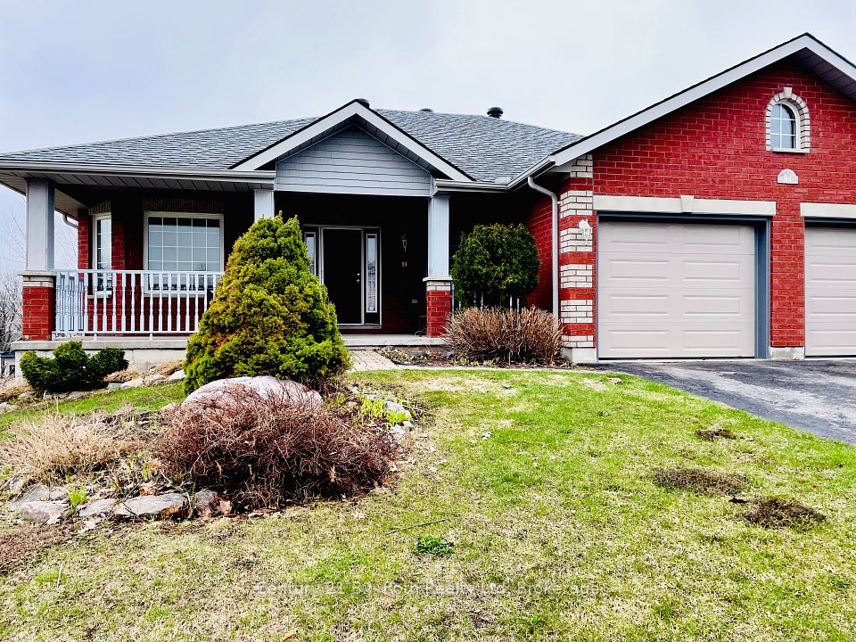$907,000
111 Kay Crescent, Centre Wellington, ON N1M 3H6
Virtual Tours
Price Comparison
Property Description
Property type
Detached
Lot size
< .50 acres
Style
2-Storey
Approx. Area
N/A
Room Information
| Room Type | Dimension (length x width) | Features | Level |
|---|---|---|---|
| Kitchen | 3.5 x 3 m | Hardwood Floor, Centre Island | Main |
| Breakfast | 3.5 x 3.84 m | Hardwood Floor, W/O To Balcony | Main |
| Dining Room | 3.84 x 3.84 m | Hardwood Floor, Window | Main |
| Living Room | 4.1 x 4.9 m | Hardwood Floor, W/O To Balcony | Main |
About 111 Kay Crescent
Welcome to this beautifully maintained home in the sought-after Springdale neighbourhoodwhere comfort meets contemporary style. Step inside to a welcoming foyer with convenient 2-piece powder room. The main level offers a functional layout with a formal dining room, a separate living space, and a spacious great room featuring a cozy gas fireplaceperfect for everyday living or entertaining guests.The modern kitchen is a chefs delight, complete with stainless steel appliances, a center island, custom cabinetry, and a bright breakfast area that opens onto a private balconyideal for morning coffee or evening relaxation.Upstairs, youll find three generously sized bedrooms, including a serene primary suite with a 5-piece ensuite and a walk-in closet. A modern 3-piece bathroom serves the remaining bedrooms with style and convenience.The fully finished basement adds incredible versatility with two additional bedrooms and a full bathroomperfect for extended family, guests, or potential rental income.Located just steps from Forfar Park and the Elora Cataract Trailway, and minutes from Groves Hospital, schools, shops, dining, and morethis home offers everything you need and more in a prime Fergus location.
Home Overview
Last updated
21 hours ago
Virtual tour
None
Basement information
Finished
Building size
--
Status
In-Active
Property sub type
Detached
Maintenance fee
$N/A
Year built
--
Additional Details
MORTGAGE INFO
ESTIMATED PAYMENT
Location
Some information about this property - Kay Crescent

Book a Showing
Find your dream home ✨
I agree to receive marketing and customer service calls and text messages from homepapa. Consent is not a condition of purchase. Msg/data rates may apply. Msg frequency varies. Reply STOP to unsubscribe. Privacy Policy & Terms of Service.







