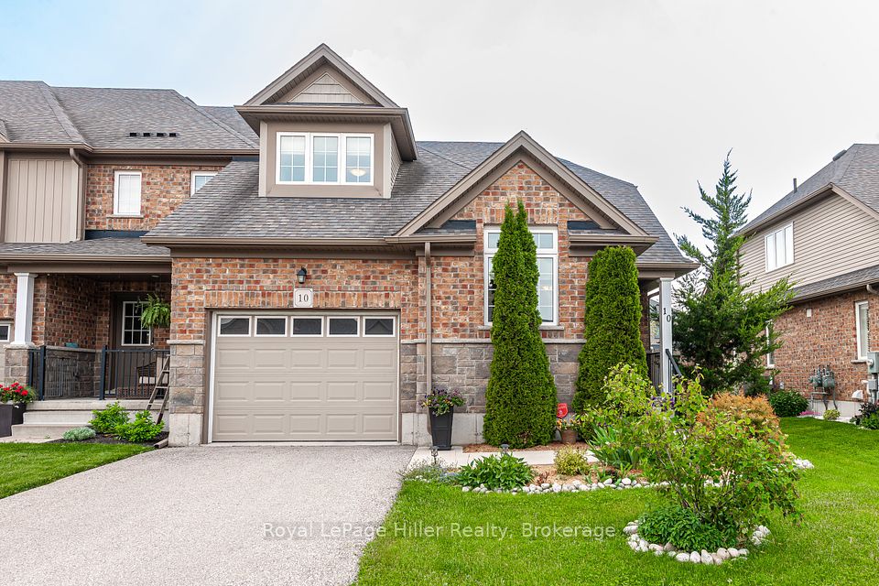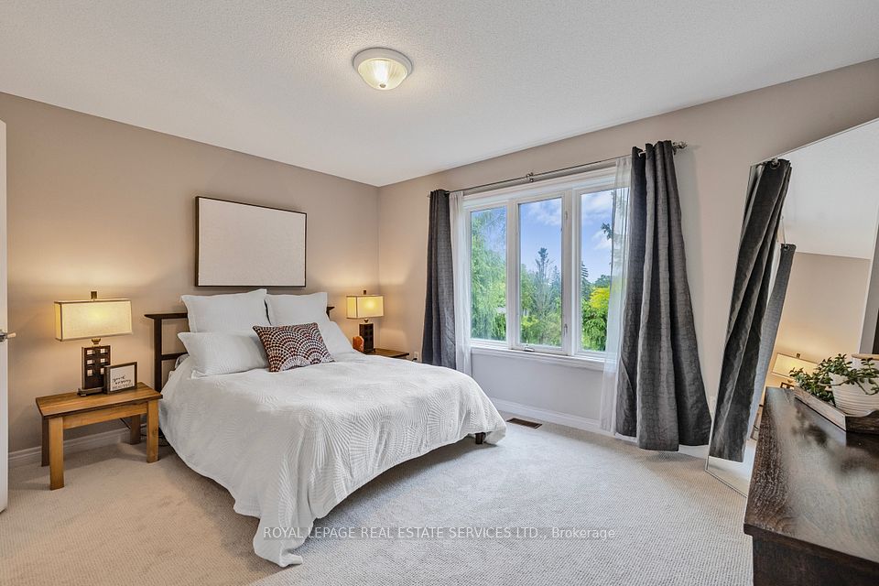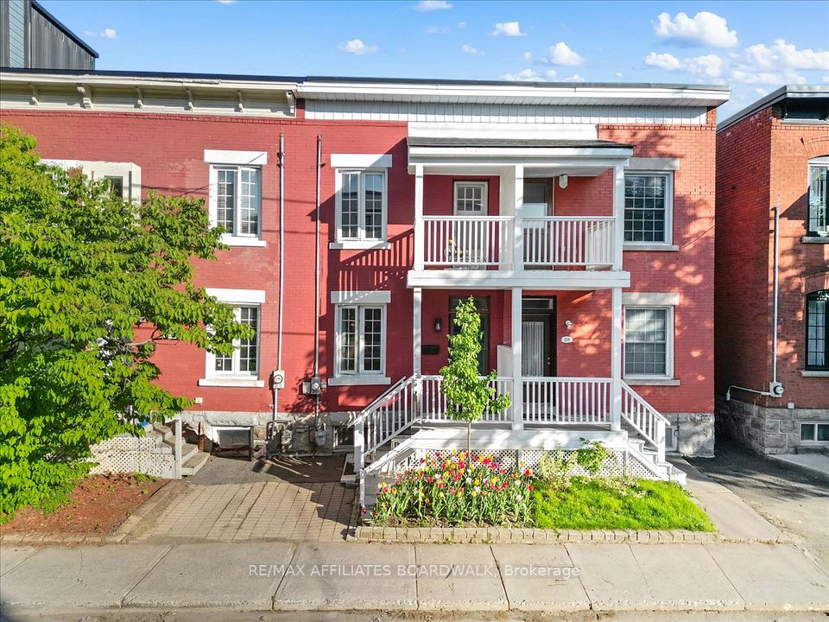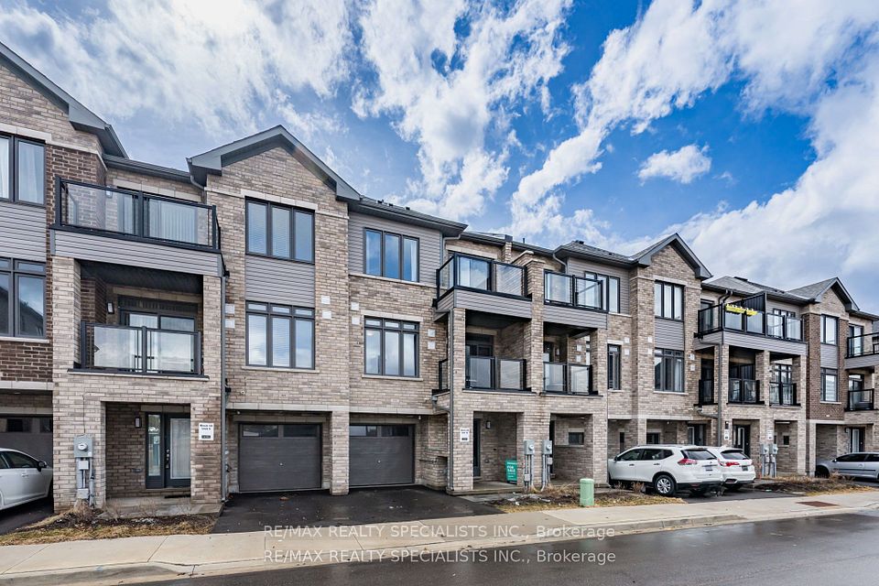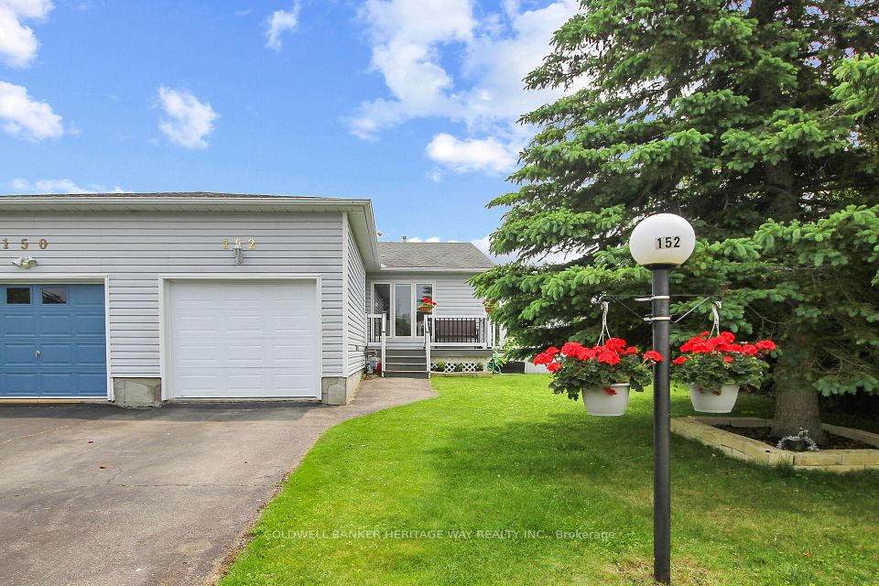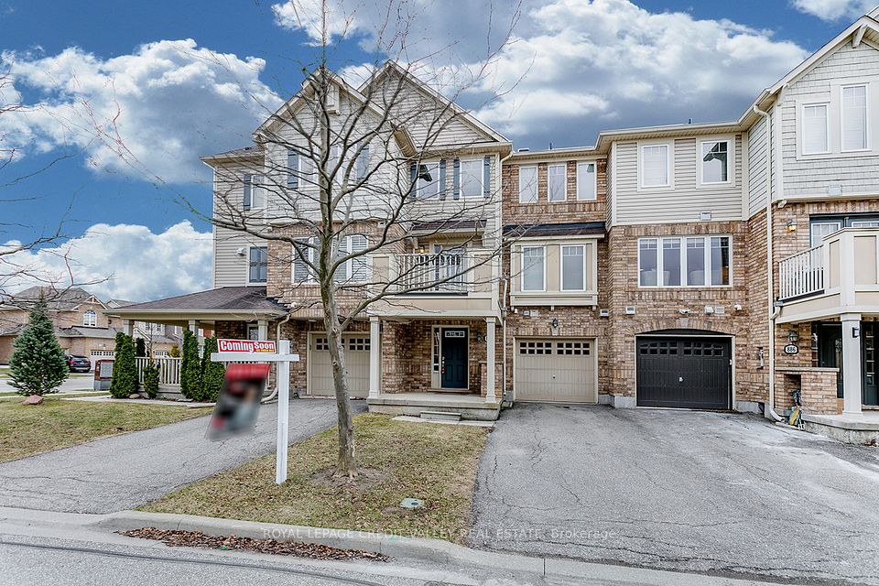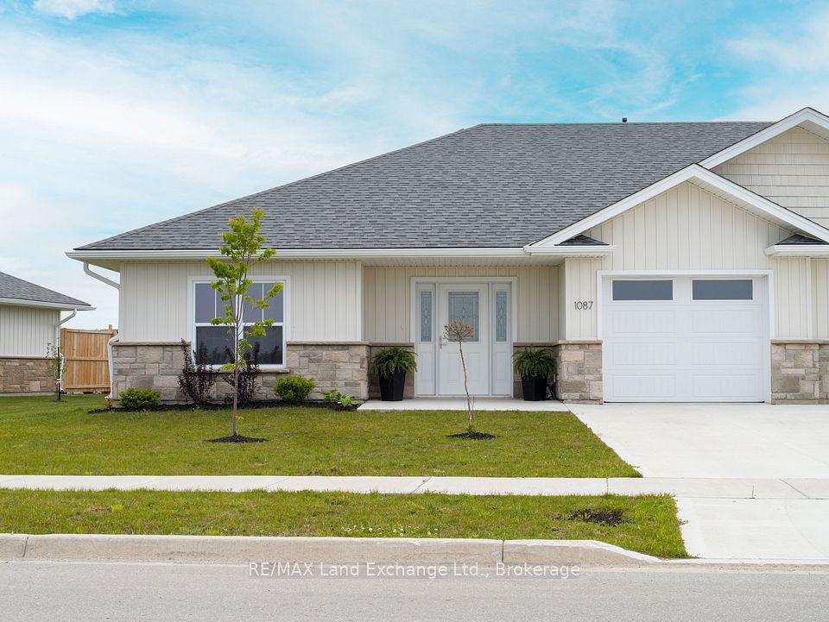
$549,900
111 Jacks Way, Wellington North, ON N0G 2L4
Virtual Tours
Price Comparison
Property Description
Property type
Att/Row/Townhouse
Lot size
N/A
Style
Bungalow
Approx. Area
N/A
Room Information
| Room Type | Dimension (length x width) | Features | Level |
|---|---|---|---|
| Dining Room | 4.32 x 3.45 m | N/A | Main |
| Kitchen | 4.32 x 3.89 m | N/A | Main |
| Laundry | 1.69 x 2.52 m | N/A | Main |
| Living Room | 4.32 x 3.45 m | N/A | Main |
About 111 Jacks Way
Welcome to this beautifully designed freehold bungalow townhouse, offering modern living in a quiet and friendly Mount Forest neighbourhood. With 2 bedrooms plus a versatile den, 3 bathrooms and a fully finished basement, this home is perfect for first time home buyers or downsizers seeking comfort and style. Step inside to discover an open-concept main floor featuring a laundry room and a bright and airy living space, ideal for entertaining or relaxing. The kitchen boasts quality finishes and flows seamlessly to the dining and living areas. The main floor primary bedroom includes a walk in closet and a private 3 pc ensuite with walk in shower. The finished basement provides a spacious rec room, a second bedroom plus a den/office, 4 pc bathroom and plenty of storage. Step out onto your private deck, with stairs leading directly to the backyard-ideal for summer BBQs or morning coffee. Driveway to be paved and lawn to be re-sodded in the next month. Don't miss your chance to own a low maintenance, move in ready home just a short drive to shops, parks and all the amenities Mount Forest has to offer!
Home Overview
Last updated
2 days ago
Virtual tour
None
Basement information
Finished
Building size
--
Status
In-Active
Property sub type
Att/Row/Townhouse
Maintenance fee
$N/A
Year built
2025
Additional Details
MORTGAGE INFO
ESTIMATED PAYMENT
Location
Some information about this property - Jacks Way

Book a Showing
Find your dream home ✨
I agree to receive marketing and customer service calls and text messages from homepapa. Consent is not a condition of purchase. Msg/data rates may apply. Msg frequency varies. Reply STOP to unsubscribe. Privacy Policy & Terms of Service.






