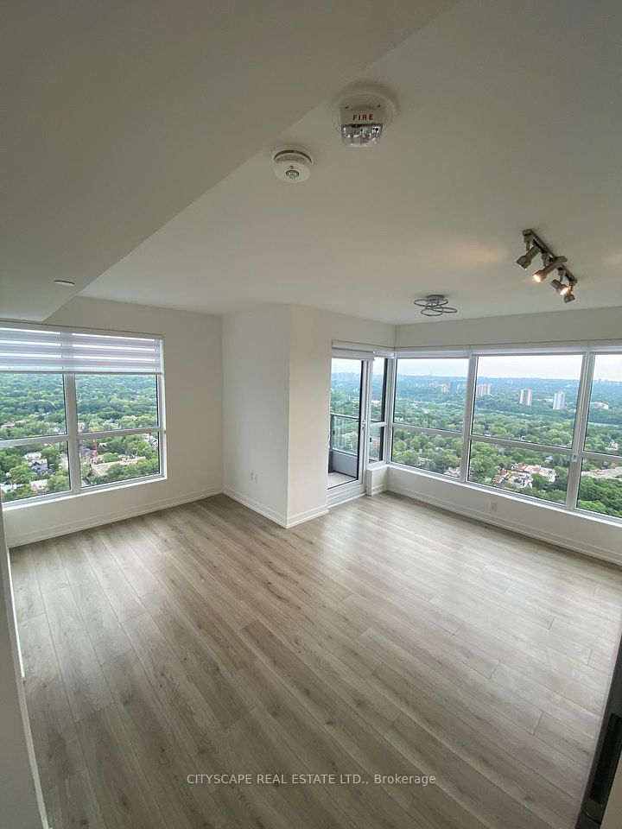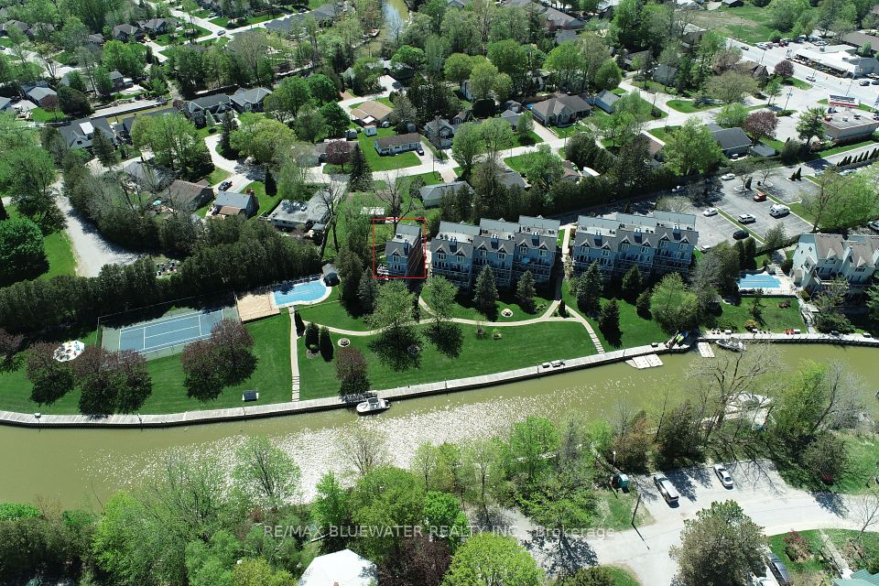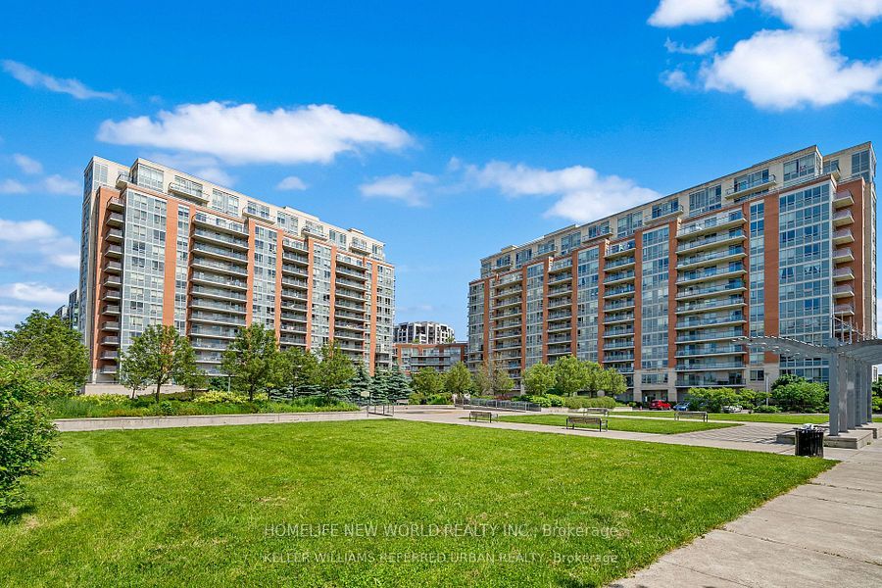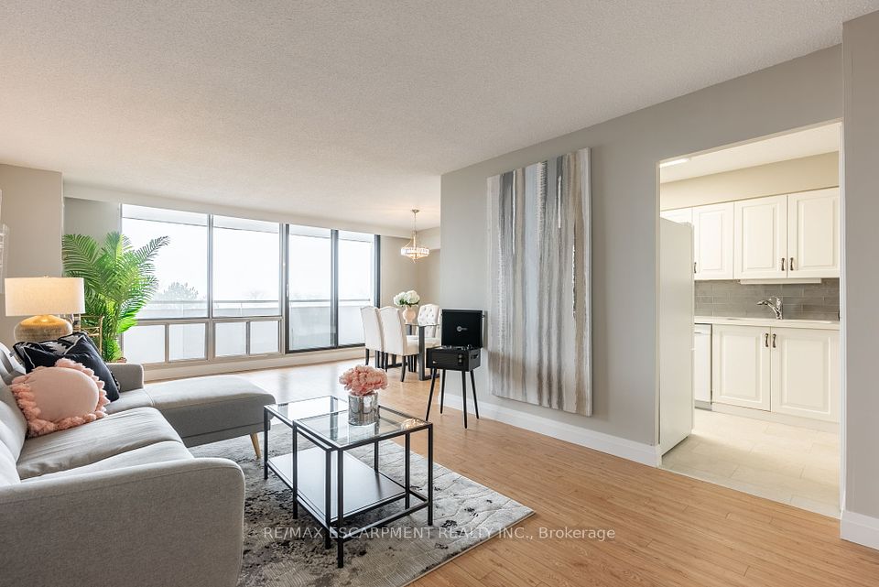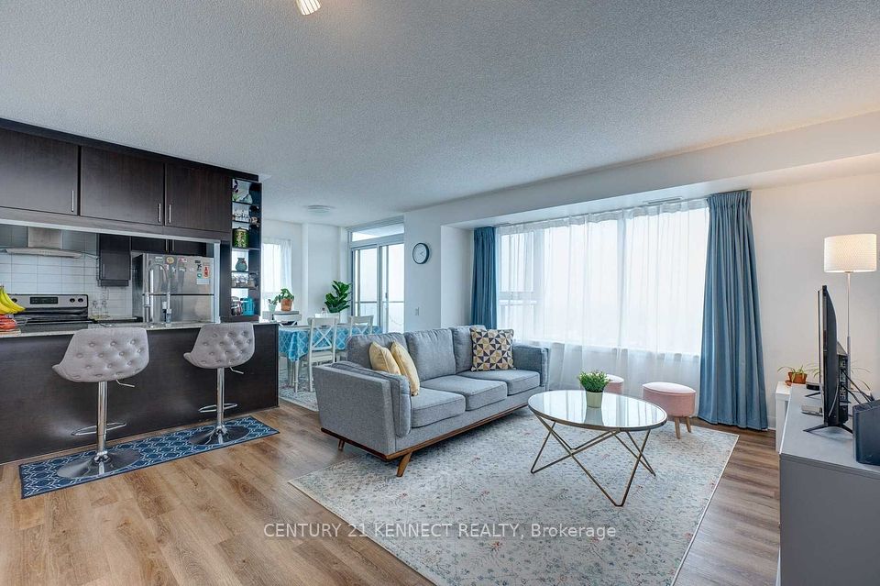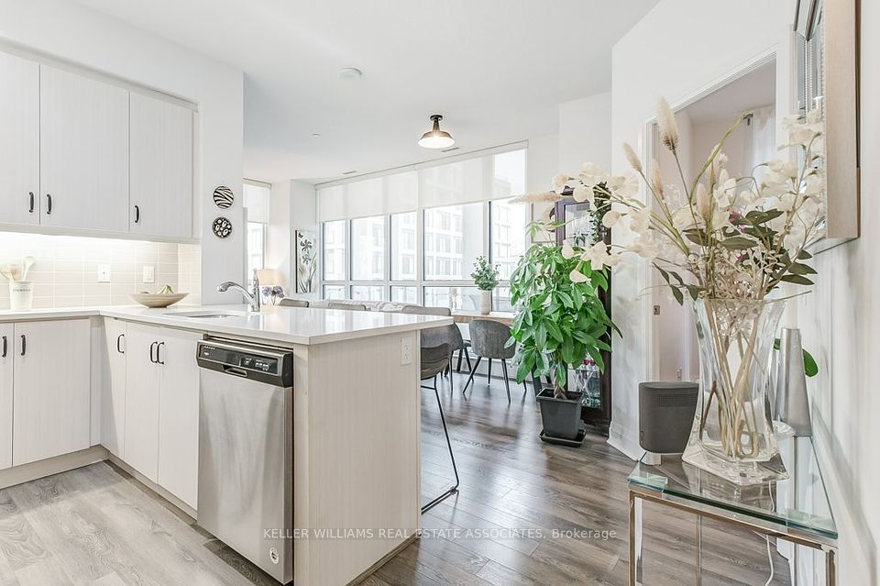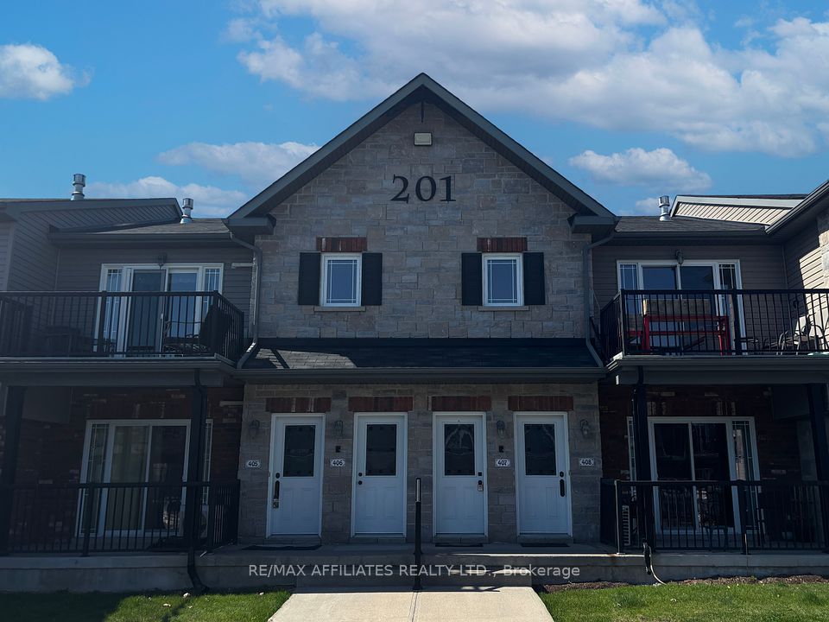$548,000
111 Elizabeth Street, Toronto C01, ON M5G 1P7
Virtual Tours
Price Comparison
Property Description
Property type
Condo Apartment
Lot size
N/A
Style
Apartment
Approx. Area
N/A
Room Information
| Room Type | Dimension (length x width) | Features | Level |
|---|---|---|---|
| Living Room | 2.75 x 3.14 m | Laminate, Open Concept, W/O To Balcony | Main |
| Dining Room | 2.22 x 3.91 m | Laminate, Combined w/Living | Main |
| Kitchen | 3.42 x 1.54 m | Ceramic Floor, Modern Kitchen, Eat-in Kitchen | Main |
| Primary Bedroom | 3.58 x 3.11 m | Broadloom, Mirrored Closet, Window | Main |
About 111 Elizabeth Street
Welcome to this spacious 1 + 1 suite with parking and locker at One City Hall Condos! | Prime Downtown Location offering 674 sq ft of open-concept living modern living in the heart of Toronto. Features floor-to-ceiling windows, a versatile den (ideal office or guest space), a private balcony, and a flexible eat-in kitchen.Steps to TTC street car, subway station, underground city, Eaton Centre, U of T, TMU, hospitals, and dining and grocery store. Unbeatable convenience. Top-tier building amenities: 24/7 concierge, indoor pool & hot tub, gym, rooftop terrace with BBQs, party room, meeting rooms, guest suites, and visitor parking. Perfect for end-users or investors seeking a stylish, well-managed downtown property.
Home Overview
Last updated
7 hours ago
Virtual tour
None
Basement information
None
Building size
--
Status
In-Active
Property sub type
Condo Apartment
Maintenance fee
$657.27
Year built
--
Additional Details
MORTGAGE INFO
ESTIMATED PAYMENT
Location
Some information about this property - Elizabeth Street

Book a Showing
Find your dream home ✨
I agree to receive marketing and customer service calls and text messages from homepapa. Consent is not a condition of purchase. Msg/data rates may apply. Msg frequency varies. Reply STOP to unsubscribe. Privacy Policy & Terms of Service.







