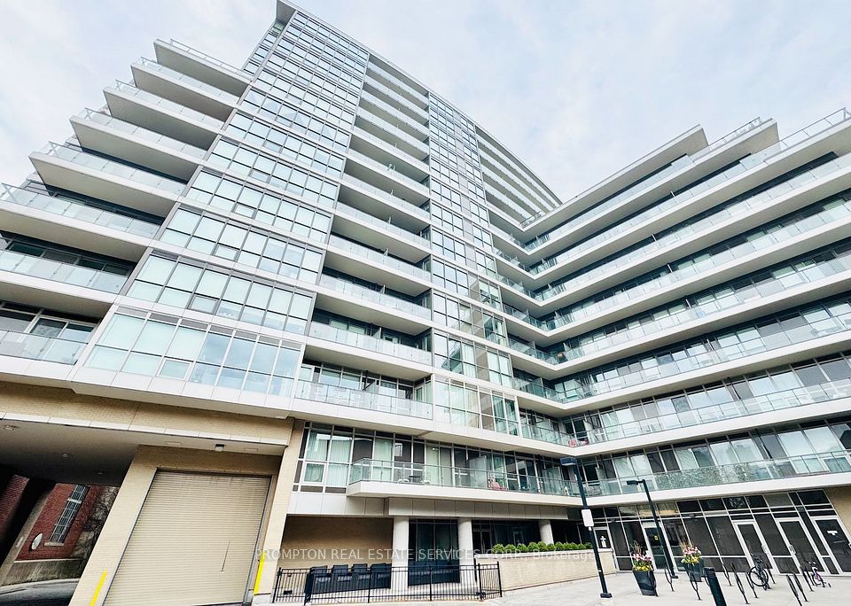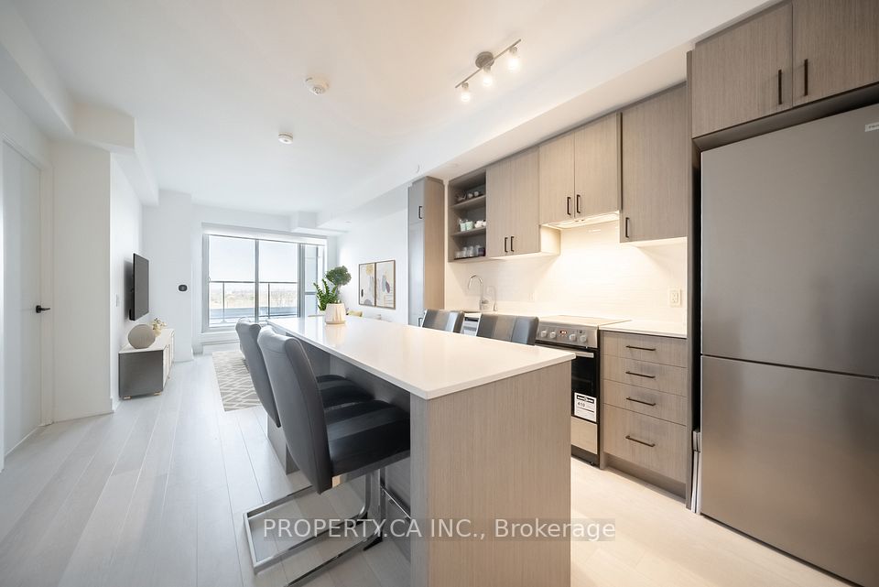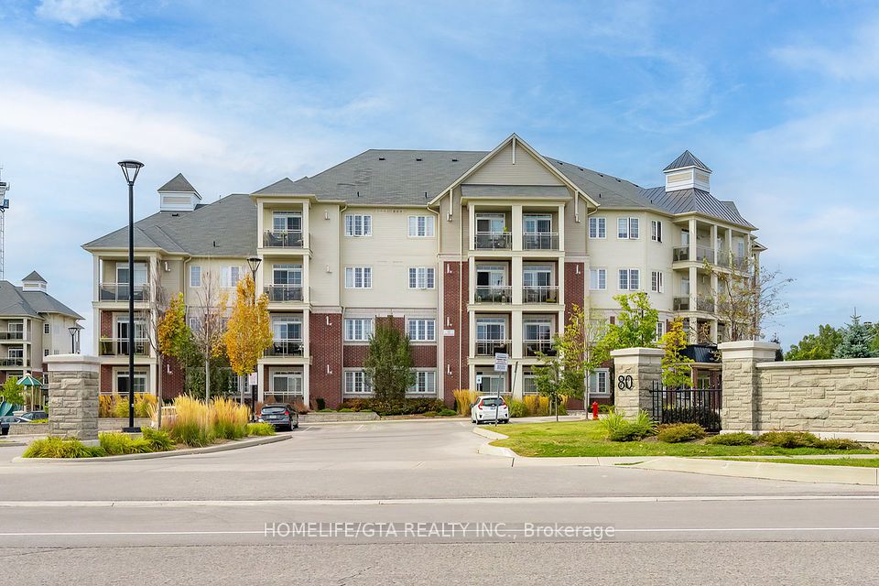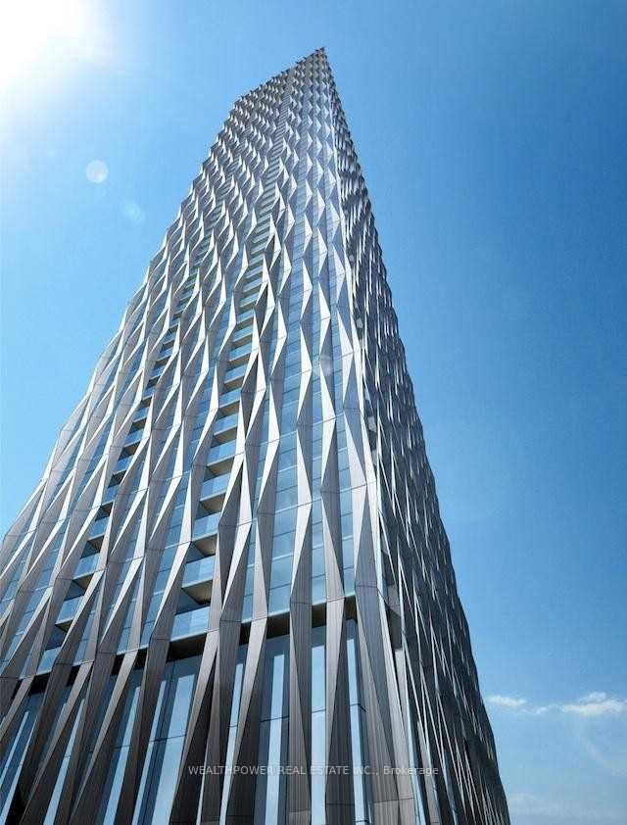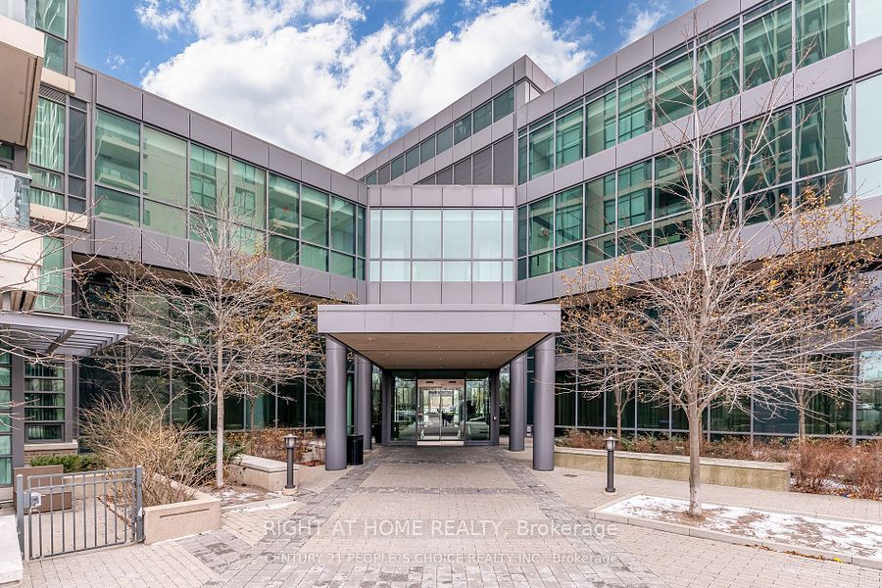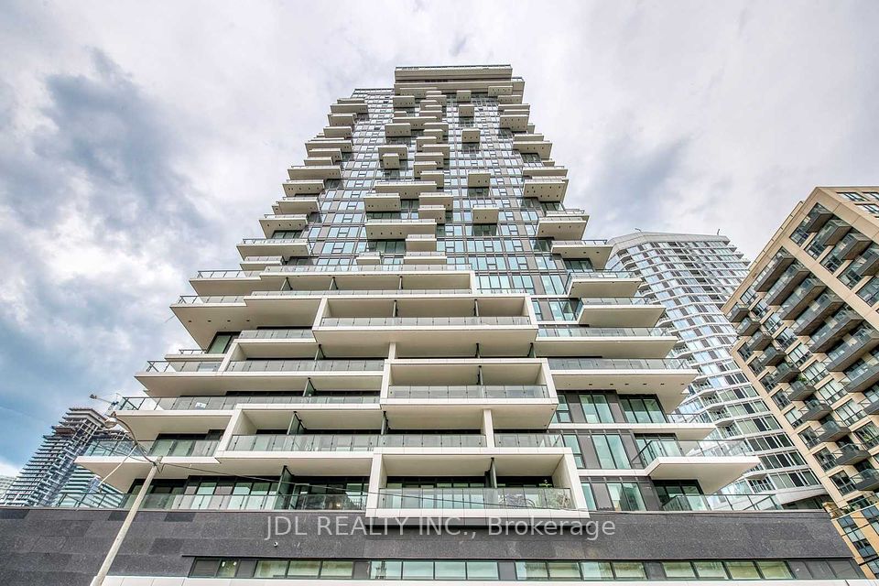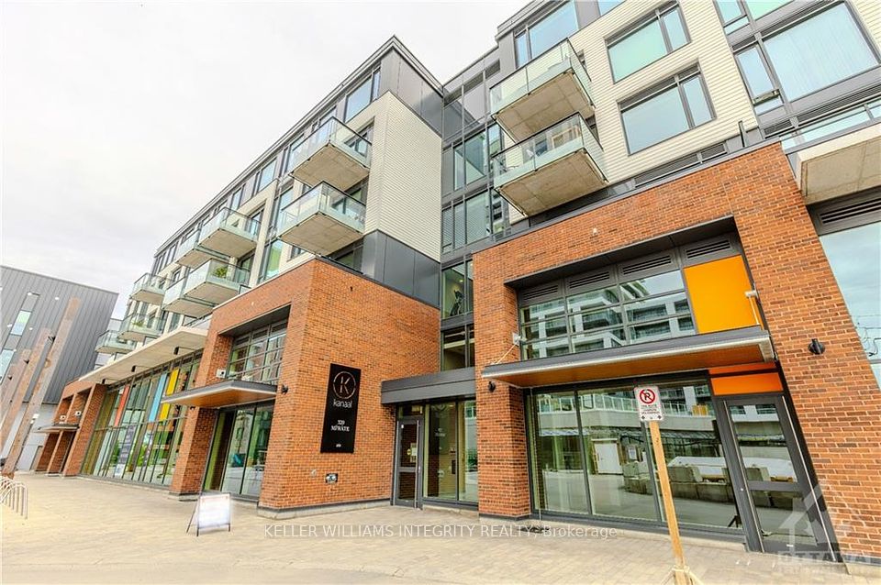$559,000
Last price change Apr 15
111 Elizabeth Street, Toronto C01, ON M5G 1P7
Virtual Tours
Price Comparison
Property Description
Property type
Condo Apartment
Lot size
N/A
Style
Apartment
Approx. Area
N/A
Room Information
| Room Type | Dimension (length x width) | Features | Level |
|---|---|---|---|
| Living Room | 5.6 x 4.5 m | W/O To Balcony, Laminate, Window Floor to Ceiling | Ground |
| Dining Room | 5.6 x 4.5 m | Combined w/Living, Laminate | Ground |
| Kitchen | 5.3 x 2.7 m | Modern Kitchen, Laminate, Open Concept | Ground |
| Primary Bedroom | 3.5 x 2.8 m | Semi Ensuite, Laminate, Double Closet | Ground |
About 111 Elizabeth Street
Welcome to One City Hall in the heart of Toronto. This one-bedroom, one-bath open-concept suite is a blank canvas waiting for your personal touch, fabulous layout, almost 600 sqft with a semi-ensuite. Large windows offer a west exposure with a full balcony that is both open and covered. It is steps from Yonge Dundas Square, Eaton Center, City Hall, Art Gallery of Ontario, and Toronto's best universities, colleges, and hospitals. Fantastic amenities: indoor pool, sauna, gym, rooftop terrace, BBQs, 2-level party room, guest suites, ride share, visitor parking, 24-hrs security, and concierge services. Longo's Market is right downstairs. With a 99 walk score and a 100 transit score, you don't need a car to complete errands, just leave your vehicle parked in the included spot. This location is as good as it gets.
Home Overview
Last updated
Apr 15
Virtual tour
None
Basement information
None
Building size
--
Status
In-Active
Property sub type
Condo Apartment
Maintenance fee
$495.15
Year built
--
Additional Details
MORTGAGE INFO
ESTIMATED PAYMENT
Location
Some information about this property - Elizabeth Street

Book a Showing
Find your dream home ✨
I agree to receive marketing and customer service calls and text messages from homepapa. Consent is not a condition of purchase. Msg/data rates may apply. Msg frequency varies. Reply STOP to unsubscribe. Privacy Policy & Terms of Service.







