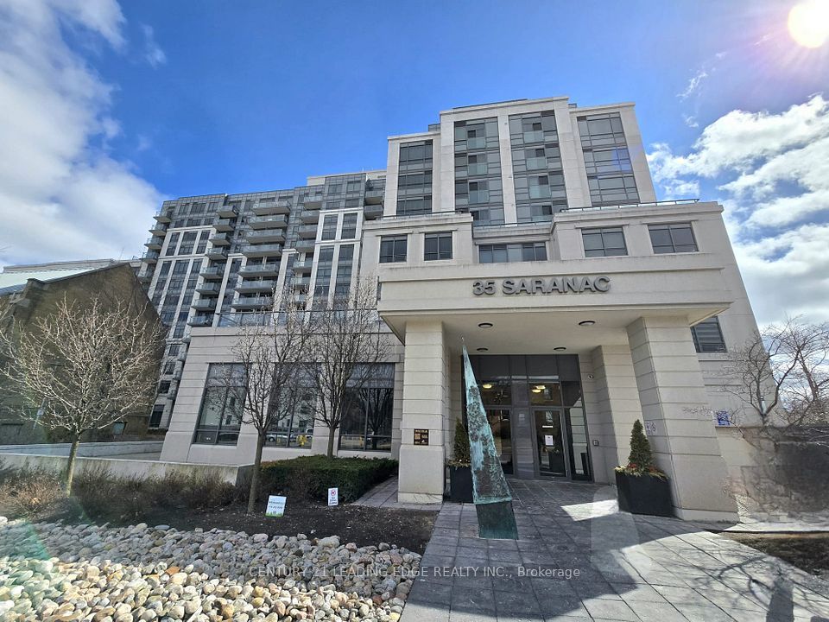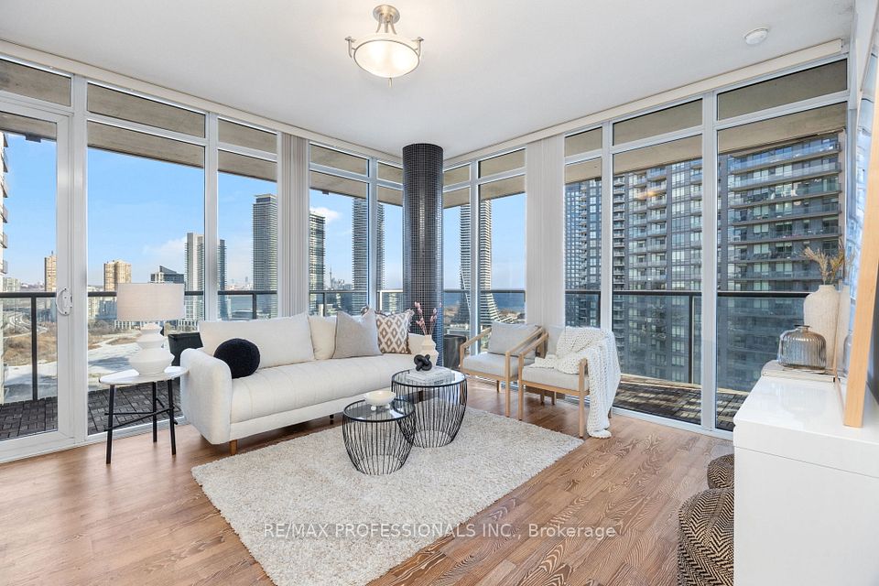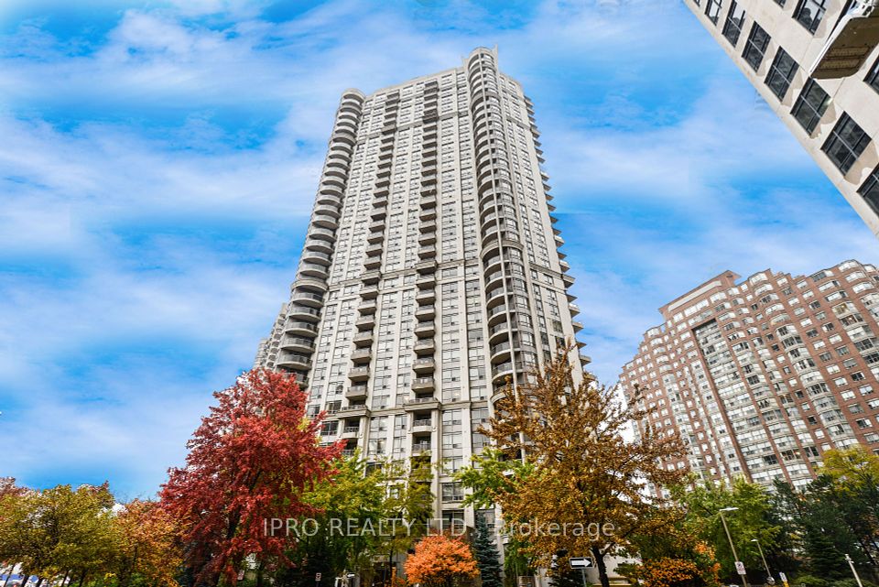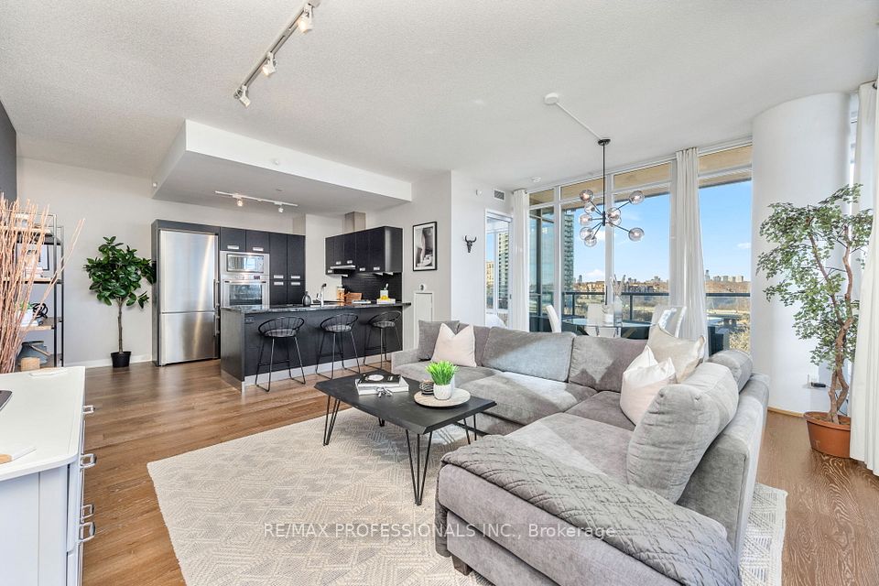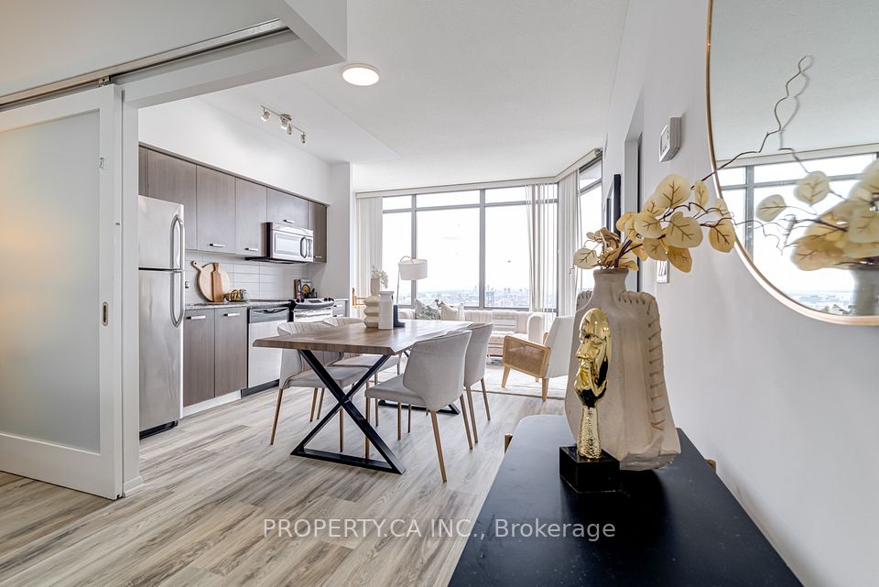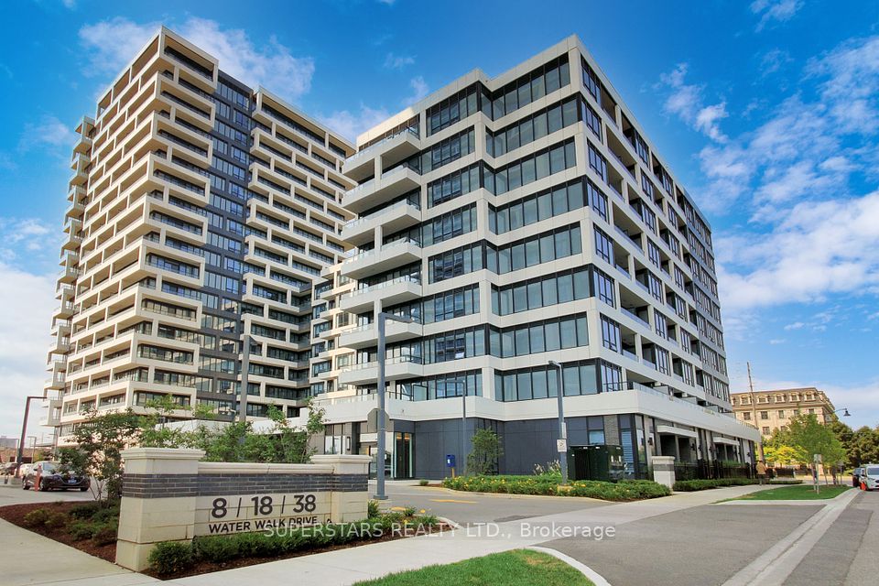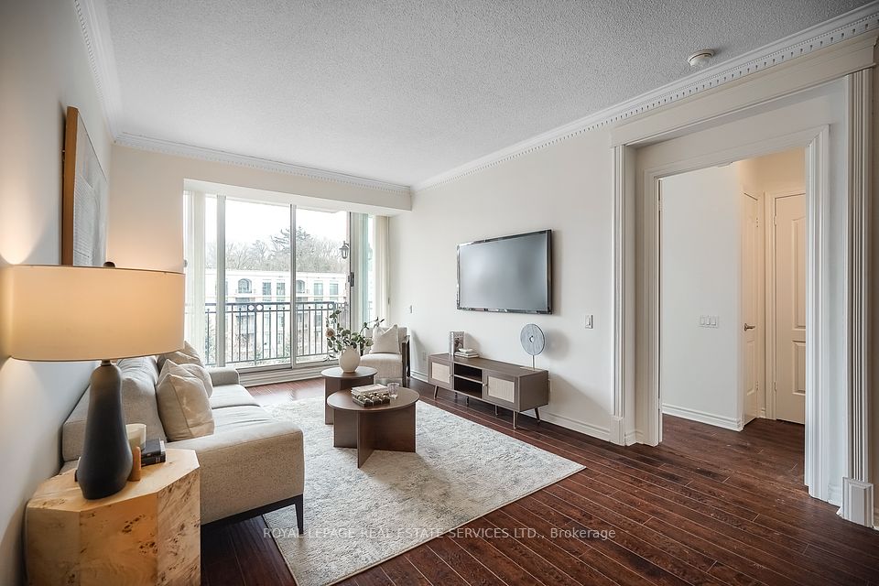$1,188,000
111 Elizabeth Street, Toronto C01, ON M5G 1P7
Price Comparison
Property Description
Property type
Condo Apartment
Lot size
N/A
Style
Apartment
Approx. Area
N/A
Room Information
| Room Type | Dimension (length x width) | Features | Level |
|---|---|---|---|
| Living Room | 6.02 x 4.8 m | Balcony, Combined w/Dining, Hardwood Floor | Flat |
| Bedroom | 4.24 x 3.12 m | 7 Pc Ensuite, Walk-In Closet(s), Window Floor to Ceiling | Flat |
| Bedroom 2 | 3.17 x 3.05 m | Hardwood Floor, B/I Closet | Flat |
| Kitchen | 3.5 x 2 m | Granite Counters, B/I Dishwasher, Breakfast Bar | Flat |
About 111 Elizabeth Street
Landmark location - city living @ One City Hall. awarded winner, well design space, sub-penthouse of approximately 1180 square feet with9' 6" ceiling, 41- feet balcony, 5 guest suites in the building, lap pool, whirlpool, sauna/steam room, rooftop deck, weight room, gym, meeting room, large party room, library, pool table, 31 guest parking. Step to TTC and subway, Eaton Centre, Toronto City Hall, walking distance to Chinatown, Fashion and Entertainment District, **EXTRAS** upgraded bathrooms, new paint, upgraded LED lighting, upgraded LG washer/dryer,
Home Overview
Last updated
Feb 12
Virtual tour
None
Basement information
None
Building size
--
Status
In-Active
Property sub type
Condo Apartment
Maintenance fee
$1,073.14
Year built
2024
Additional Details
MORTGAGE INFO
ESTIMATED PAYMENT
Location
Some information about this property - Elizabeth Street

Book a Showing
Find your dream home ✨
I agree to receive marketing and customer service calls and text messages from homepapa. Consent is not a condition of purchase. Msg/data rates may apply. Msg frequency varies. Reply STOP to unsubscribe. Privacy Policy & Terms of Service.







