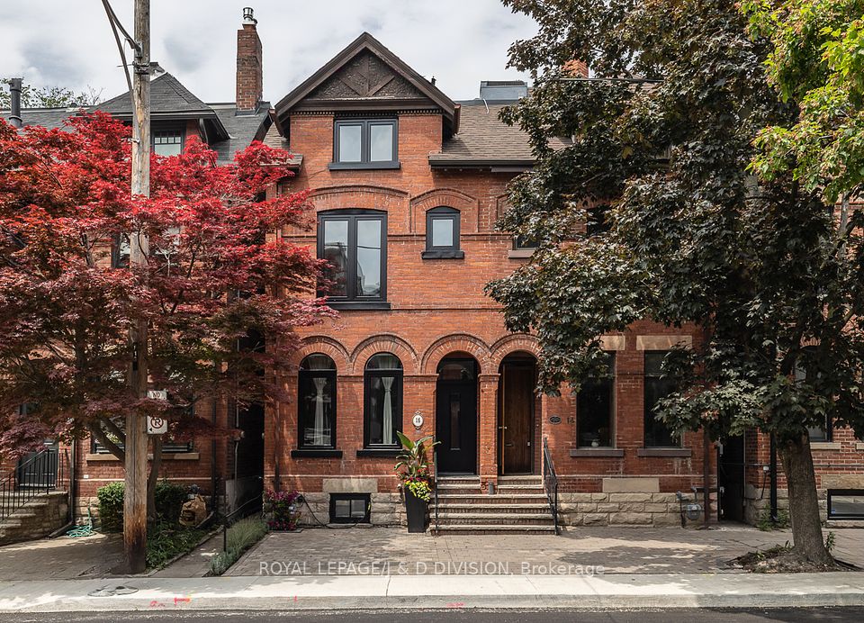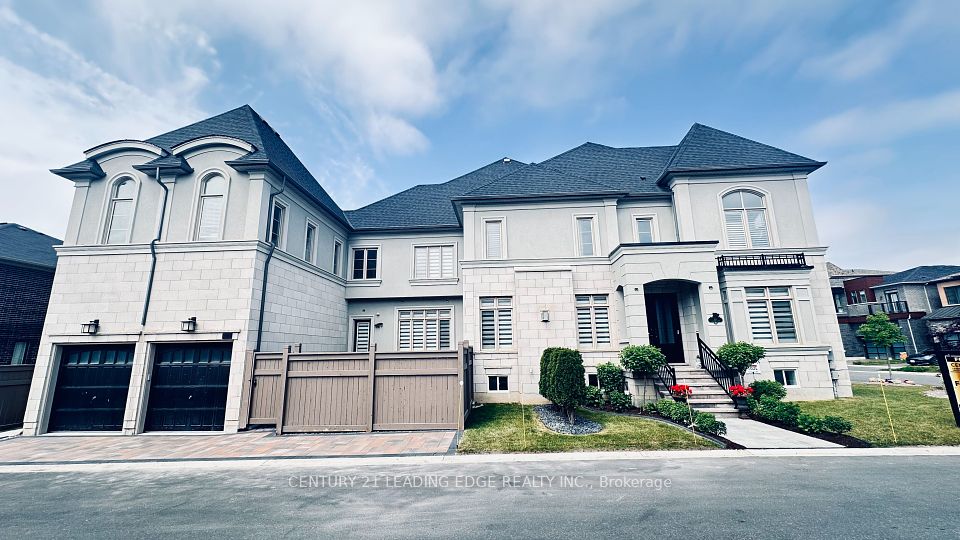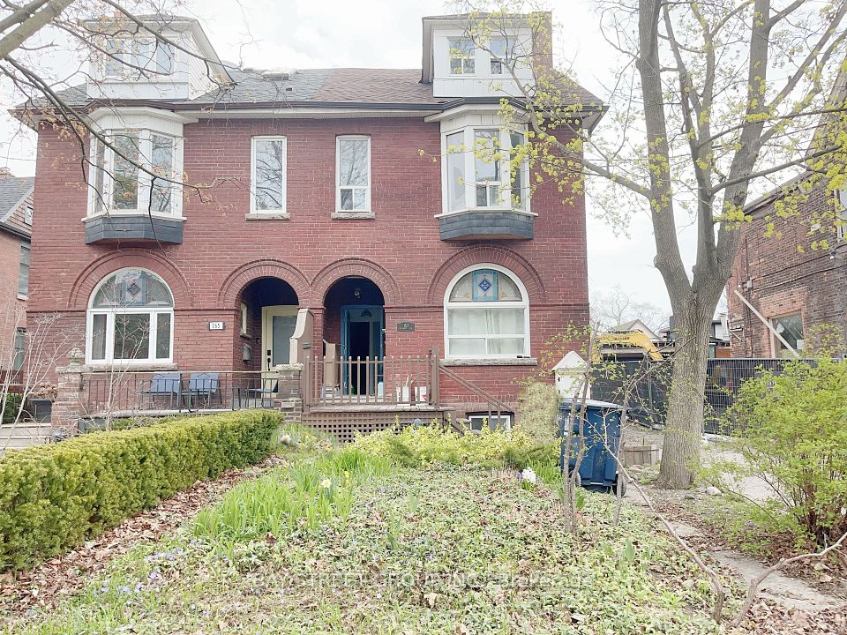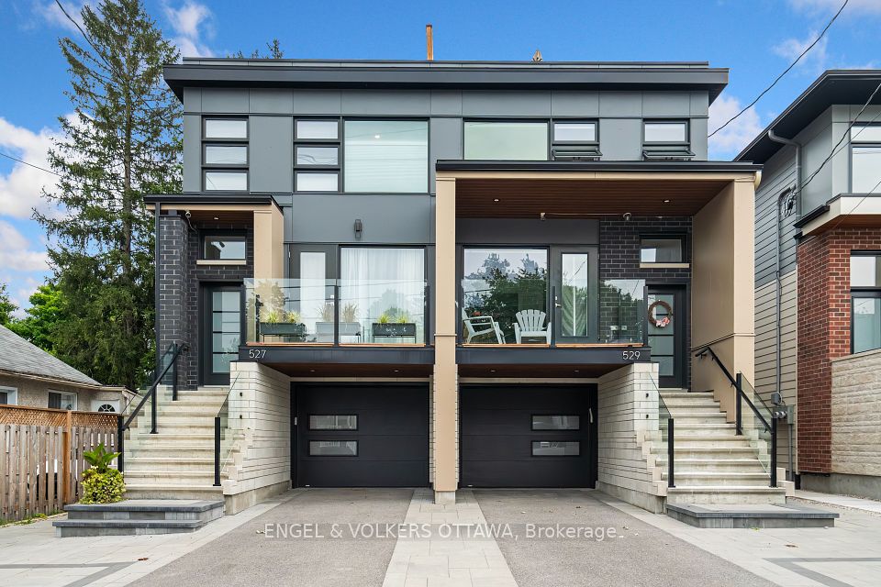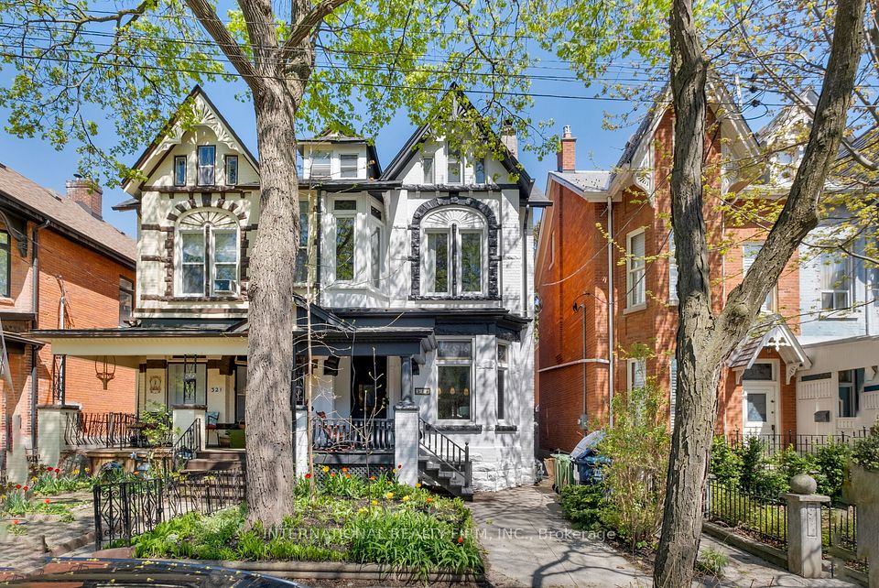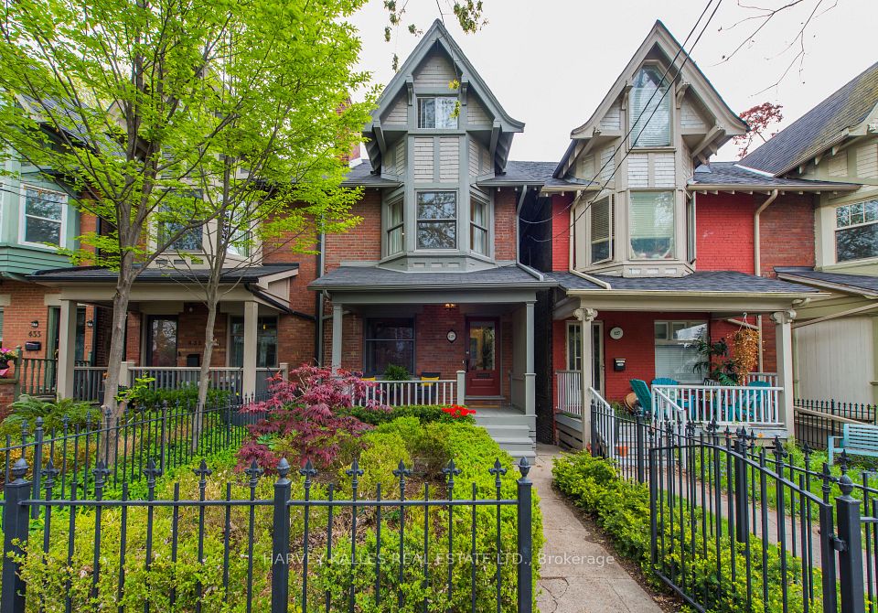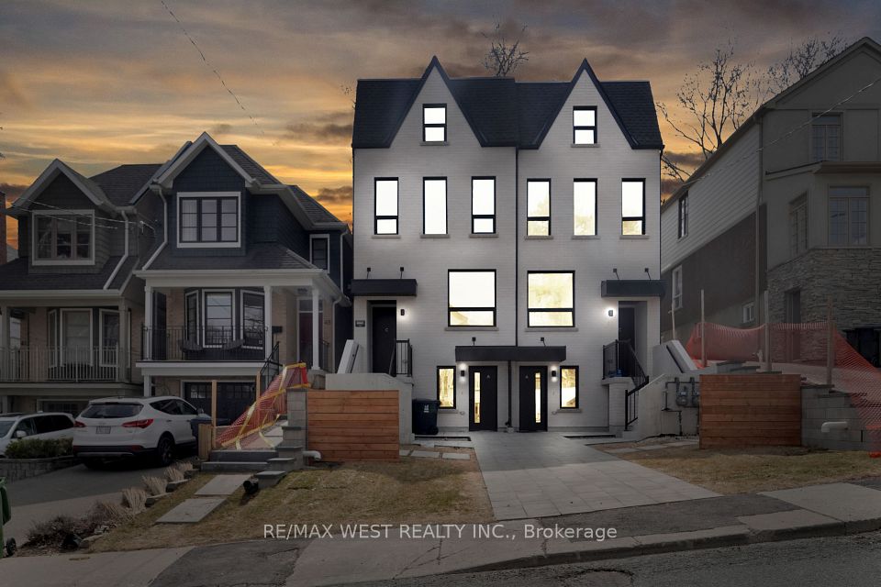
$2,295,000
Last price change 5 days ago
111 Boston Avenue, Toronto E01, ON M4M 2T8
Virtual Tours
Price Comparison
Property Description
Property type
Semi-Detached
Lot size
N/A
Style
3-Storey
Approx. Area
N/A
Room Information
| Room Type | Dimension (length x width) | Features | Level |
|---|---|---|---|
| Living Room | 3.81 x 3.07 m | Electric Fireplace, Large Window, Hardwood Floor | Main |
| Dining Room | 4.14 x 3.48 m | Large Window, Hardwood Floor | Main |
| Kitchen | 4.42 x 3.48 m | Centre Island, Open Concept, B/I Desk | Main |
| Family Room | 4.42 x 3.38 m | W/O To Deck, Gas Fireplace, Hardwood Floor | Main |
About 111 Boston Avenue
Welcome to 111 Boston Avenue, a stunning semi-detached home meticulously renovated in 2019 to blend modern luxury with practical design. Steps from Queen Street, this 3-storey brick home offers ample living space with extensive updates including a third-storey addition, rear extension, and underpinning of the lower level. Inside, an open-concept main floor features soaring 9-foot ceilings and French white-oak engineered hardwood flooring. The spacious living room, centered around a cozy fireplace, offers a welcoming ambiance for gatherings. The adjacent dining area boasts continuous hardwood flooring, providing seamless flow. The kitchen features a custom oversized island, top-of-the-line appliances, and a built-in workstation. Toward the rear, a sizable family room with a custom stone mantle and built-in gas fireplace offers comfort and natural light. A walkout terrace extends the living space outdoors. The second floor has three generously sized bedrooms, including a front bedroom with a west-facing balcony. The laundry room and a well-appointed six-piece washroom add convenience and style. The third floor is a primary retreat with a king-sized bedroom, seating area with an east-facing terrace, eight-foot ceilings, a walk-in closet, and a luxurious five-piece ensuite washroom. In winter, enjoy views of the CN Tower, highlighting the urban lifestyle at your doorstep. Lower level offers and ideal nanny suite with a 2 bedroom unit w/ lrg kitchen and living area, separate laundry. Separately metered, Soundproofed floors and walls ensure tranquility. 2 car parking via laneway.
Home Overview
Last updated
5 days ago
Virtual tour
None
Basement information
Apartment, Separate Entrance
Building size
--
Status
In-Active
Property sub type
Semi-Detached
Maintenance fee
$N/A
Year built
--
Additional Details
MORTGAGE INFO
ESTIMATED PAYMENT
Location
Some information about this property - Boston Avenue

Book a Showing
Find your dream home ✨
I agree to receive marketing and customer service calls and text messages from homepapa. Consent is not a condition of purchase. Msg/data rates may apply. Msg frequency varies. Reply STOP to unsubscribe. Privacy Policy & Terms of Service.






