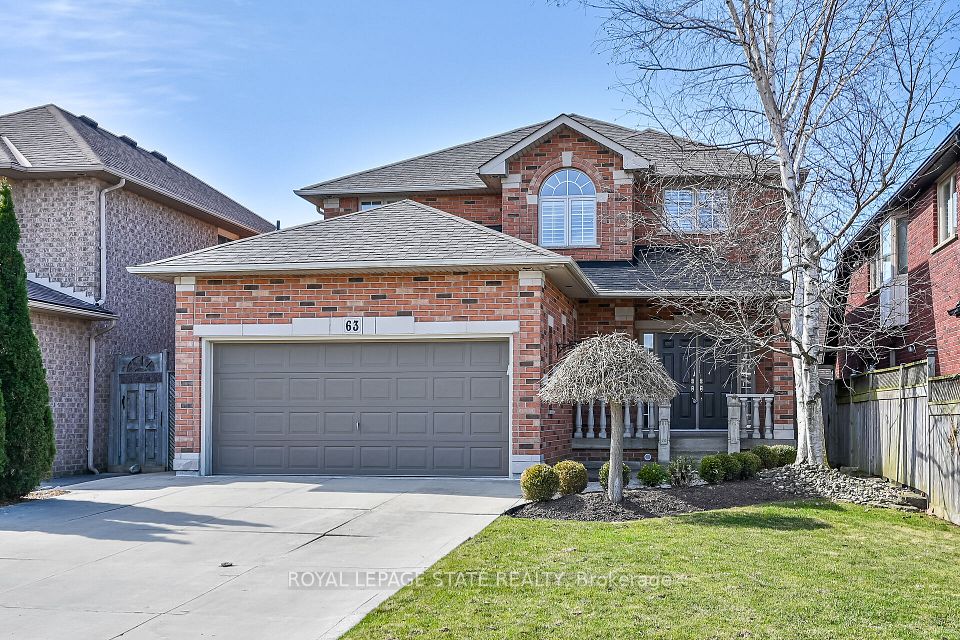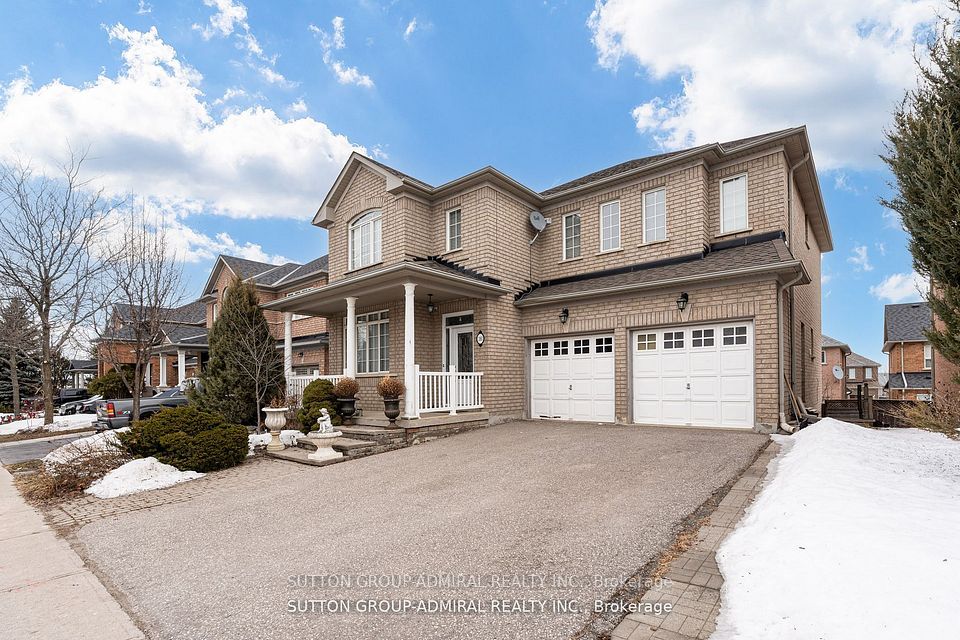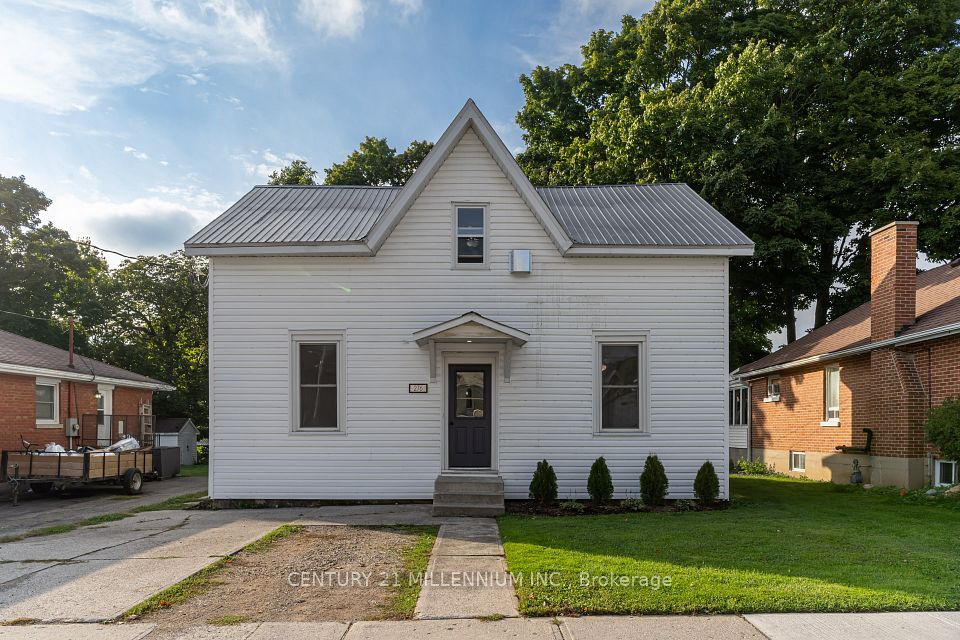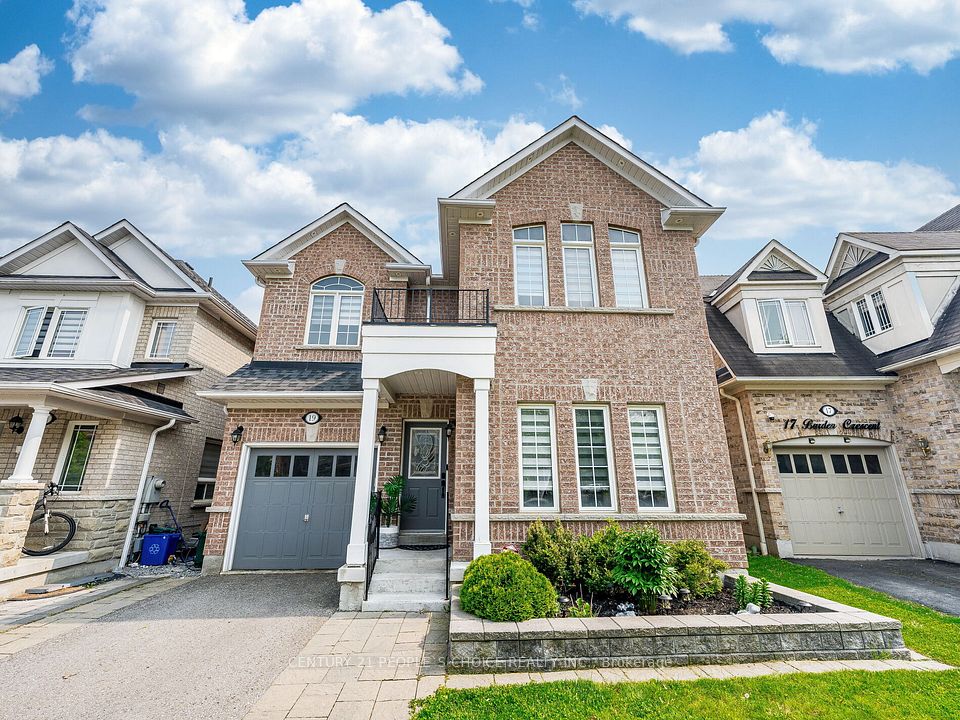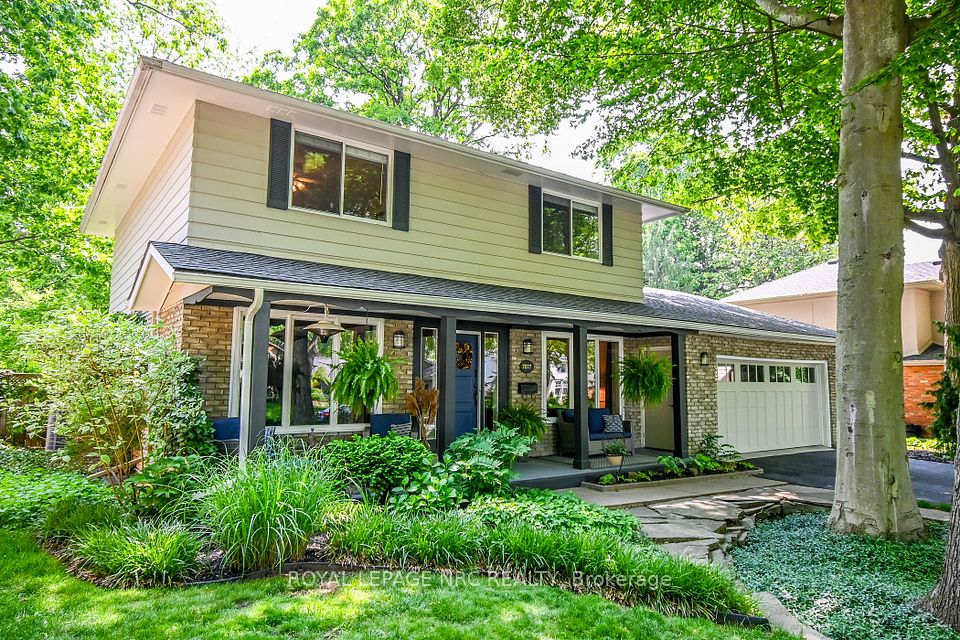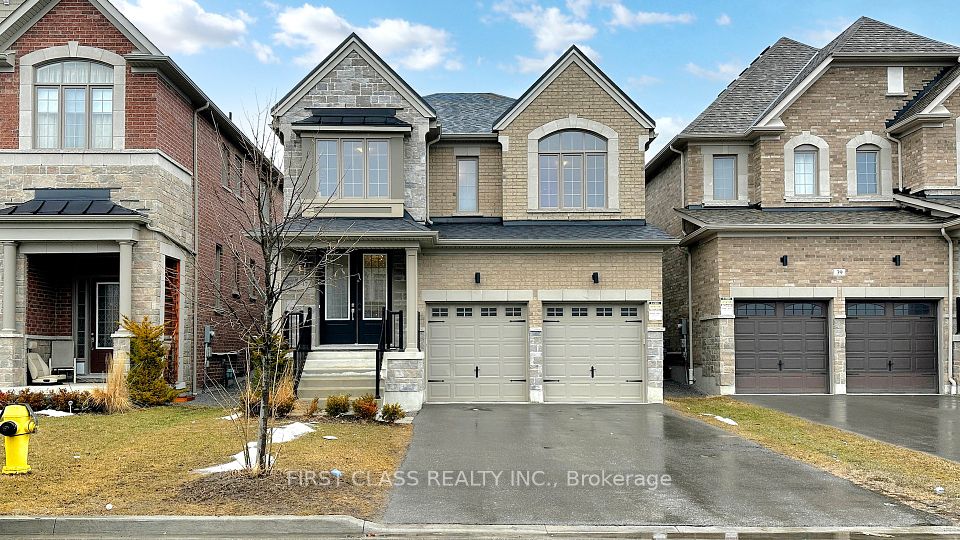
$999,999
111 Beehive Drive, Kawartha Lakes, ON K0M 1G0
Virtual Tours
Price Comparison
Property Description
Property type
Detached
Lot size
< .50 acres
Style
Bungalow
Approx. Area
N/A
Room Information
| Room Type | Dimension (length x width) | Features | Level |
|---|---|---|---|
| Living Room | 3.49 x 3.02 m | Overlook Water, Hardwood Floor, Gas Fireplace | Main |
| Dining Room | 6.24 x 3.71 m | Hardwood Floor | Main |
| Kitchen | 3.2 x 2.35 m | B/I Appliances, Breakfast Area, Overlook Water | Main |
| Breakfast | 4.26 x 2.98 m | Eat-in Kitchen, Overlook Water | Main |
About 111 Beehive Drive
Waterfront living on Sturgeon Lake. Located just minutes from Lindsay and Fenelon Falls. One of the Kawartha Lakes hidden gems Southview Estates Waterfront community living. Enjoy watching the sun come up from many rooms of this year-round home. Move the family here and retire here as well. This cozy yet spacious over 1500 sq. ft home ready for your viewing. The main floor features oversized remodeled eat-in kitchen as well as a formal dining room. Oversized windows and walkouts maximize the great views of the lake. Walkouts to private covered patio & BBQ area. Main floor family room and yes this too has a view of the lake. 3 bedrooms on the main floor with the primary overlooking the lake with walk-out and 4pc ensuite bath. The lower level is set up with rec room, games/play room as well as a guest bedroom. Utility room has great storage as well as the furnace room. Added bonus of a walk up basement.
Home Overview
Last updated
Apr 7
Virtual tour
None
Basement information
Partially Finished, Walk-Up
Building size
--
Status
In-Active
Property sub type
Detached
Maintenance fee
$N/A
Year built
2025
Additional Details
MORTGAGE INFO
ESTIMATED PAYMENT
Location
Some information about this property - Beehive Drive

Book a Showing
Find your dream home ✨
I agree to receive marketing and customer service calls and text messages from homepapa. Consent is not a condition of purchase. Msg/data rates may apply. Msg frequency varies. Reply STOP to unsubscribe. Privacy Policy & Terms of Service.







