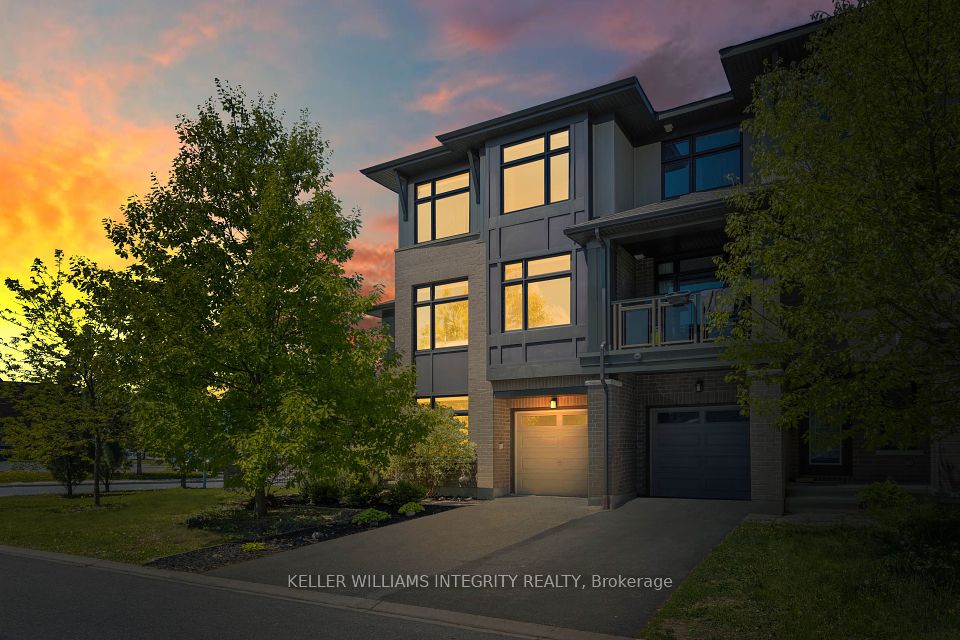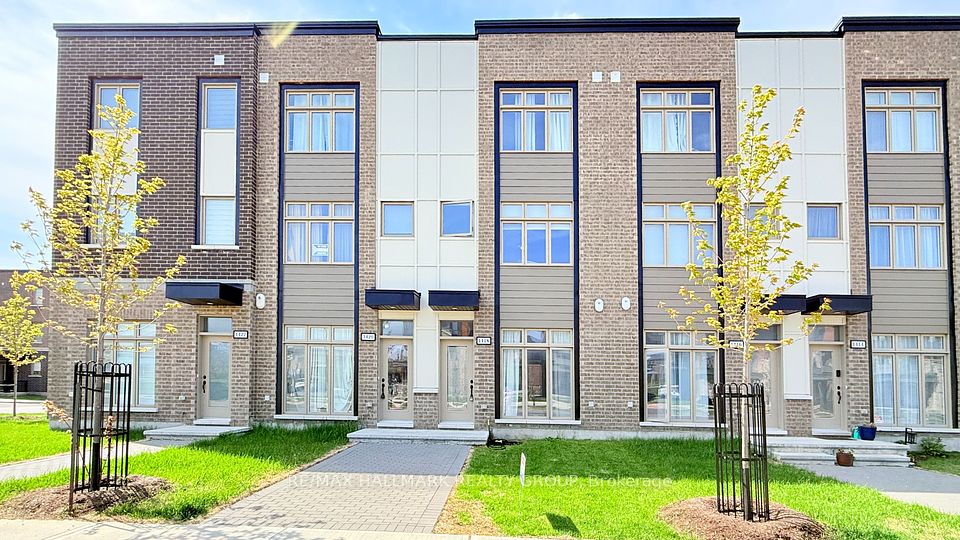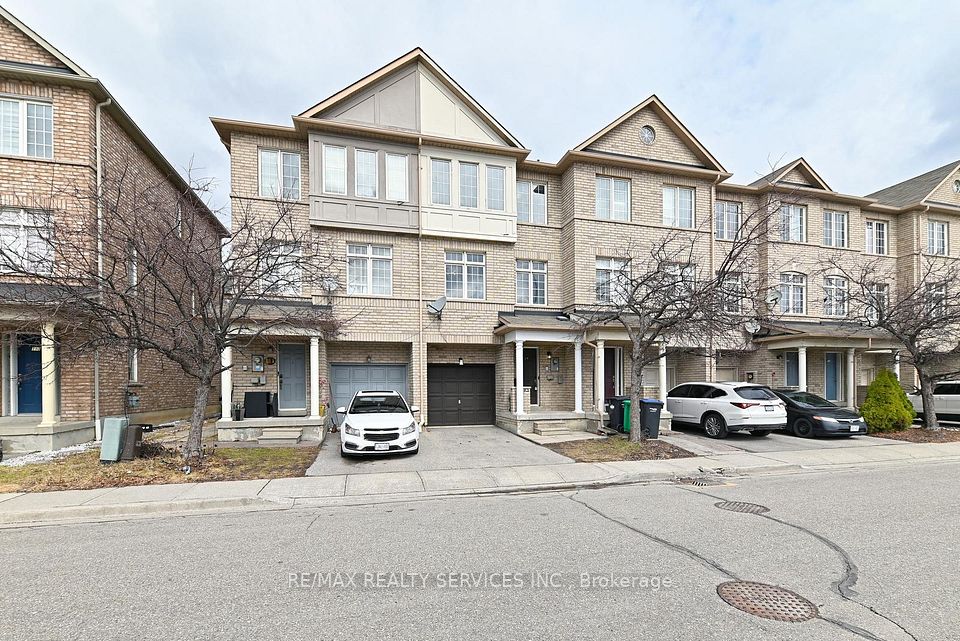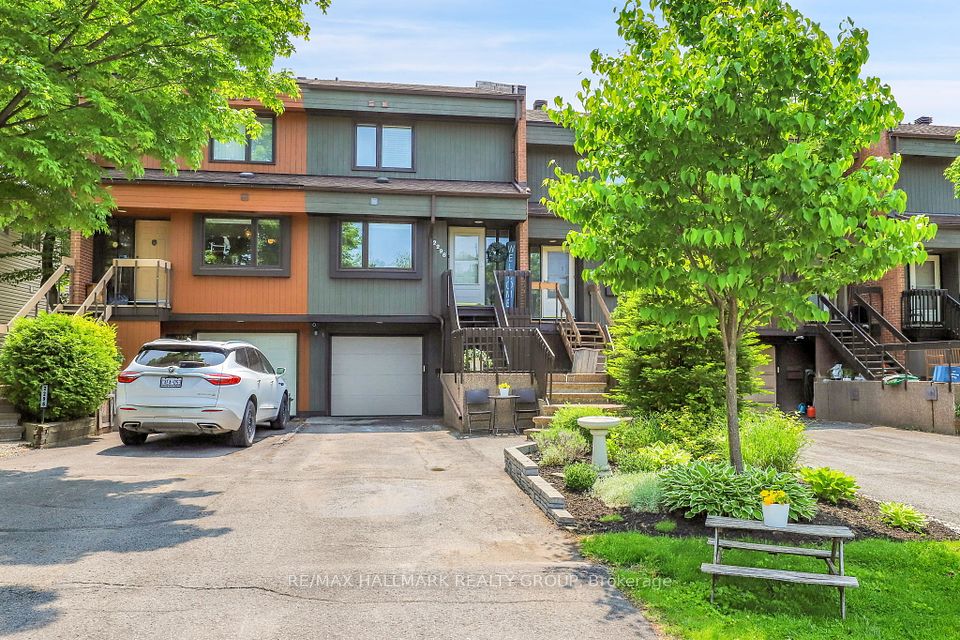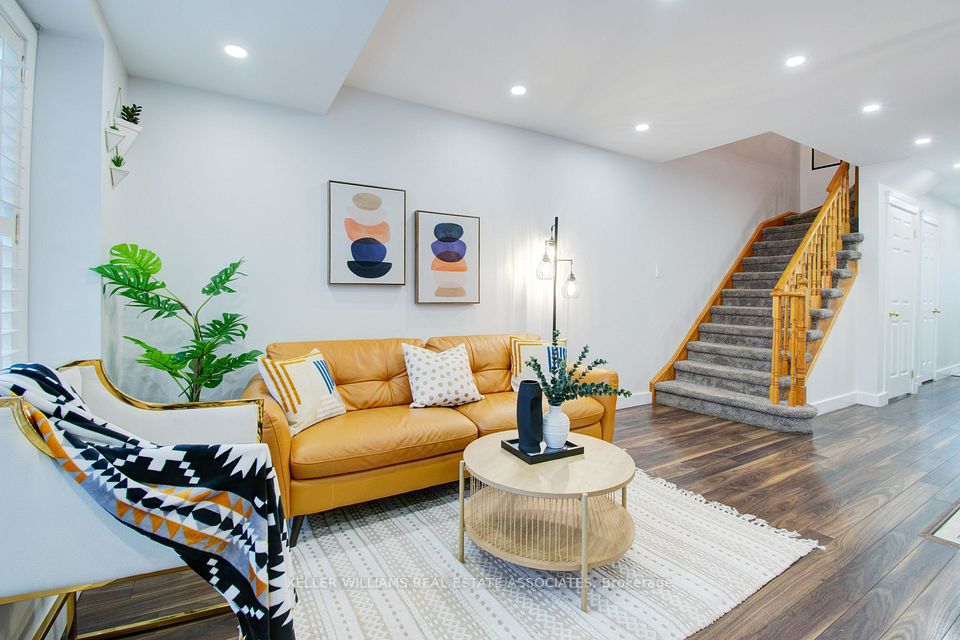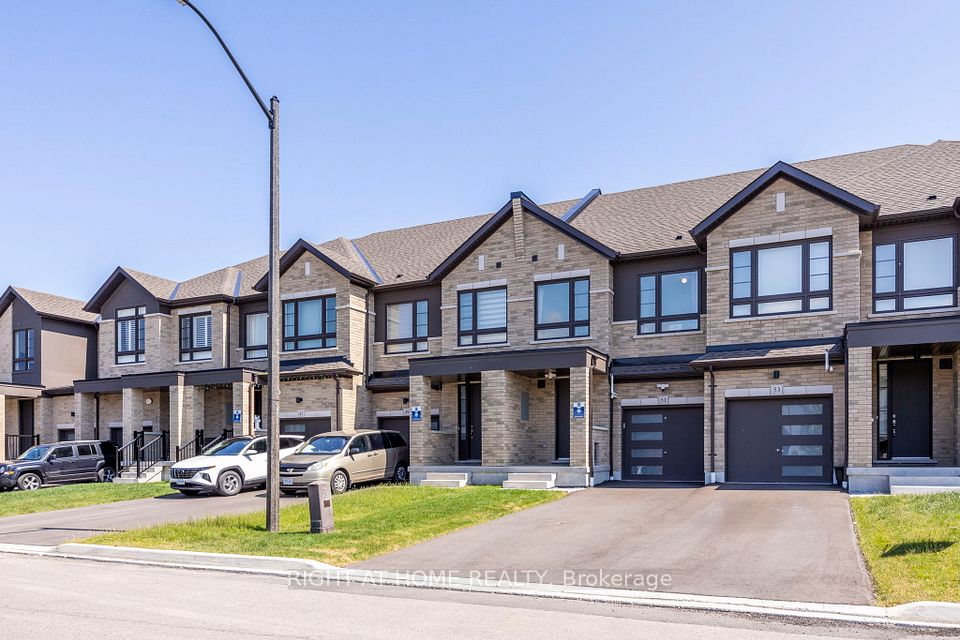
$789,898
1108 Culross Avenue, Pickering, ON L1V 2W7
Virtual Tours
Price Comparison
Property Description
Property type
Att/Row/Townhouse
Lot size
N/A
Style
2-Storey
Approx. Area
N/A
Room Information
| Room Type | Dimension (length x width) | Features | Level |
|---|---|---|---|
| Living Room | 3.457 x 4.956 m | Laminate, Fireplace, Bay Window | Ground |
| Dining Room | 3.127 x 2.866 m | Hardwood Floor, W/O To Deck | Main |
| Kitchen | 2.397 x 4.319 m | Eat-in Kitchen, Ceramic Backsplash, Granite Counters | Ground |
| Primary Bedroom | 4.816 x 4.145 m | Broadloom, Large Closet | Second |
About 1108 Culross Avenue
Welcome to this beautifully maintained home in Pickering's sought-after Glendale community! With only one shared garage wall, this property offers the feel of a detached home without the detached price! Inside, you'll find a bright and inviting main floor featuring a spacious kitchen with timeless granite countertops and Stainless Steel appliances. The cozy living room is anchored by a classic wood-burning fireplace perfect for cool evenings and family gatherings. Upstairs, three generous bedrooms provide plenty of space for rest and relaxation. The finished basement expands your living space with a large rec room and a dedicated office ideal for todays work-from-home lifestyle. The backyard is a true outdoor retreat, showcasing a sprawling deck with views of lush, established perennials and still plenty of space to create your own vegetable garden oasis! Set on a quiet street in a clean, family-friendly neighbourhood, this home is close to schools, parks, shopping, and all the conveniences that make it one of Pickering's most desirable areas.
Home Overview
Last updated
12 hours ago
Virtual tour
None
Basement information
Partial Basement
Building size
--
Status
In-Active
Property sub type
Att/Row/Townhouse
Maintenance fee
$N/A
Year built
2025
Additional Details
MORTGAGE INFO
ESTIMATED PAYMENT
Location
Some information about this property - Culross Avenue

Book a Showing
Find your dream home ✨
I agree to receive marketing and customer service calls and text messages from homepapa. Consent is not a condition of purchase. Msg/data rates may apply. Msg frequency varies. Reply STOP to unsubscribe. Privacy Policy & Terms of Service.






