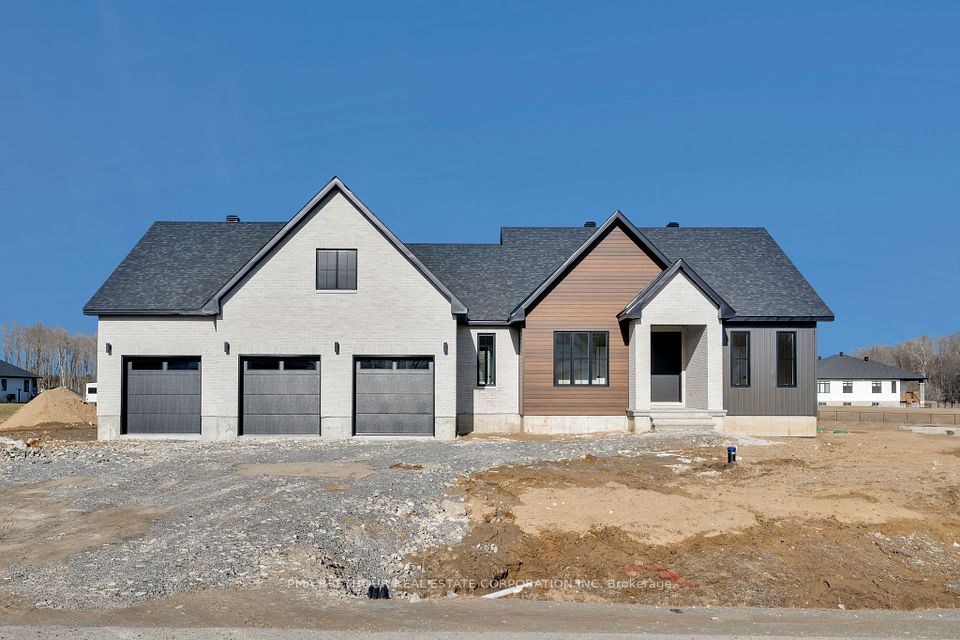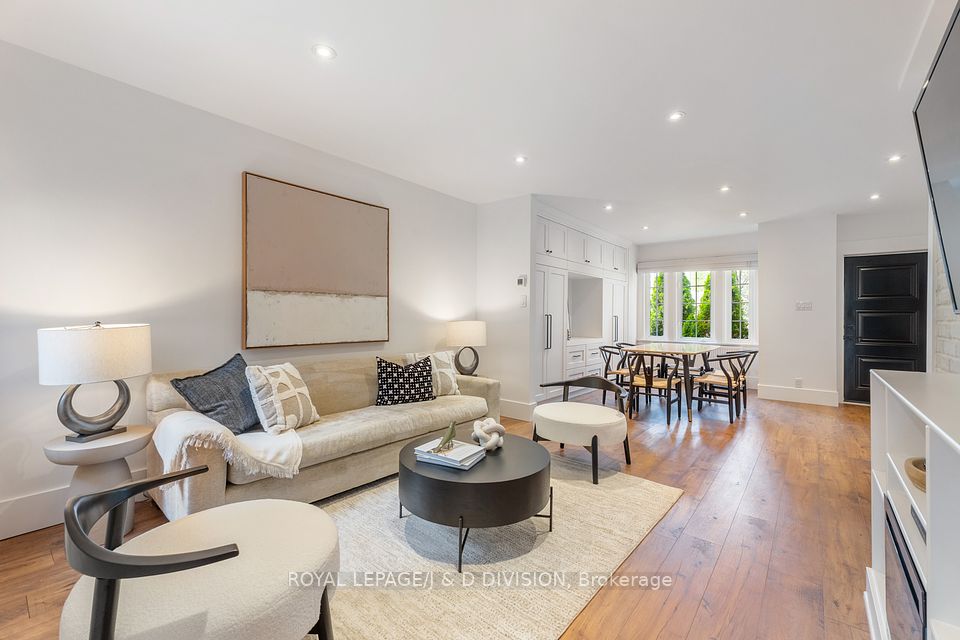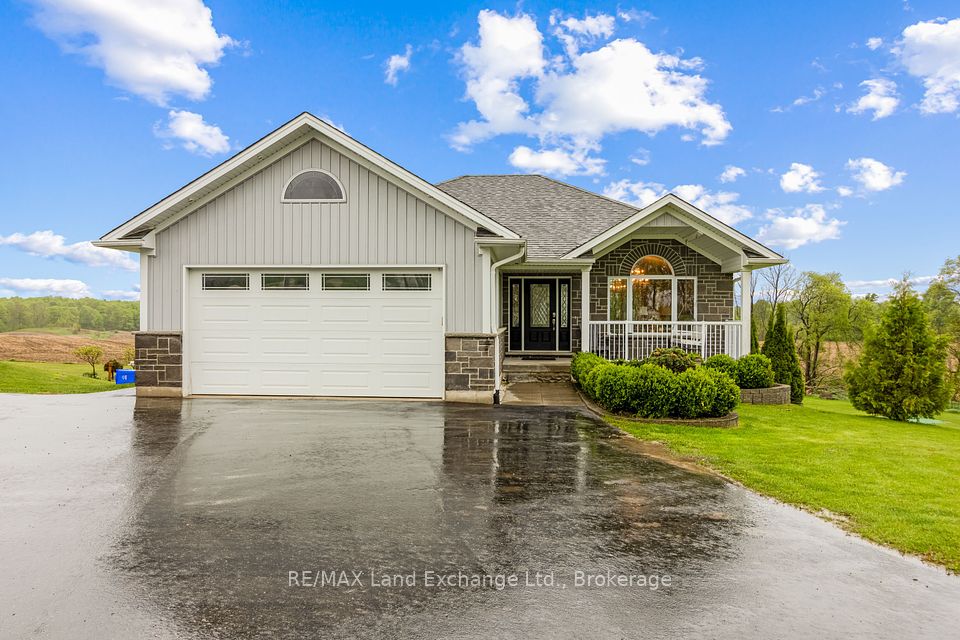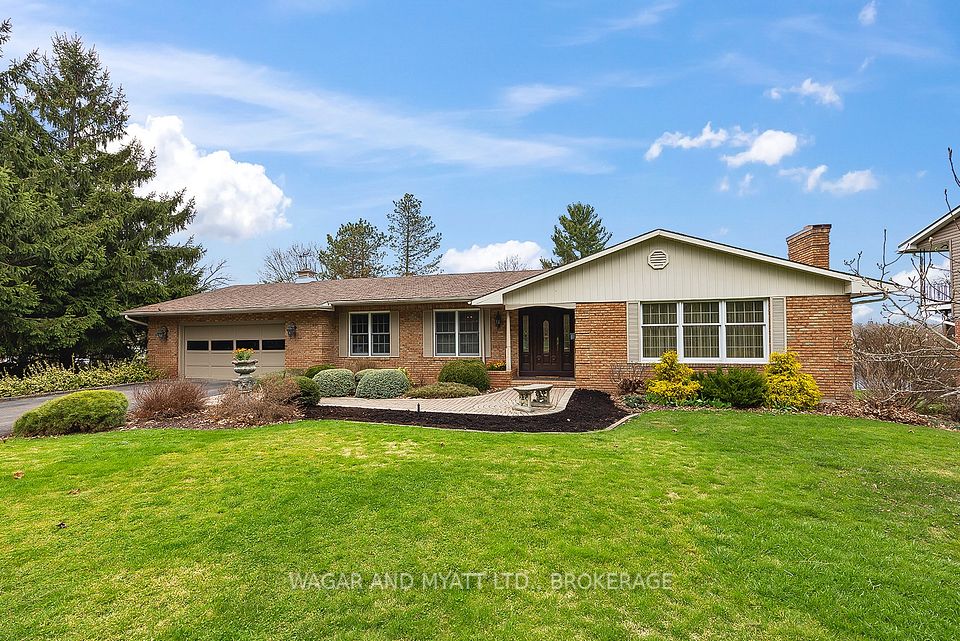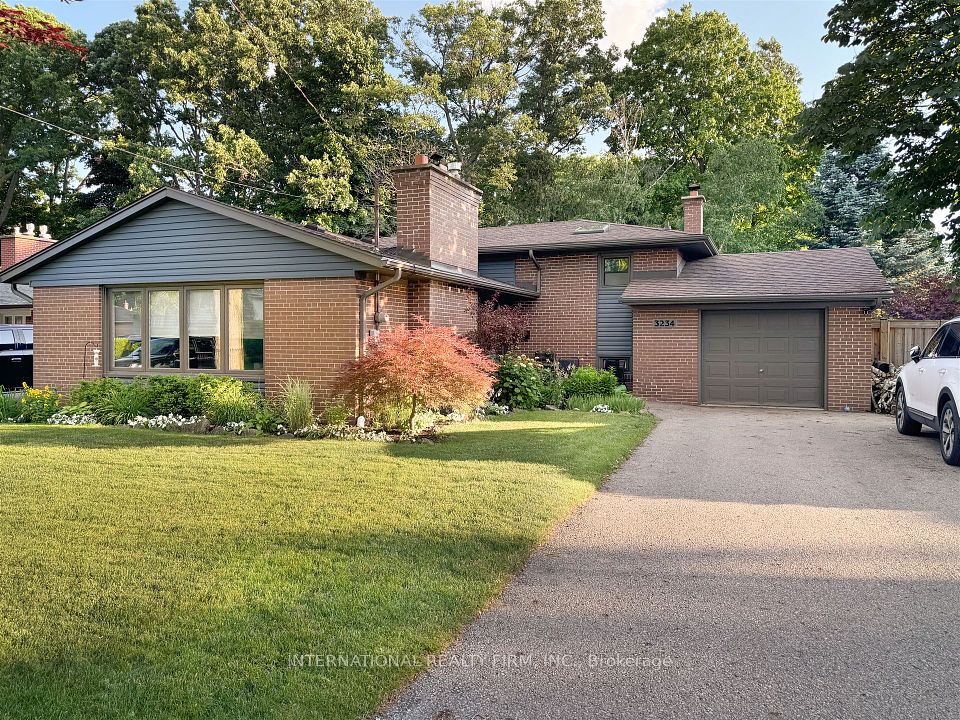
$1,549,000
1106 Falgarwood Drive, Oakville, ON L6H 1N9
Virtual Tours
Price Comparison
Property Description
Property type
Detached
Lot size
< .50 acres
Style
Bungalow
Approx. Area
N/A
Room Information
| Room Type | Dimension (length x width) | Features | Level |
|---|---|---|---|
| Living Room | 5.84 x 3.63 m | Hardwood Floor, W/W Fireplace, Beamed Ceilings | Main |
| Dining Room | 3.4 x 3.02 m | Hardwood Floor | Main |
| Kitchen | 4.22 x 3.3 m | Ceramic Floor, Stainless Steel Appl | Main |
| Breakfast | 2.13 x 1.52 m | Tile Floor, Walk-Out | Main |
About 1106 Falgarwood Drive
Amazing price! This lovely 3-bedroom bungalow, nestled on a private, premium 93' frontage and deep lot that seamlessly merges with the lush embrace of dense woodlands, is a rare find in the desirable established community of Falgarwood. Surrounded by parks & picturesque trails, the home offers both tranquility & convenience, with amenities just moments away: a 3-minute drive to the Upper Oakville Shopping Centre for groceries, restaurants, & essentials, a 4-minute trip to Oakville Place Mall for upscale shopping & additional restaurants, & swift access to the QEW/403 & Oakville GO Train Station for effortless commuting. Beautifully maintained with inviting curb appeal, the property features an extra-large driveway accommodating up to 6 vehicles plus another two in the attached double garage. Mature trees frame the spacious backyard, where a large deck provides the perfect sanctuary for peaceful outdoor living. The home reveals unexpected delights, including cathedral ceilings, two wood-burning fireplaces, & hardwood floors with updated baseboards on the main level. The L-shaped living & dining room invites formal gatherings or hanging out with family. Enjoy the bright kitchen with ample cabinetry, stainless steel appliances, & a charming breakfast nook with access to a generous deck & a serene backyard. The main level includes 3 good-sized bedrooms with hardwood flooring, a 4-piece bathroom, & a private 2-piece ensuite bath in the primary suite. Downstairs, a sprawling recreation room with a built-in bar awaits casual entertaining & large get-togethers, completing this harmonious blend of functionality, comfort, & connection to nature.
Home Overview
Last updated
May 2
Virtual tour
None
Basement information
Finished, Full
Building size
--
Status
In-Active
Property sub type
Detached
Maintenance fee
$N/A
Year built
2025
Additional Details
MORTGAGE INFO
ESTIMATED PAYMENT
Location
Some information about this property - Falgarwood Drive

Book a Showing
Find your dream home ✨
I agree to receive marketing and customer service calls and text messages from homepapa. Consent is not a condition of purchase. Msg/data rates may apply. Msg frequency varies. Reply STOP to unsubscribe. Privacy Policy & Terms of Service.






