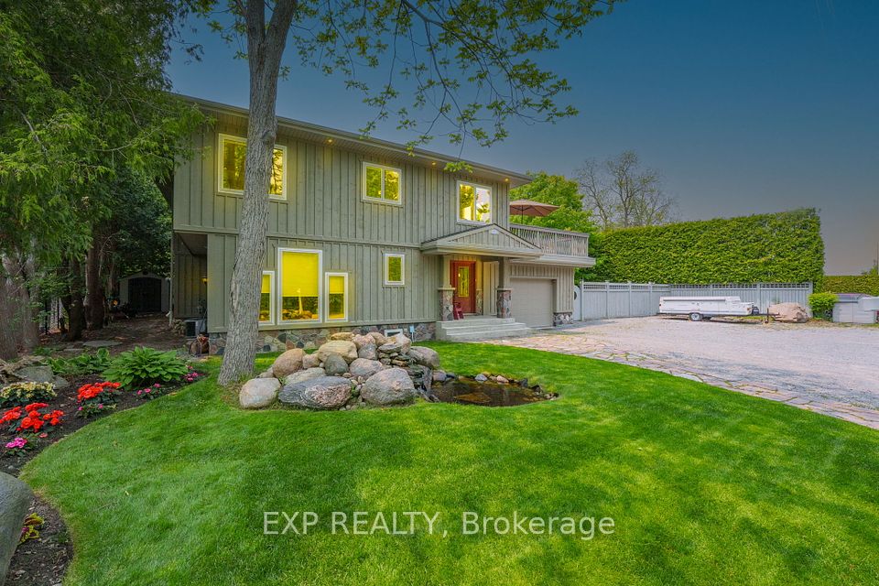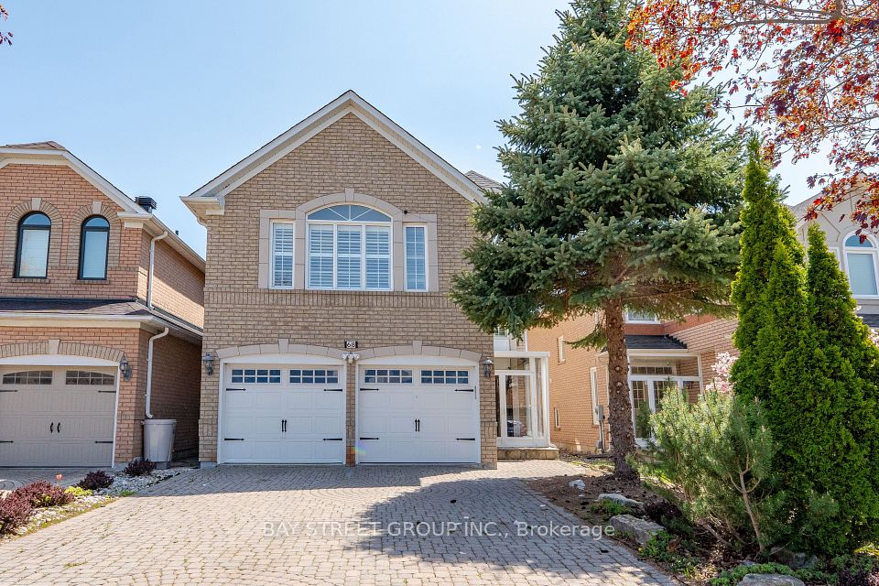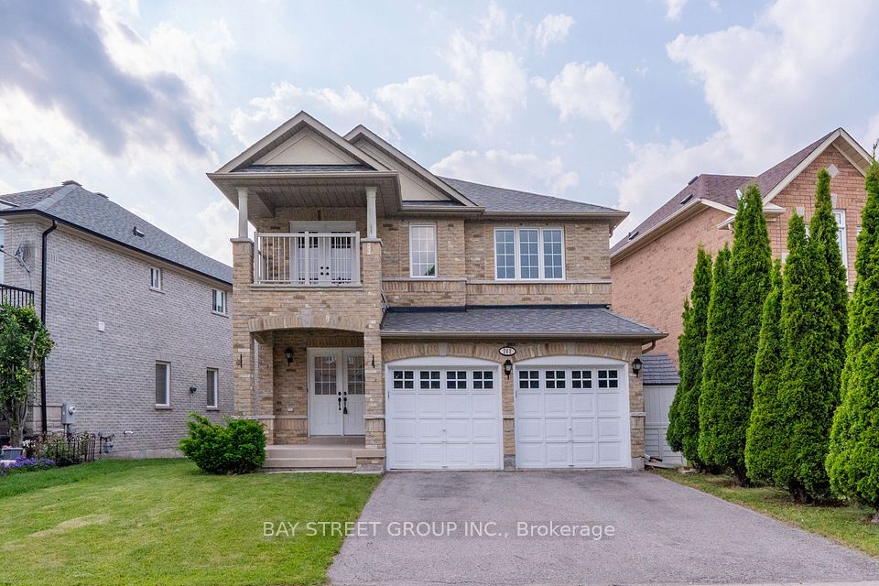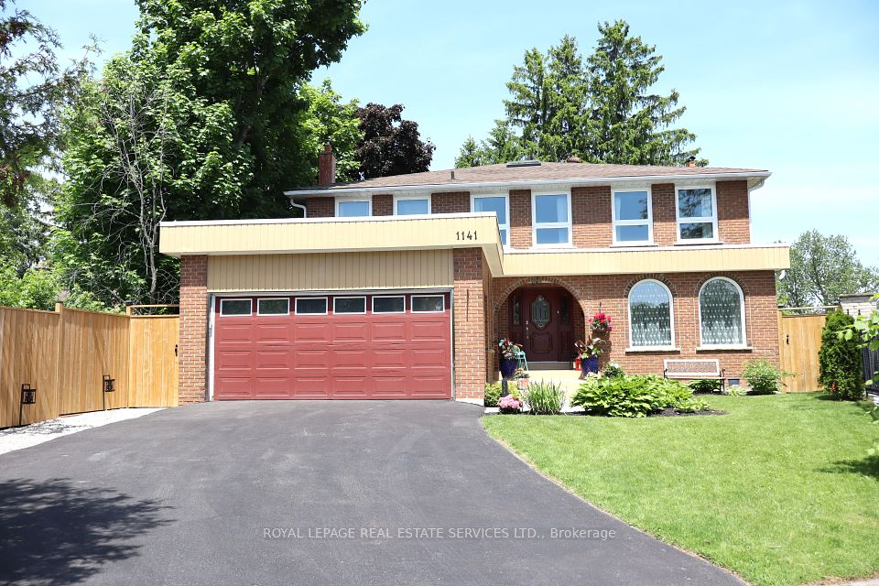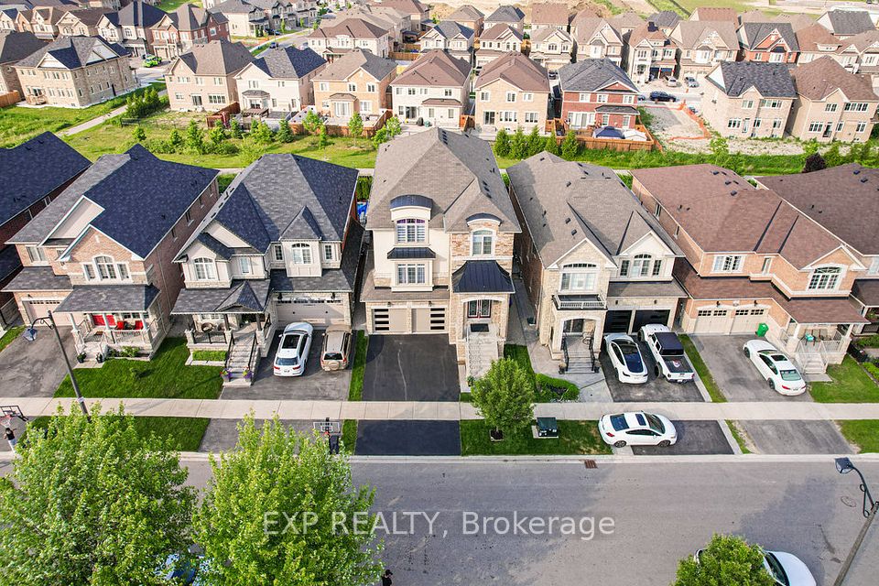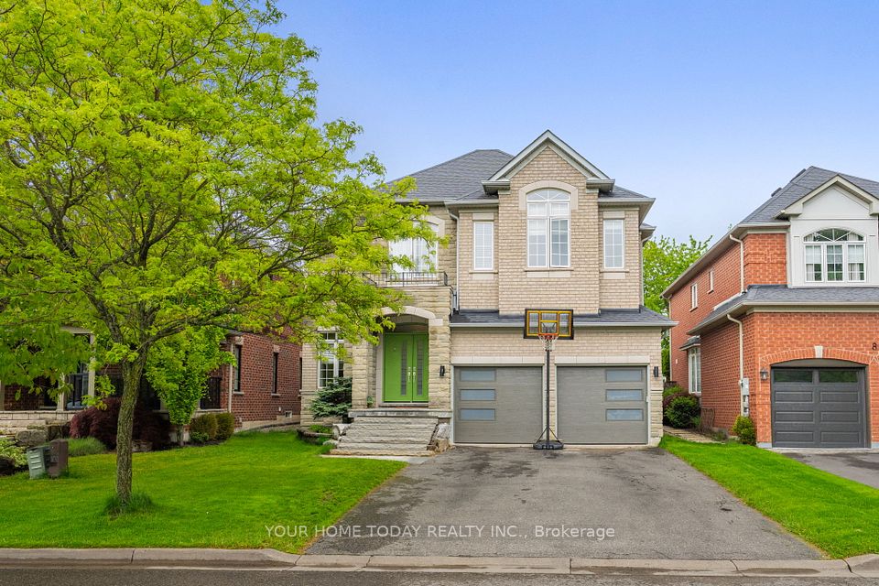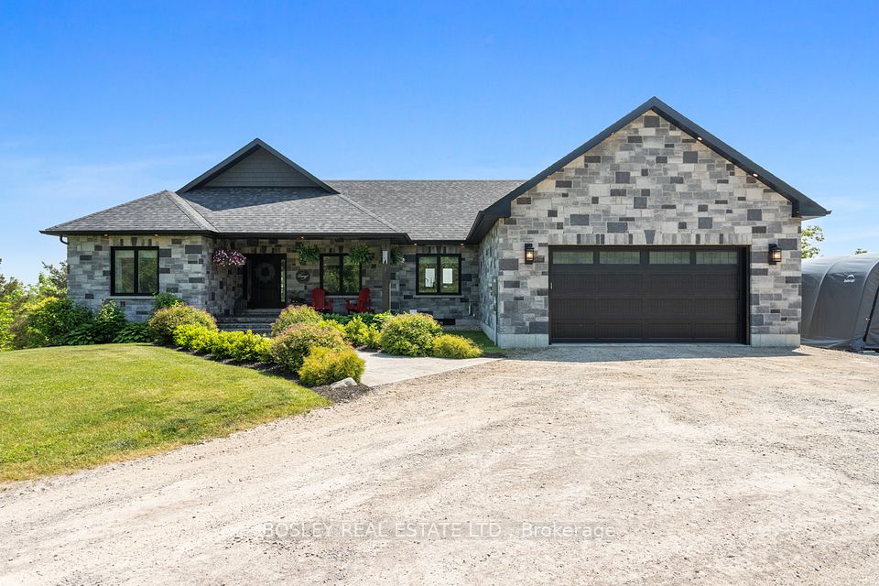
$1,699,000
1104 Edgeleigh Avenue, Mississauga, ON L5E 2G3
Price Comparison
Property Description
Property type
Detached
Lot size
N/A
Style
2-Storey
Approx. Area
N/A
Room Information
| Room Type | Dimension (length x width) | Features | Level |
|---|---|---|---|
| Living Room | 6.81 x 4.9 m | Hardwood Floor, Crown Moulding, Combined w/Dining | Ground |
| Dining Room | 6.81 x 4.9 m | Hardwood Floor, Crown Moulding, Combined w/Living | Ground |
| Den | 3.16 x 2.8 m | Hardwood Floor, Pot Lights, Large Window | Ground |
| Kitchen | 6.01 x 3.16 m | Centre Island, Pot Lights, Breakfast Bar | Ground |
About 1104 Edgeleigh Avenue
Brand New Custom-Built Home In Desirable Lakeview, Located On A Cul-De-Sac. This 4+1 Bedroom, 5 Bath Residence Features Over 4300 SQFT Of Living Space With 10 Ft Ceilings On The Main Floor, 8'6" ft ceilings on 2nd floor & 9' Ceilings in Basement. white oak floor and pot lights throughout main floor and Second Floor. Completely Insulated Concrete Form (ICF) construction from foundation to the second floor. Dining/Living Room w/ led cove lighting in crown moulding to provide ambient mood lighting. Open Concept Kitchen w/ Lucent quartz Saint Laurent island countertop, solid white oak range hood cover and cabinets, Breakfast Bar and walk-out to the Deck. Family Room w/ Fireplace, Fretwork Ceiling, lots of sunshine from the Large Window South-West Facing. Large Window Plus Skylight Gives lots of Natural Lights to the Hallway on the Second Floor. Heated LED Backlit Mirrors in the Primary Ensuite and Public Washroom Upstairs . Finished basement with 1500+ sqft, walk-up, one bedroom, one washroom, rough-in laundry room, rough-in kitchen and additional room underneath garage slab. Basement and Main Provides Floor Ventilation but 2nd Floor Ceiling Ventilation instead(a more efficient Configuration to Save Energy). Four 4k security cameras with 8 camera capability and hardwired video doorbell. CAT6 cables run to all bedrooms and TV areas for direct hardwire access to internet. completely insulated Garage w/ Electric Vehicle charger rough-in , has a 12' Ceiling which gives the Possibility to have a car stacker! Walk To Lakefront Trails, Marina, Top Rated School (Public and Private- Toronto French School) & Shops!
Home Overview
Last updated
Apr 30
Virtual tour
None
Basement information
Walk-Up, Finished
Building size
--
Status
In-Active
Property sub type
Detached
Maintenance fee
$N/A
Year built
2024
Additional Details
MORTGAGE INFO
ESTIMATED PAYMENT
Location
Some information about this property - Edgeleigh Avenue

Book a Showing
Find your dream home ✨
I agree to receive marketing and customer service calls and text messages from homepapa. Consent is not a condition of purchase. Msg/data rates may apply. Msg frequency varies. Reply STOP to unsubscribe. Privacy Policy & Terms of Service.






