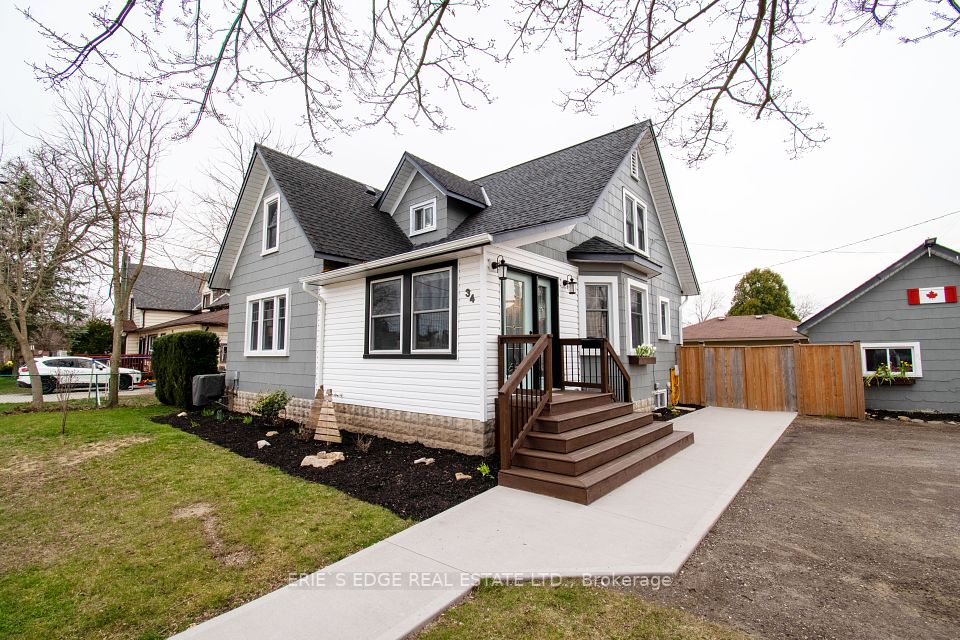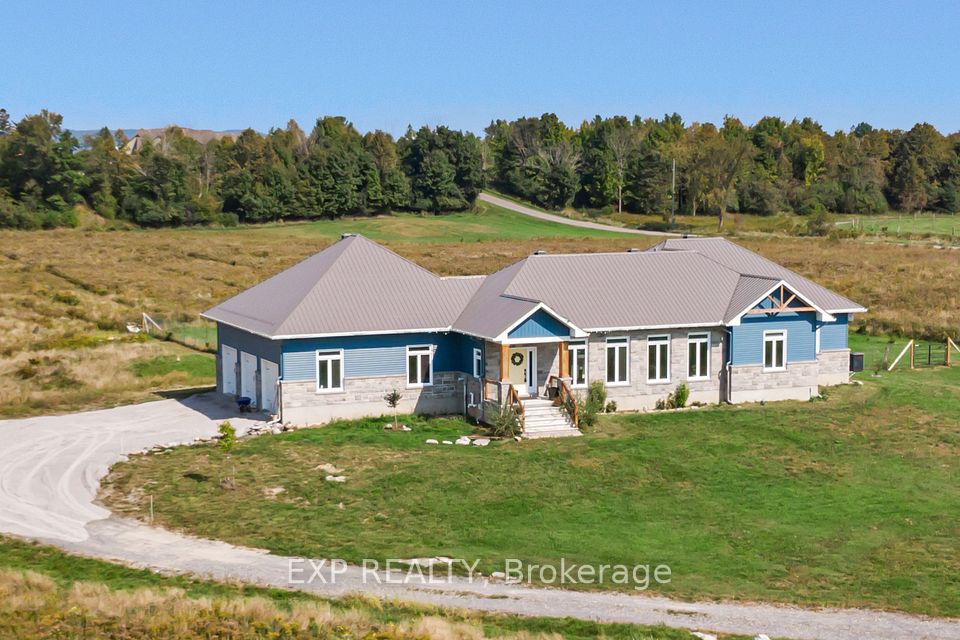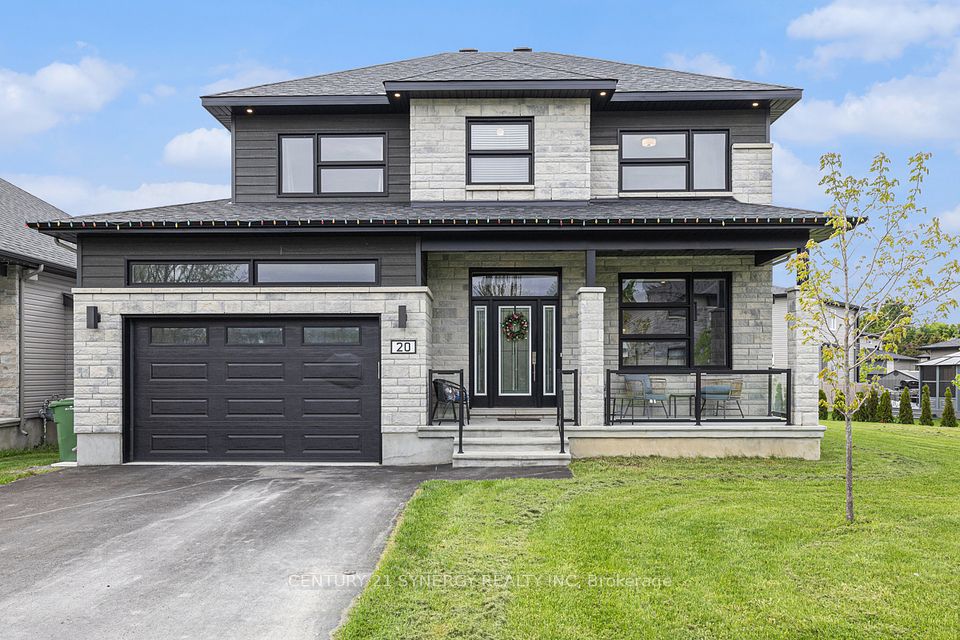
$970,000
1104 Beneford Road, Oshawa, ON L1K 0A3
Virtual Tours
Price Comparison
Property Description
Property type
Detached
Lot size
N/A
Style
2-Storey
Approx. Area
N/A
Room Information
| Room Type | Dimension (length x width) | Features | Level |
|---|---|---|---|
| Kitchen | 3.87 x 5.51 m | Centre Island, Stainless Steel Appl, W/O To Yard | Main |
| Living Room | 4.93 x 4.32 m | Hardwood Floor, Open Concept, Combined w/Dining | Main |
| Dining Room | 4.93 x 4.32 m | Hardwood Floor, Open Concept, Combined w/Living | Main |
| Family Room | 5.18 x 4.02 m | Gas Fireplace, Vaulted Ceiling(s), Hardwood Floor | In Between |
About 1104 Beneford Road
Beautifully Maintained 3+1 Bedroom, 4 Bath Detached Home With Double Garage! Welcome to this move-in ready gem offering nearly 1,900 sq. ft., approximately, of thoughtfully designed living space, plus a fully finished basement! Enjoy the spacious, open-concept main floor featuring a modern kitchen and bright living area with a walk-out to the deck and private backyard-perfect for entertaining or family time. Upstairs, you'll find a stunning loft with a cozy gas fireplace and an abundance of natural light-ideal as a family room, office, or easily converted into a 4th bedroom. The large primary suite is your personal retreat, complete with a walk-in closet and spa-inspired 4-piece ensuite. The finished basement adds even more versatility, with a powder room and French doors opening to a large recreation area-easily converted into a bedroom or guest suite. Located in a family-friendly neighbourhood of Eastdale just minutes from Ontario Tech University, Durham College, shopping, public transit, parks, and scenic ravine trails.
Home Overview
Last updated
3 days ago
Virtual tour
None
Basement information
Finished
Building size
--
Status
In-Active
Property sub type
Detached
Maintenance fee
$N/A
Year built
--
Additional Details
MORTGAGE INFO
ESTIMATED PAYMENT
Location
Some information about this property - Beneford Road

Book a Showing
Find your dream home ✨
I agree to receive marketing and customer service calls and text messages from homepapa. Consent is not a condition of purchase. Msg/data rates may apply. Msg frequency varies. Reply STOP to unsubscribe. Privacy Policy & Terms of Service.






