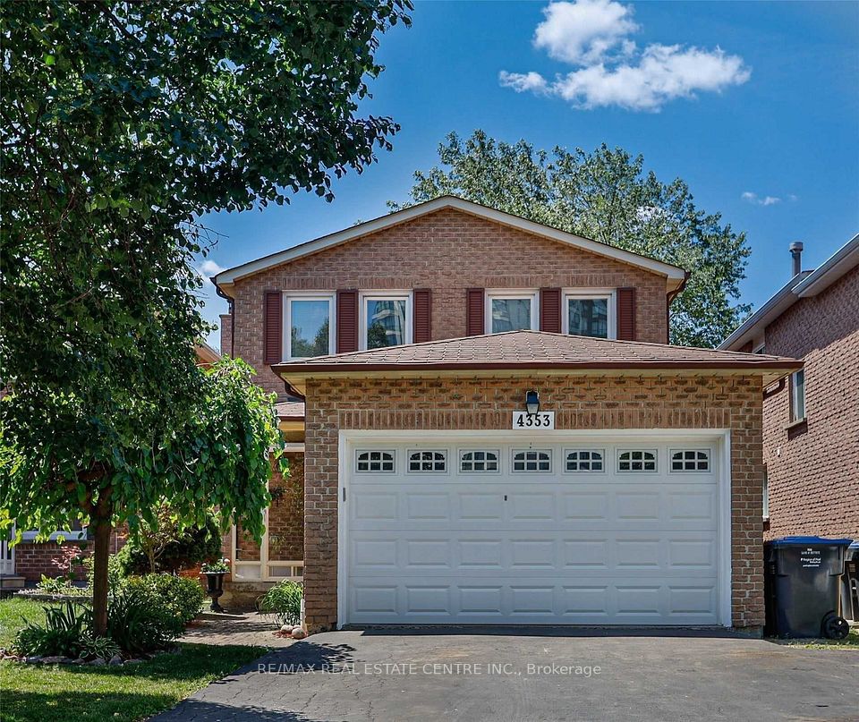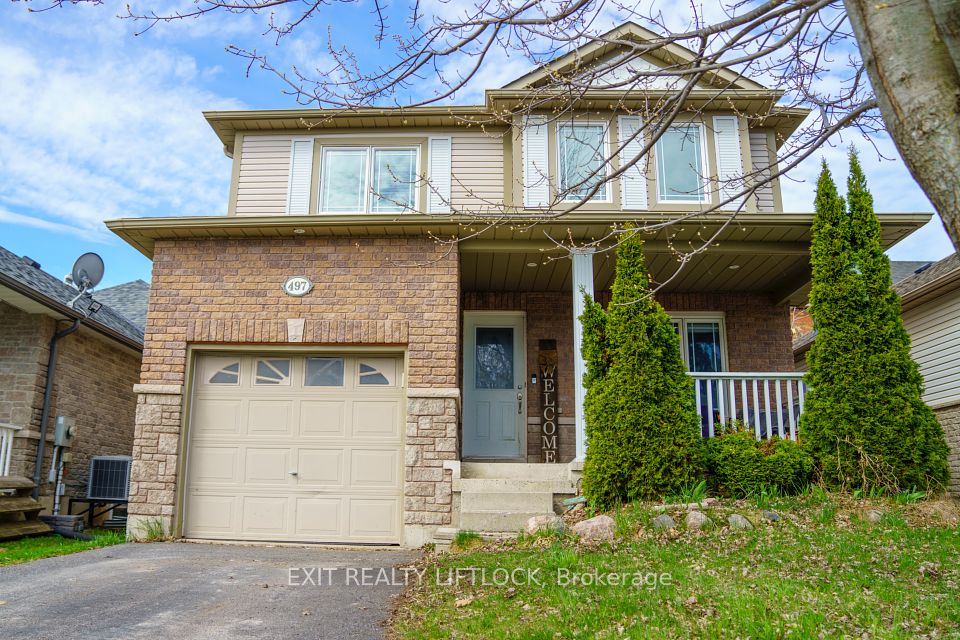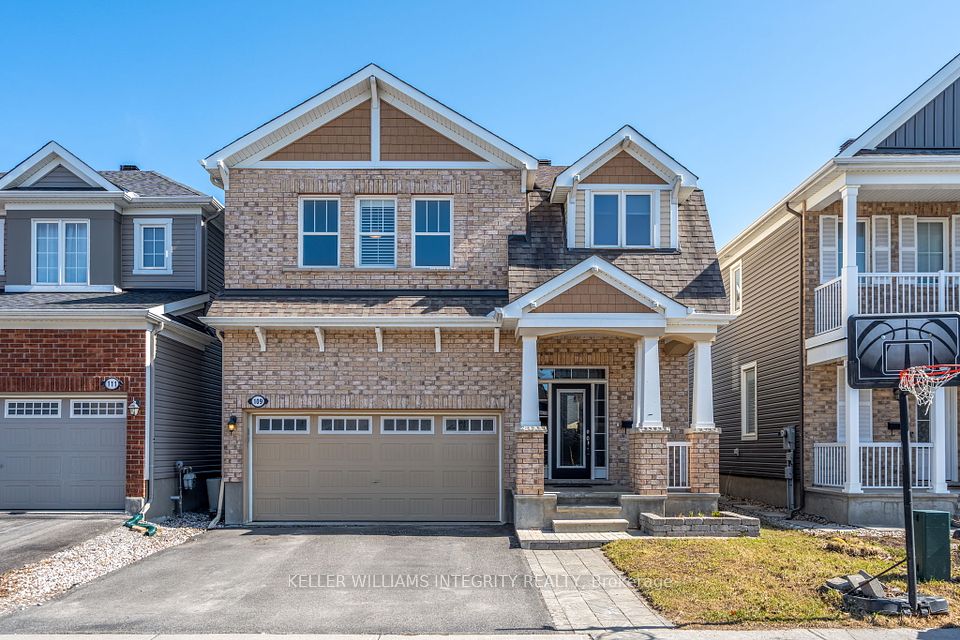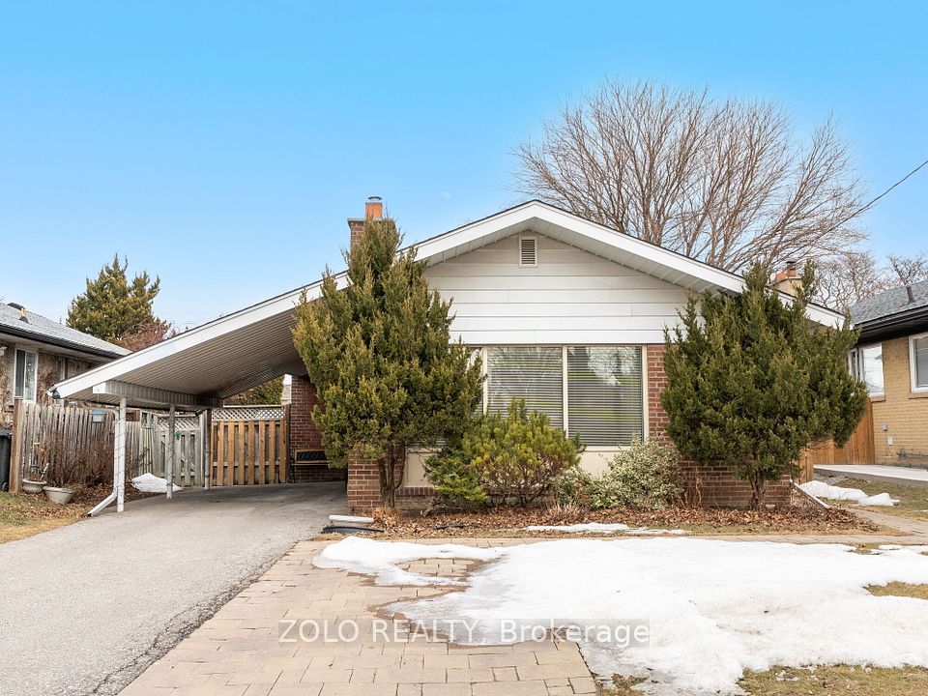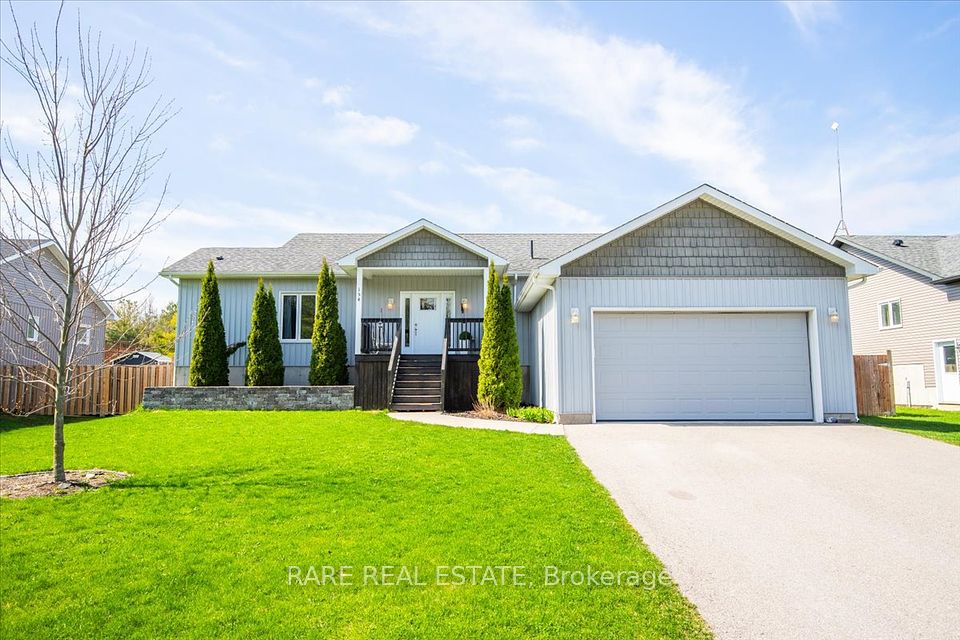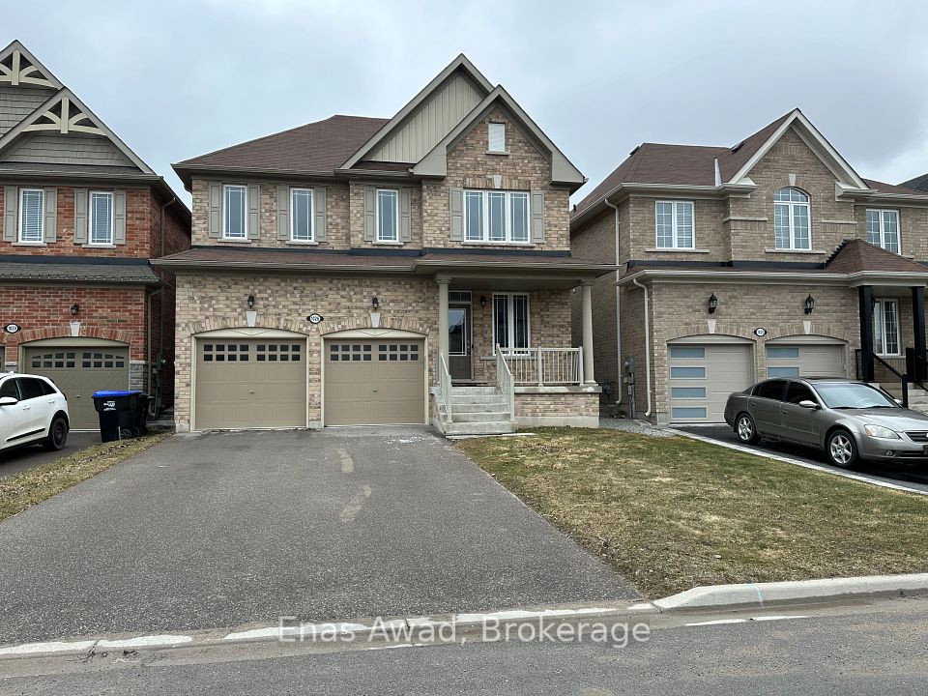$449,900
110227 Highway 7 N/A, Tweed, ON K0K 3J0
Price Comparison
Property Description
Property type
Detached
Lot size
2-4.99 acres
Style
1 1/2 Storey
Approx. Area
N/A
Room Information
| Room Type | Dimension (length x width) | Features | Level |
|---|---|---|---|
| Kitchen | 4.84 x 3.62 m | Laminate | Main |
| Living Room | 3.99 x 4.84 m | Laminate, Fireplace | Main |
| Bedroom | 3.56 x 2.43 m | Laminate, Closet | Main |
| Bedroom | 3.56 x 2.95 m | Broadloom, Closet | Main |
About 110227 Highway 7 N/A
PRIVATE HILLTOP SETTING! Wow imagine being secluded on a quiet 2 ACRE lot with NO neighbours? Enjoy the spectacular hill top view from this lovely home. Must see this unique design, features spacious 4 Bedrooms & 3 Baths. Functional layout, main level has eat in kitchen and cozy living room with propane fireplace & 2 main floor bedrooms and laundry. Upper level features Primary bedroom loft with 2 PC bath and a Juliette balcony. Lots of space on the lower level with a finished rec room area & nice walk-out to patio. Spacious deck in front for entertaining! Plus extra bonus for the handyman, you'll love the detached garage with workshop area & loft, great storage for the toys. Efficient heating & cooling with heat pump. Also includes back up generator. Good location on Highway #7, close to Village of Tweed 2 hours to GTA or Ottawa! This fantastic property is priced to sell, add it to your list!
Home Overview
Last updated
18 hours ago
Virtual tour
None
Basement information
Partially Finished, Walk-Out
Building size
--
Status
In-Active
Property sub type
Detached
Maintenance fee
$N/A
Year built
--
Additional Details
MORTGAGE INFO
ESTIMATED PAYMENT
Location
Some information about this property - Highway 7 N/A

Book a Showing
Find your dream home ✨
I agree to receive marketing and customer service calls and text messages from homepapa. Consent is not a condition of purchase. Msg/data rates may apply. Msg frequency varies. Reply STOP to unsubscribe. Privacy Policy & Terms of Service.







