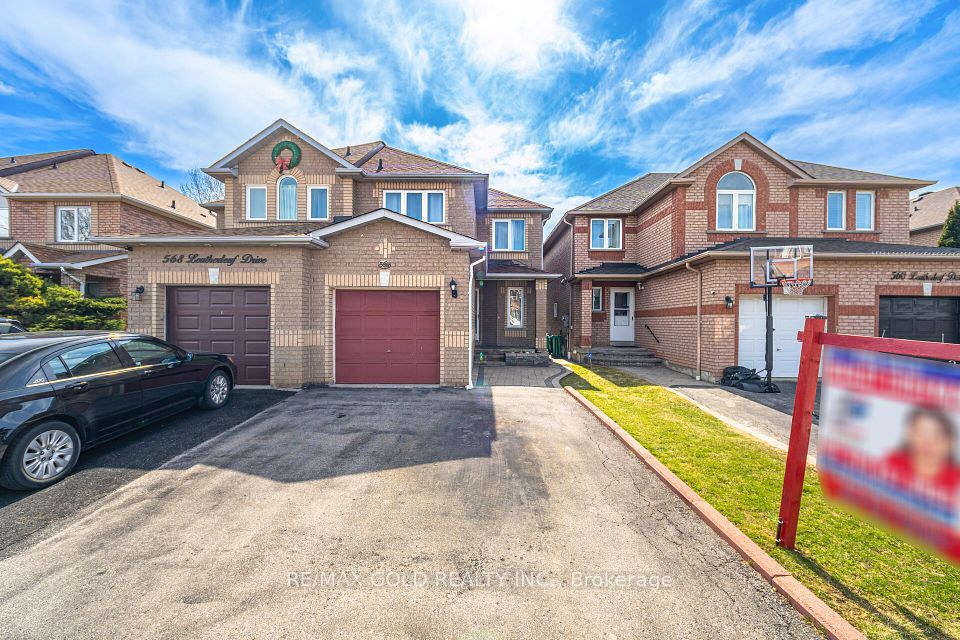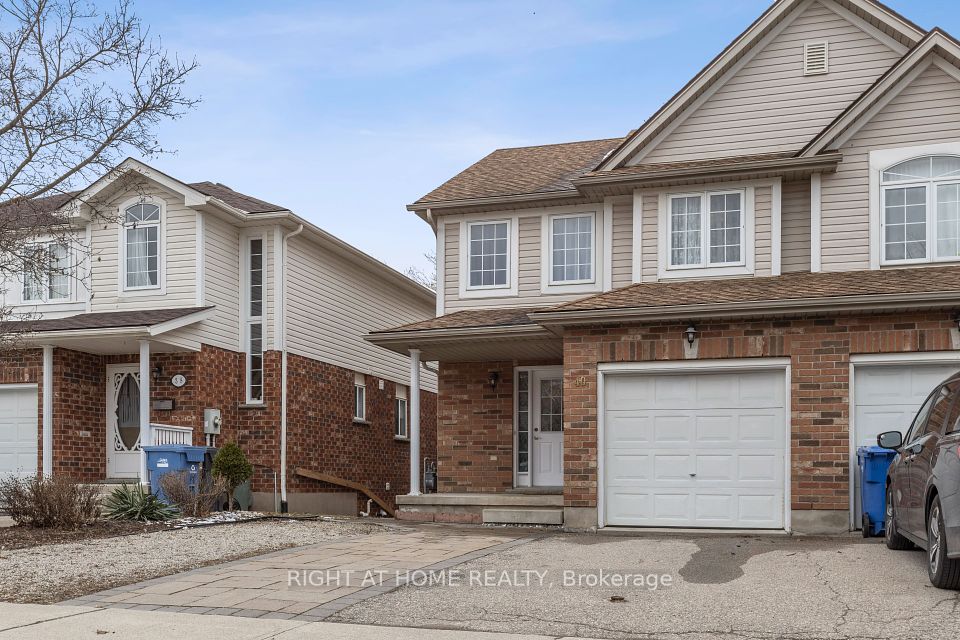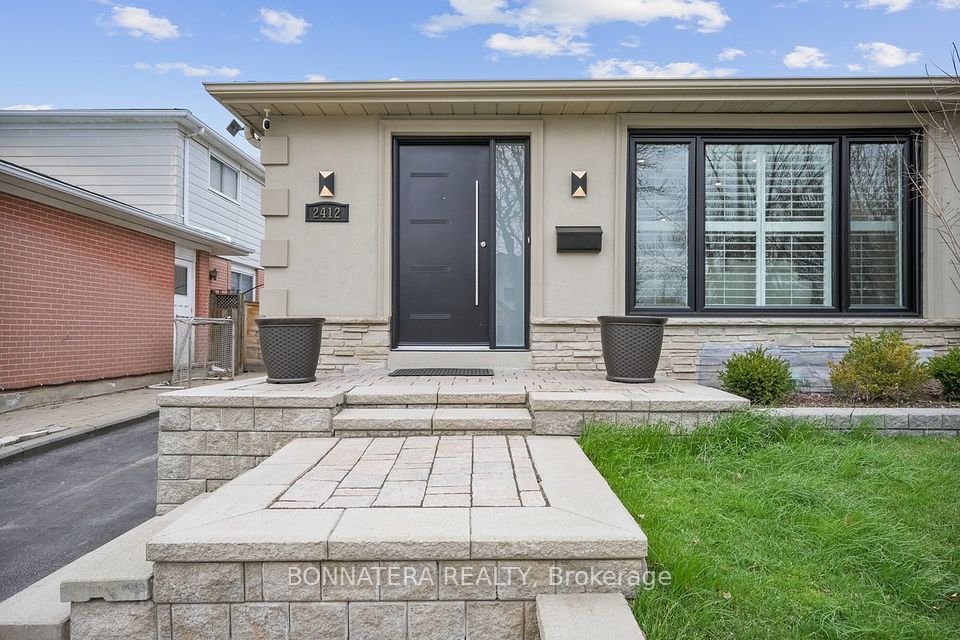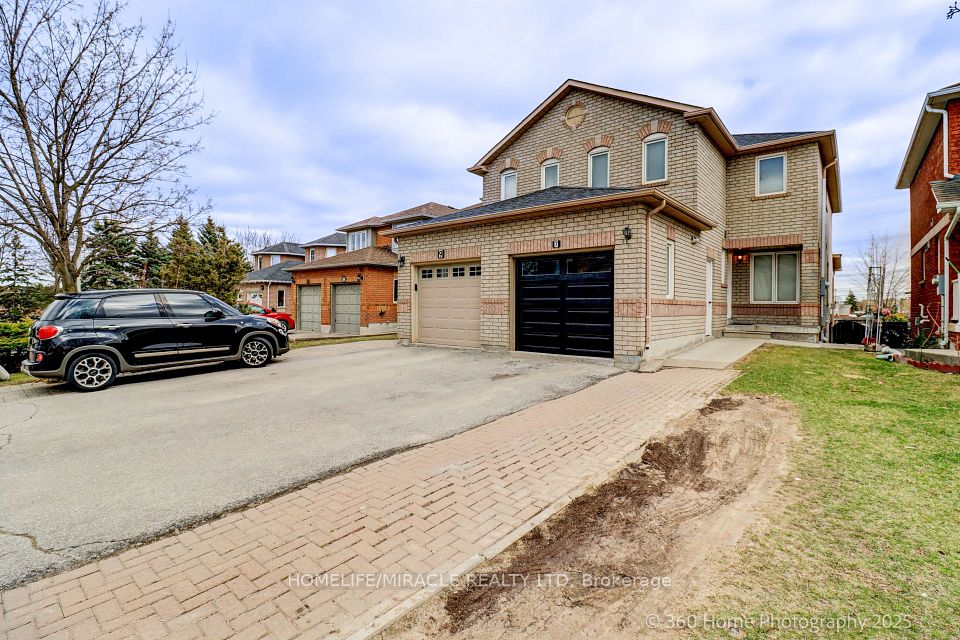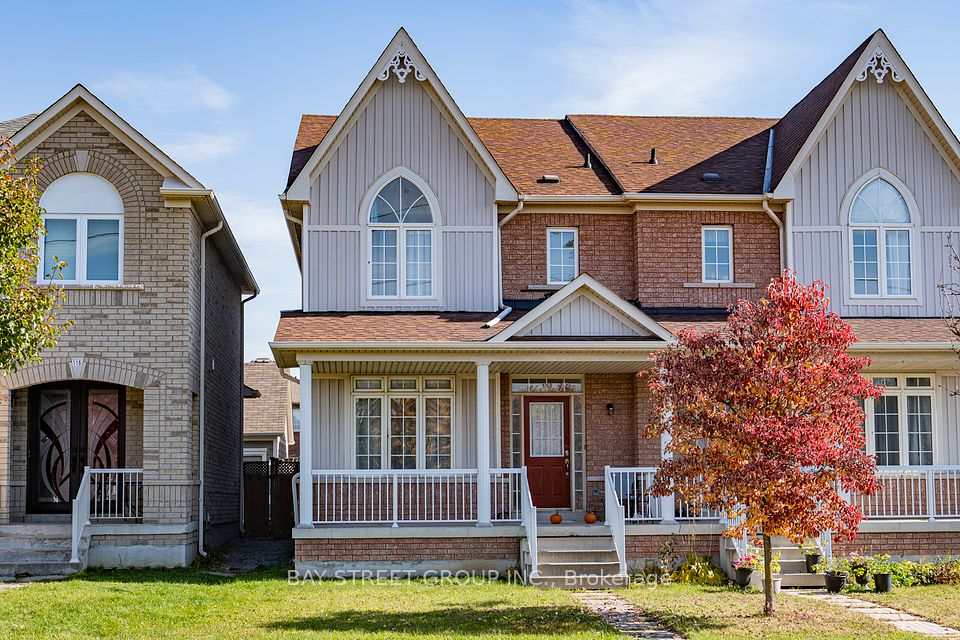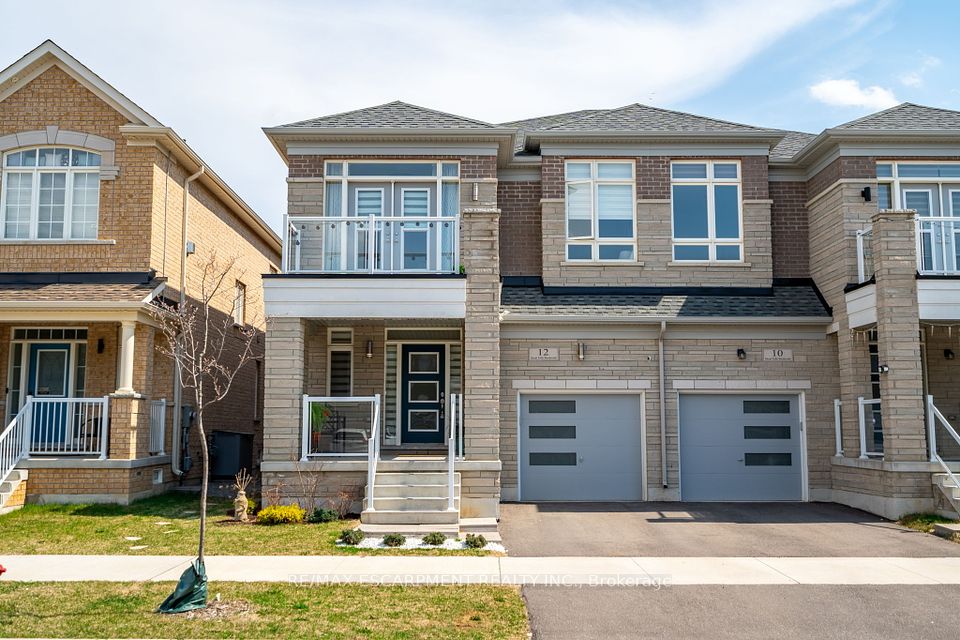$1,099,990
Last price change Mar 26
1100 Urell Way, Milton, ON L9T 8V8
Virtual Tours
Price Comparison
Property Description
Property type
Semi-Detached
Lot size
N/A
Style
2-Storey
Approx. Area
N/A
Room Information
| Room Type | Dimension (length x width) | Features | Level |
|---|---|---|---|
| Dining Room | 3.35 x 3.65 m | Hardwood Floor, Separate Room, Window | Main |
| Kitchen | 2.9 x 2.74 m | Ceramic Floor, Granite Counters, Family Size Kitchen | Main |
| Breakfast | 3.04 x 2.74 m | Ceramic Floor, Eat-in Kitchen, Separate Room | Main |
| Great Room | 3.35 x 5.95 m | Hardwood Floor, W/O To Yard, Window | Main |
About 1100 Urell Way
Brand New! Premium Corner Lot. Built by award winning builder "The Conservatory Group". Very popular "Bennet/Brown model", which includes over 2000 sqft plus 600 sqft finished basement. Total living space is over 2600sqft. Ready to be finished to your liking. $10,000 decor centre credit. Oak flooring on main level. Oak stairs from 1st to 2nd floor. Gourmet kitchen with granite counters and extended kitchen cabinets. 9 feet ceilings on main level. 4 spacious bedrooms. Central air conditioning included. Walk to schools, parks and public transit. Close to 401 and 407. A must see!
Home Overview
Last updated
Mar 26
Virtual tour
None
Basement information
Finished
Building size
--
Status
In-Active
Property sub type
Semi-Detached
Maintenance fee
$N/A
Year built
--
Additional Details
MORTGAGE INFO
ESTIMATED PAYMENT
Location
Some information about this property - Urell Way

Book a Showing
Find your dream home ✨
I agree to receive marketing and customer service calls and text messages from homepapa. Consent is not a condition of purchase. Msg/data rates may apply. Msg frequency varies. Reply STOP to unsubscribe. Privacy Policy & Terms of Service.







