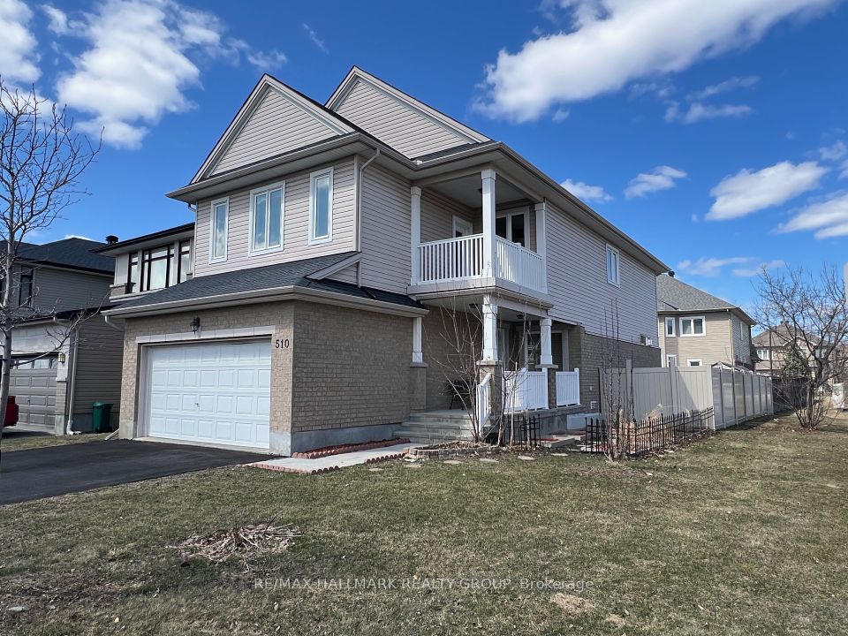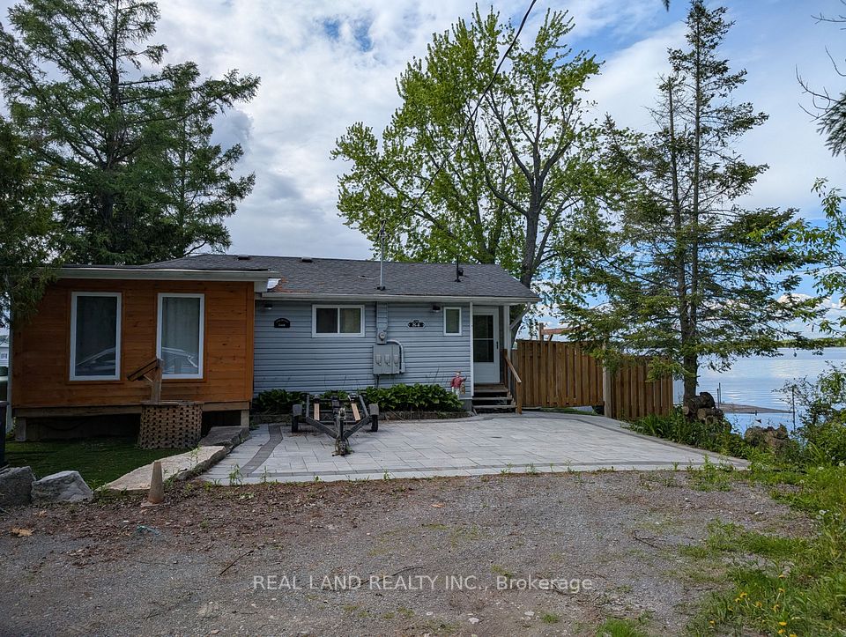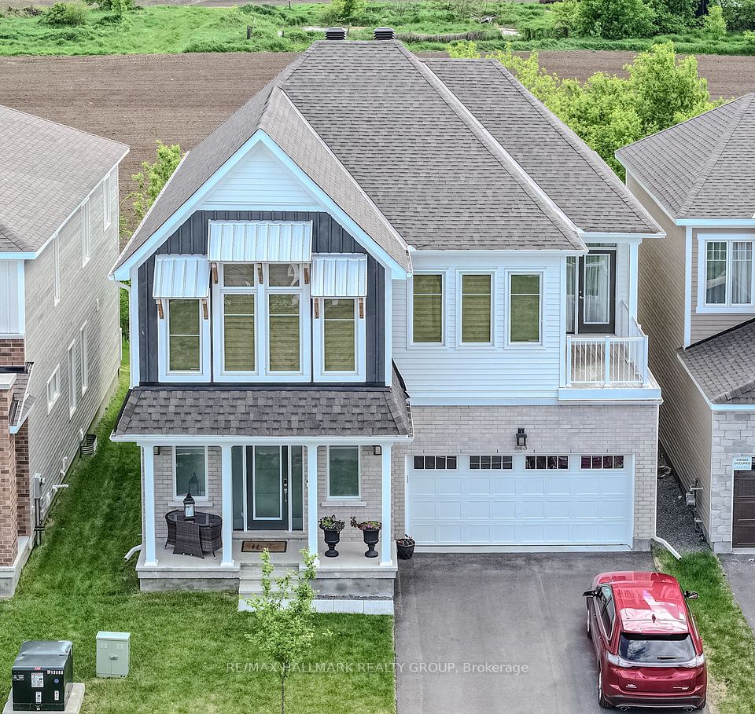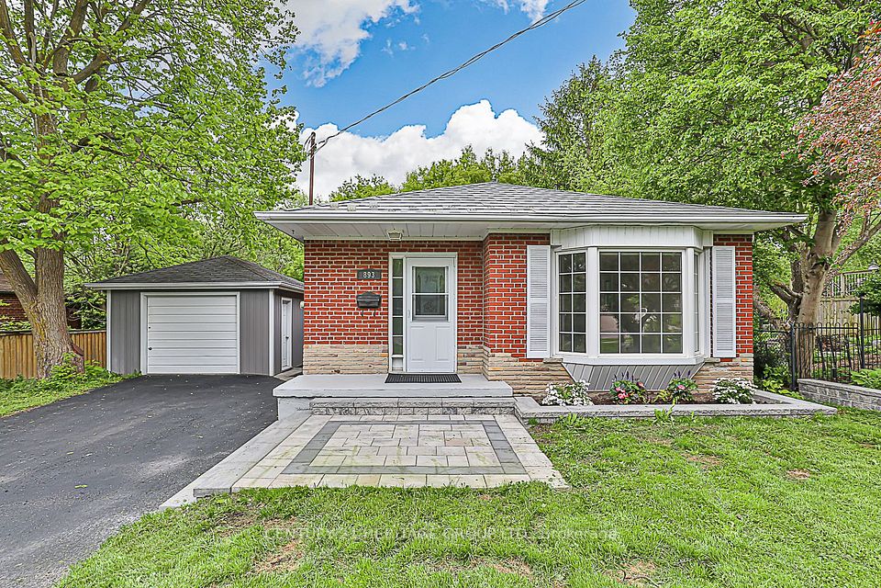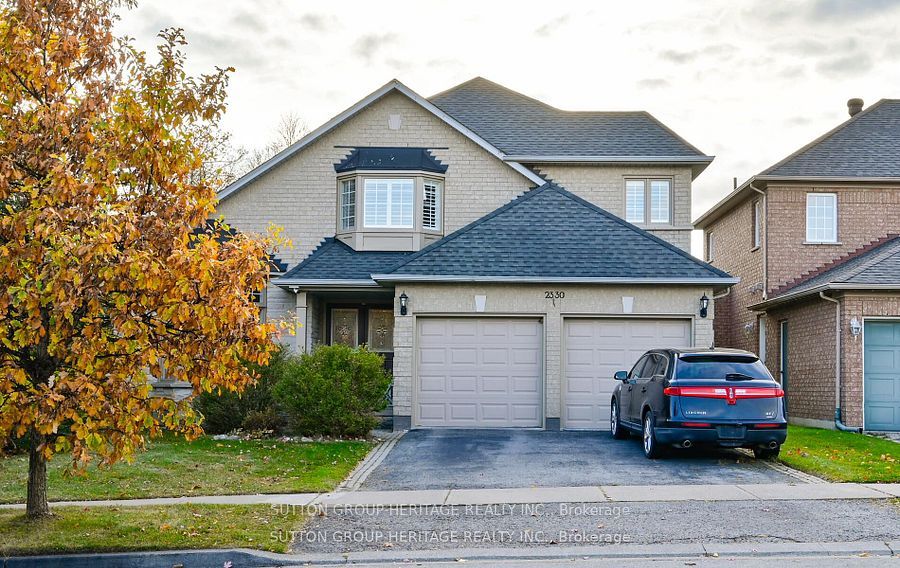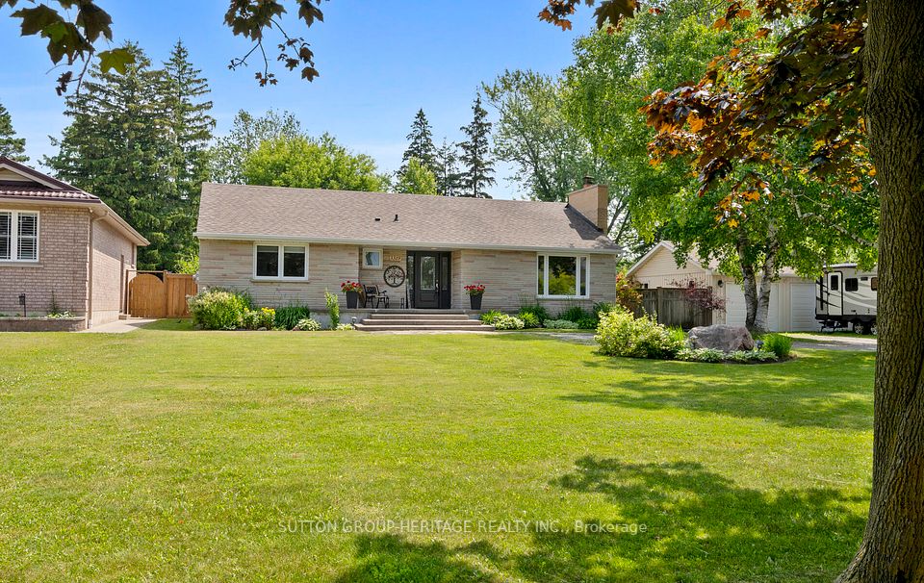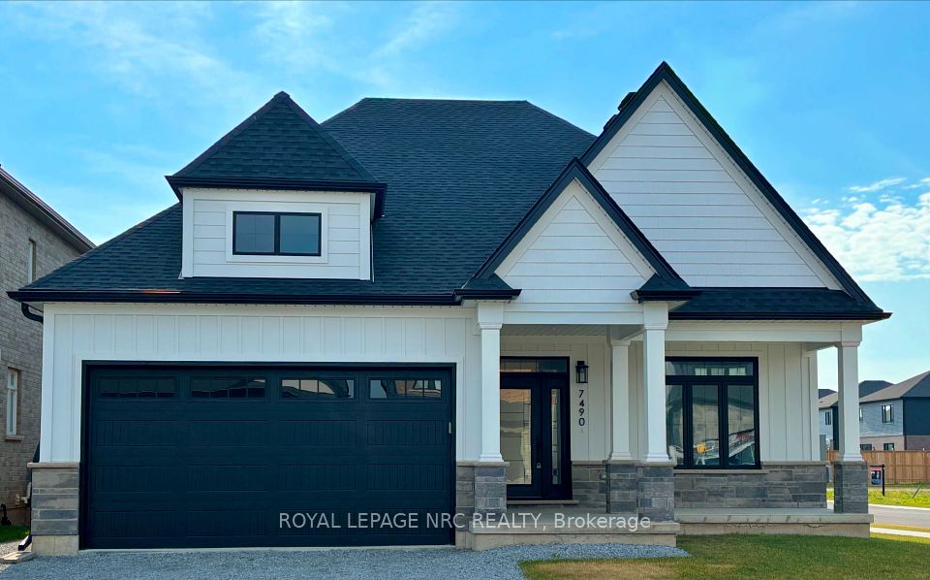
$1,338,800
110 Rush Road, Aurora, ON L4G 7G5
Virtual Tours
Price Comparison
Property Description
Property type
Detached
Lot size
N/A
Style
2-Storey
Approx. Area
N/A
Room Information
| Room Type | Dimension (length x width) | Features | Level |
|---|---|---|---|
| Living Room | 6.76 x 3 m | Hardwood Floor, Open Concept, Pot Lights | Ground |
| Dining Room | 6.76 x 3 m | Hardwood Floor, Combined w/Living, Pot Lights | Ground |
| Kitchen | 4.54 x 4.04 m | Renovated, Stainless Steel Appl, Slate Flooring | Ground |
| Family Room | 4.59 x 3.77 m | Hardwood Floor, Cathedral Ceiling(s), Gas Fireplace | Ground |
About 110 Rush Road
Opportunity knocks! This Tastefully appointed and professionally upgraded 3+1 Bedroom 4 Bathroom family home is located in a desired neighbourhood of Aurora. You will fall in love with this bright and move in ready home with so many features and upgrades such as, A renovated Kitchen with Exquisite Leather Granite counter top, S/S appliances and a heated Slate floor, Upgraded Trim and Millwork Throughout, Hardwood flooring on the main and 2nd floor, A Finished basement with an extra bedroom and bathroom, and so much more! Enjoy, unwind and Entertain in your own private backyard with an Inground saltwater pool and a Hot tub all in a backyard that is a true garden oasis. The front and backyard have been meticulously Landscaped with curb appeal and tranquility in mind! Walking distance to Schools and Parks, including the New G. W William Secondary School with an IB Program! (Scheduled to Open in 2025), 5 min to GO and 404. St Andrews Golf Course and Nokidaa Trail! This house is an Amazing opportunity for a For Families looking to live in a beautiful home with convenient amenities nearby. Shows Pride of Ownership!
Home Overview
Last updated
2 days ago
Virtual tour
None
Basement information
Finished
Building size
--
Status
In-Active
Property sub type
Detached
Maintenance fee
$N/A
Year built
--
Additional Details
MORTGAGE INFO
ESTIMATED PAYMENT
Location
Some information about this property - Rush Road

Book a Showing
Find your dream home ✨
I agree to receive marketing and customer service calls and text messages from homepapa. Consent is not a condition of purchase. Msg/data rates may apply. Msg frequency varies. Reply STOP to unsubscribe. Privacy Policy & Terms of Service.






